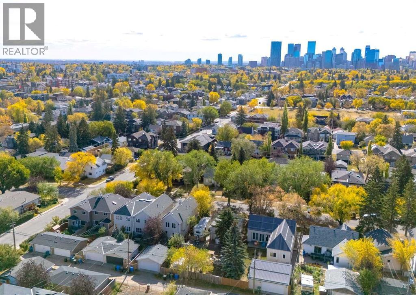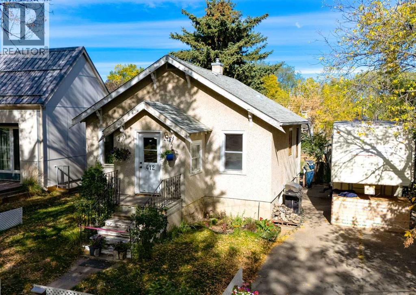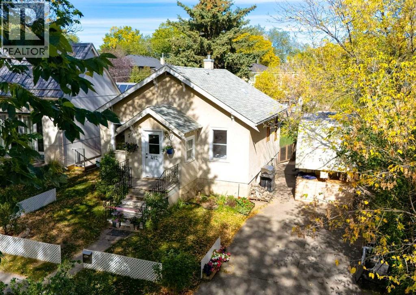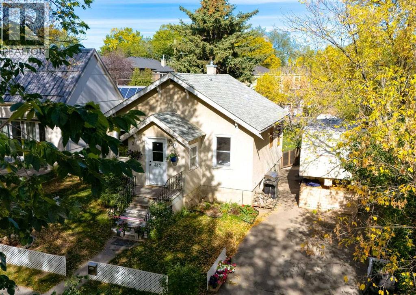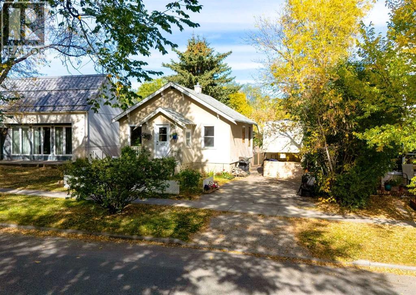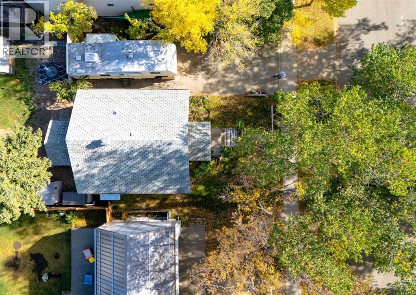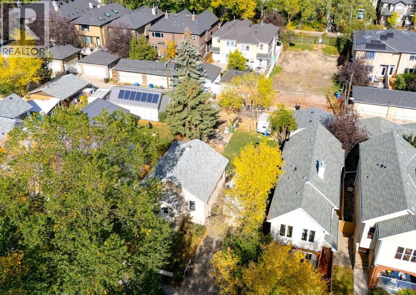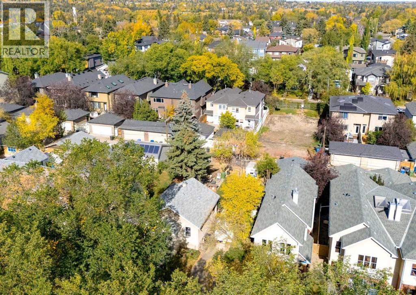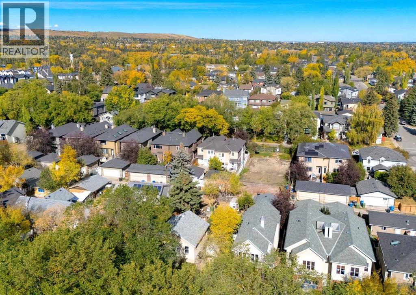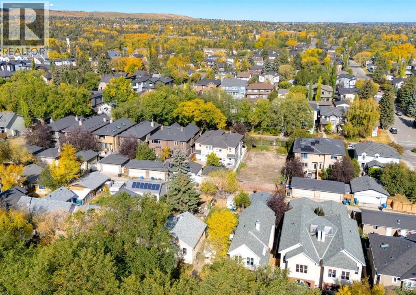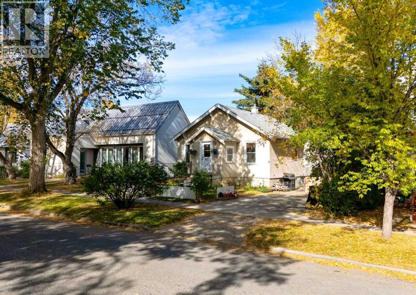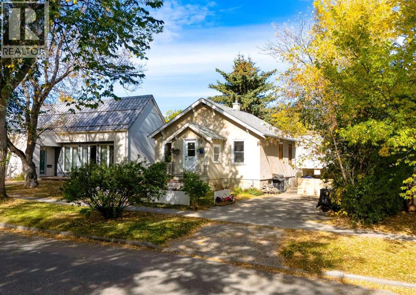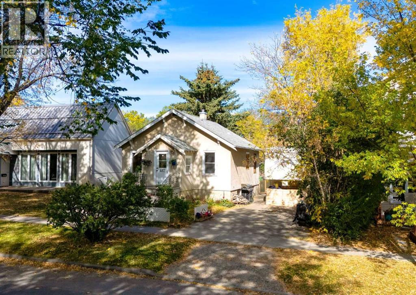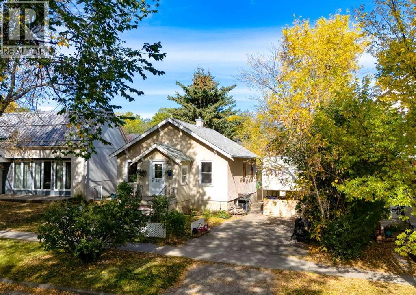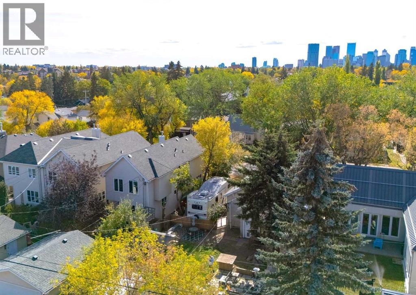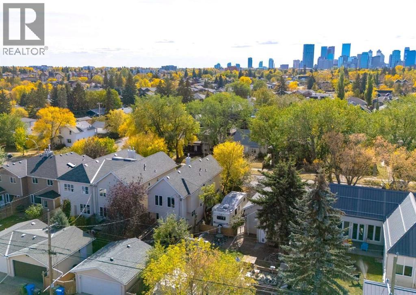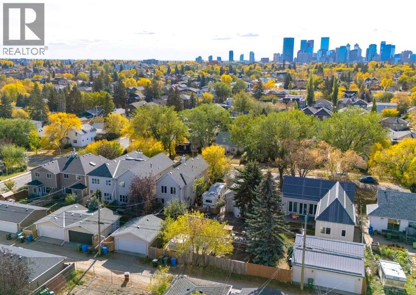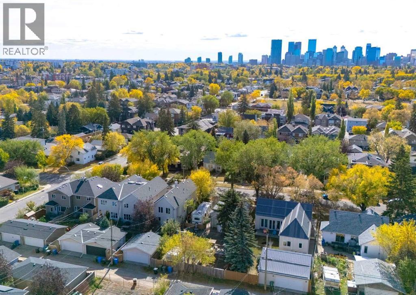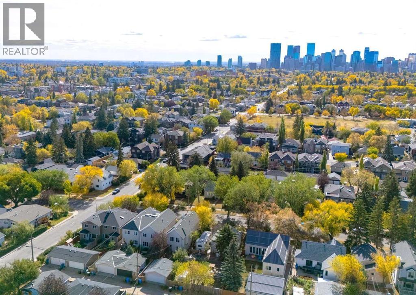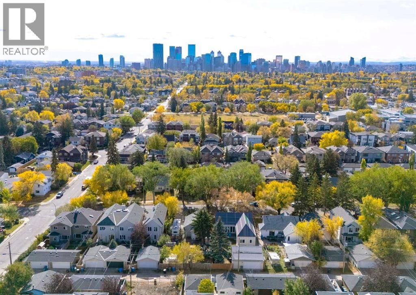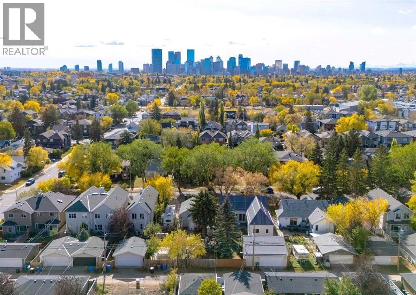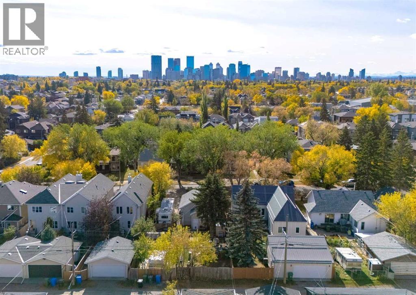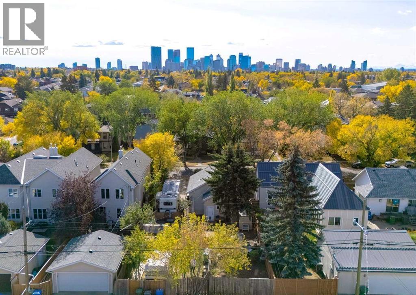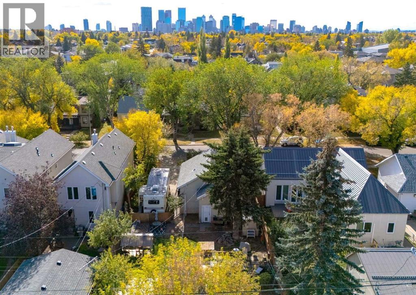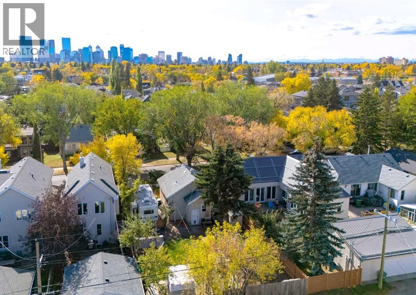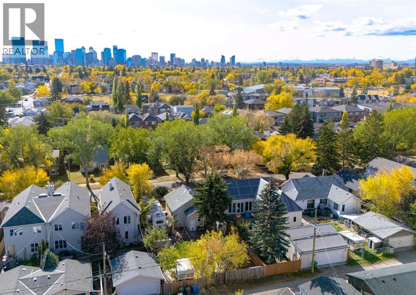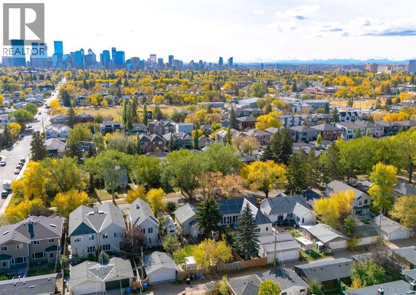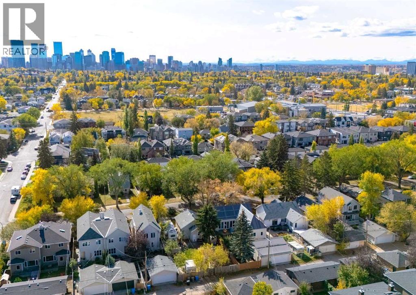Exceptional redevelopment opportunity for developers/investors in Mount Pleasant. This 50' x 120' RC-G parcel sits on a peaceful, mature tree lined street and offers endless potential for your next project. Surrounded by top amenities including schools, Confederation Park, SAIT, University of Calgary, Children's and Foothills Hospitals, and minutes to downtown. This is a rare chance to build in one of Calgary’s most desirable inner-city neighbourhoods. Property is being sold as land value only and "As Is where is". (id:37074)
Property Features
Property Details
| MLS® Number | A2261696 |
| Property Type | Single Family |
| Neigbourhood | Northwest Calgary |
| Community Name | Mount Pleasant |
| Amenities Near By | Park, Playground, Recreation Nearby, Schools, Shopping |
| Features | Treed, See Remarks |
| Parking Space Total | 2 |
| Plan | 2617ag |
| Structure | None |
Parking
| Other | |
| Parking Pad |
Building
| Bathroom Total | 1 |
| Bedrooms Above Ground | 1 |
| Bedrooms Total | 1 |
| Architectural Style | Bungalow |
| Basement Development | Partially Finished |
| Basement Type | Full (partially Finished) |
| Constructed Date | 1941 |
| Construction Material | Wood Frame |
| Construction Style Attachment | Detached |
| Cooling Type | None |
| Flooring Type | Linoleum |
| Foundation Type | Poured Concrete |
| Heating Type | Forced Air |
| Stories Total | 1 |
| Size Interior | 743 Ft2 |
| Total Finished Area | 742.8 Sqft |
| Type | House |
Rooms
| Level | Type | Length | Width | Dimensions |
|---|---|---|---|---|
| Main Level | Kitchen | 12.75 Ft x 8.58 Ft | ||
| Main Level | Living Room | 14.33 Ft x 12.25 Ft | ||
| Main Level | Dining Room | 10.83 Ft x 10.67 Ft | ||
| Main Level | 4pc Bathroom | 7.42 Ft x 6.67 Ft | ||
| Main Level | Foyer | 7.50 Ft x 5.25 Ft | ||
| Main Level | Primary Bedroom | 10.67 Ft x 8.83 Ft |
Land
| Acreage | No |
| Fence Type | Fence |
| Land Amenities | Park, Playground, Recreation Nearby, Schools, Shopping |
| Size Depth | 36.55 M |
| Size Frontage | 15.24 M |
| Size Irregular | 557.00 |
| Size Total | 557 M2|4,051 - 7,250 Sqft |
| Size Total Text | 557 M2|4,051 - 7,250 Sqft |
| Zoning Description | R-cg |

