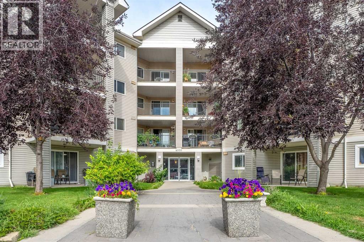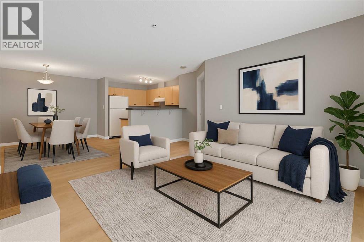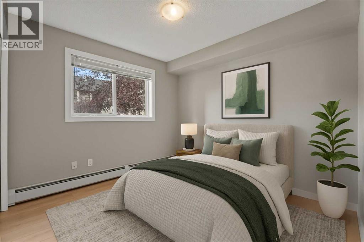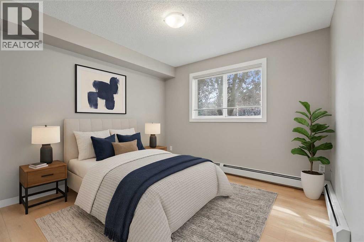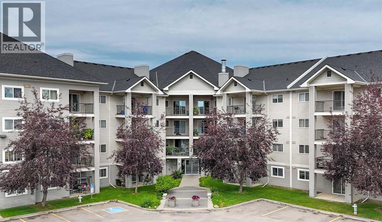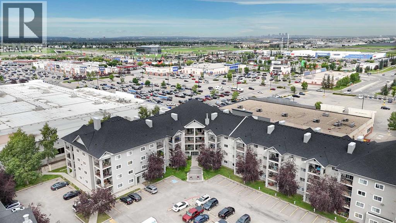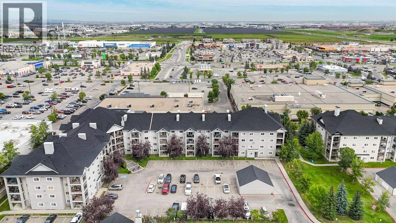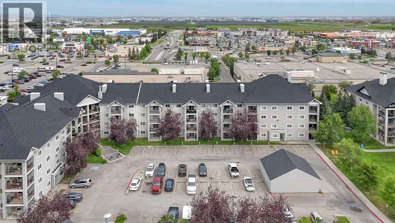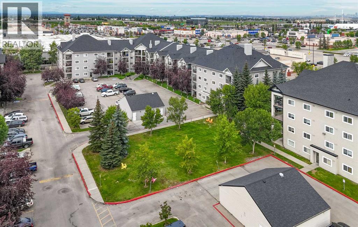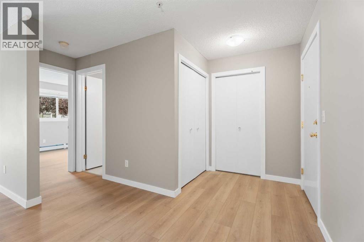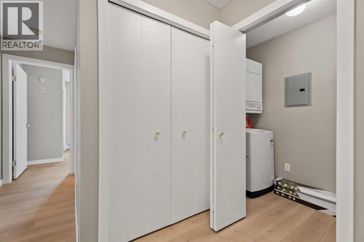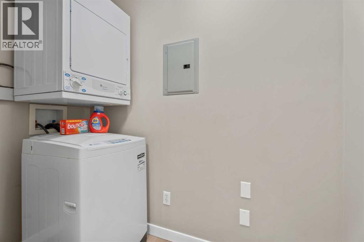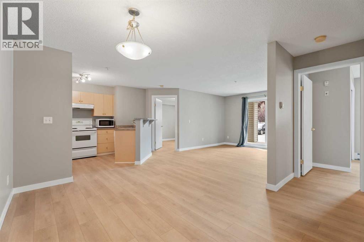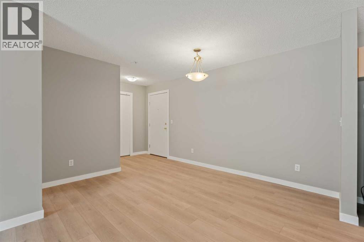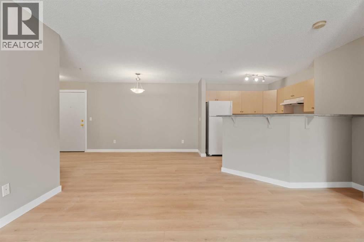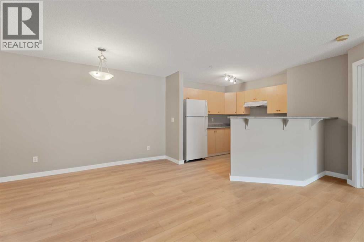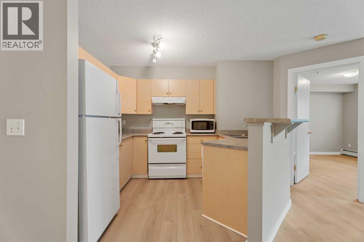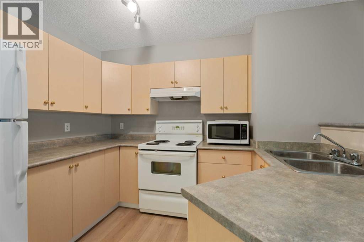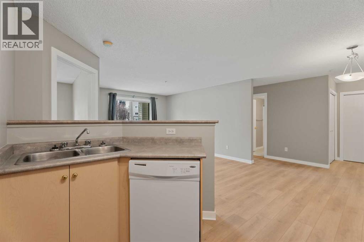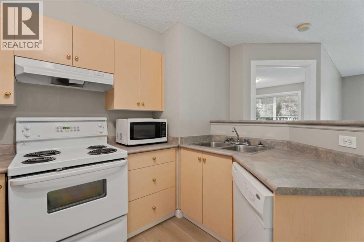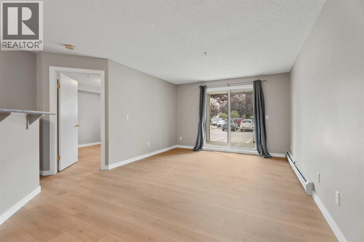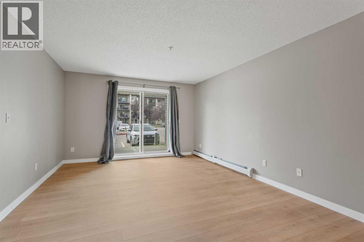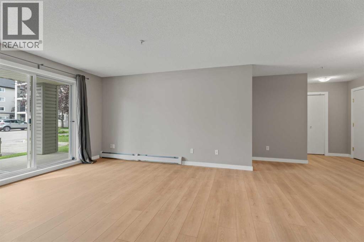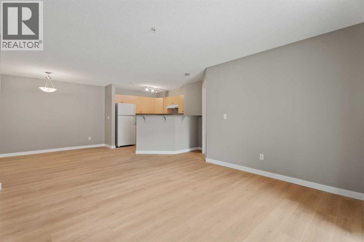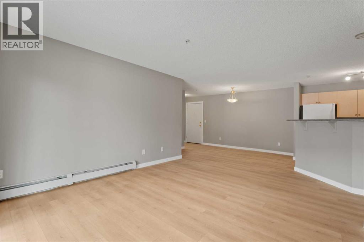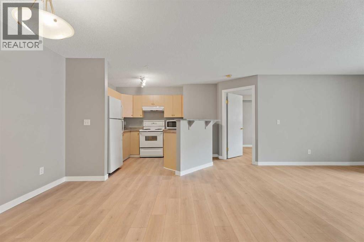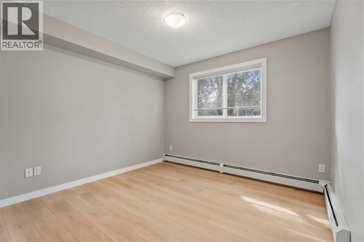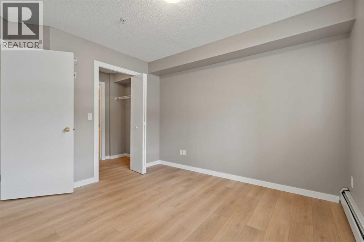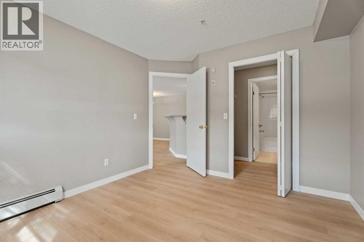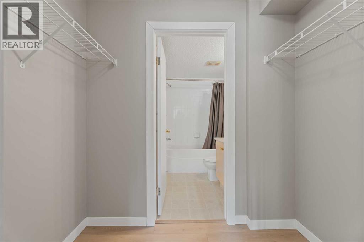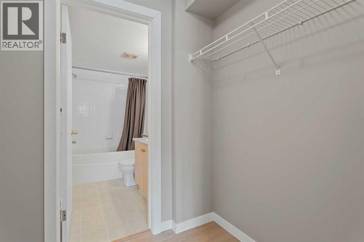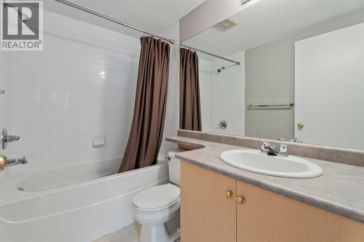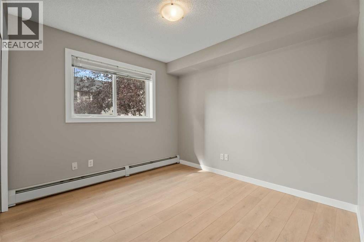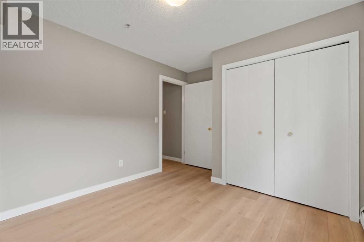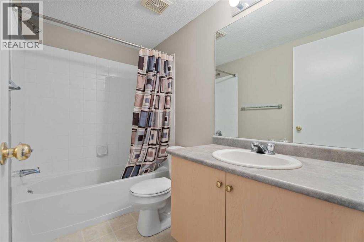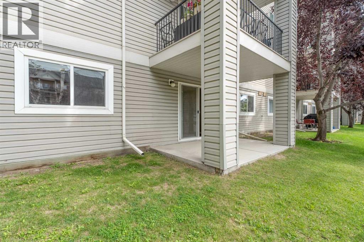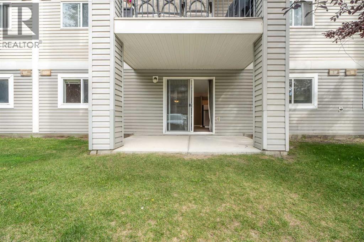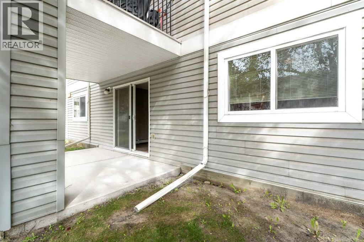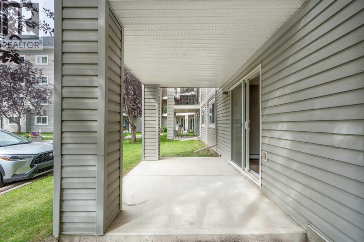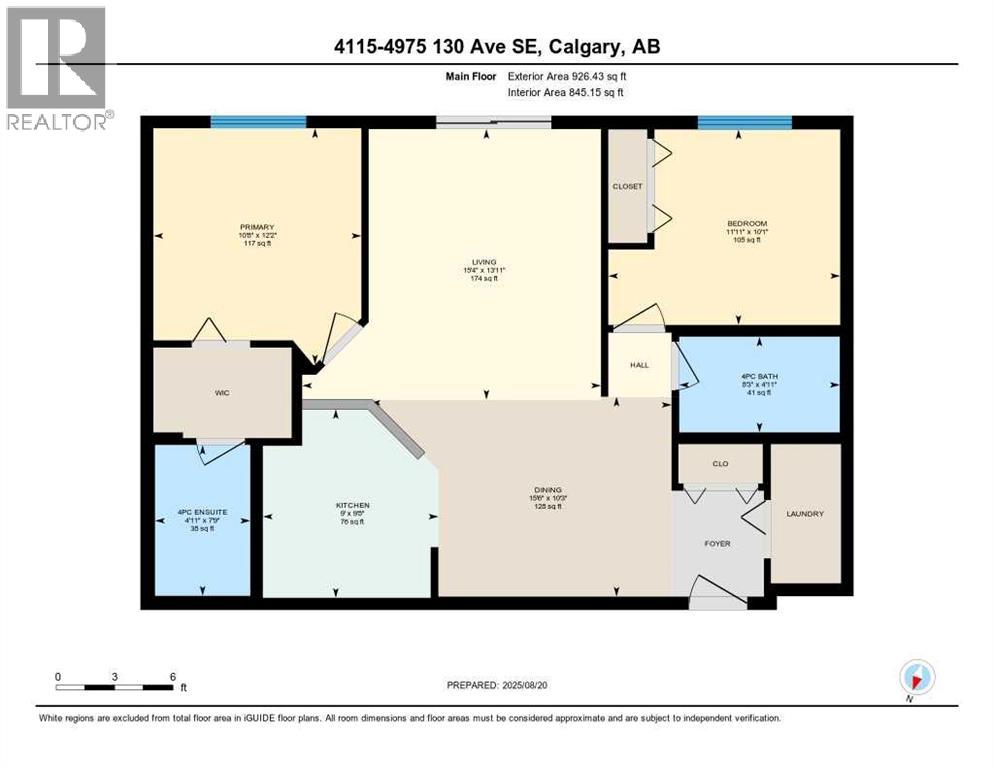Need to sell your current home to buy this one?
Find out how much it will sell for today!
Welcome to this beautifully updated 2 bedroom, 2 bathroom main floor condo in McKenzie Towne! Perfectly located just steps from all the amazing amenities along 130th Avenue, you’ll love the walkability to shops, restaurants, and everyday conveniences right at your doorstep.Inside, the condo has been refreshed with new vinyl plank flooring, modern trim, and fresh paint throughout, giving it a bright and stylish feel. The open concept layout features a spacious living room, a functional kitchen with plenty of counter space, and a dining area that flows seamlessly for easy entertaining. The two bedrooms are ideally separated on opposite sides of the unit for added privacy, each with access to a full bathroom. The primary suite offers a walkthrough closet and a private ensuite, while the second bedroom is perfect for guests, a roommate, or a home office. Additional conveniences include in-suite laundry and a dedicated parking stall, making daily living that much easier. Plus, being on the main floor means no waiting for elevators and quick, direct access, perfect for pet owners and anyone who appreciates extra convenience. Whether you’re a first-time buyer, downsizer, or investor, this move-in ready condo offers comfort, style, and an unbeatable location in one of Calgary’s most desirable communities. (id:37074)
Property Features
Cooling: None
Heating: Baseboard Heaters

