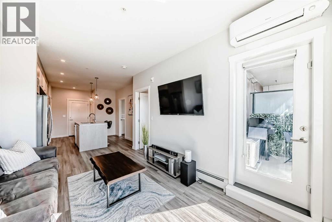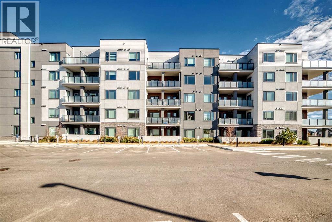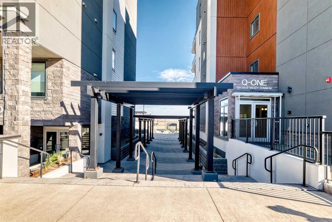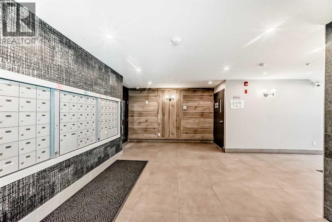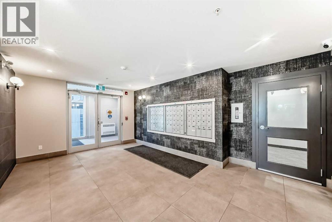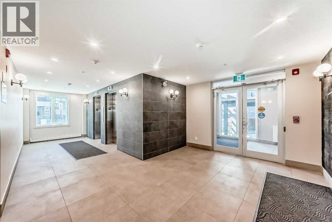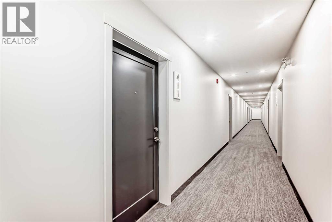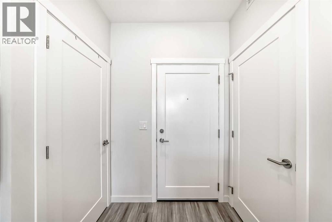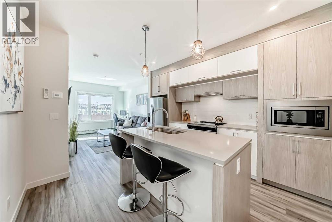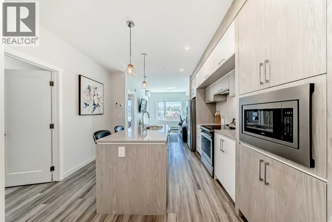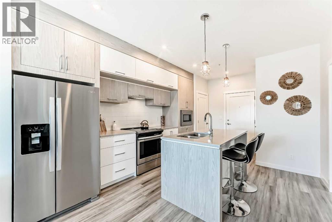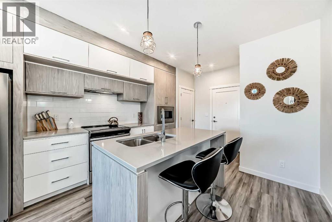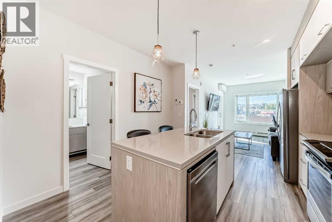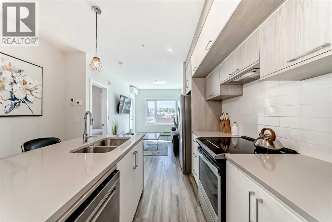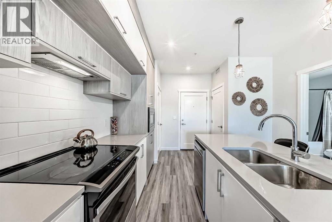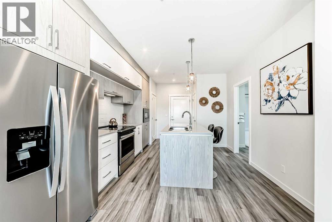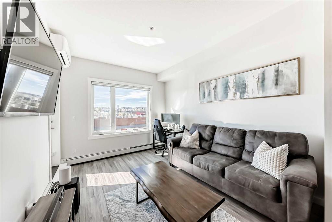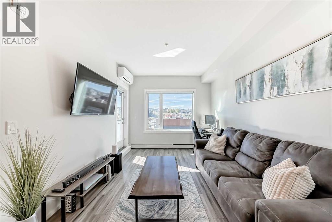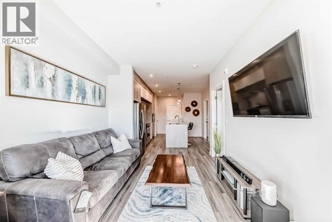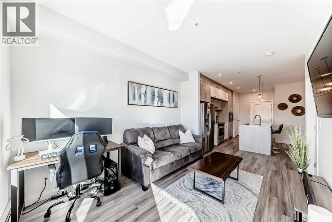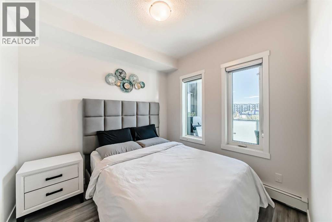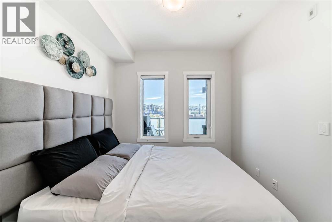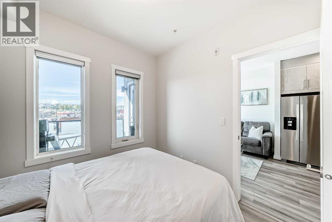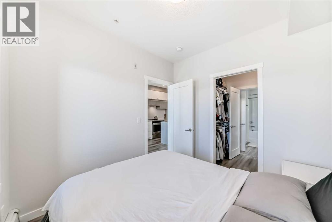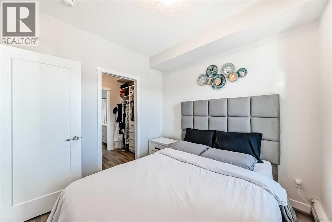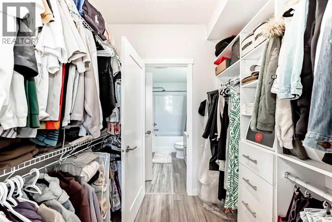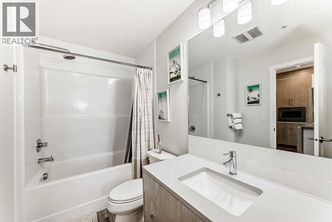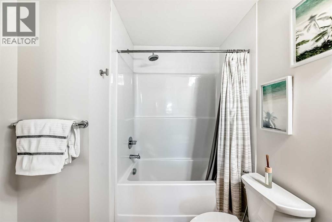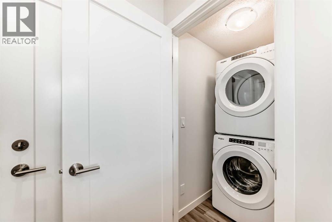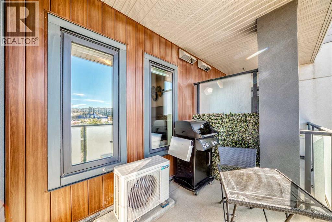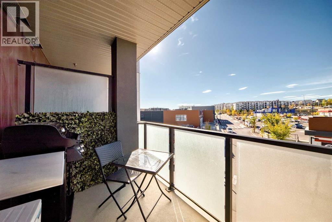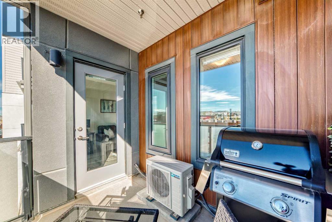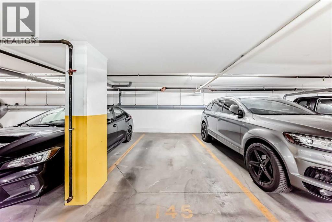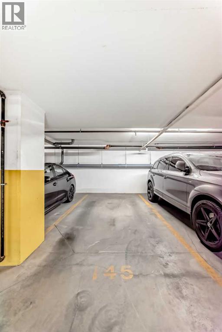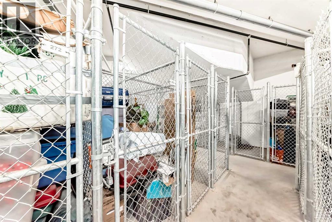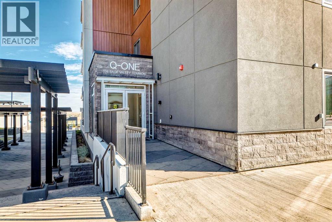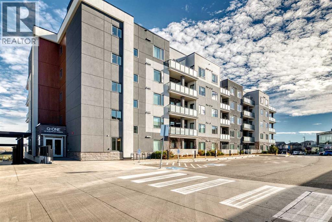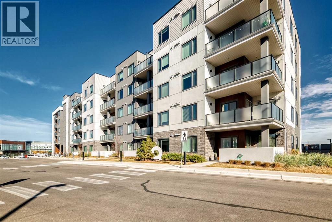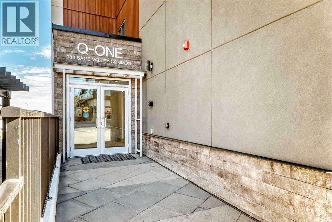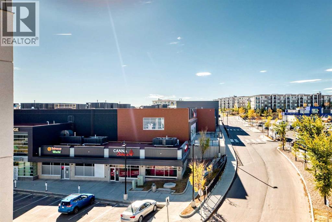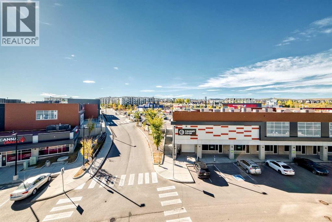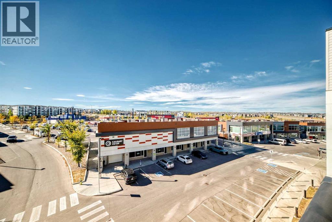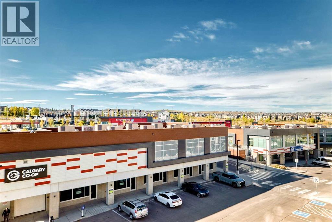Need to sell your current home to buy this one?
Find out how much it will sell for today!
Welcome to your new home at 411, 138 Sage valley common NW. This exceptionally designed and well-maintained condo unit shows pride of ownership at all angles and is in one of Calgary’s finest and well-sought-after community of Sage Hill. This unit offers a sanctuary of light and space that will surely pick your interest when you step in through the door. It boasts of 564 square feet of developed space that includes an open concept layout with a seamless flow from the beautiful kitchen to a living room that overlooks a good size balcony. This comes with a large primary bedroom with two windows allowing for lots of natural lighting, a walk-in-closet, an in-suite laundry, a large 4-piece bath, and with Luxury vinyl planks flooring. The good size kitchen is equipped with stainless steel appliances, upgraded high end cabinetry, and a central island with quartz countertops. This unit is conveniently located close to playgrounds, shopping (Walmart Supercentre, Costco, Co-op Grocery, shoppers etc.), restaurants, and major roadways (stoney Trail, Sarcee Trail, Shaganappi Trail, Symons Valley, 144 Ave etc.), walking & biking paths.Additional credits include a storage locker and heated underground parking which will keep your vehicle clean and warm during those cold winter days and for the hot summers you are covered because the unit is equipped with an AC unit.Weather you are looking for a home as a first-time home buyer, or downsizing, this property might just be the right fit so don't miss out on this opportunity to make this beautiful unit yours. Book your viewing today with your favourite realtor. (id:37074)
Property Features
Cooling: None
Heating: Baseboard Heaters

