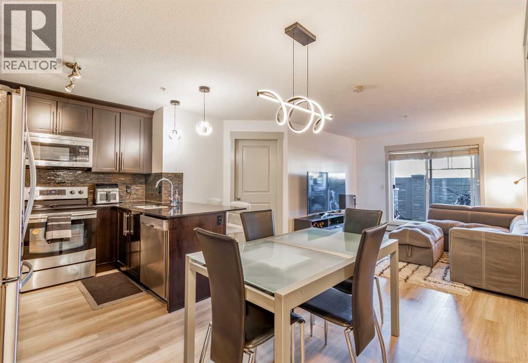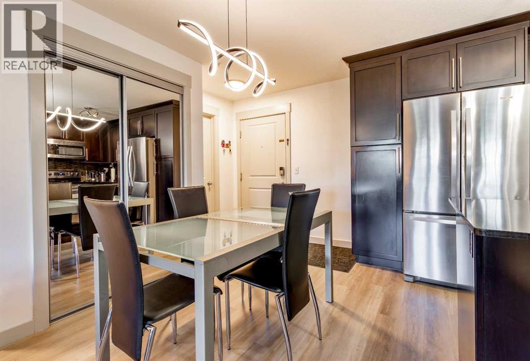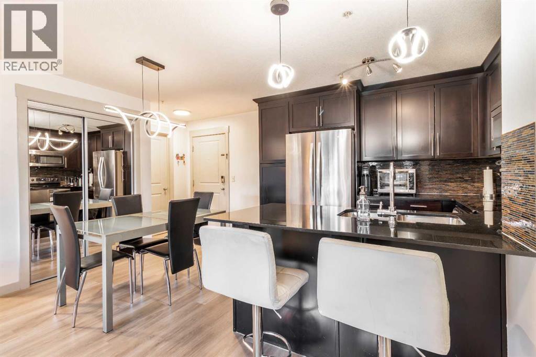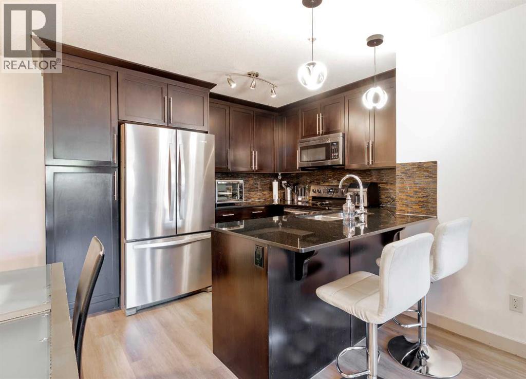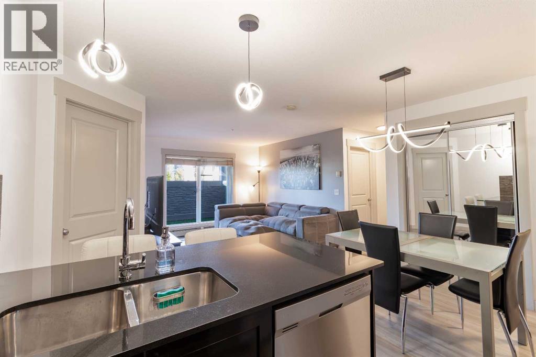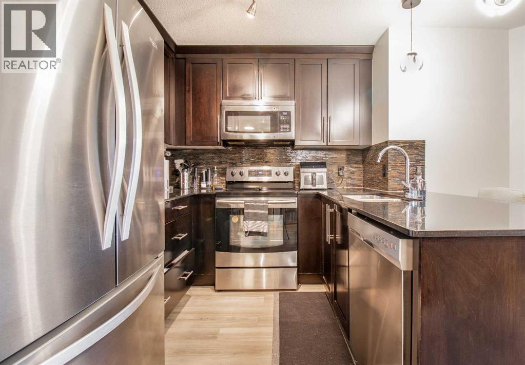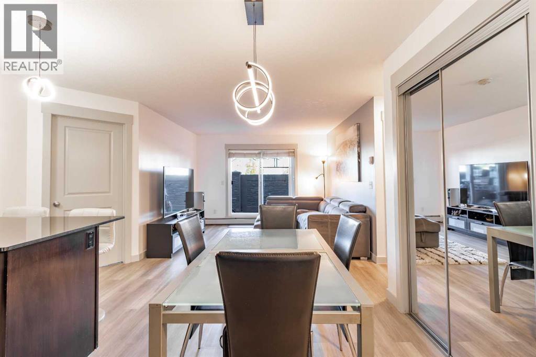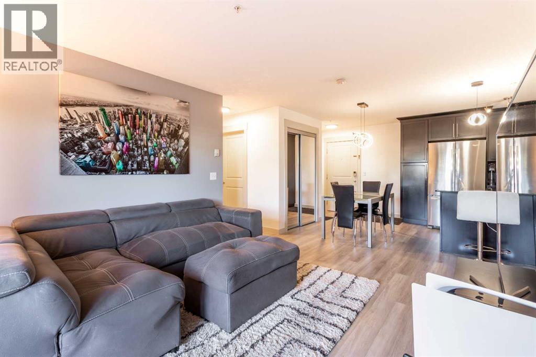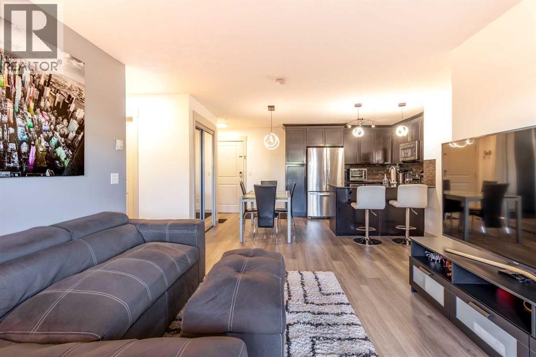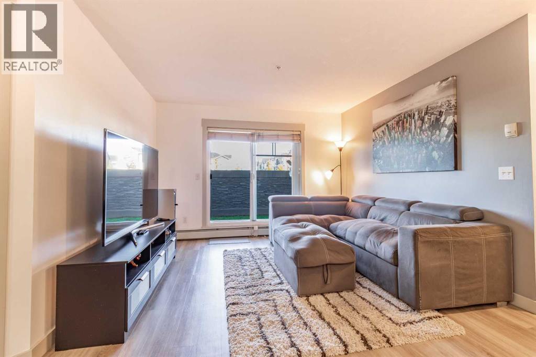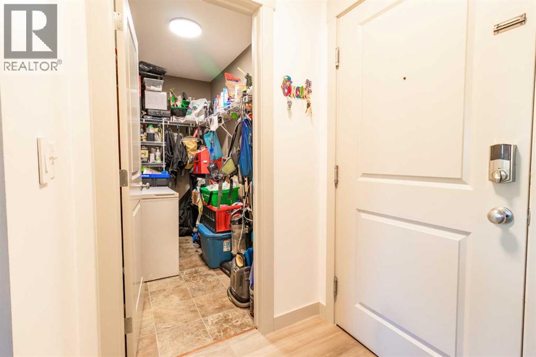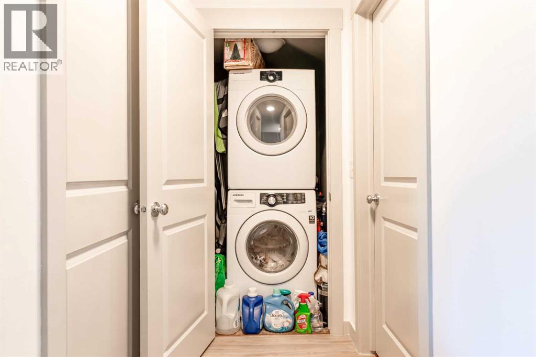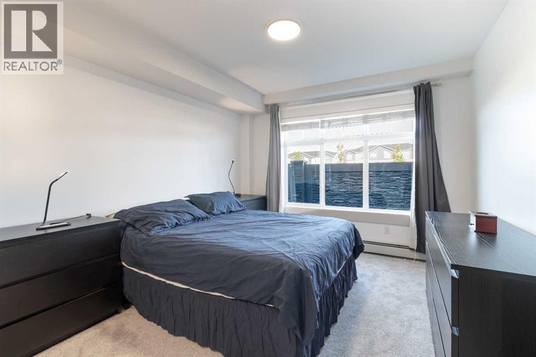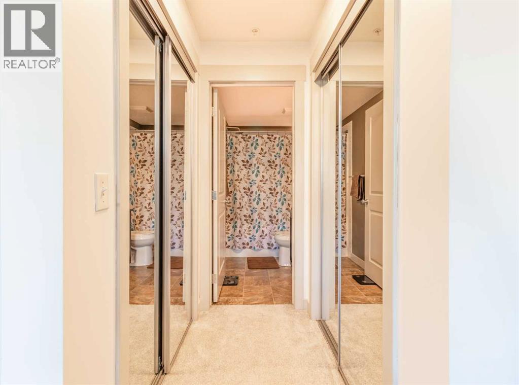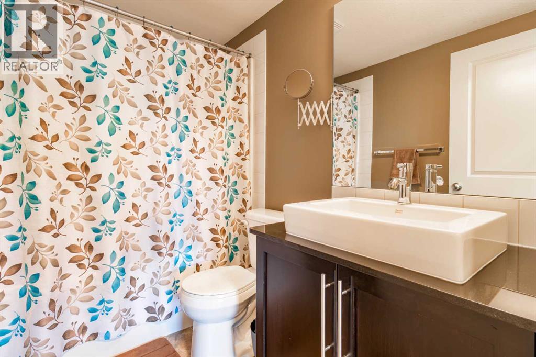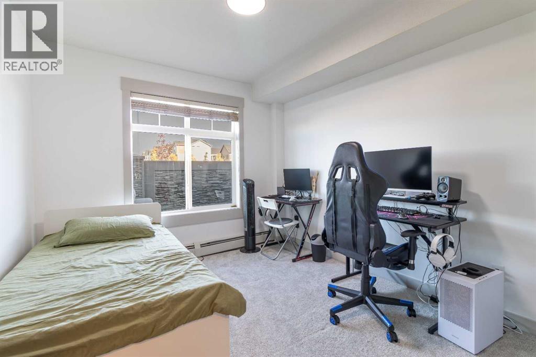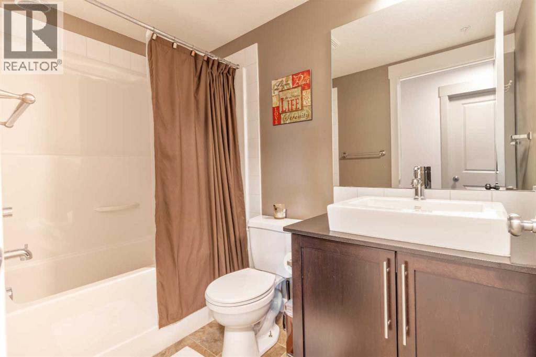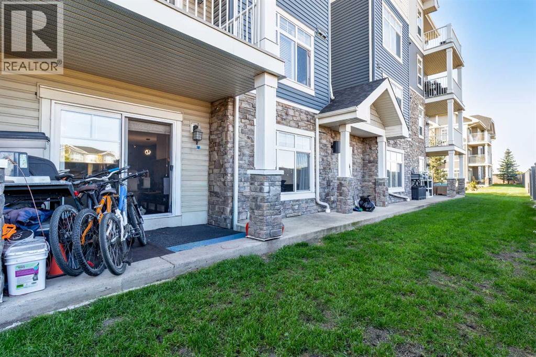This condominium presents a unique opportunity for homebuyers to acquire a well-cared-for residence. Boasting two bedrooms, two bathrooms, ample storage, the convenience of in-unit laundry, and underground parking and outdoor parking stall. This property has been lovingly maintained by its original owners since its original construction. Recent renovations include newly applied paint, modernized lighting, and refreshed carpet and vinyl flooring. Centrally located, residents benefit from close proximity to amenities including Cross Iron Mills, Deerfoot Trail, Calgary Airport, Stoney trail and more... Public transit service via several bus routes with proximity to Saddletowne LRT Station. (id:37074)
Property Features
Property Details
| MLS® Number | A2261545 |
| Property Type | Single Family |
| Neigbourhood | Skyview Ranch |
| Community Name | Skyview Ranch |
| Amenities Near By | Park, Playground, Schools, Shopping |
| Community Features | Pets Allowed |
| Features | No Smoking Home, Parking |
| Parking Space Total | 2 |
| Plan | 1311203 |
Parking
| Garage | |
| Heated Garage | |
| Other | |
| Underground |
Building
| Bathroom Total | 2 |
| Bedrooms Above Ground | 2 |
| Bedrooms Total | 2 |
| Appliances | Refrigerator, Dishwasher, Stove, Microwave Range Hood Combo, Washer & Dryer |
| Constructed Date | 2013 |
| Construction Material | Poured Concrete, Wood Frame |
| Construction Style Attachment | Attached |
| Cooling Type | Window Air Conditioner |
| Exterior Finish | Brick, Concrete, Vinyl Siding |
| Flooring Type | Carpeted, Tile, Vinyl |
| Heating Type | Baseboard Heaters |
| Stories Total | 4 |
| Size Interior | 835 Ft2 |
| Total Finished Area | 835.4 Sqft |
| Type | Apartment |
Rooms
| Level | Type | Length | Width | Dimensions |
|---|---|---|---|---|
| Main Level | Other | 4.67 Ft x 7.50 Ft | ||
| Main Level | Dining Room | 7.83 Ft x 9.25 Ft | ||
| Main Level | Kitchen | 7.67 Ft x 7.92 Ft | ||
| Main Level | Primary Bedroom | 10.58 Ft x 11.83 Ft | ||
| Main Level | Bedroom | 9.58 Ft x 10.67 Ft | ||
| Main Level | Laundry Room | 3.50 Ft x 3.75 Ft | ||
| Main Level | Storage | 5.50 Ft x 8.42 Ft | ||
| Main Level | 4pc Bathroom | 5.00 Ft x 8.33 Ft | ||
| Main Level | 4pc Bathroom | 5.00 Ft x 8.25 Ft | ||
| Main Level | Other | 6.42 Ft x 10.92 Ft |
Land
| Acreage | No |
| Land Amenities | Park, Playground, Schools, Shopping |
| Size Total Text | Unknown |
| Zoning Description | M-2 |

