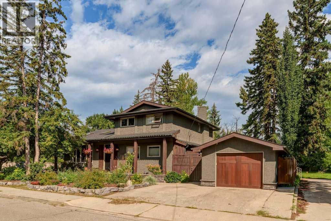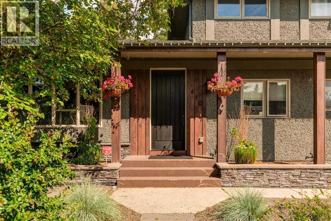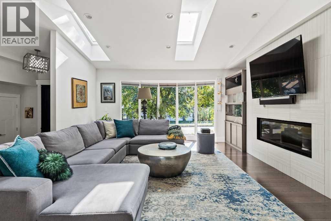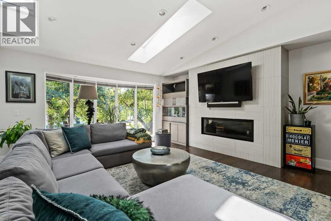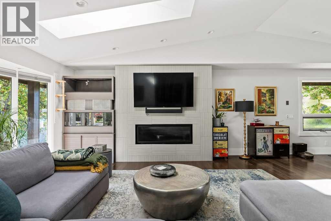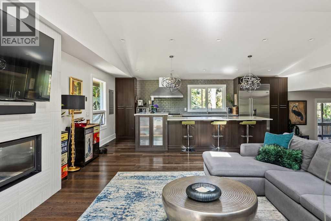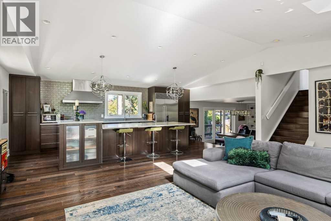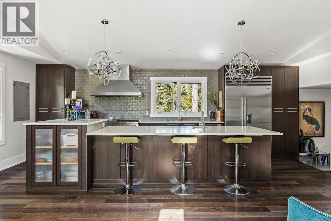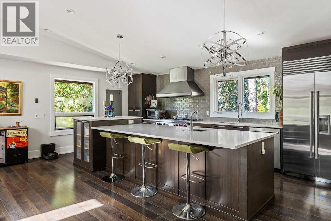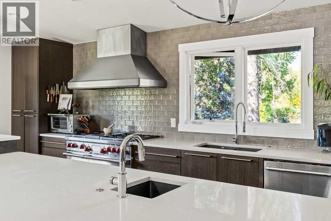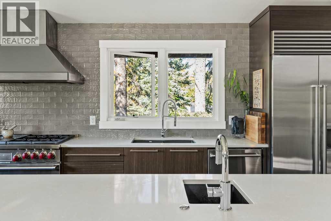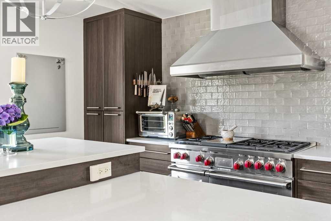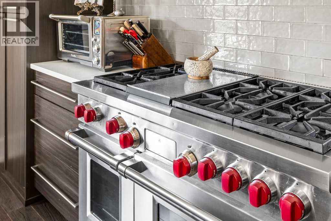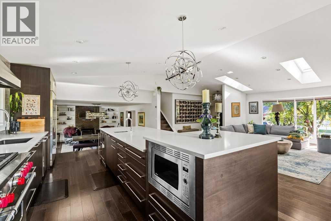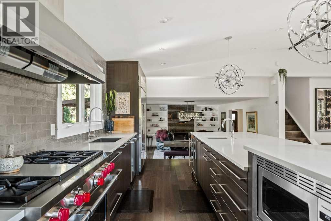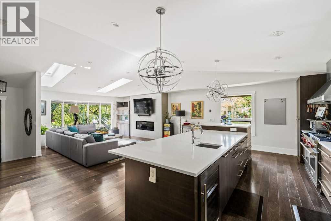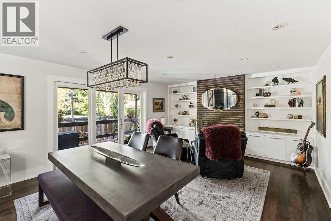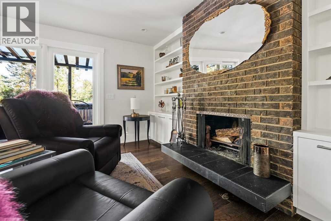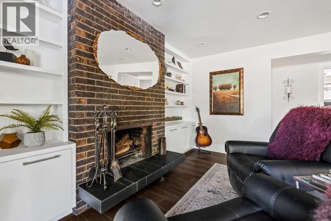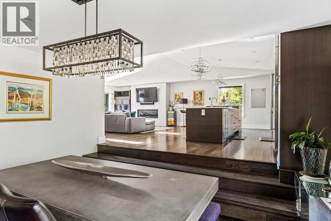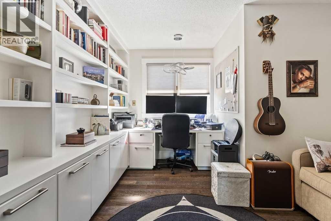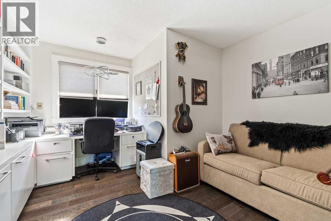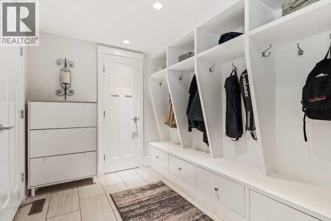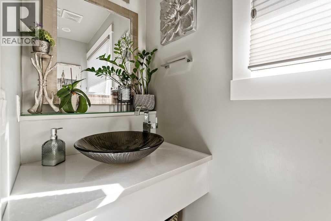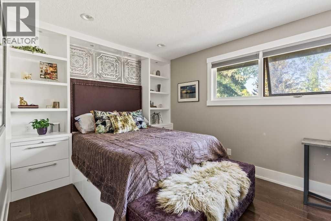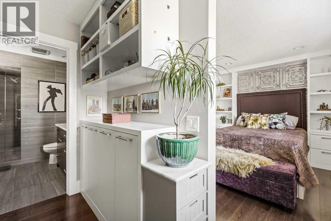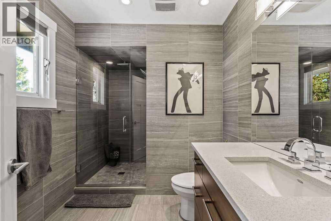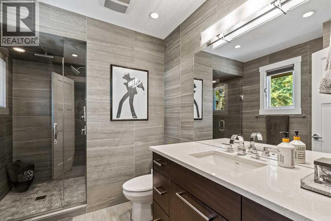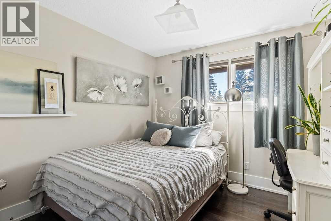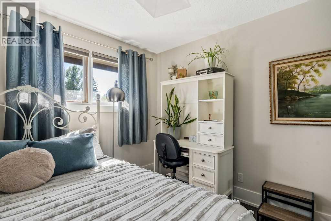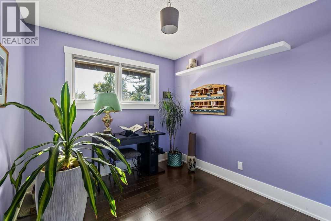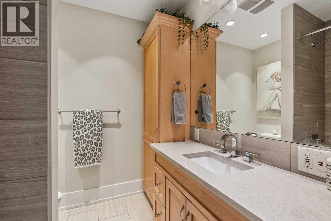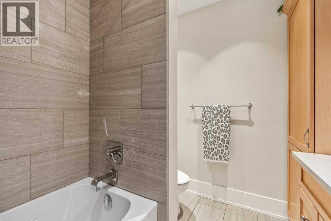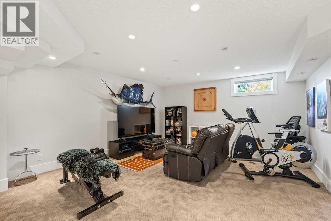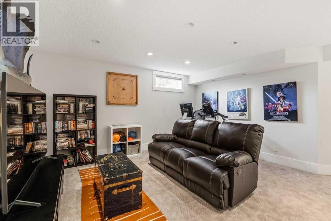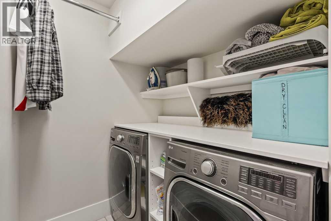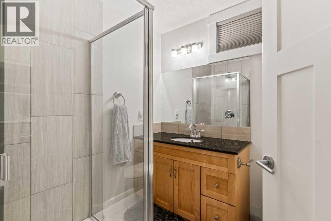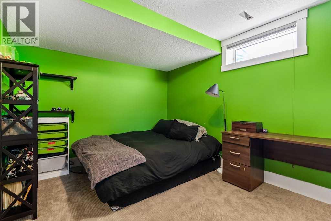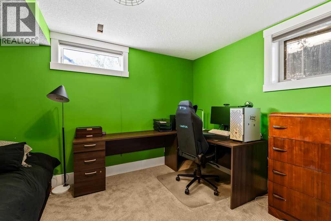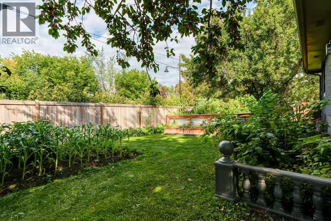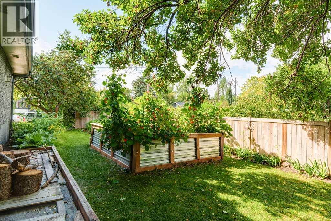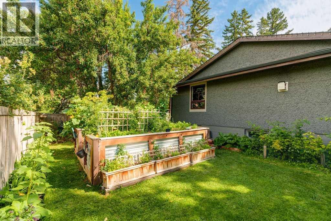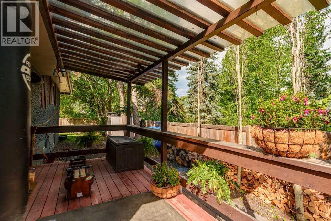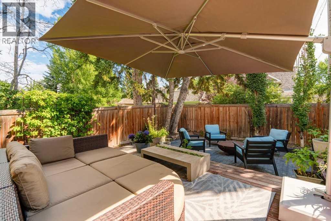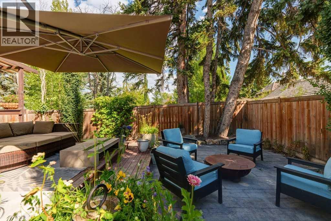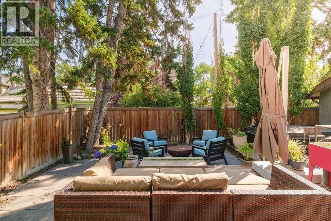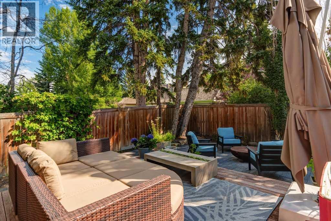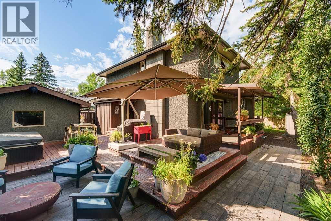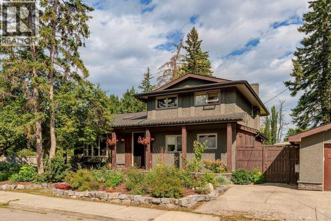Need to sell your current home to buy this one?
Find out how much it will sell for today!
Located on a sunny south and west exposed 7,178 sq. ft. corner lot in highly desirable East Elbow Park, this home was transformed through a comprehensive renovation designed to maximize natural light and create gracious living spaces. Wide-plank hardwood floors flow throughout the main and upper levels, complemented by vaulted ceilings, large skylights, and expansive south-facing windows that flood the interior with light. The living area is anchored by a sleek linear gas fireplace framed with custom built-ins, while the chef’s kitchen impresses with a massive quartz island, dual-fuel 48” Wolf range with double ovens, and Sub-Zero refrigeration. A few steps down, the spacious dining area easily accommodates large gatherings and is currently styled with cozy seating around a wood-burning fireplace. A bright south-facing office/den with custom built-ins makes working from home a pleasure. Completing the main floor is a stylish powder room and a well-designed mudroom with built-in lockers to keep the family organized. Upstairs, the primary suite offers custom built-ins, a walk-in closet, and a stunning 3-piece ensuite. Two additional bedrooms—both generously sized and filled with natural light—share a 4-piece bath. The lower level features a large recreation/media area, a fourth bedroom, a 3-piece bath, and laundry. An expansive storage area of over 500 sq. ft. provides exceptional storage options. The private grounds have been carefully cultivated to include a fantastic garden area with raised beds for vegetables, a dedicated garden for corn and root crops, and a private, low-maintenance patio with multiple seating areas. A built-in hot tub (negotiable) offers a perfect spot to unwind. For even more space for the kids, the popular East Elbow Park playground is only a few blocks away. Elbow Park is a community where neighbours know each other and parks and playgrounds are always full of life. The community centre is a hub of activity year-round, with outdoor skating ri nks in the winter and clay tennis courts in the summer. It’s just a short stroll to the city’s best shops and restaurants along 4th Street and 17th Avenue, an easy few-kilometre commute to the downtown core, and an easy walk to the Glencoe Club. A truly unique opportunity to raise your family in one of Calgary’s most sought-after neighbourhoods. Call today for your private viewing.. (id:37074)
Property Features
Fireplace: Fireplace
Cooling: None
Heating: Other, Forced Air

