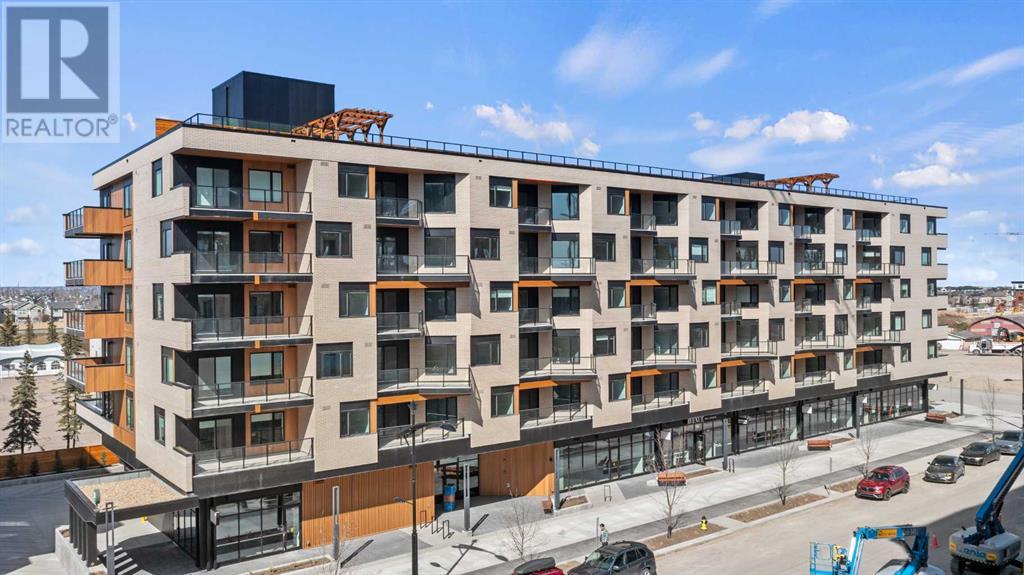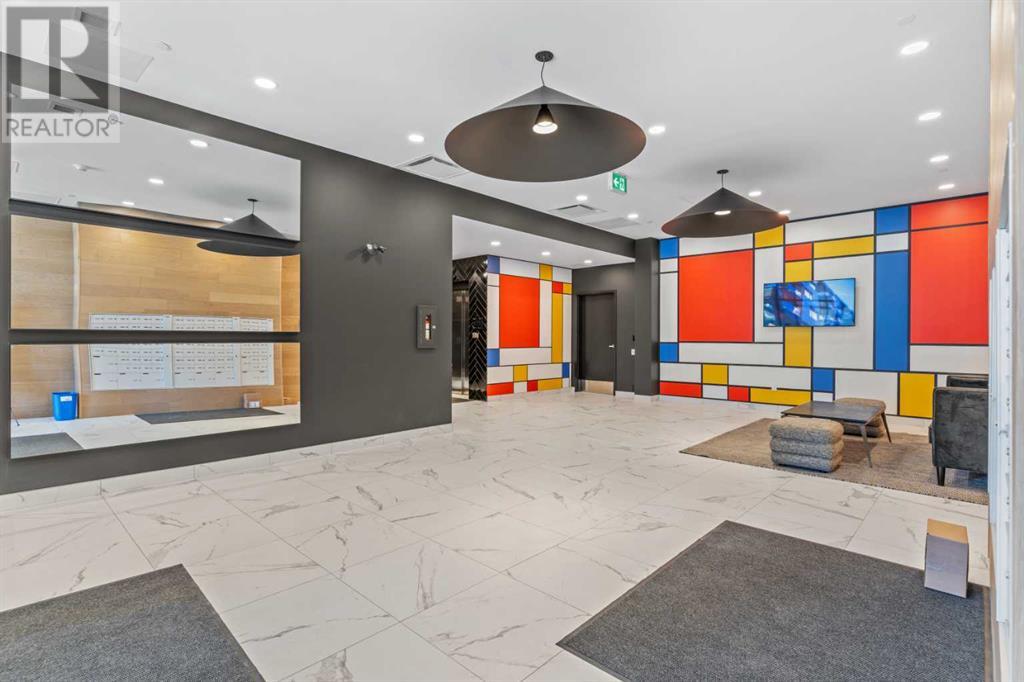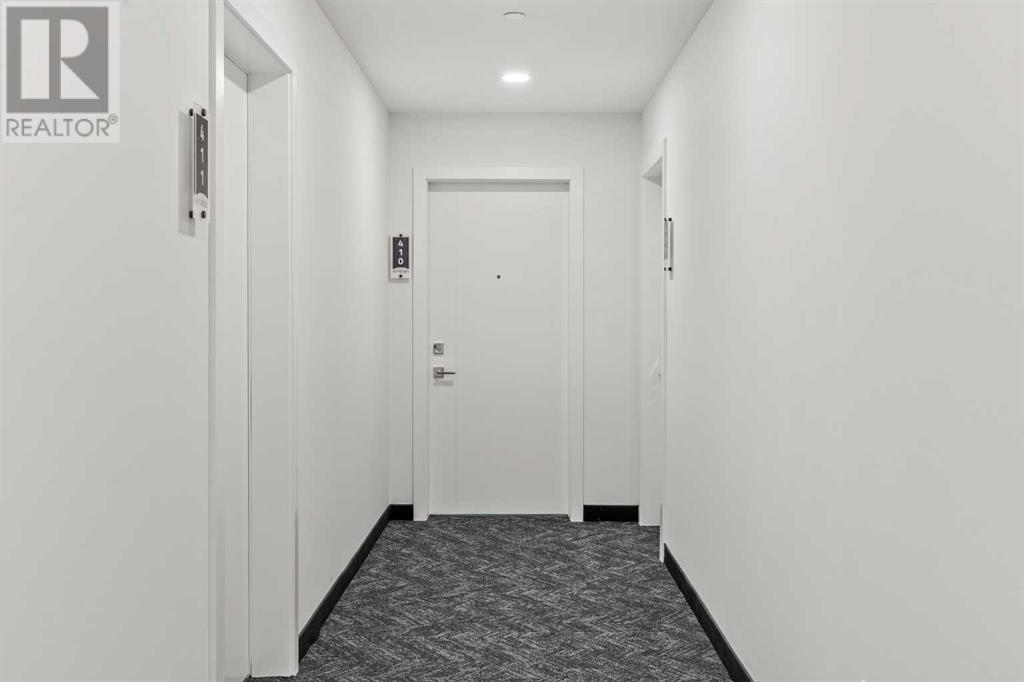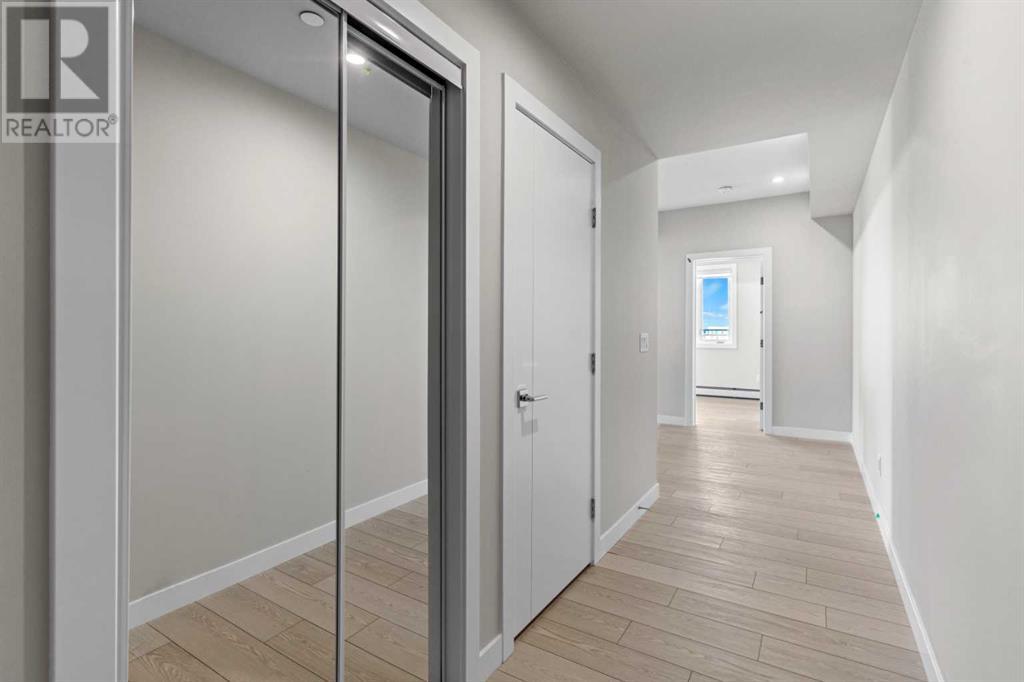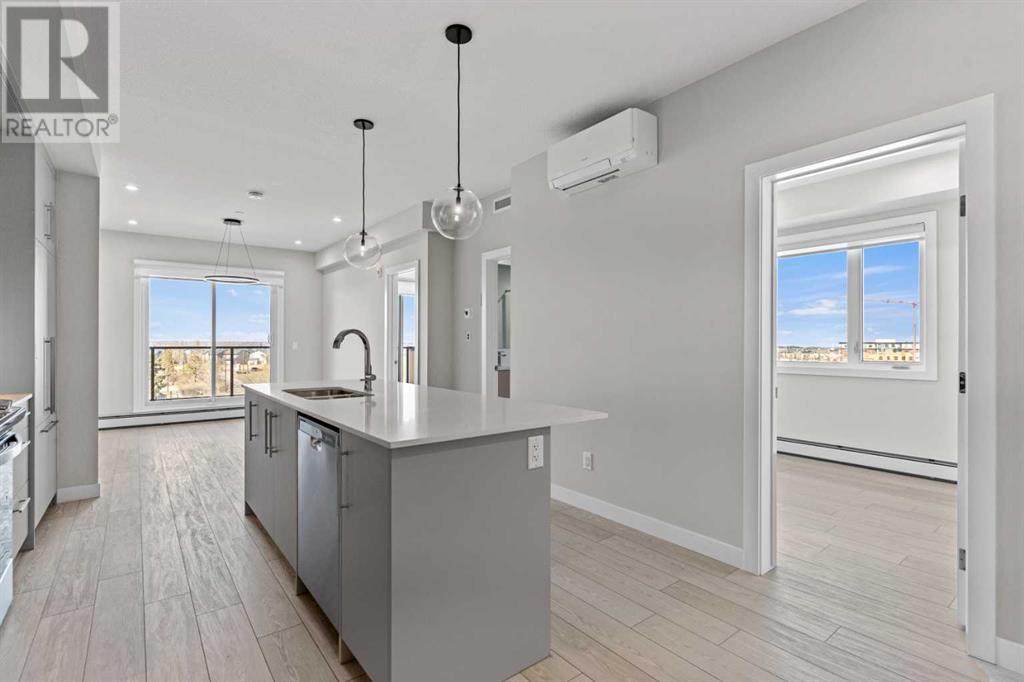Need to sell your current home to buy this one?
Find out how much it will sell for today!
*** OPEN HOUSE FRIDAY JUNE 13th 6:30-8PM ***Step into effortless luxury in this brand new, never-occupied 3-bedroom residence WITH TITLED UNDERGROUND HEATED PARKING at The Mondrian, where clean lines, upscale finishes, and smart design combine in one of Calgary’s most sought-after neighborhoods. Situated in the heart of West Springs, this bright and airy home features a spacious open-concept layout, complemented by 9-foot ceilings, wide-plank LVP flooring, and oversized windows that flood the space with natural light.At the heart of the home is a contemporary chef’s kitchen, outfitted with full-height cabinetry, quartz countertops, a sleek island with integrated sink, and premium stainless steel appliances including a counter-depth panel-ready refrigerator—a perfect balance of function and flair.Unwind in the tranquil primary suite, complete with a walk-through closet and a modern 3-piece ensuite, while two additional bedrooms WITH WINDOWS offer flexibility for guests, a home office, or family needs. The second full bathroom features stylish fixtures and storage-rich vanities.What truly sets this unit apart is the MASSIVE private balcony, ideal for morning coffee, entertaining, or simply enjoying peaceful skyline views. Additional highlights include air conditioning, Smart home climate control, in-suite laundry, and a titled underground heated parking stall—a must-have during Calgary winters including an assigned, separate from unit, storage.Enjoy access to beautifully designed rooftop terraces, perfect for socializing or relaxing with sweeping city and mountain vistas. Located just minutes from boutique shops, local cafés, groceries, and major commuter routes like Bow Trail and Stoney Trail, this is a rare opportunity to live in style and convenience. (id:37074)
Property Features
Cooling: Wall Unit
Heating: Baseboard Heaters, Other

