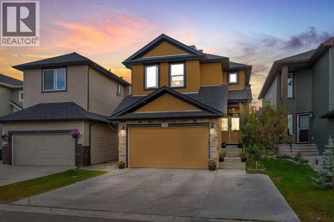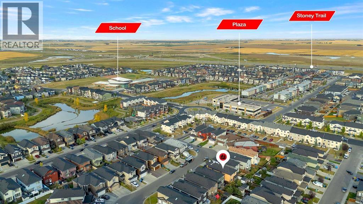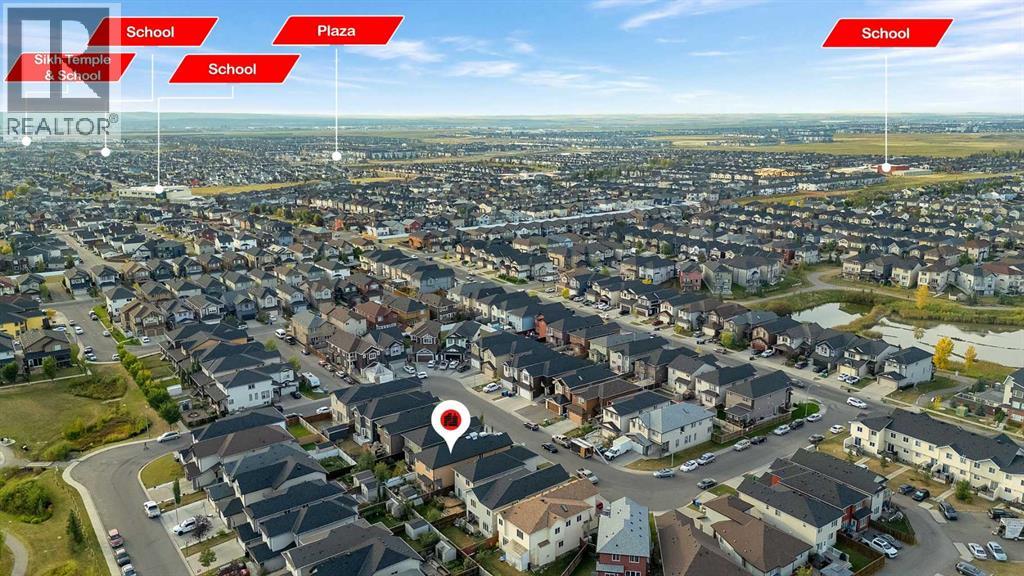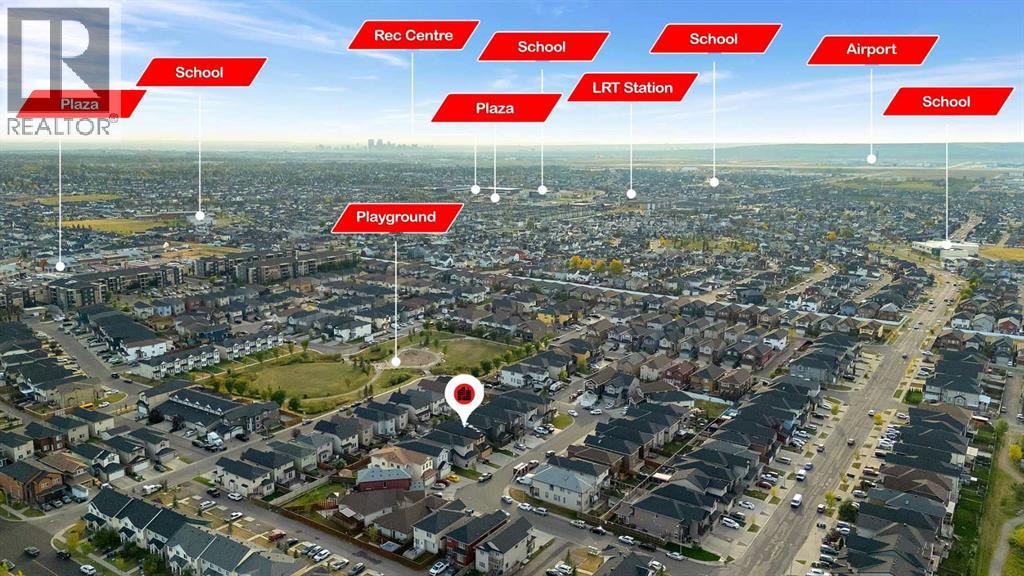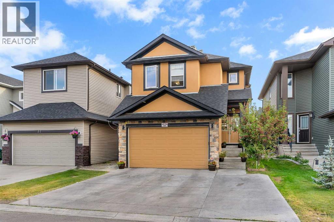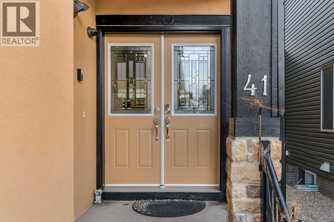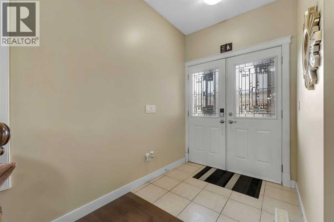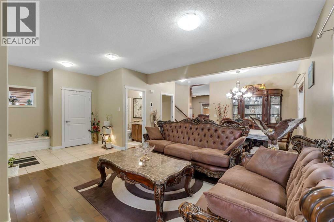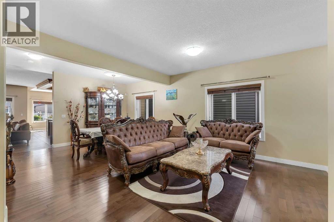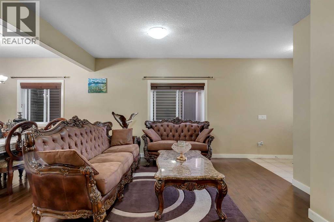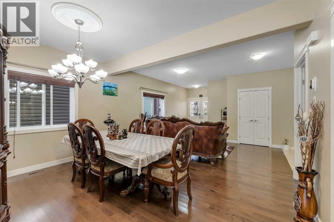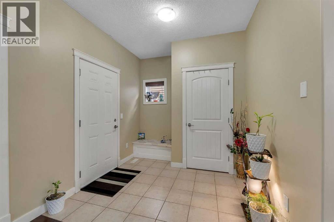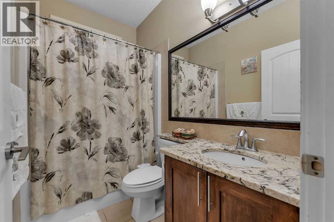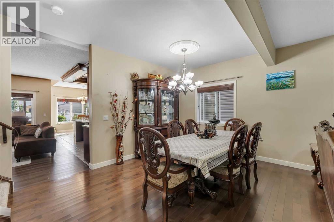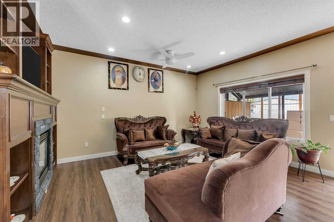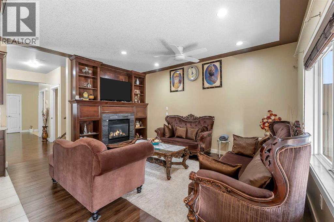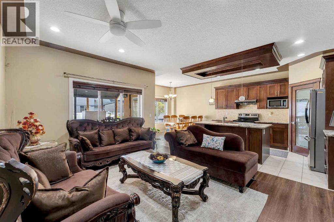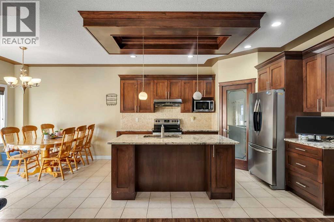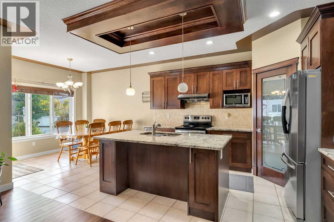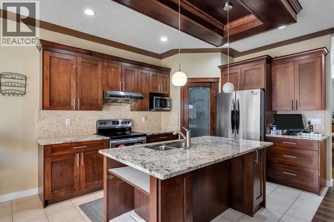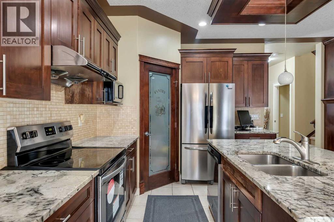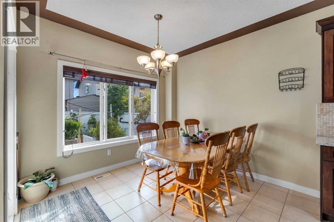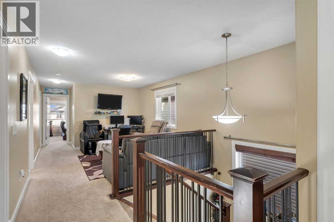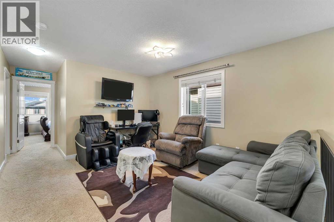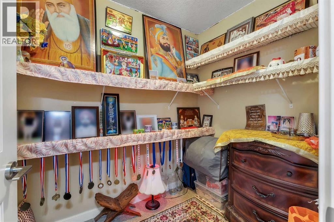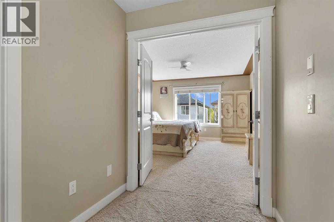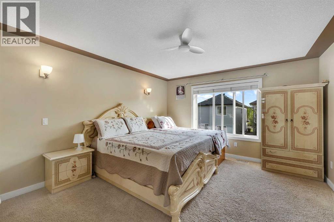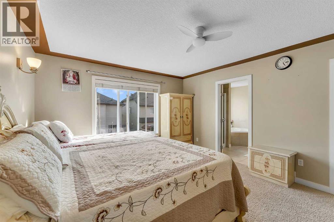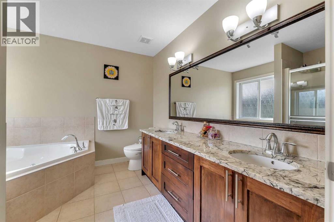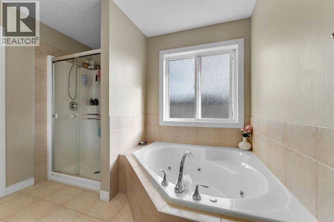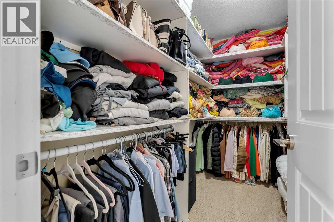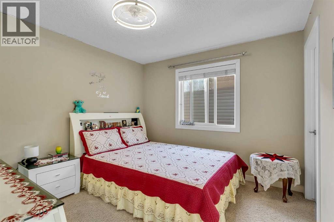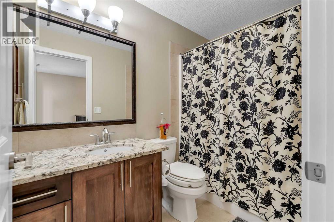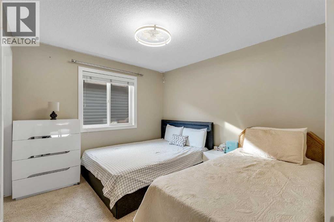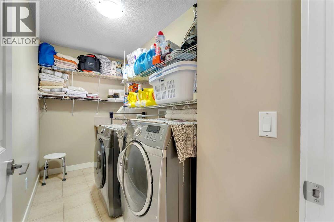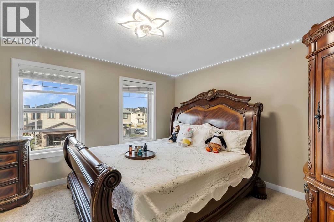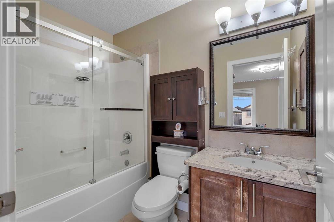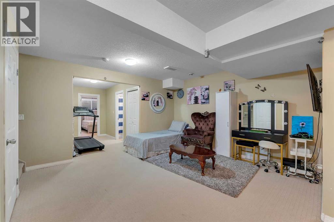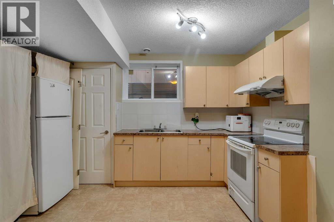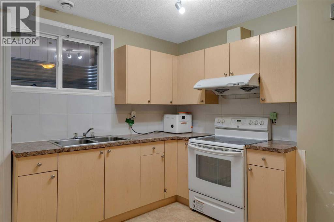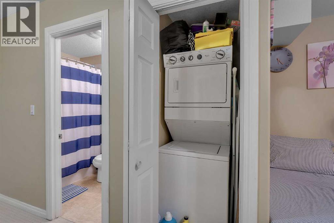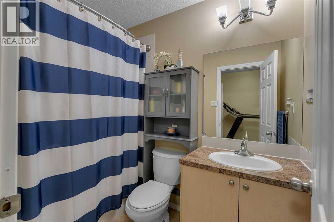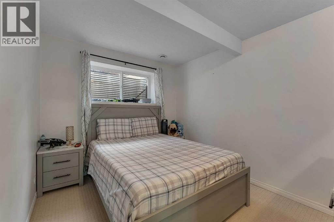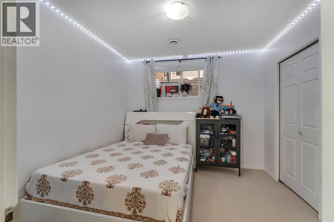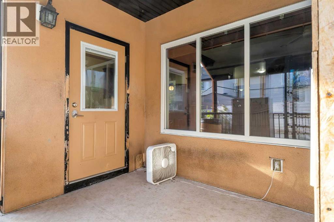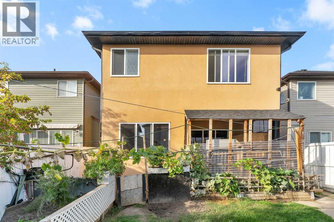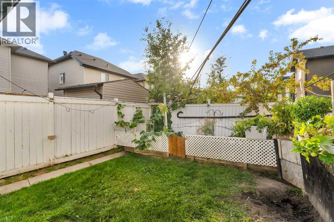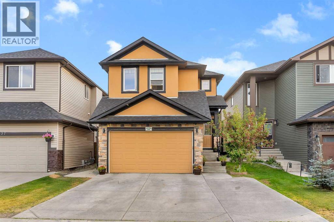Need to sell your current home to buy this one?
Find out how much it will sell for today!
Welcome to this stunning stucco home with a double car garage, offering over 3,400 sq. ft. of total living space in the heart of the highly sought-after Saddleridge (Saddlelake) community in Calgary Northeast. With a spacious layout, modern design, and an unbeatable location, this property is perfect for multi-generational families or anyone seeking both comfort and convenience. As you step through the elegant double door entrance, you are welcomed by a bright open floor plan that seamlessly connects the living, dining, and family areas. The main floor is designed for functionality, featuring a full washroom, a formal living and dining room, and a cozy family room that’s ideal for gatherings. The beautifully designed kitchen offers ample cabinetry, generous counter space, and a modern layout that makes meal preparation and entertaining a joy. Upstairs, natural light fills every corner, enhancing the home’s inviting atmosphere. This level features a spacious bonus room, perfect for family activities, relaxation, or even a home office. You’ll also find four good-sized bedrooms and three full bathrooms, including two master bedrooms with ensuite bathrooms for added comfort and privacy. A thoughtfully designed prayer room and a convenient laundry room complete the upstairs level, providing both practicality and ease of living. The fully finished basement is a standout feature, offering two bedrooms, a full bathroom, a functional kitchen, and a separate entrance. This is ideal for generating income or providing additional space for extended family members. Location is everything, and this home truly delivers. It’s just a two-minute walk to a nearby elementary school, making it an excellent choice for families with young children. A local plaza with Tim Hortons is within walking distance, ensuring everyday errands and coffee runs are effortless. Plus, the Saddletowne LRT station is only a two-minute drive away, providing quick and easy access to the rest of Calgary. With 6 bedrooms and 5 full bathrooms, this property offers exceptional space and flexibility to suit a wide variety of lifestyles. Its combination of thoughtful design, modern finishes, and prime location makes it a rare and valuable opportunity in the Saddleridge community. Don’t miss the chance to make this impressive home yours. Call today to book your private showing! (id:37074)
Property Features
Fireplace: Fireplace
Cooling: None
Heating: Forced Air

