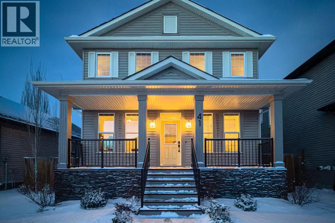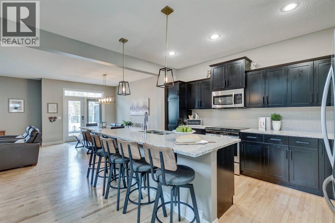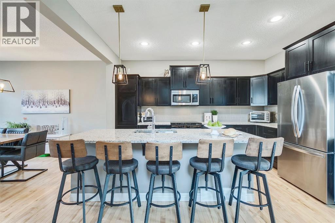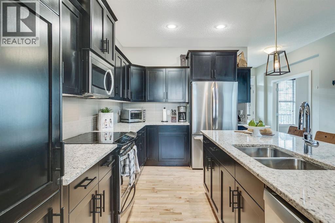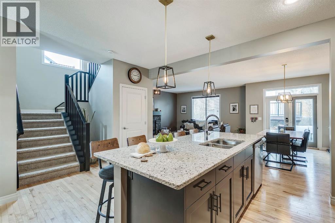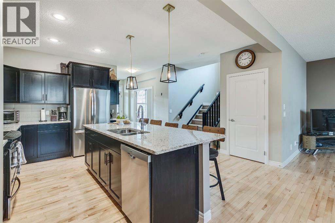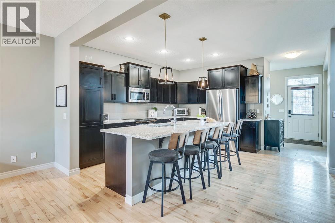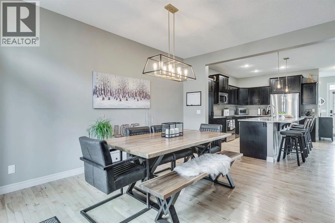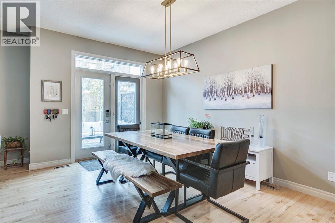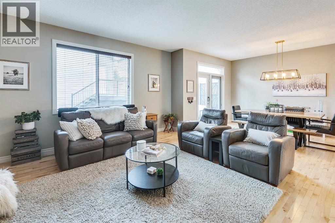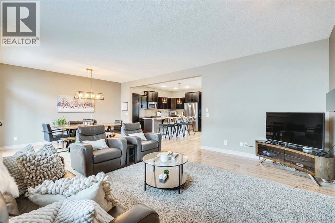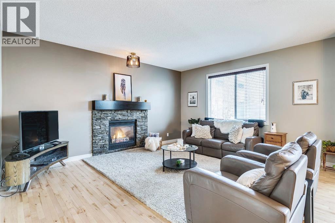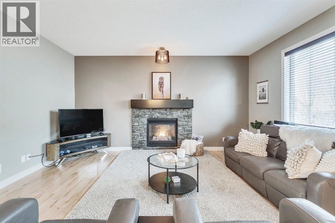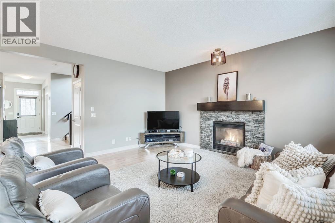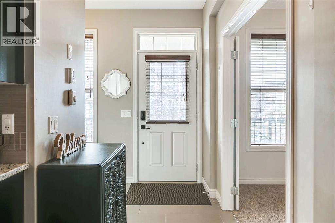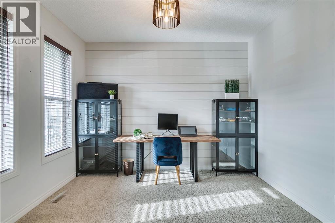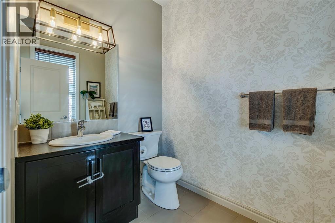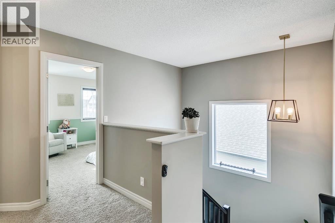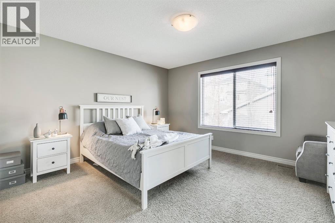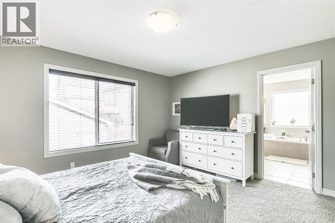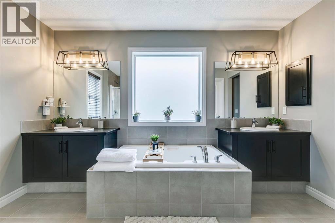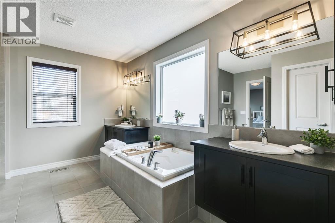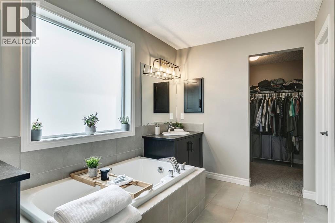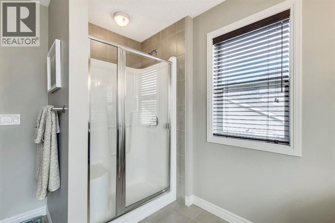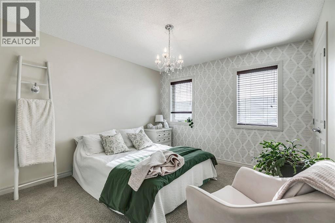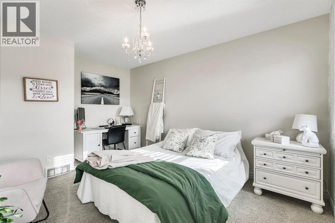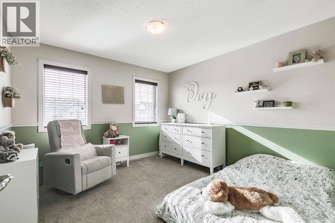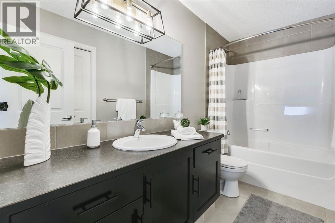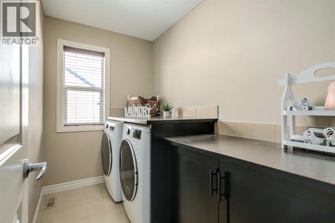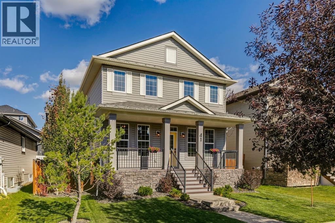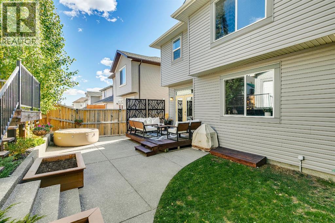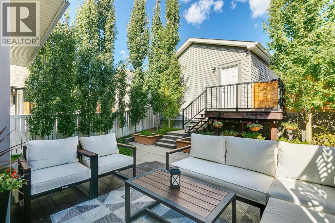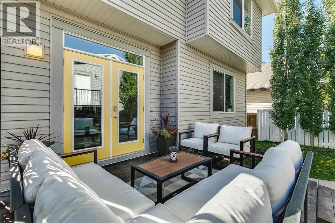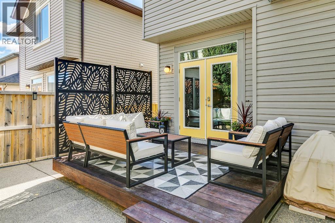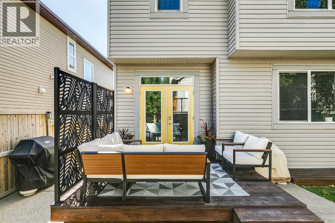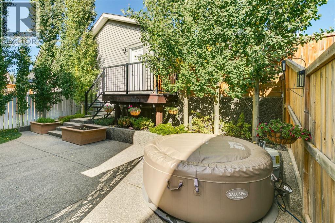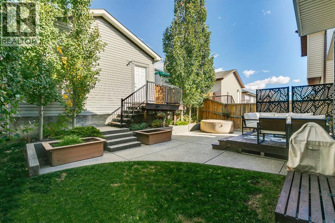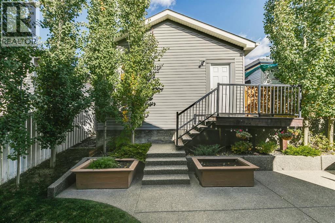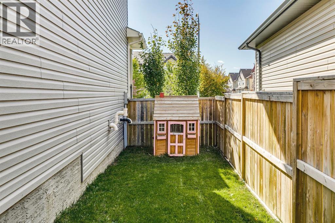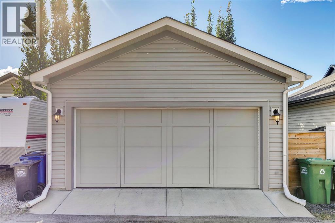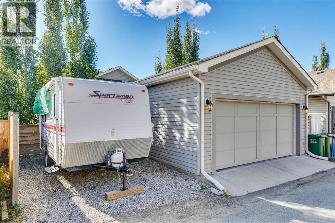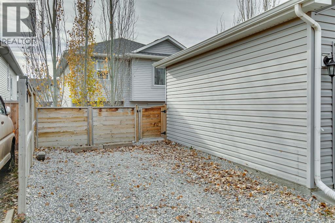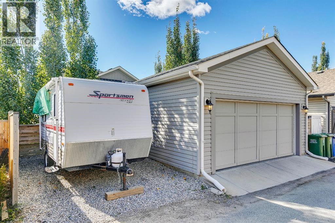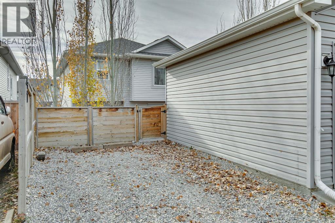Need to sell your current home to buy this one?
Find out how much it will sell for today!
This beautifully maintained home in the vibrant community of Heritage Hills offers 2,085 square feet of thoughtfully designed living space where comfort, style, and convenience blend seamlessly.The main floor features rich hardwood flooring and an expansive living area that’s perfect for everyday living or entertaining guests. At the front of the home, a sunny and spacious den with shiplap feature wall makes an ideal private office or den. The kitchen is a true showstopper, boasting granite countertops, rich cabinetry, and a massive island that seats five! Adjacent to the kitchen, the large dining room easily accommodates a large dining table perfect for large family dinners with doors leading out to a beautifully landscaped outdoor space. Upstairs, the thoughtful layout continues with a bright and functional laundry room featuring generous counter space and storage. The spacious primary bedroom is a true retreat with a walk-in closet and a luxurious five-piece ensuite that includes double vanities, separate shower and a deep soaking tub. Two additional well-sized bedrooms and a four-piece family bathroom complete the upper level. The basement is unfinished and ready for your ideas! Step outside to a fully landscaped yard complete with mature trees, shrubs, a large deck with designer privacy screens, custom planters and an aggregate patio - a great spot for outdoor relaxation and entertaining. The double detached garage can house a mid-sized truck and is complemented by extra space beside (approx. 13.5' wide x 22.5' deep) for a third vehicle or RV parking, a rare and valuable feature. Other notable features include: new hot water tank in 2023, LG washing machine, dryer and refrigerator all replaced in 2024, upgraded lighting and cabinetry pulls on the main floor and all bathrooms. The furnace and water tank are both maintained on a yearly basis. Located in the welcoming community of Heritage Hills, you’ll enjoy a strong neighbourhood feel with quick access to mounta in adventures and all the shopping and amenities Cochrane has to offer. Don't miss this amazing property! (id:37074)
Property Features
Fireplace: Fireplace
Cooling: None
Heating: Forced Air
Landscape: Landscaped

