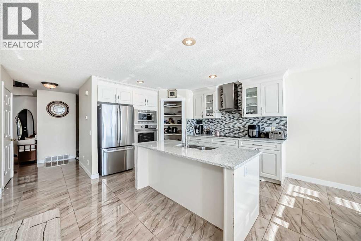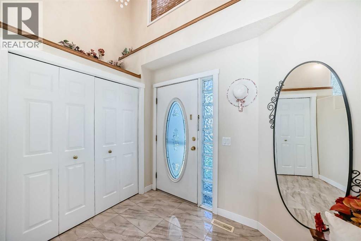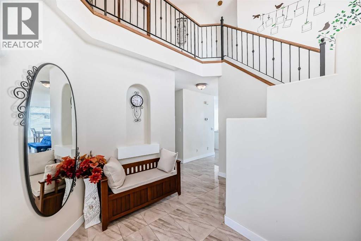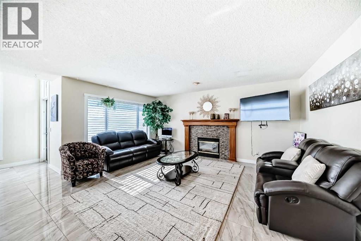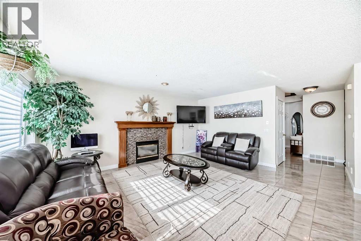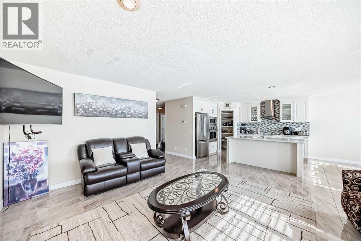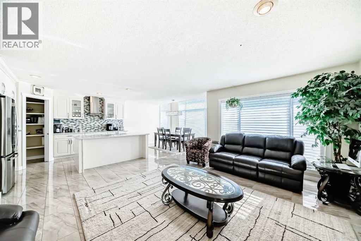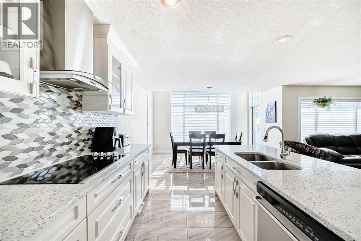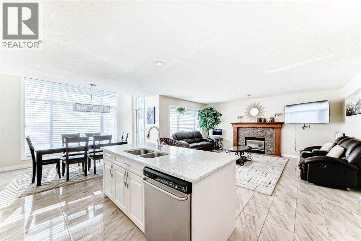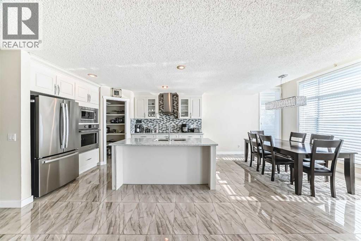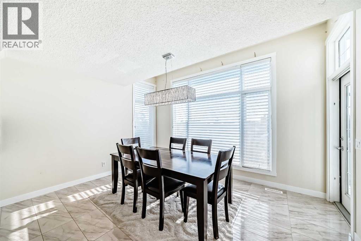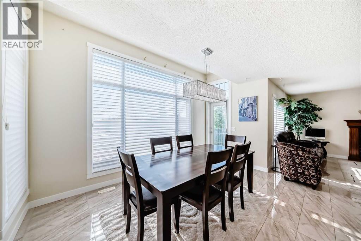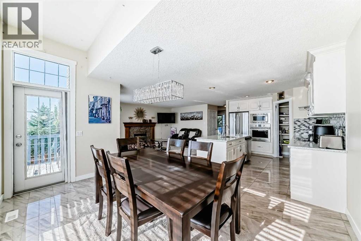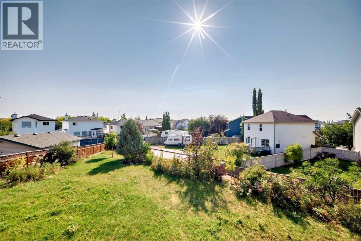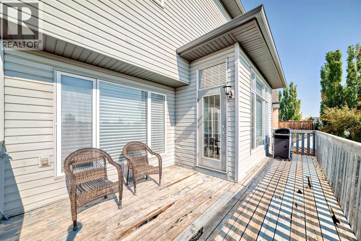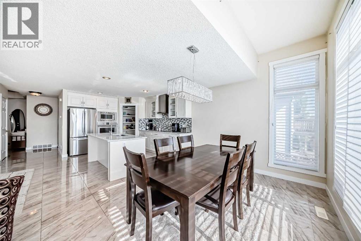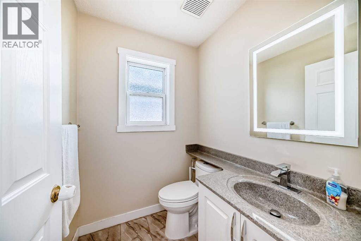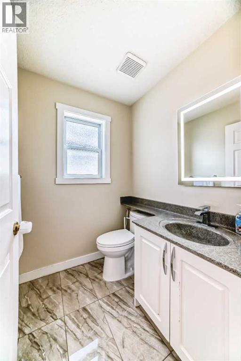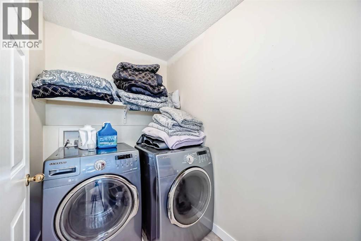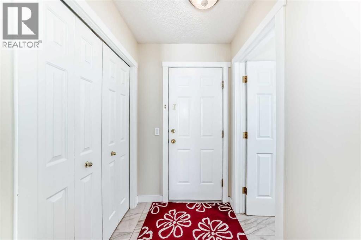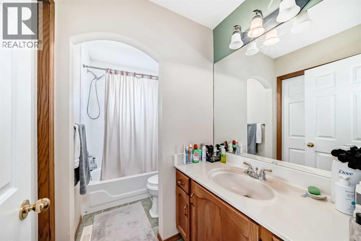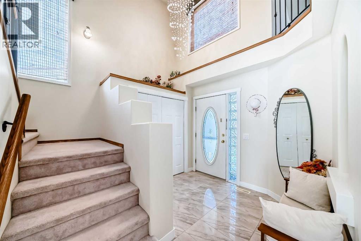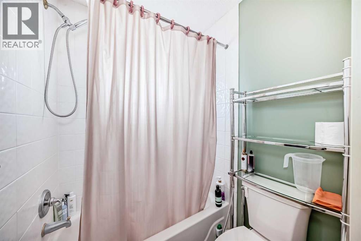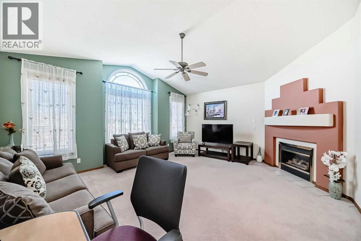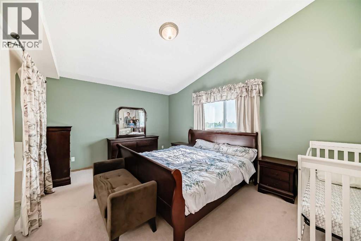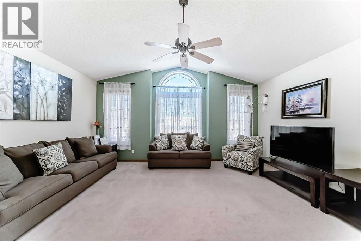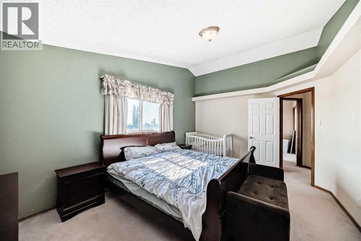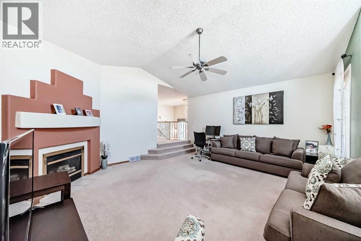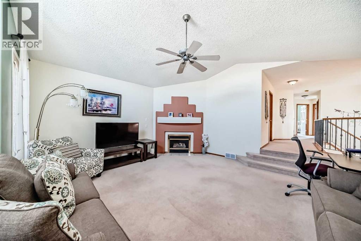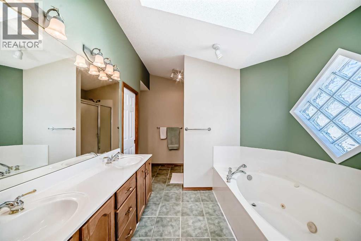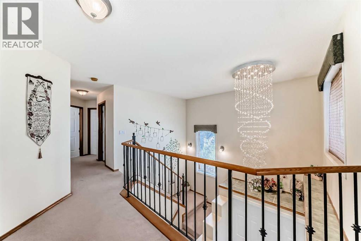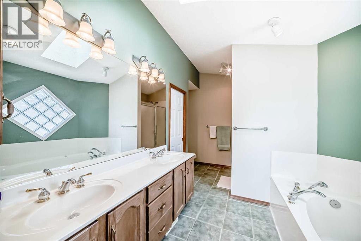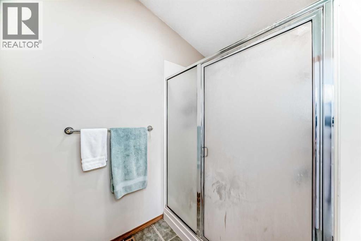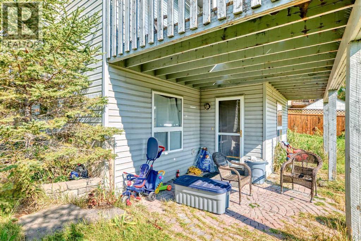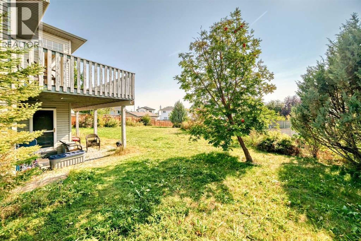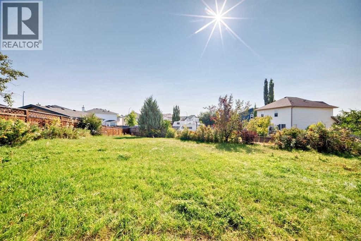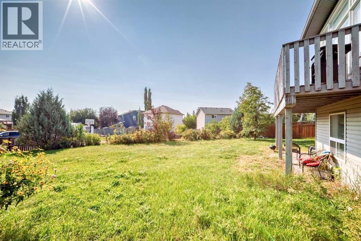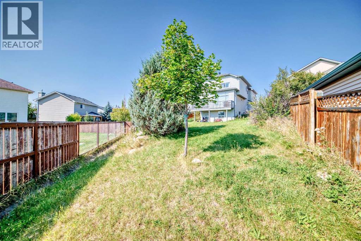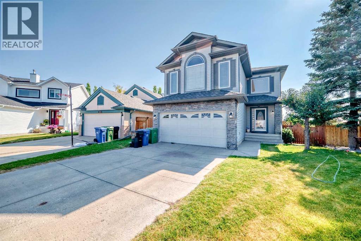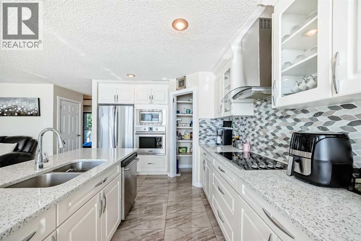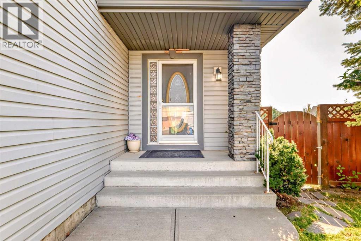Welcome to 41 Covette Bay NE in Coventry Hills, a quiet cul de sac location perfect for families. This well kept home sits on a large pie shaped lot with a sunny south facing backyard and plenty of room to play or garden. Major updates include a new roof and new siding completed last year, offering peace of mind for years to come.Step inside to find 9 foot ceilings, bright windows, and an open main floor ideal for everyday living and entertaining. The kitchen offers plenty of storage, stainless steel appliances, and a large dining area that flows seamlessly to the patio. Upstairs you will find spacious bedrooms, including a primary suite with a walk in closet. The basement provides flexible space for a home office, gym, or guest room.Enjoy quick access to Vivo Recreation Centre, Country Hills Town Centre, and top rated schools. Easy routes via Stoney Trail and Deerfoot Trail make commuting simple. This home offers comfort, updates, and an excellent location in one of North Calgary’s most desirable family neighbourhoods. Don’t miss it. (id:37074)
Property Features
Property Details
| MLS® Number | A2269351 |
| Property Type | Single Family |
| Neigbourhood | Coventry Hills |
| Community Name | Coventry Hills |
| Amenities Near By | Park, Playground, Schools, Shopping |
| Features | Cul-de-sac, No Smoking Home |
| Parking Space Total | 4 |
| Plan | 9711881 |
Parking
| Attached Garage | 2 |
Building
| Bathroom Total | 4 |
| Bedrooms Above Ground | 3 |
| Bedrooms Below Ground | 1 |
| Bedrooms Total | 4 |
| Appliances | Refrigerator, Dishwasher, Range, Washer & Dryer |
| Basement Development | Finished |
| Basement Features | Separate Entrance, Walk Out, Suite |
| Basement Type | Full (finished) |
| Constructed Date | 1998 |
| Construction Material | Wood Frame |
| Construction Style Attachment | Detached |
| Cooling Type | None |
| Exterior Finish | Vinyl Siding |
| Fireplace Present | Yes |
| Fireplace Total | 1 |
| Flooring Type | Carpeted, Ceramic Tile, Laminate |
| Foundation Type | Poured Concrete |
| Half Bath Total | 1 |
| Heating Type | Forced Air |
| Stories Total | 2 |
| Size Interior | 2,069 Ft2 |
| Total Finished Area | 2069.2 Sqft |
| Type | House |
Rooms
| Level | Type | Length | Width | Dimensions |
|---|---|---|---|---|
| Second Level | 4pc Bathroom | 9.58 Ft x 4.92 Ft | ||
| Second Level | Primary Bedroom | 16.25 Ft x 11.58 Ft | ||
| Second Level | 6pc Bathroom | 9.00 Ft x 12.75 Ft | ||
| Second Level | Bedroom | 10.25 Ft x 10.92 Ft | ||
| Second Level | Bedroom | 9.17 Ft x 7.83 Ft | ||
| Second Level | Bonus Room | 18.00 Ft x 16.00 Ft | ||
| Main Level | Dining Room | 14.00 Ft x 10.92 Ft | ||
| Main Level | Living Room | 11.00 Ft x 16.67 Ft | ||
| Main Level | Laundry Room | 9.08 Ft x 5.25 Ft | ||
| Main Level | 2pc Bathroom | 5.50 Ft x 5.00 Ft | ||
| Main Level | Kitchen | 14.00 Ft x 13.08 Ft | ||
| Main Level | Other | 10.92 Ft x 11.50 Ft | ||
| Unknown | Family Room | 13.42 Ft x 6.50 Ft | ||
| Unknown | Bedroom | 9.67 Ft x 14.50 Ft | ||
| Unknown | Dining Room | 13.92 Ft x 10.00 Ft | ||
| Unknown | Kitchen | 13.92 Ft x 10.00 Ft | ||
| Unknown | Office | 8.25 Ft x 6.33 Ft | ||
| Unknown | 3pc Bathroom | 6.83 Ft x 10.33 Ft |
Land
| Acreage | No |
| Fence Type | Fence |
| Land Amenities | Park, Playground, Schools, Shopping |
| Landscape Features | Landscaped, Lawn |
| Size Depth | 52.31 M |
| Size Frontage | 7.53 M |
| Size Irregular | 737.00 |
| Size Total | 737 M2|7,251 - 10,889 Sqft |
| Size Total Text | 737 M2|7,251 - 10,889 Sqft |
| Zoning Description | R-g |

