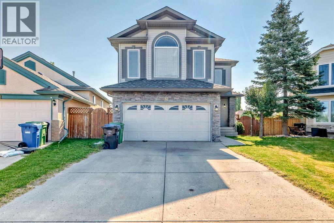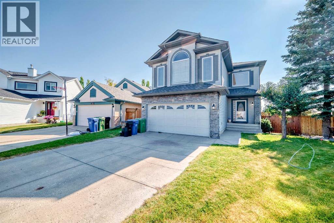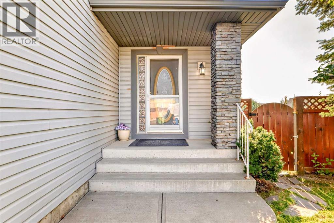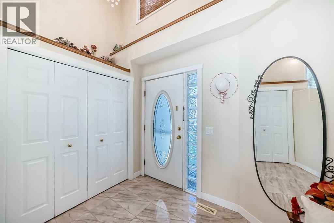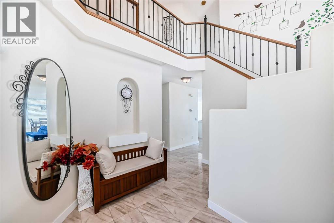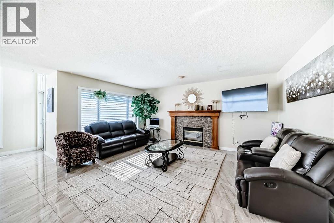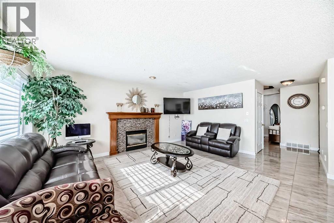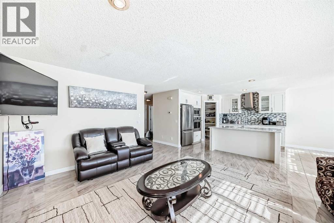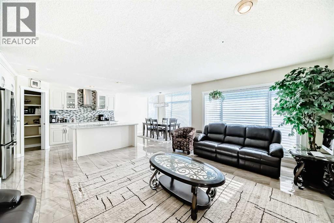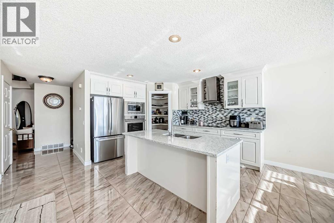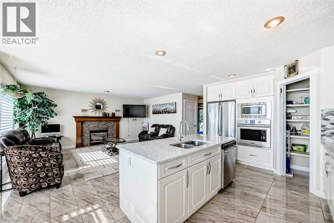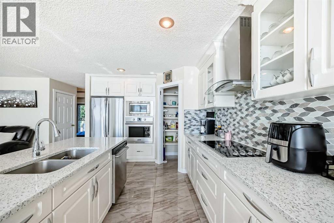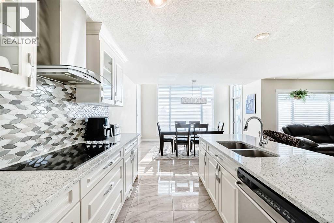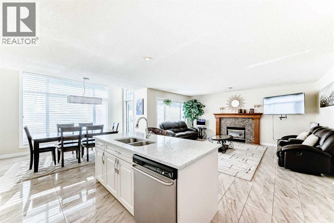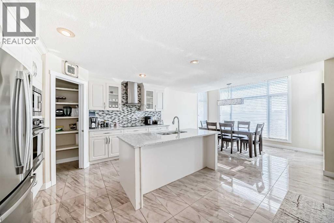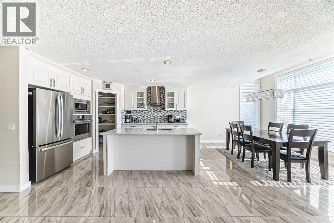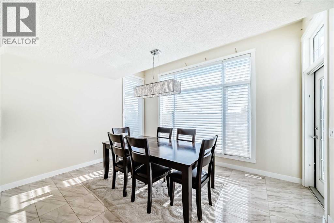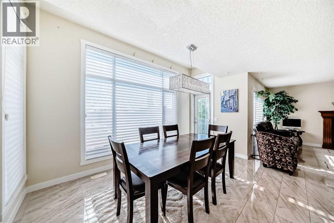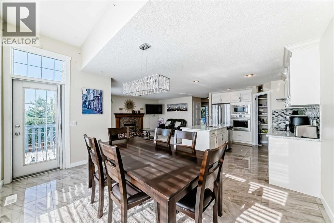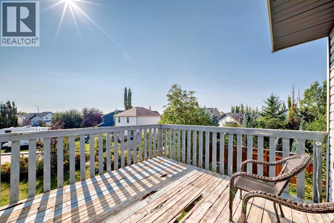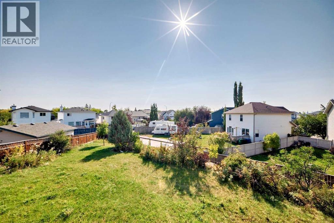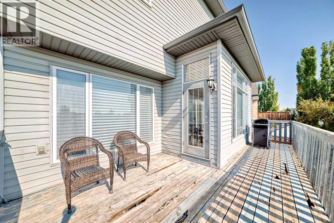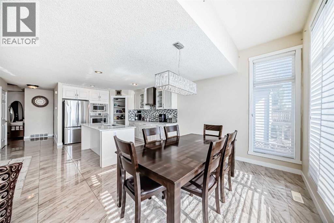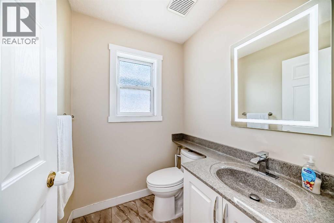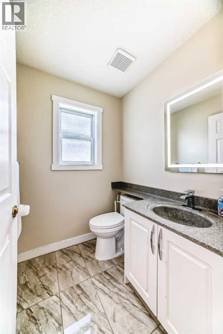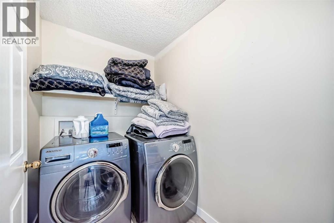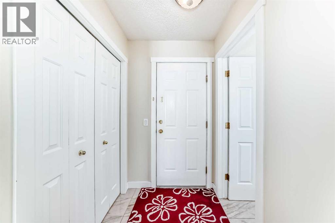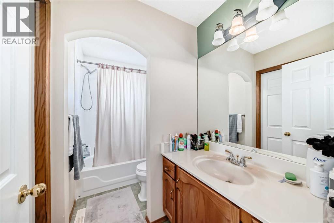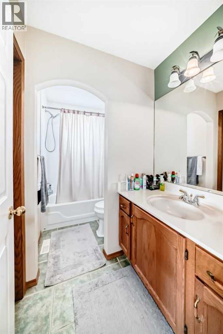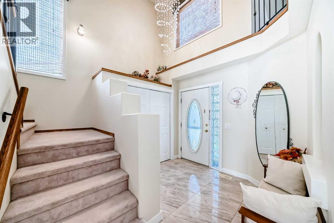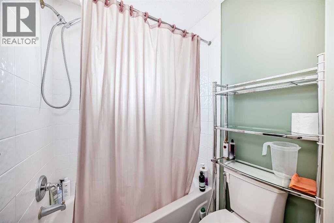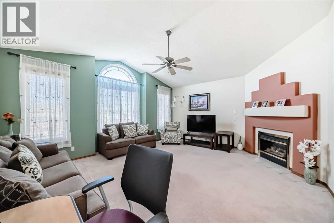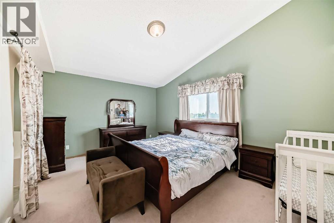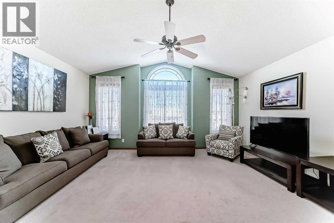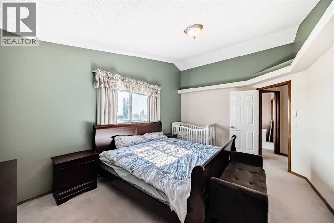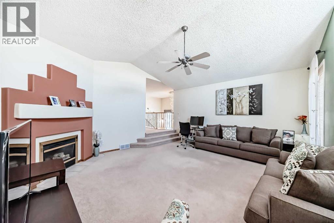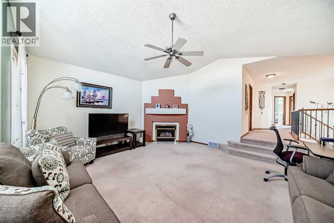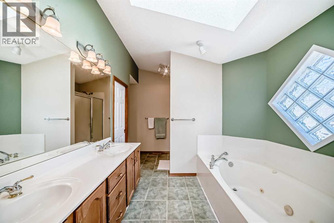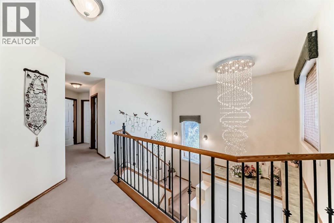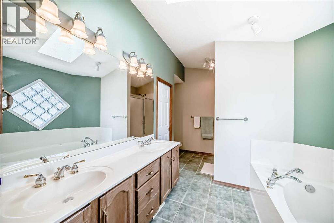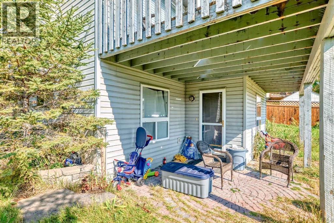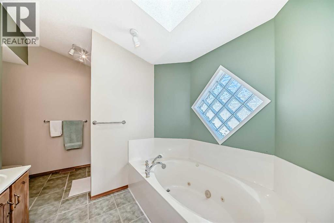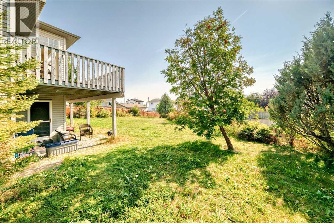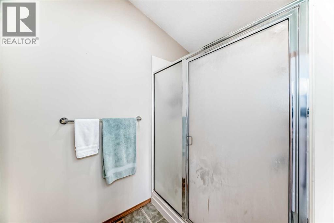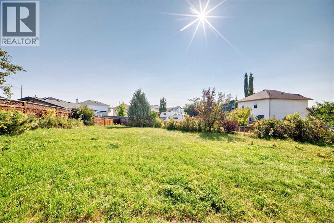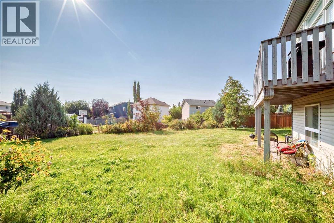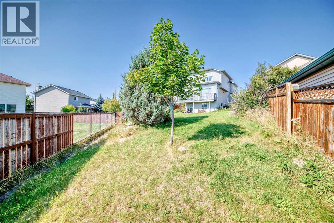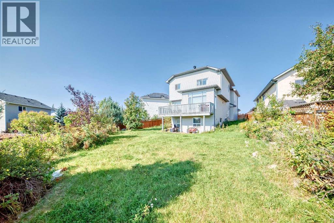Beautiful 2-storey walkout in Coventry Hills with 2,884 sq ft of developed space. Situated on a quiet cul-de-sac with a large pie lot and south backyard. Main floor features 9-ft ceilings, tile floors, spacious living room with fireplace, and a modern white kitchen with granite counters, stainless steel appliances, walk-through pantry, and island. Upstairs offers a vaulted bonus room plus 3 bedrooms including a primary suite with 6-pc ensuite. Walkout basement is fully finished with rec room, kitchen, bedroom, and full bath. Close to schools, shopping, transit, and Vivo Centre. (id:37074)
Property Features
Property Details
| MLS® Number | A2256821 |
| Property Type | Single Family |
| Neigbourhood | Coventry Hills |
| Community Name | Coventry Hills |
| Amenities Near By | Park, Playground, Schools, Shopping |
| Features | Cul-de-sac, No Smoking Home |
| Parking Space Total | 4 |
| Plan | 9711881 |
Parking
| Attached Garage | 2 |
Building
| Bathroom Total | 4 |
| Bedrooms Above Ground | 3 |
| Bedrooms Below Ground | 1 |
| Bedrooms Total | 4 |
| Appliances | Refrigerator, Dishwasher, Range, Washer & Dryer |
| Basement Development | Finished |
| Basement Features | Separate Entrance, Walk Out |
| Basement Type | Full (finished) |
| Constructed Date | 1998 |
| Construction Material | Wood Frame |
| Construction Style Attachment | Detached |
| Cooling Type | None |
| Exterior Finish | Vinyl Siding |
| Fireplace Present | Yes |
| Fireplace Total | 1 |
| Flooring Type | Carpeted, Ceramic Tile, Laminate |
| Foundation Type | Poured Concrete |
| Half Bath Total | 1 |
| Heating Type | Forced Air |
| Stories Total | 2 |
| Size Interior | 2,069 Ft2 |
| Total Finished Area | 2069.2 Sqft |
| Type | House |
Rooms
| Level | Type | Length | Width | Dimensions |
|---|---|---|---|---|
| Second Level | 4pc Bathroom | 9.58 Ft x 4.92 Ft | ||
| Second Level | Primary Bedroom | 16.25 Ft x 11.58 Ft | ||
| Second Level | 6pc Bathroom | 9.00 Ft x 12.75 Ft | ||
| Second Level | Bedroom | 10.25 Ft x 10.92 Ft | ||
| Second Level | Bedroom | 9.17 Ft x 7.83 Ft | ||
| Second Level | Bonus Room | 18.00 Ft x 16.00 Ft | ||
| Main Level | Dining Room | 14.00 Ft x 10.92 Ft | ||
| Main Level | Living Room | 11.00 Ft x 16.67 Ft | ||
| Main Level | Laundry Room | 9.08 Ft x 5.25 Ft | ||
| Main Level | 2pc Bathroom | 5.50 Ft x 5.00 Ft | ||
| Main Level | Kitchen | 14.00 Ft x 13.08 Ft | ||
| Main Level | Other | 10.92 Ft x 11.50 Ft | ||
| Unknown | Family Room | 13.42 Ft x 6.50 Ft | ||
| Unknown | Bedroom | 9.67 Ft x 14.50 Ft | ||
| Unknown | Dining Room | 13.92 Ft x 10.00 Ft | ||
| Unknown | Kitchen | 13.92 Ft x 10.00 Ft | ||
| Unknown | Office | 8.25 Ft x 6.33 Ft | ||
| Unknown | 3pc Bathroom | 6.83 Ft x 10.33 Ft |
Land
| Acreage | No |
| Fence Type | Fence |
| Land Amenities | Park, Playground, Schools, Shopping |
| Landscape Features | Landscaped, Lawn |
| Size Depth | 52.31 M |
| Size Frontage | 7.53 M |
| Size Irregular | 737.00 |
| Size Total | 737 M2|7,251 - 10,889 Sqft |
| Size Total Text | 737 M2|7,251 - 10,889 Sqft |
| Zoning Description | R-g |

