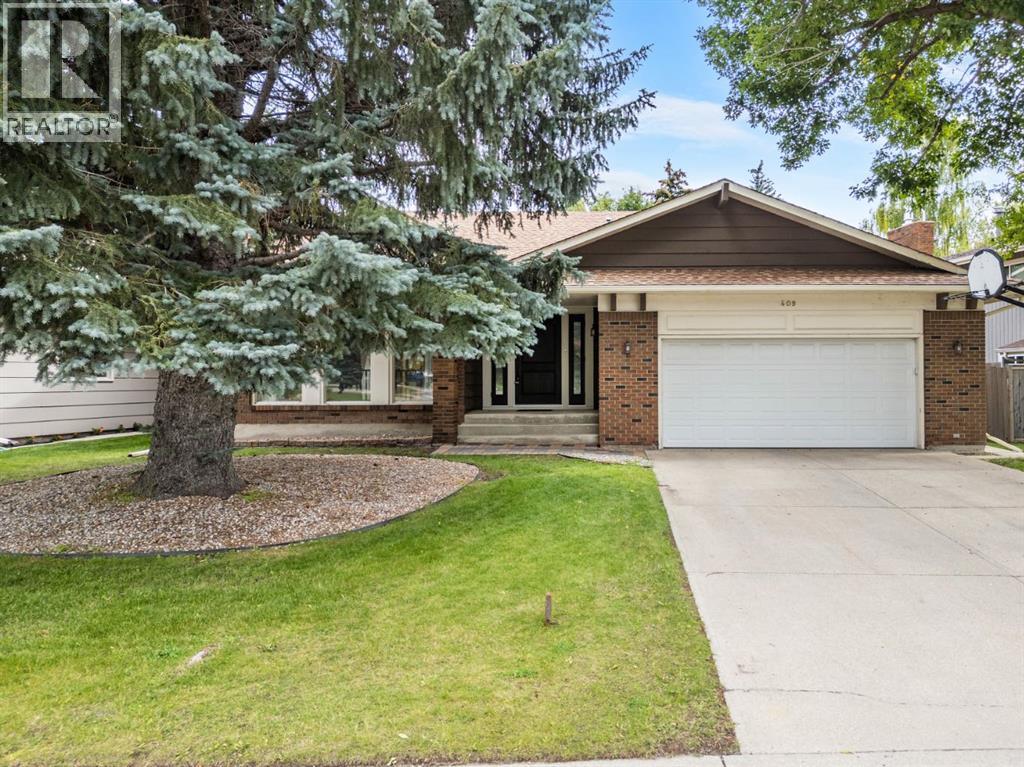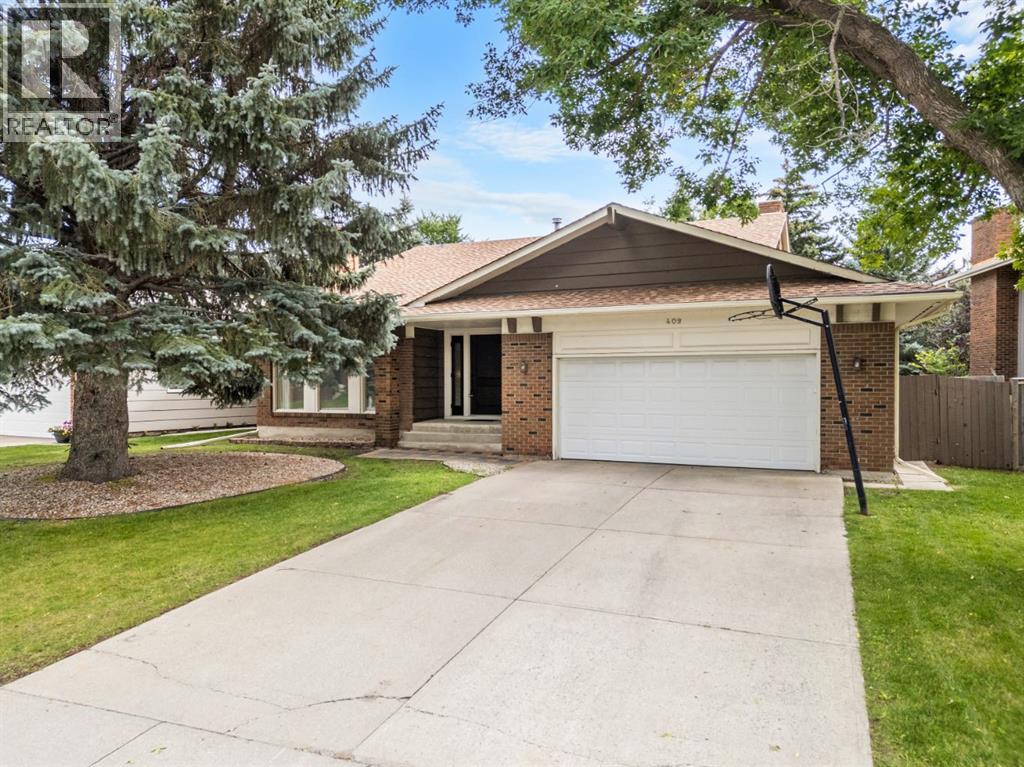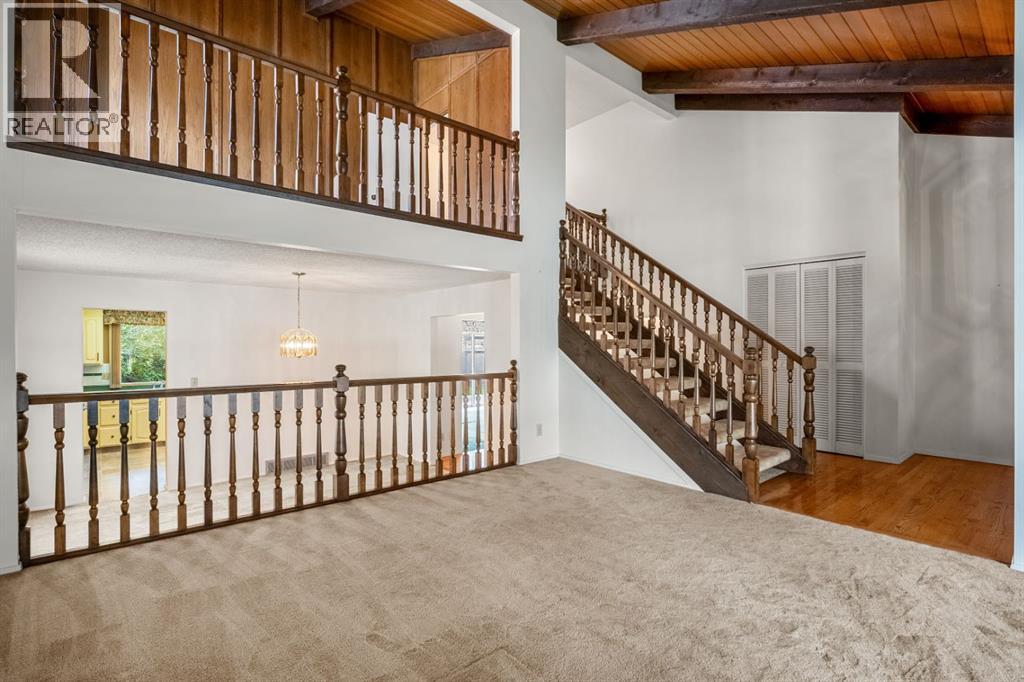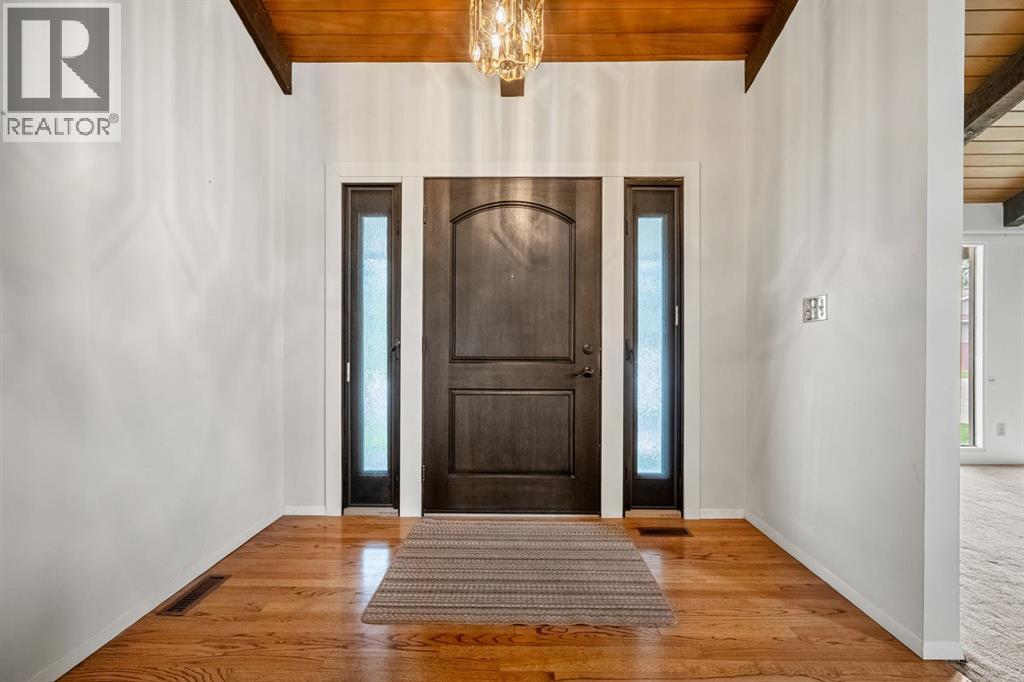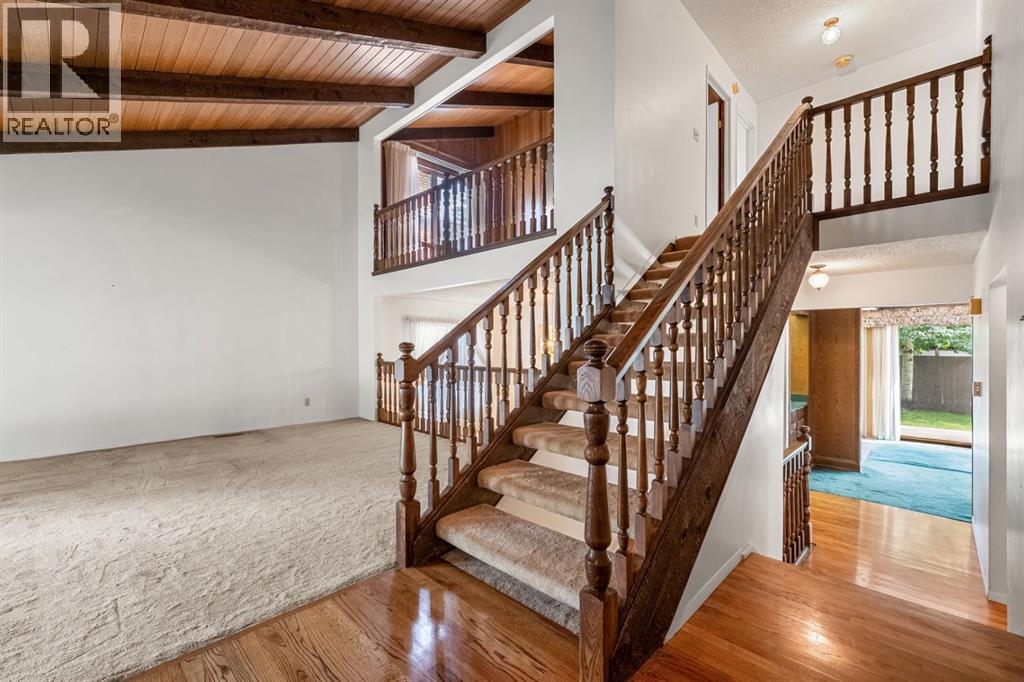Need to sell your current home to buy this one?
Find out how much it will sell for today!
If you are looking for one of the best floor plans in Lake Bonavista Estates, you’ve found it here on Lake Simcoe Crescent. The Keith-built “Eldorado” floor plan is one of the more difficult designs to find in Lake Bonavista Estates, with only a select number built in the community. This is a timeless design that gives you a fabulous opportunity to create your dream home on one of the best streets in Lake Bonavista Estates. This home is stunning as you walk in and offers one of the best-designed floor plans you’ll find. The stunning vaulted ceiling creates a grand first impression and makes the home feel much larger than its 2,267 square feet above grade. A beautiful loft space overlooks the living area and provides one of the most impressive “first looks” as you enter the home. The rear of the home features a kitchen and family room that overlook the spacious, sunny, south facing backyard. The formal dining area is perfect for family gatherings and entertaining. Upstairs you will find three bedrooms, including the primary suite, which has a large ensuite and closet area. There is plenty of space here to reconfigure and create your dream ensuite. The loft space can be used as an office or library, or easily converted to a fourth bedroom on the upper level.The basement is fully developed, and one feature you’ll appreciate is the tall ceilings - very difficult to find in homes of this vintage. The south facing backyard is a generous size and offers an incredible space to enjoy warm summers and watch your children play. This home is also situated right in front of a green space, a great spot for your children to enjoy. Lake Simcoe Crescent is a premium street in Lake Bonavista Estates. These streets were some of the last developed in the community, featuring many custom built homes and some of the best curb appeal in the area. Lake Simcoe Crescent is quiet and offers quick access to major roadways, making it easy to get in and out of the community. It’s also just a sh ort walk to the C-Train station. Lake Bonavista is Calgary’s premier lake community, offering year round lake access. Swim, boat, skate, sled, picnic, play pickleball, tennis, and more. It’s ideally located near several schools, the shops at Avenida and Fish Creek Village, Southcentre Mall, and the Trico Centre. This is a once in a lifetime opportunity to create your unique dream property in Lake Bonavista Estates! (id:37074)
Property Features
Fireplace: Fireplace
Cooling: None
Heating: Forced Air

