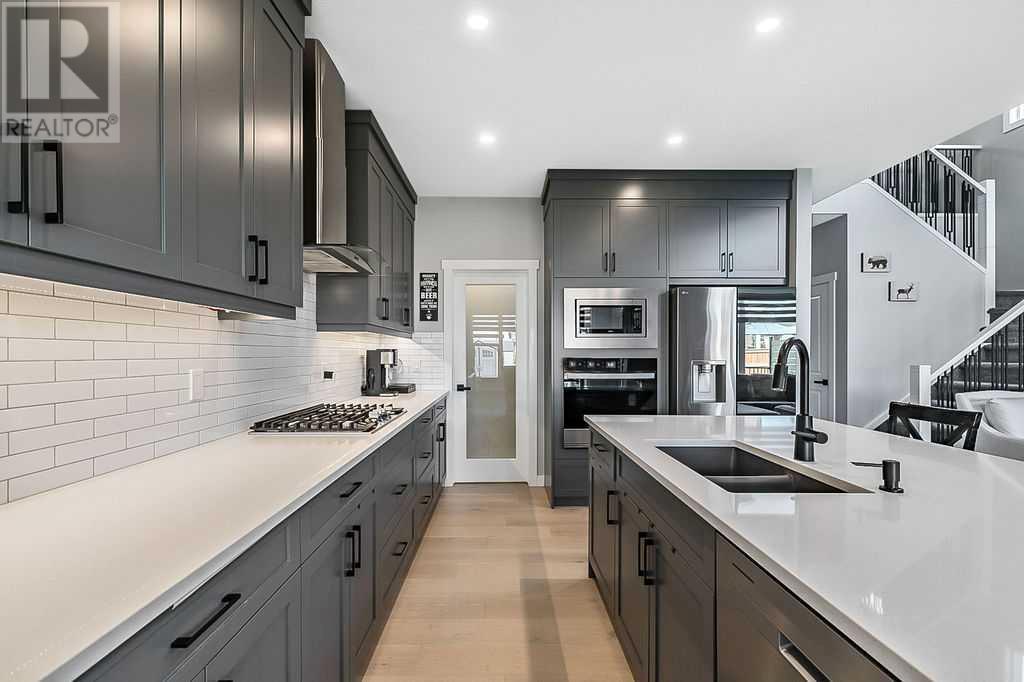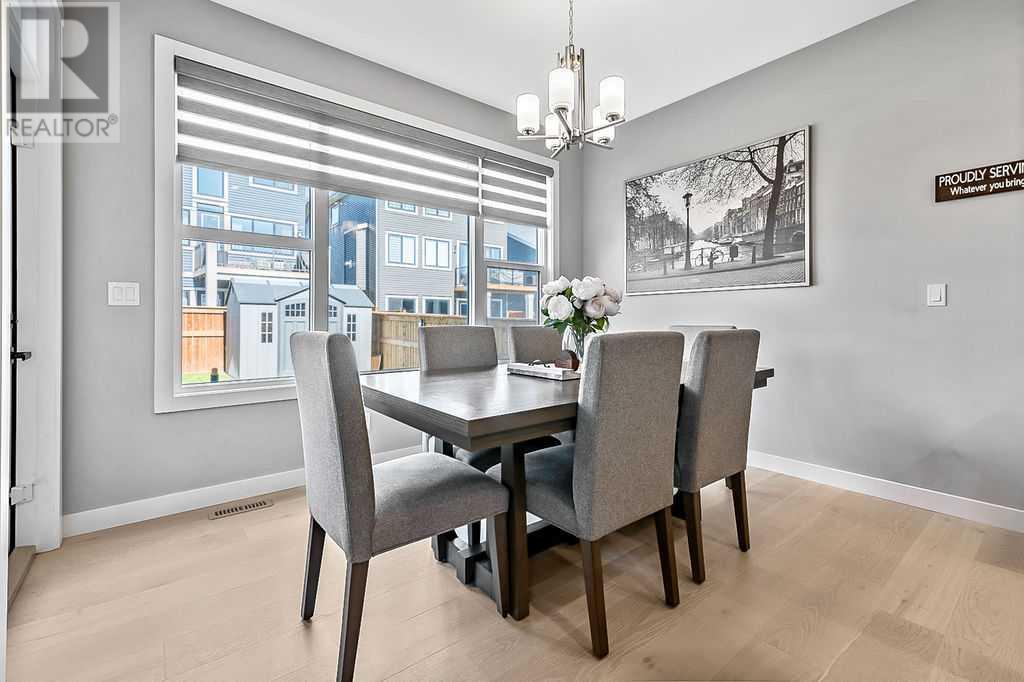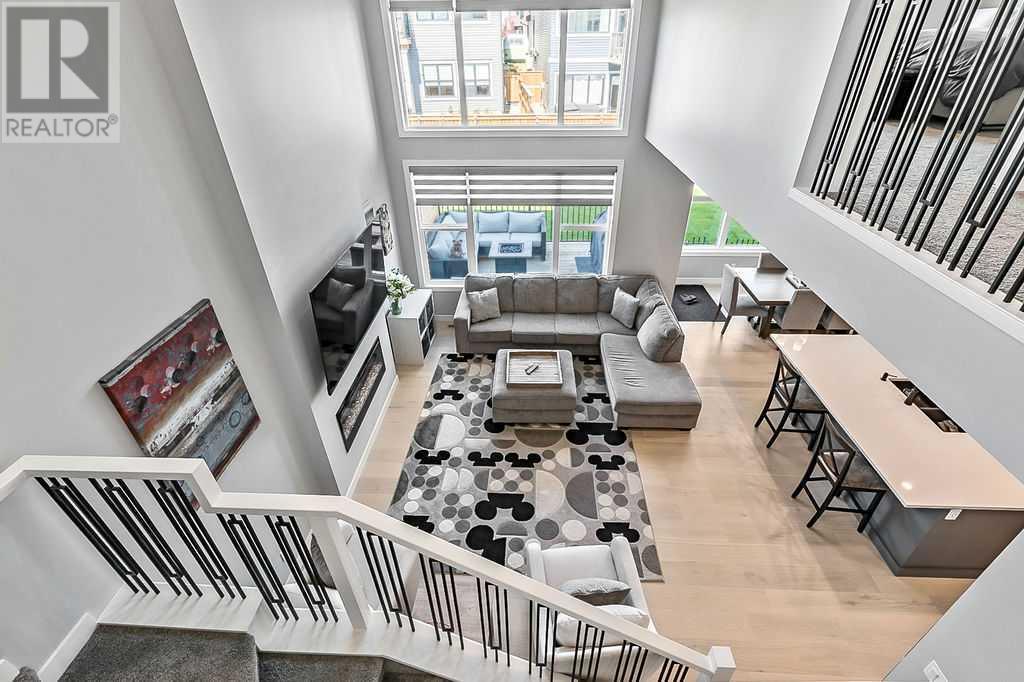Need to sell your current home to buy this one?
Find out how much it will sell for today!
Better Than New & Perfect for Your Growing Family! Why wait to build when your dream home is ready right now? Welcome to this stunning, move-in-ready home in the beautiful community of Precedence, offering quick and easy access in and out, scenic views, and family-friendly vibes all around. From the moment you pull up, you will love the gorgeous curb appeal. Step inside to a spacious foyer, perfect for greeting friends, neighbors, and excited little ones after school. A private front office provides the perfect quiet space for working from home, doing homework, or even a creative playroom tucked away from the main living areas. The open-concept main floor is built for family life. The living room wows with soaring ceilings and massive two-storey windows that fill the home with sunlight. Plus, remote controlled electric blinds to help keep things cozy. The kitchen is a dream for chefs and busy parents alike, with eye-catching cabinetry, stunning quartz countertops, and stylish backsplash. You will love the gas cooktop, built-in wall oven, built-in microwave, and the clever smart fridge that lets you peek inside without opening the door. It even makes different types of ice for everyone’s favorite drinks! The walkthrough pantry has tons of storage, plus space for a stand-up freezer and connects to a large mudroom where backpacks, boots, and hockey gear all have their place. Upstairs, the central bonus room is perfect for movie nights or a cozy reading nook. The primary suite sits privately at the back of the home with a spa-like ensuite, including a soaker tub, separate shower, double sinks, and a huge walk-in closet. At the front of the house, you will find two generous bedrooms, great for kids of any age, and a full main bathroom with double sinks (no more morning lineups!) The oversized laundry room upstairs makes this chore a breeze. Outside, enjoy sunny days in your big beautiful west facing backyard, on your newly built deck with a privacy screen, fresh grass fo r playtime, a charming shed for outdoor toys, and a beautifully fenced backyard, ready for summer barbecues and backyard fun. This home is less than two years old and better than new. Every detail has been thought through so you can move in, unpack, and start living your best family life right away. (id:37074)
Property Features
Fireplace: Fireplace
Cooling: None
Heating: Forced Air
Landscape: Landscaped, Lawn
















































