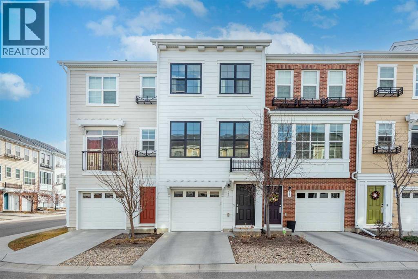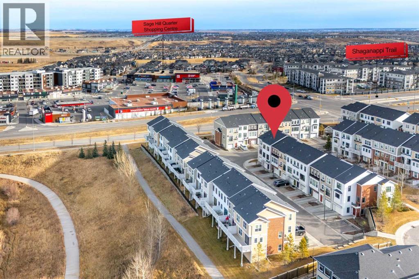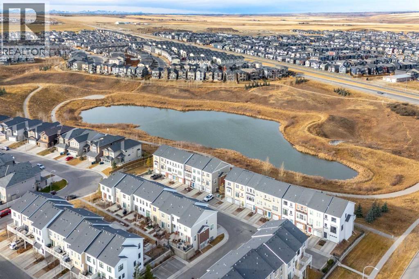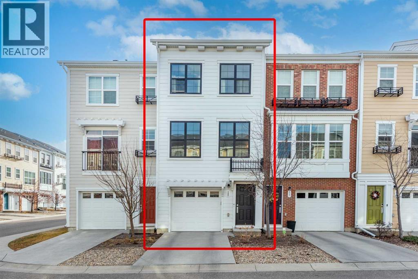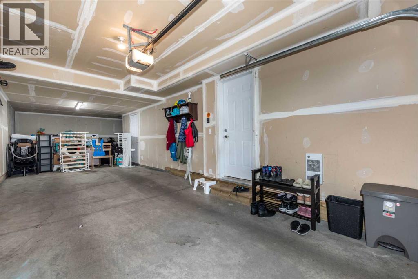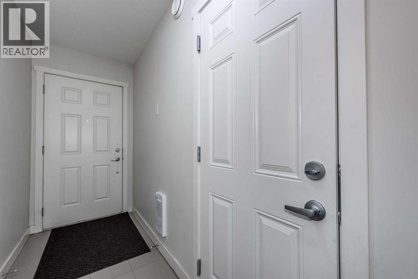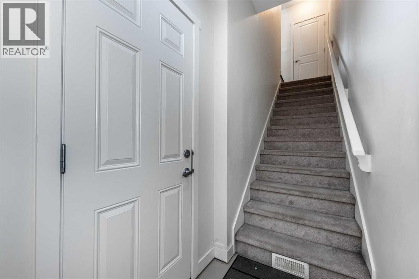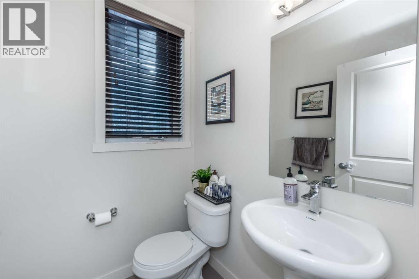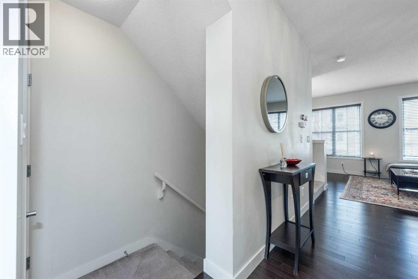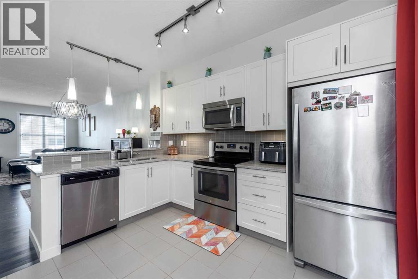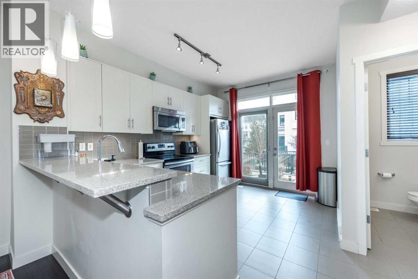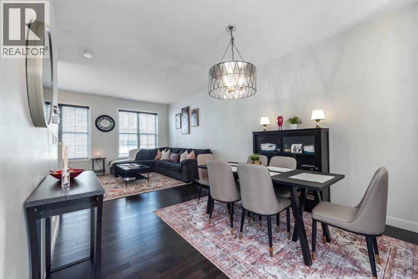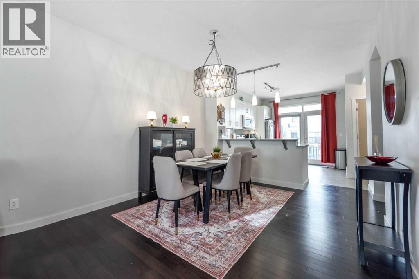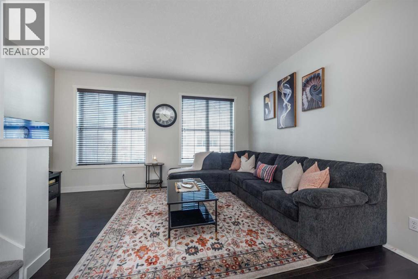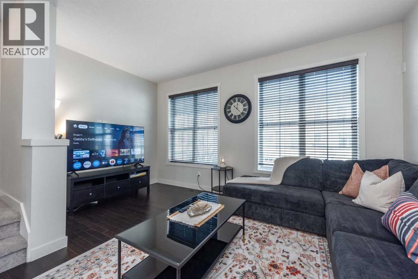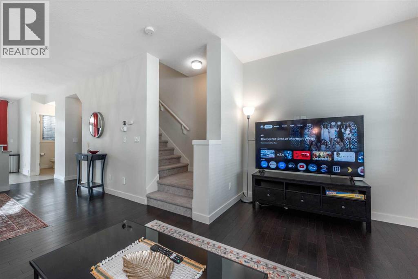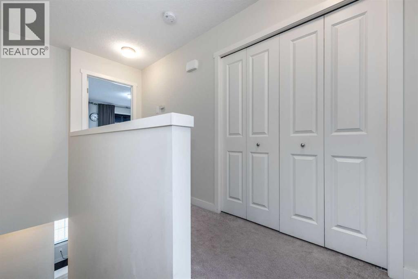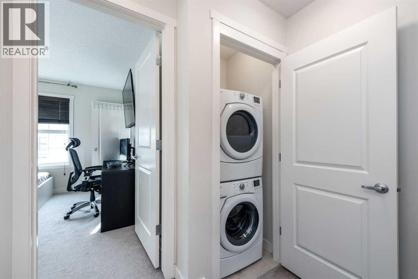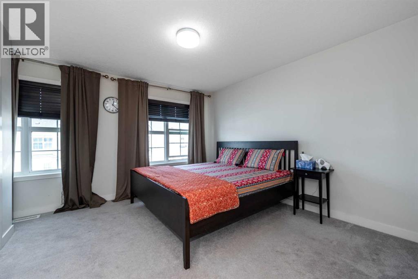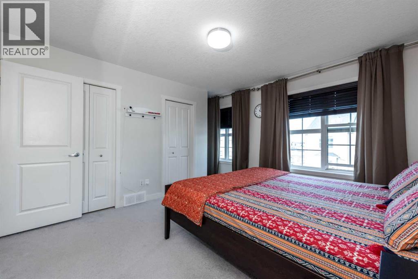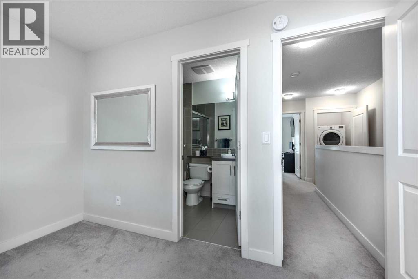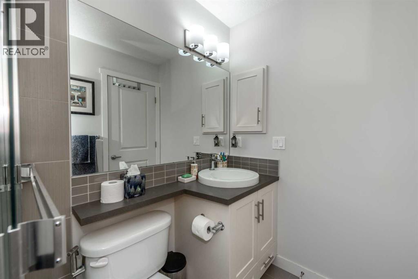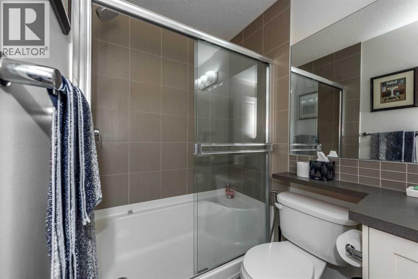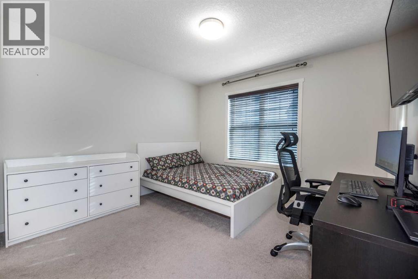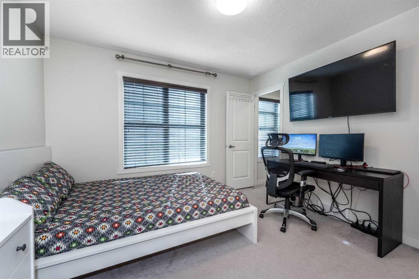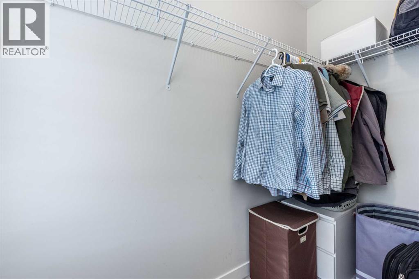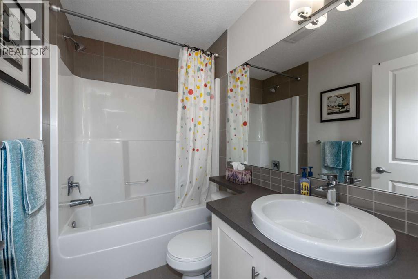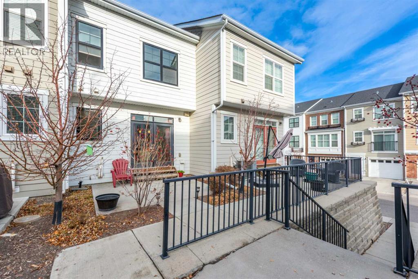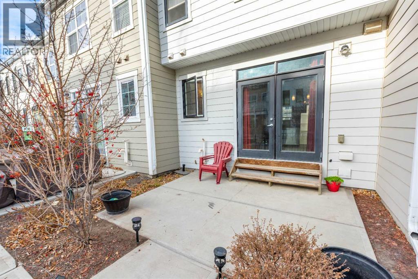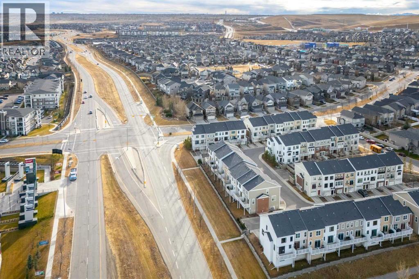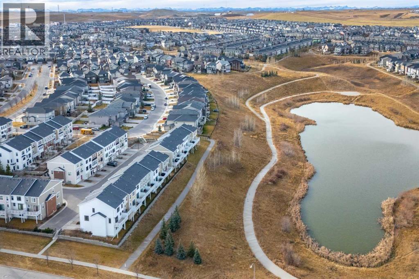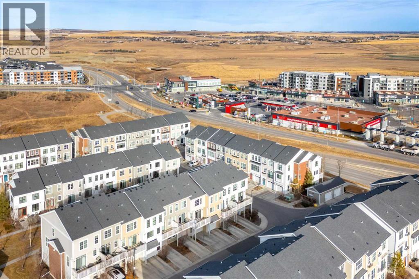Need to sell your current home to buy this one?
Find out how much it will sell for today!
LOCATION, CONVENIENCE, AFFORDABLE, FAMILY FRIENDLY NEIGHBOURHOOD; a blend of all you are looking for. Welcome to this stunning 2 primary-bedroom townhouse. This property boasts numerous upgrades - hardwood flooring, quartz countertops in kitchen, tiles, and much more. The townhouse has a tandem double attached garage. As you enter from the main entrance there is a grand foyer which welcomes you to your home sweet home. The kitchen on second floor is a culinary delight, featuring; quartz countertops, ample cabinet space and a generously sized countertops, all of which make mealtime a breeze. Tile flooring throughout the kitchen. Stepping outside from the kitchen, you’ll find the patio. Imagine hosting summer barbecues and outdoor gatherings on this patio under the warm sun or starry night sky. It also features a Bbq gas line. The second floor also has 2pc bathroom, dining area and a huge living area providing plenty of space for relaxing, entertaining, or creating a cozy family zone. The third floor has easily accessible laundry. Two grand primary bedrooms, one with 4pc ensuite and the other with 3pc ensuite, complete this floor. Check out the 3D VIRTUAL OPEN HOUSE TOUR. The location is unbeatable — near a beautiful pond with a walking path, shopping nearby, and bus stops. Nolan Hill is a master-planned community in the northwest quadrant of Calgary known for its British Isles-inspired architecture. Don’t miss out on this gem! Call your favourite Realtor to book a showing today! (id:37074)
Property Features
Cooling: None
Heating: Forced Air
Landscape: Landscaped

