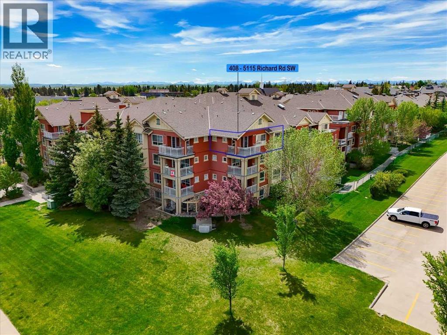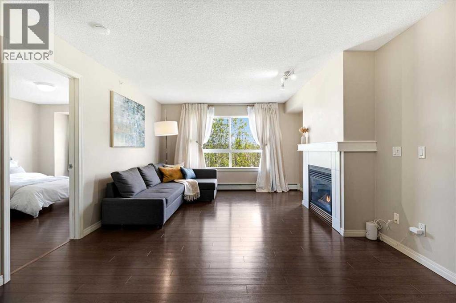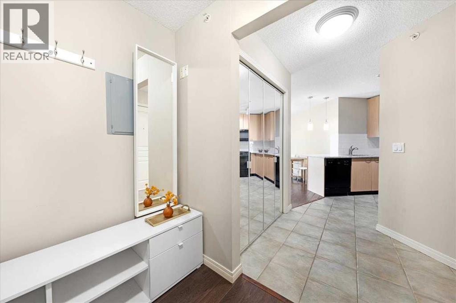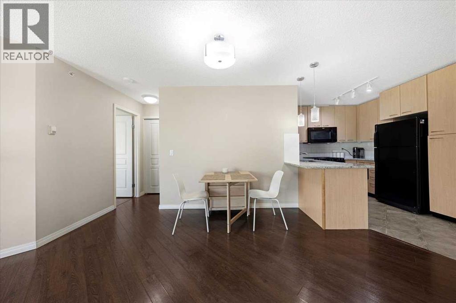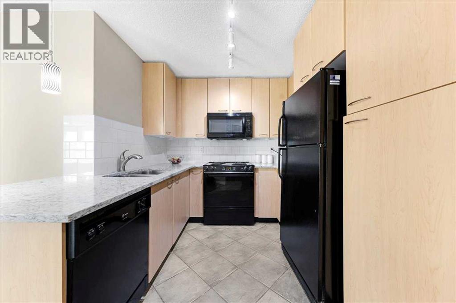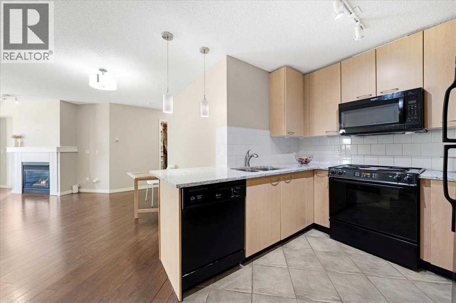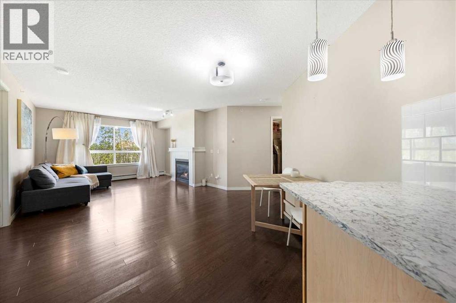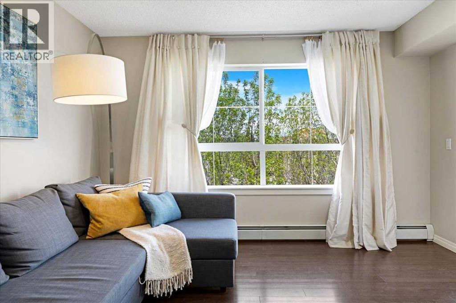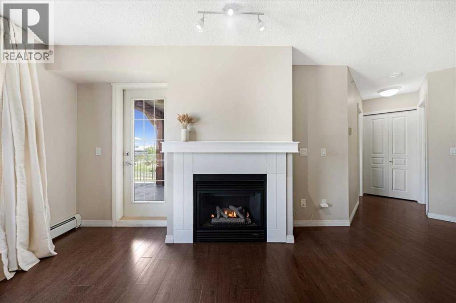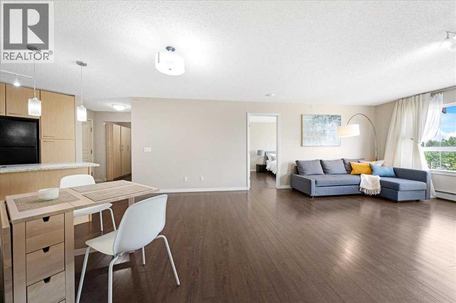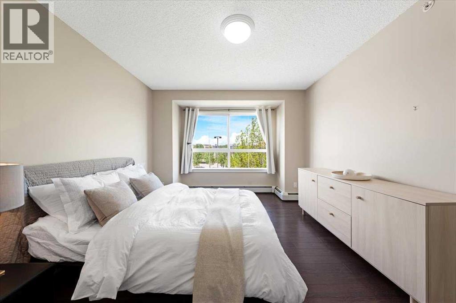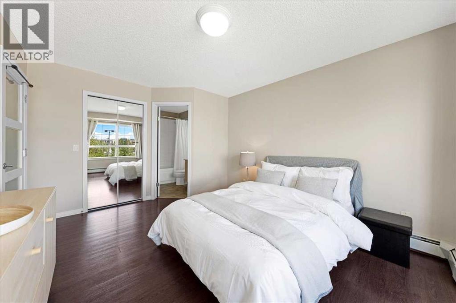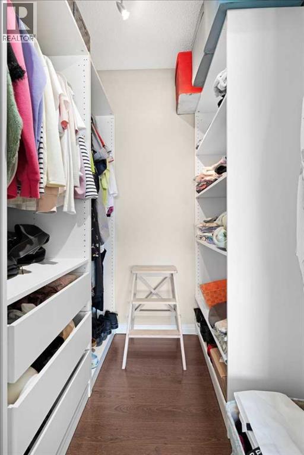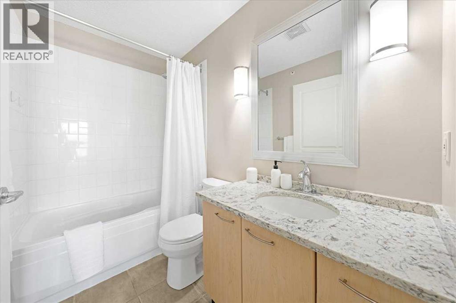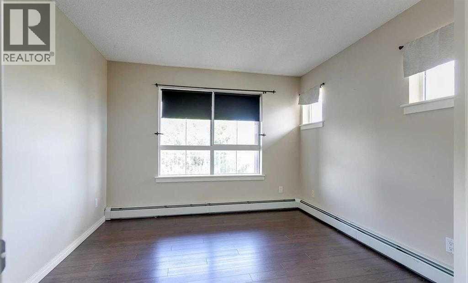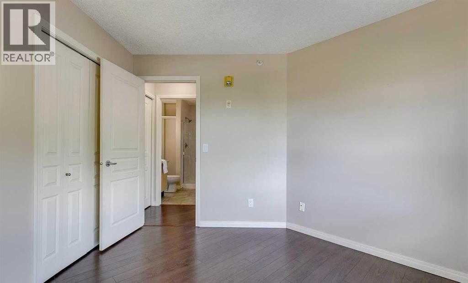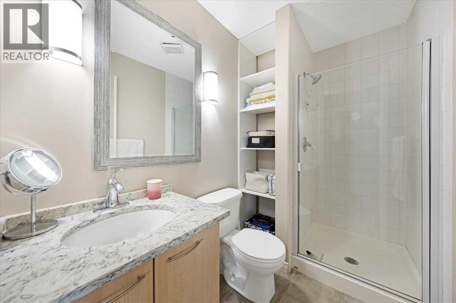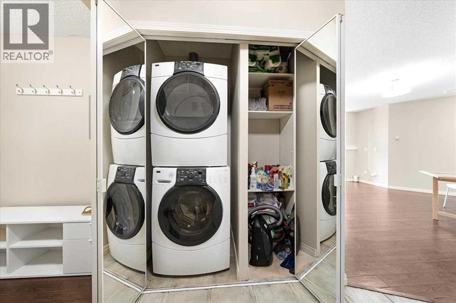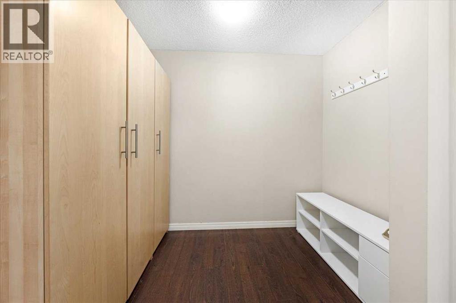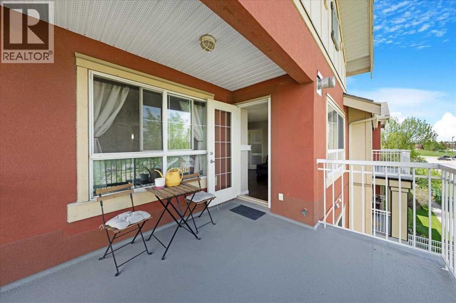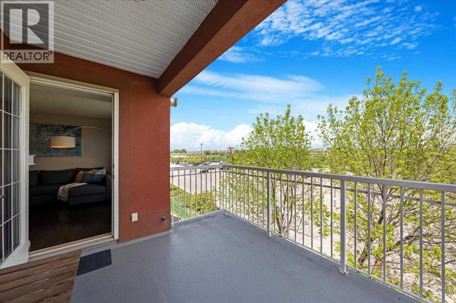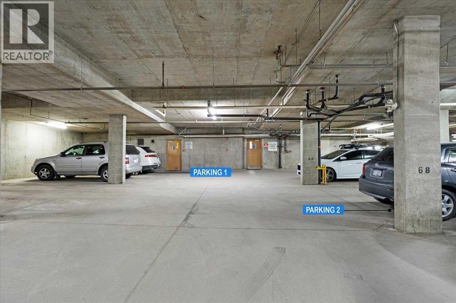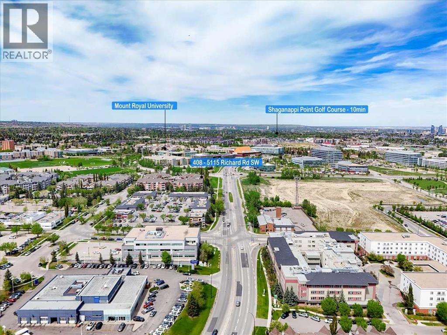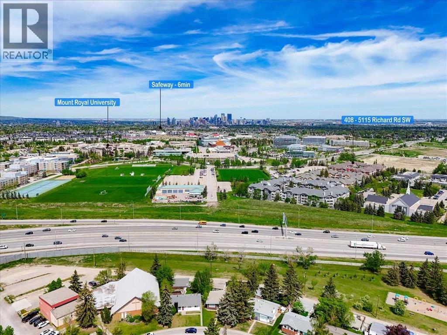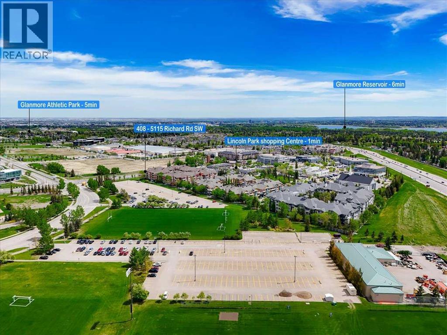TWO TITLED UNDERGROUND PARKING STALLS (APPROX. $50,000 VALUE) | TOP FLOOR CORNER GEM STEPS FROM MOUNT ROYAL UNIVERSITY! Welcome to one of the BEST UNITS in the building, a SUN-FILLED TOP FLOOR END UNIT offering exceptional SPACE, PRIVACY, and UNBEATABLE CONVENIENCE right next to MRU. Whether you are a STUDENT, FACULTY MEMBER, YOUNG PROFESSIONAL, or INVESTOR, this LOCATION truly delivers. Inside, you’ll find TWO LARGE BEDROOMS, TWO FULL BATHROOMS, and a generous DEN perfect as a HOME OFFICE, STUDY SPACE, or GUEST ROOM. The BRIGHT OPEN FLOOR PLAN is enhanced by WINDOWS ON TWO SIDES, flooding the space with NATURAL LIGHT. A stylish KITCHEN flows seamlessly into the SPACIOUS LIVING AREA WITH COZY GAS FIREPLACE, while an OVERSIZED COVERED BALCONY invites OUTDOOR RELAXATION or ENTERTAINING. Extras include a SECURE STORAGE LOCKER and access to PREMIUM BUILDING AMENITIES such as a FULLY EQUIPPED GYM, CAR WASH BAY, SOCIAL LOUNGE, and ample VISITOR PARKING. TOP FLOOR UNITS in this condition, with this much SPACE and such a PRIME LOCATION, are RARE FINDS. (id:37074)
Property Features
Property Details
| MLS® Number | A2257793 |
| Property Type | Single Family |
| Neigbourhood | Lincoln Park |
| Community Name | Lincoln Park |
| Amenities Near By | Park, Playground, Recreation Nearby, Schools, Shopping |
| Community Features | Pets Allowed With Restrictions |
| Features | Pvc Window, No Animal Home, No Smoking Home, Parking |
| Parking Space Total | 2 |
| Plan | 0210215 |
Parking
| Underground |
Building
| Bathroom Total | 2 |
| Bedrooms Above Ground | 2 |
| Bedrooms Total | 2 |
| Amenities | Exercise Centre, Party Room |
| Appliances | Washer, Refrigerator, Dishwasher, Range, Dryer, Microwave Range Hood Combo, Window Coverings, Garage Door Opener |
| Constructed Date | 2002 |
| Construction Material | Wood Frame |
| Construction Style Attachment | Attached |
| Cooling Type | None |
| Exterior Finish | Stone, Stucco |
| Fireplace Present | Yes |
| Fireplace Total | 1 |
| Flooring Type | Ceramic Tile, Laminate |
| Heating Type | Baseboard Heaters |
| Stories Total | 4 |
| Size Interior | 910 Ft2 |
| Total Finished Area | 910.24 Sqft |
| Type | Apartment |
Rooms
| Level | Type | Length | Width | Dimensions |
|---|---|---|---|---|
| Main Level | 3pc Bathroom | 8.25 Ft x 4.92 Ft | ||
| Main Level | 4pc Bathroom | 4.92 Ft x 8.42 Ft | ||
| Main Level | Bedroom | 10.58 Ft x 12.50 Ft | ||
| Main Level | Dining Room | 15.50 Ft x 11.50 Ft | ||
| Main Level | Kitchen | 8.58 Ft x 9.00 Ft | ||
| Main Level | Living Room | 12.58 Ft x 13.25 Ft | ||
| Main Level | Primary Bedroom | 10.92 Ft x 15.33 Ft | ||
| Main Level | Other | 5.17 Ft x 8.67 Ft |
Land
| Acreage | No |
| Land Amenities | Park, Playground, Recreation Nearby, Schools, Shopping |
| Size Total Text | Unknown |
| Zoning Description | M-c2 |

