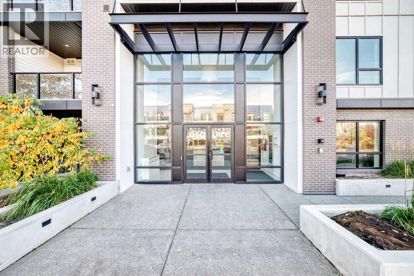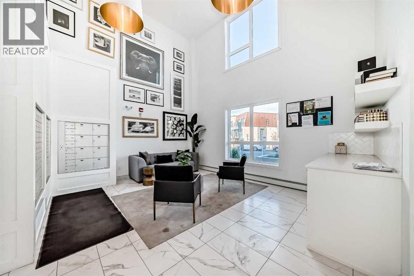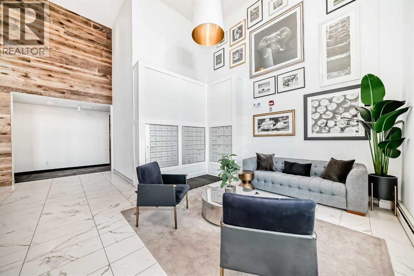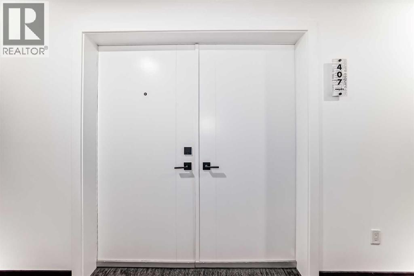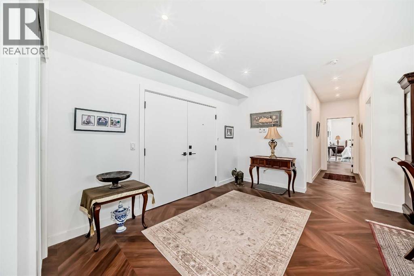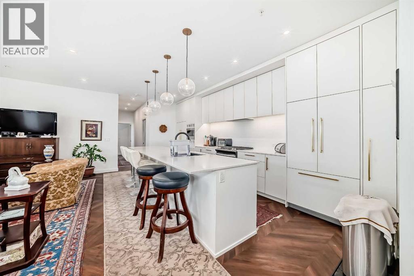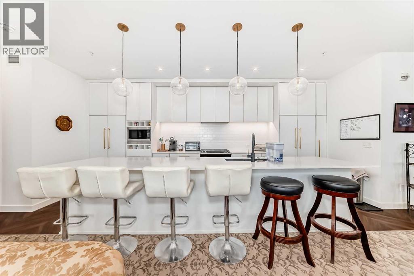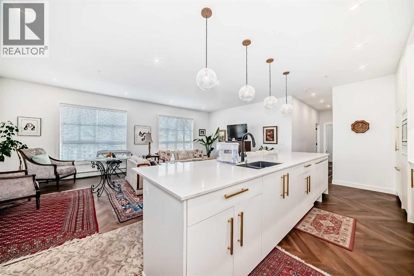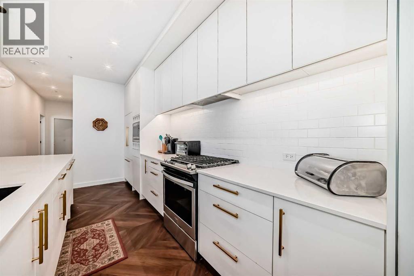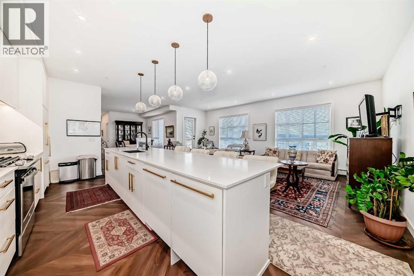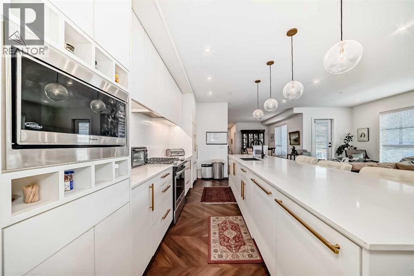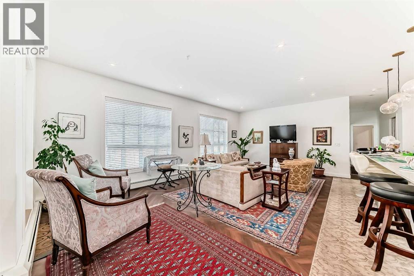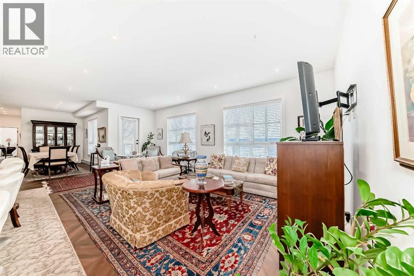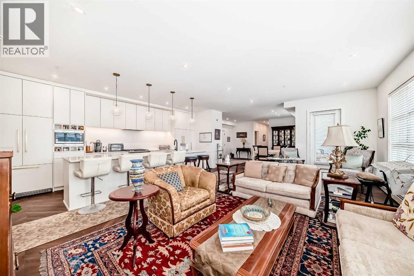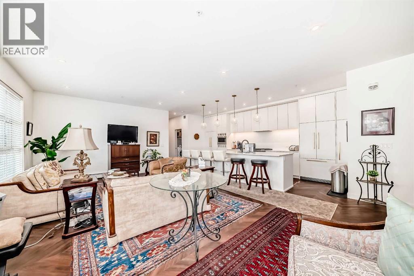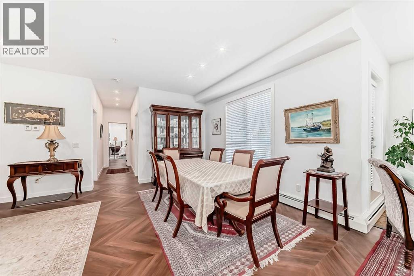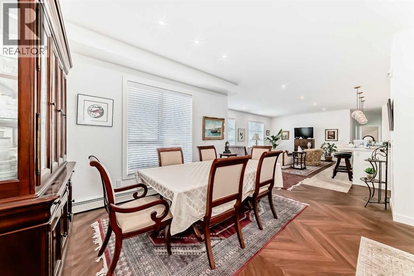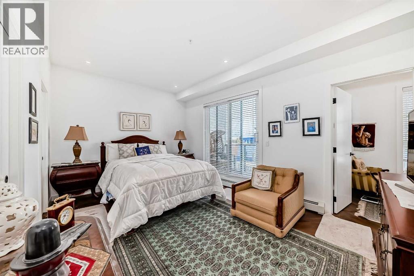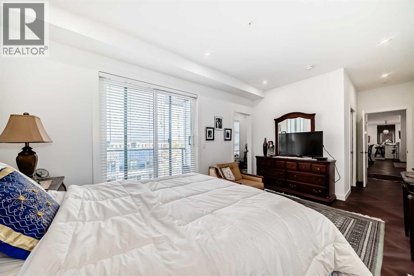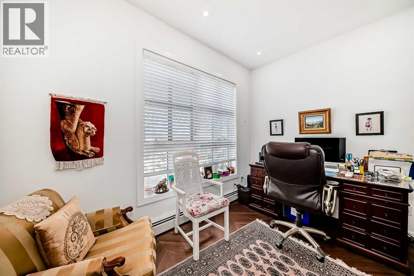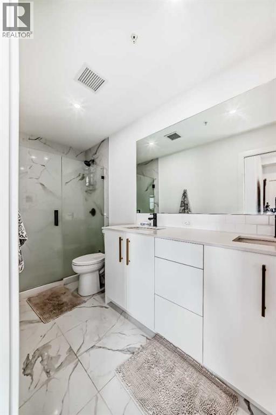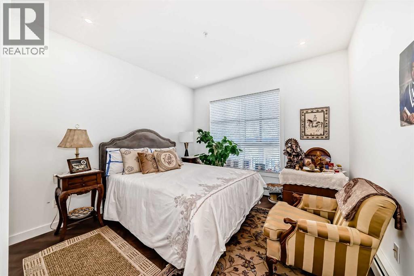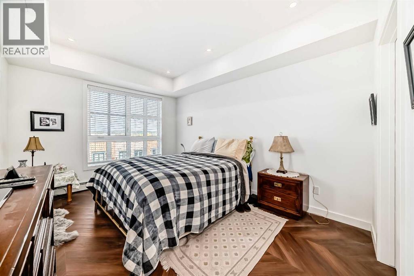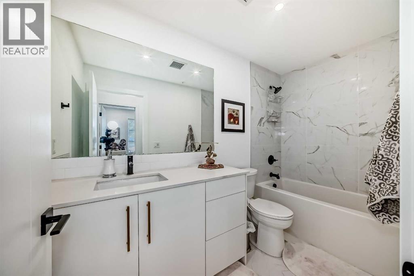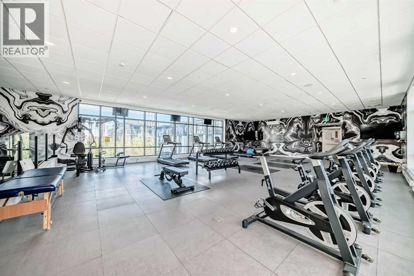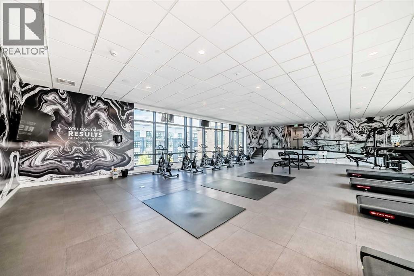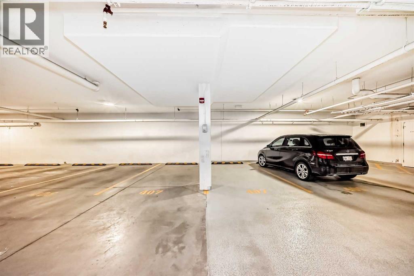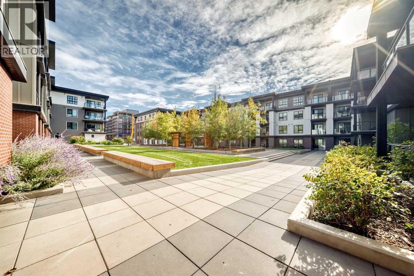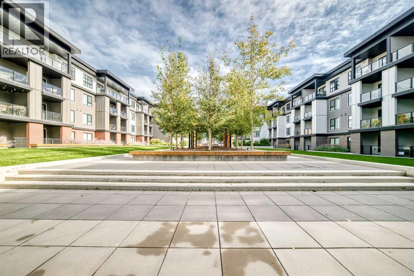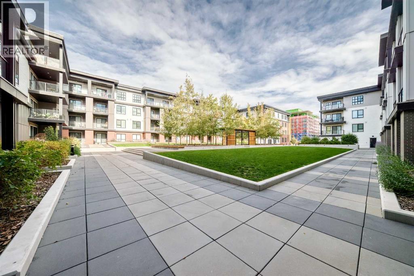Need to sell your current home to buy this one?
Find out how much it will sell for today!
PENTHOUSE, on the TOP FLOOR of the Esquire in University District. This is a ONE of a KIND suite in this Truman Built condominium complex. Close to 2000 sq. ft. of living space. 3 Bedrooms, 3 FULL baths. 2 Titled Parking Stalls and 2 assigned storage units to make living here a breeze! This suite has a well defined living space with 3 balconies to enjoy the outdoors. The Large Foyer makes it easy to welcome guests into your Home. The Dining Room is nice roomy, perfect for special dinners. Walking into the Living Room notice how bright and open it feels. This room flows into the Gourmet Kitchen with Expansive Island, Quartz counters, White cabinetry with classic Gold fixtures, Luxury Fisher and Paykel appliances which include 2 refrigerators, 2 dishwashers, Gas range with oven, and wall microwave making this a Wonderful Gathering Place for Friends and Family. Down the west hall is a 4 piece guest bath and 2 bedrooms one being the Primary with 2 large walk in closets, 4 piece en suite with quartz counters. Off the Primary is a private Sitting Room or Den. Entering the east hall you'll find a good size laundry area, Den, 3rd bedroom with walk in closet and entrance to the 2nd balcony. There is also another 4 piece bathroom. The Esquire comes with an Expansive Fitness Room, Workshop, Large Bike Storage Room and Centre Courtyard to enjoy Nature's peace. University District hosts many restaurants, coffee shops, Boutiques and Village Ice Cream! Close to Parks and Playgrounds. (id:37074)
Property Features
Cooling: None
Heating: Baseboard Heaters

