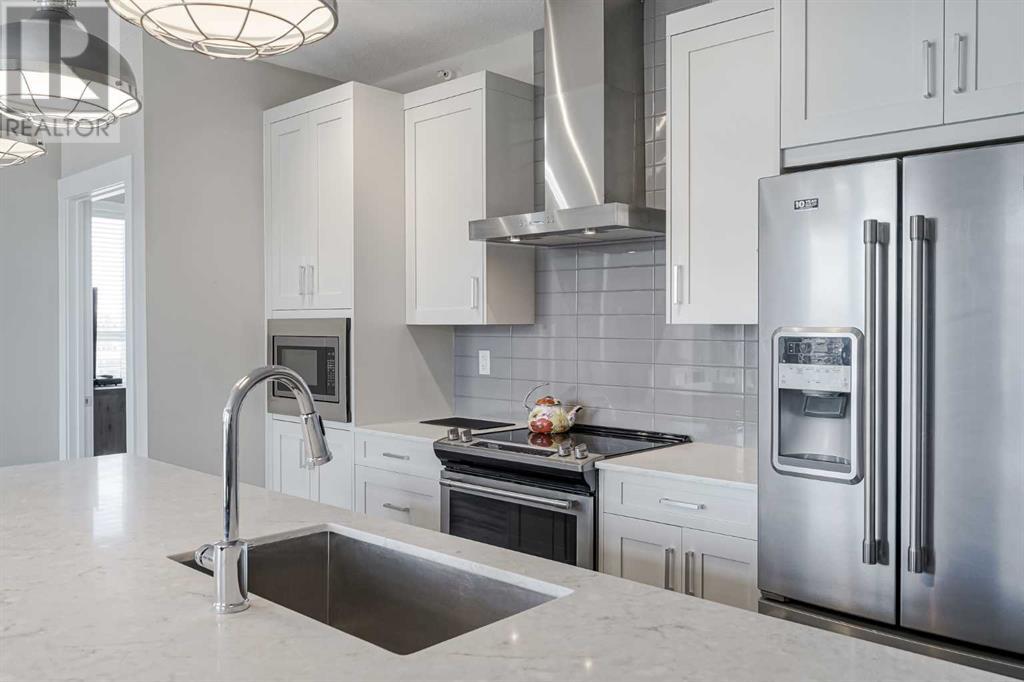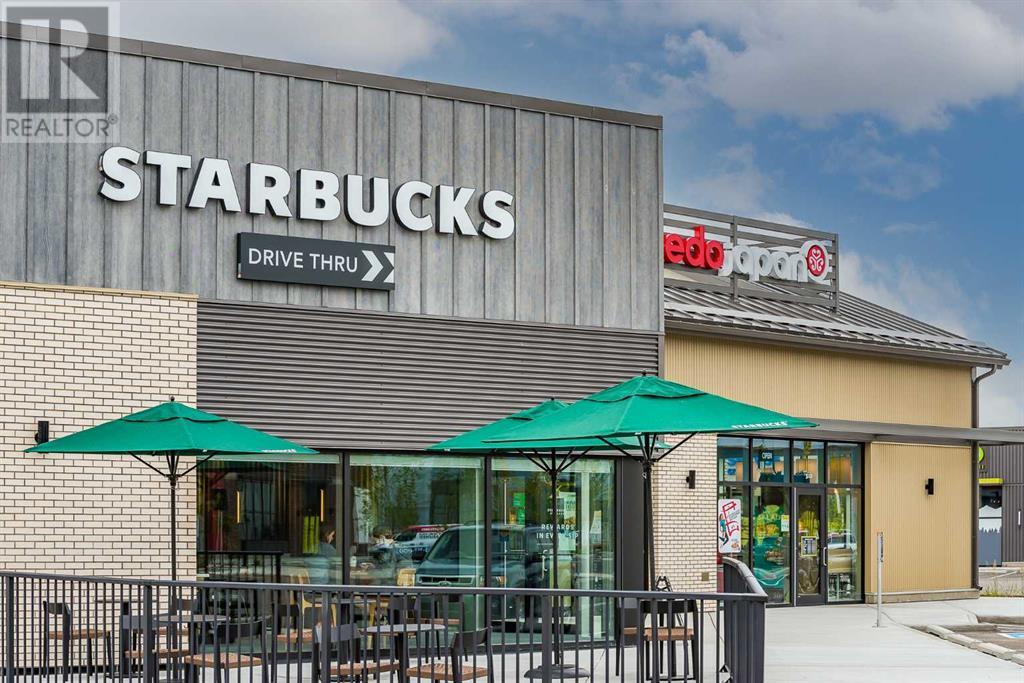Need to sell your current home to buy this one?
Find out how much it will sell for today!
Presenting a distinguished top-floor corner unit, offering 891 square feet of refined living space. This exceptional residence boasts a magnificent wrap-around deck, ideally oriented to the south and east, providing abundant natural light and panoramic vistas. The interior features an open and thoughtfully designed floor plan, highlighted by a sophisticated white kitchen appointed with elegant quartz countertops, stainless steel appliances, and a substantial central island. A spacious living room and adjacent dining area, graced with patio doors leading to the expansive balcony, create an ideal setting for both gracious entertaining and tranquil enjoyment. The property comprises two well-proportioned bedrooms, including a primary suite with a private four-piece bathroom featuring a shower. A second well-appointed four-piece bathroom serves the additional bedroom and guests. For convenience, a laundry closet is discreetly located in the hallway. This offering is further enhanced by the inclusion of two dedicated parking stalls, one situated underground for secure parking and one surface stall. The location of this property is truly exceptional, affording beautiful mountain views and immediate access across the street to a wide array of shopping and dining establishments. Furthermore, its proximity to McLeod Trail and Stoney Trail ensures convenient regional connectivity. The LRT station and the YMCA in Shawnessy are also within a short distance, adding to the desirability of this esteemed address. (id:37074)
Property Features
Cooling: Central Air Conditioning
Heating: Baseboard Heaters










































