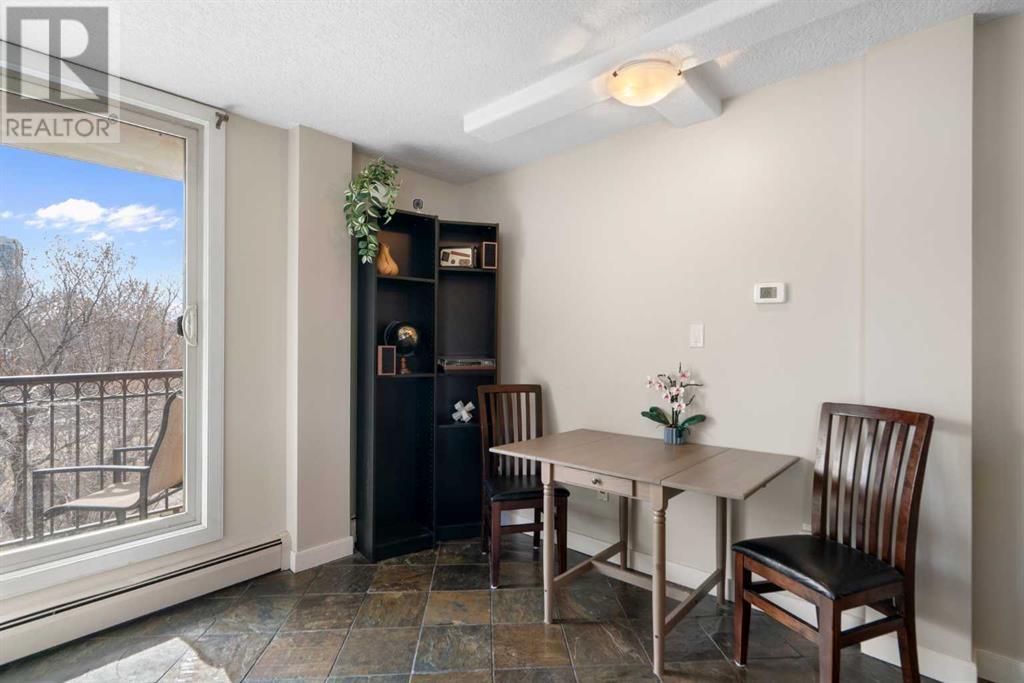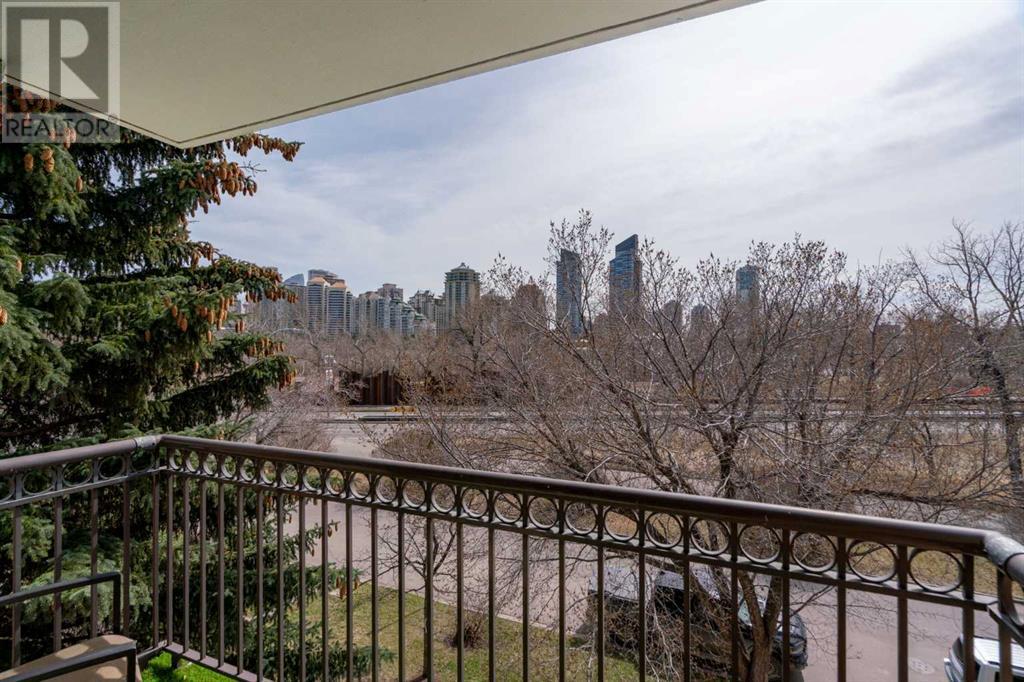Welcome to this bright and stylish 2 bed, 1 bath condo in a solid concrete building—perfect for peace and quiet! Enjoy stunning downtown views from your private balcony, and a smart layout featuring tile flooring, hardwood in the bedrooms, and a modern kitchen with granite countertops, breakfast bar, and a brand new fridge (2024). With just one shared wall, a top floor corner location, and an assigned parking stall, this home blends comfort with convenience. All just steps from the Bow River and Kensington’s shops, cafés, and vibe. (id:37074)
Property Features
Property Details
| MLS® Number | A2210319 |
| Property Type | Single Family |
| Neigbourhood | Northwest Calgary |
| Community Name | Hillhurst |
| Amenities Near By | Park, Playground, Shopping |
| Community Features | Pets Allowed With Restrictions |
| Features | Parking |
| Parking Space Total | 1 |
| Plan | 9111372 |
Building
| Bathroom Total | 1 |
| Bedrooms Above Ground | 2 |
| Bedrooms Total | 2 |
| Appliances | Refrigerator, Dishwasher, Stove, Microwave Range Hood Combo, Washer & Dryer |
| Architectural Style | Bungalow |
| Constructed Date | 1969 |
| Construction Material | Poured Concrete |
| Construction Style Attachment | Attached |
| Cooling Type | None |
| Exterior Finish | Brick, Concrete |
| Fireplace Present | Yes |
| Fireplace Total | 1 |
| Flooring Type | Hardwood, Tile |
| Heating Type | Baseboard Heaters, Hot Water |
| Stories Total | 1 |
| Size Interior | 802 Ft2 |
| Total Finished Area | 801.56 Sqft |
| Type | Apartment |
Rooms
| Level | Type | Length | Width | Dimensions |
|---|---|---|---|---|
| Main Level | 4pc Bathroom | 4.92 Ft x 9.92 Ft | ||
| Main Level | Bedroom | 14.25 Ft x 11.17 Ft | ||
| Main Level | Kitchen | 14.25 Ft x 7.17 Ft | ||
| Main Level | Living Room | 17.92 Ft x 12.00 Ft | ||
| Main Level | Primary Bedroom | 14.25 Ft x 13.42 Ft |
Land
| Acreage | No |
| Land Amenities | Park, Playground, Shopping |
| Size Total Text | Unknown |
| Zoning Description | M-cg |





























