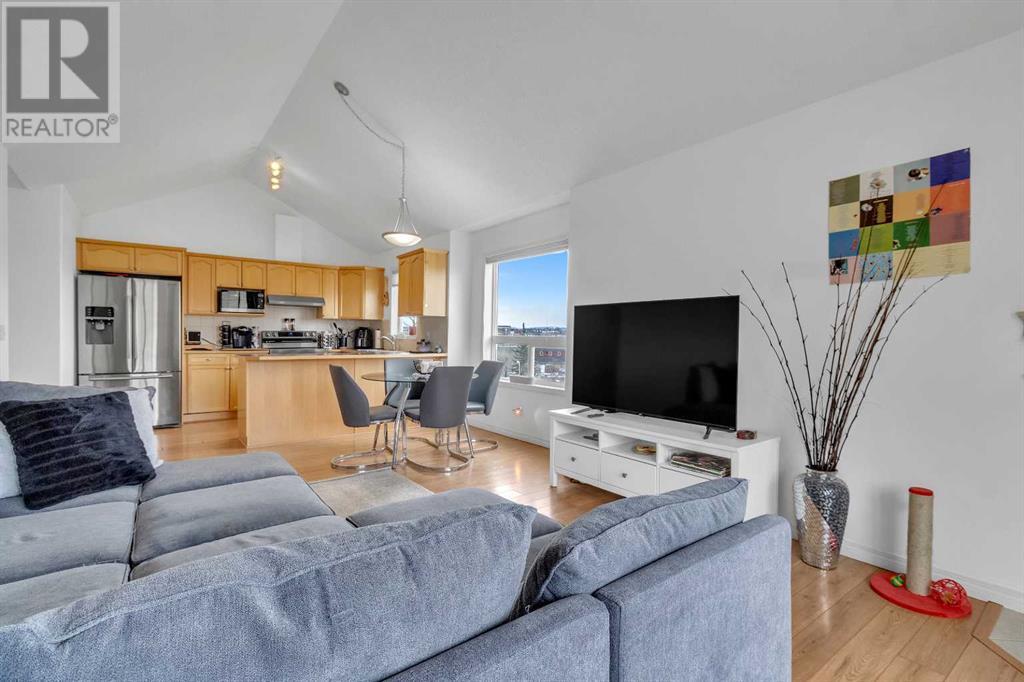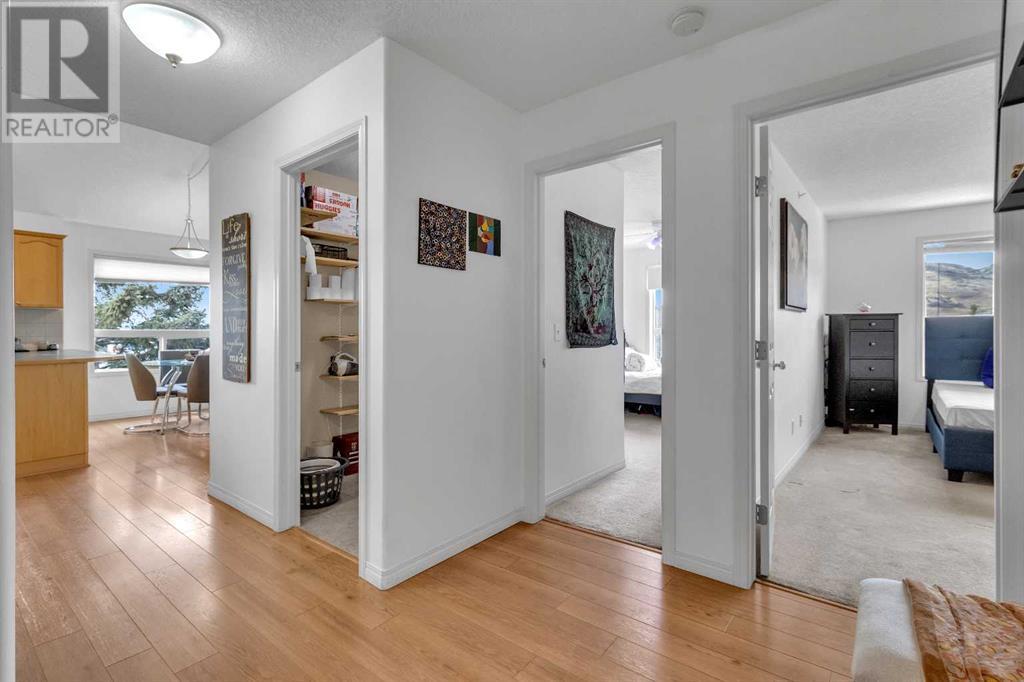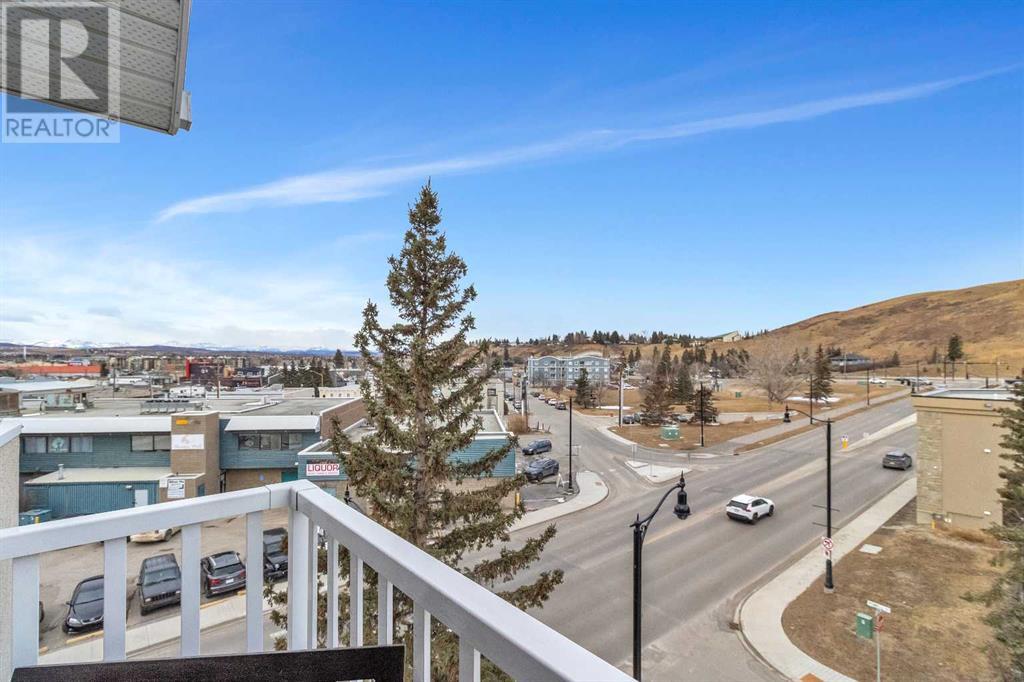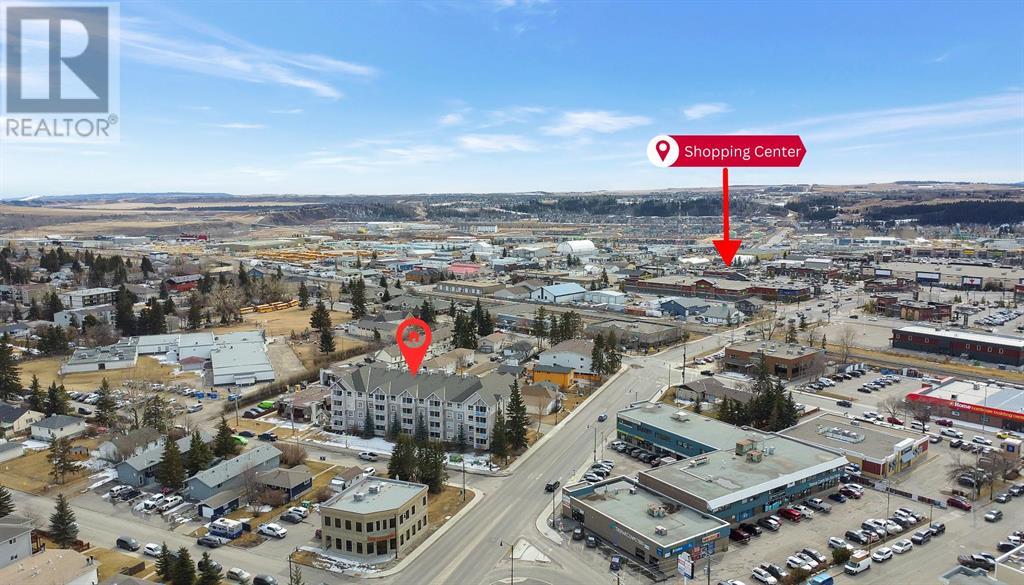Need to sell your current home to buy this one?
Find out how much it will sell for today!
Welcome to this stunning top-floor corner unit, offering an exceptional blend of space, comfort, and beauty. With two bedrooms, two full bathrooms, and an open-concept layout, this beautifully designed apartment is a show stopper.The main living space offers breathtaking views of the Rockies, as well as rolling hills and tranquil nature. Arguably in the best location in the building, you can have morning coffee on the private deck, or watch the sun go down behind the mountains. Inside, a vaulted ceiling gives you a spacious and airy feeling, while the fireplace sets the atmosphere. The kitchen offers ample counterspace and storage, complimented by stainless steel appliances.The primary bedroom has a 3-pc en-suite and is quite spacious. The second bedroom is generously sized and is conveniently located next to the second full bathroom, making it perfect for guests, a home office, or a roommate setup. This well-maintained building offers secure entry, heated underground parking, and additional storage, located in a secure storage room on the first floor. There is plenty of additional parking for visitors and the location cannot be beat. If all of this wasn't enough - The condo fees are all paid until next year! (id:37074)
Property Features
Fireplace: Fireplace
Cooling: Window Air Conditioner, Wall Unit
Heating: In Floor Heating



































