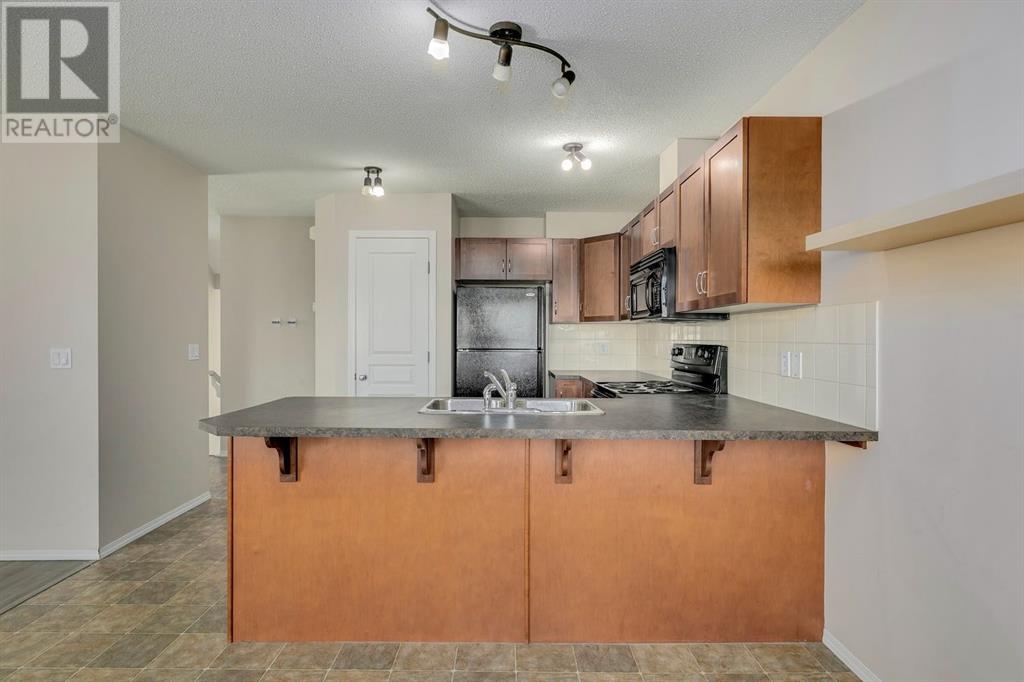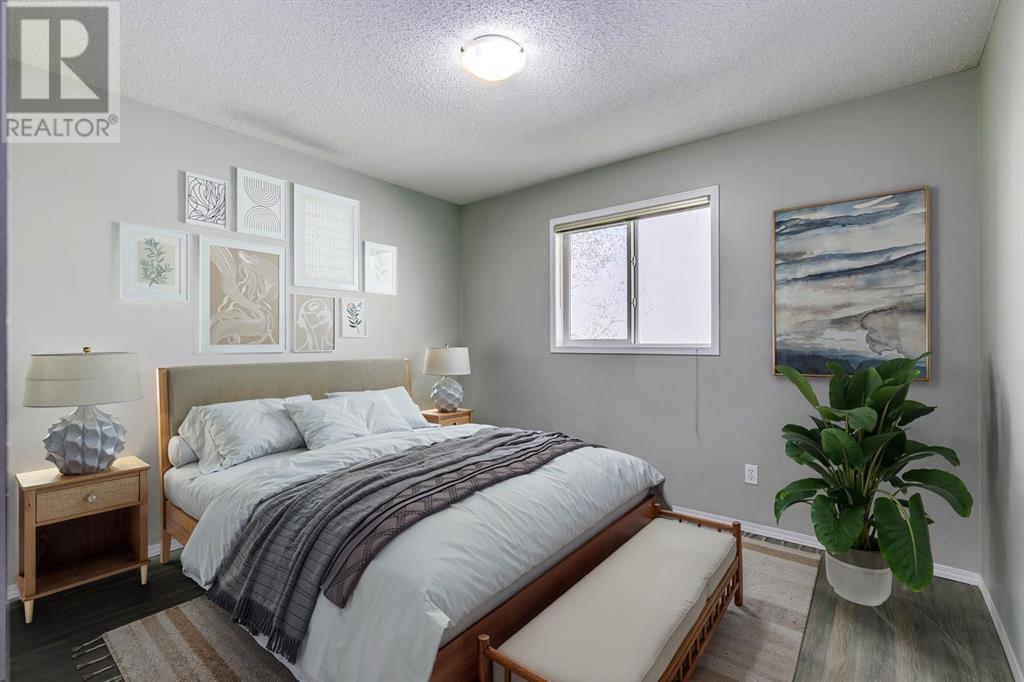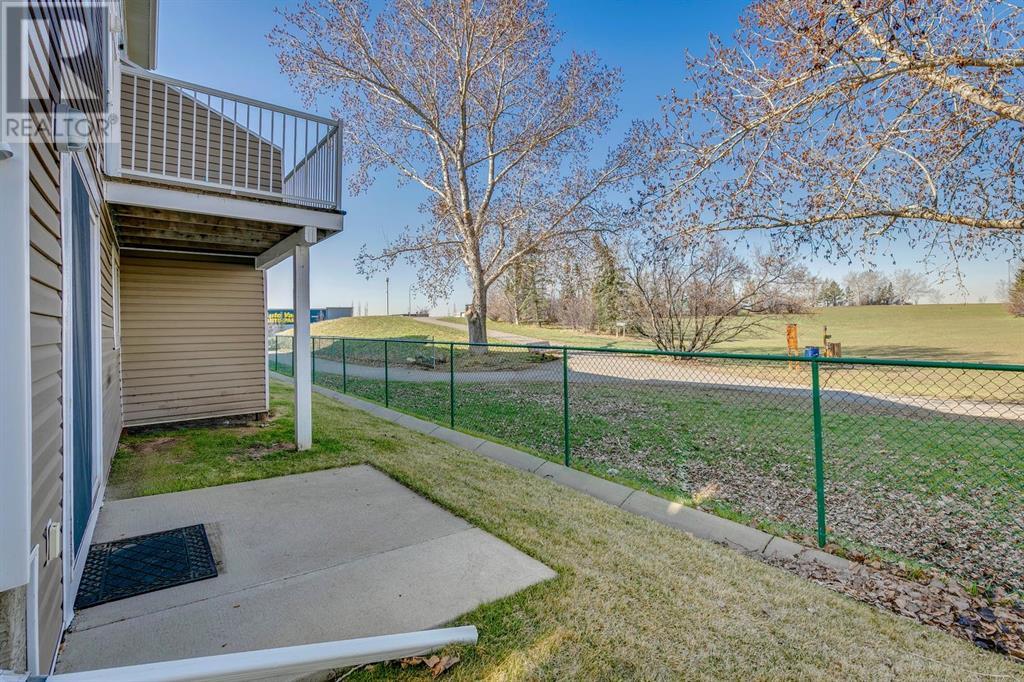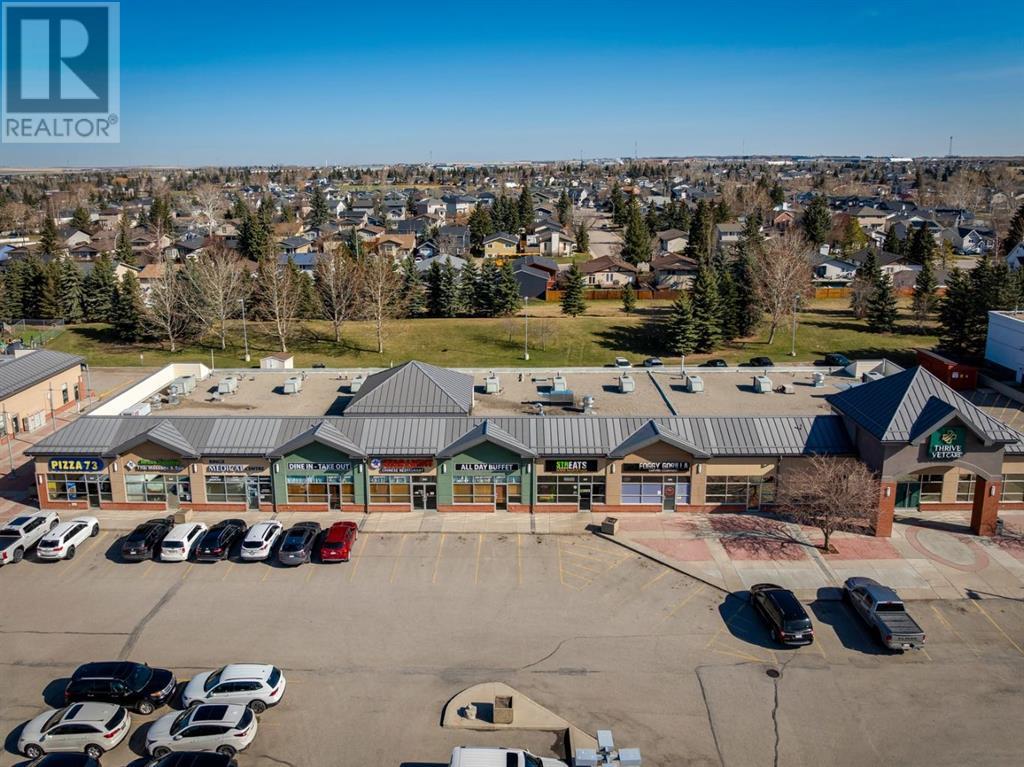STOP PAYING RENT & OWN this beautiful, END UNIT townhouse! Arguably one of the best located UNIT's in the complex tucked quietly away from the main road, BACKING WEST onto GREEN SPACE & PATHWAY! Sunny backyard & with your own ATTACHED GARAGE & two additional parking stalls immediately out your front door (plus visitor’s parking just around the corner). This charming townhome boasts pride of ownership, featuring laminate flooring on the main & tasteful colors throughout! Kitchen has plenty of cabinets, eat-up breakfast bar, appliances included & separate dining area with plenty of space to entertain. Access to your rear balcony deck with west exposure (VIEWS, VIEWS, VIEWS), easy to watch your kids & perfect for summer BBQ’s. Loads of windows allow for ample sunlight to flow through this OPEN FLOOR PLAN nicely. 3 BEDROOMS & 2.5 BATHROOMS. Upstairs you will find a HUGE PRIMARY RETREAT & full en suite. 2 more good-sized bedrooms, UPPER LEVEL LAUNDRY, an upgraded 4-pc bathroom completes the upper floor. The basement is bright, open & is perfect for a media or games/rec room. A WALKOUT with lower patio, unspoiled and ready for your creative ideas! A very well-maintained unit, with LOW FEES and priced to sell. IMMEDIATE POSSESSION AVAILABLE! Walking distance to all amenities, parks, paths, schools & transit this home is one you will not want to miss out on! Easy access out of town for the commuters, come see a meticulously maintained complex on the South end of Airdrie. (id:37074)
Property Features
Property Details
| MLS® Number | A2214114 |
| Property Type | Single Family |
| Community Name | Big Springs |
| Amenities Near By | Airport, Golf Course, Park, Playground, Recreation Nearby, Schools, Shopping, Water Nearby |
| Community Features | Golf Course Development, Lake Privileges, Pets Allowed With Restrictions |
| Features | See Remarks, Other, Pvc Window, No Neighbours Behind, Closet Organizers, Parking |
| Parking Space Total | 3 |
| Plan | 0512110 |
| Structure | Deck, See Remarks |
| View Type | View |
Parking
| See Remarks | |
| Attached Garage | 1 |
Building
| Bathroom Total | 3 |
| Bedrooms Above Ground | 3 |
| Bedrooms Total | 3 |
| Amenities | Other |
| Appliances | Washer, Refrigerator, Dishwasher, Stove, Dryer, Microwave Range Hood Combo, Window Coverings, Garage Door Opener |
| Basement Features | Walk Out |
| Basement Type | Full |
| Constructed Date | 2005 |
| Construction Material | Wood Frame |
| Construction Style Attachment | Attached |
| Cooling Type | None |
| Exterior Finish | Vinyl Siding |
| Flooring Type | Carpeted, Laminate |
| Foundation Type | Poured Concrete |
| Half Bath Total | 1 |
| Heating Type | Forced Air |
| Stories Total | 2 |
| Size Interior | 1,404 Ft2 |
| Total Finished Area | 1404 Sqft |
| Type | Row / Townhouse |
Rooms
| Level | Type | Length | Width | Dimensions |
|---|---|---|---|---|
| Second Level | Primary Bedroom | 13.67 Ft x 13.25 Ft | ||
| Second Level | Bedroom | 11.25 Ft x 10.00 Ft | ||
| Second Level | Bedroom | 9.42 Ft x 9.08 Ft | ||
| Second Level | 4pc Bathroom | Measurements not available | ||
| Second Level | 4pc Bathroom | Measurements not available | ||
| Main Level | Kitchen | 11.50 Ft x 10.75 Ft | ||
| Main Level | Dining Room | 9.00 Ft x 8.42 Ft | ||
| Main Level | Living Room | 12.00 Ft x 11.92 Ft | ||
| Main Level | 2pc Bathroom | Measurements not available |
Land
| Acreage | No |
| Fence Type | Partially Fenced |
| Land Amenities | Airport, Golf Course, Park, Playground, Recreation Nearby, Schools, Shopping, Water Nearby |
| Landscape Features | Landscaped |
| Size Frontage | 6.7 M |
| Size Irregular | 193.00 |
| Size Total | 193 M2|0-4,050 Sqft |
| Size Total Text | 193 M2|0-4,050 Sqft |
| Zoning Description | Dc-5 |


















































