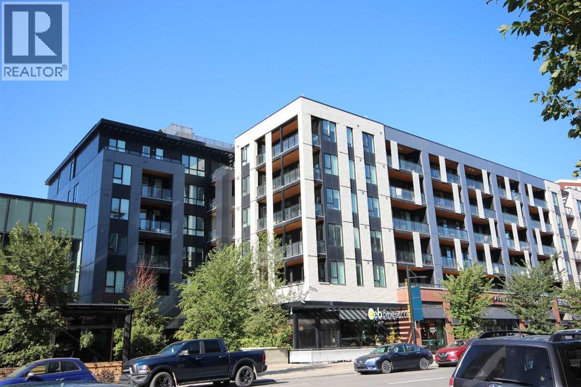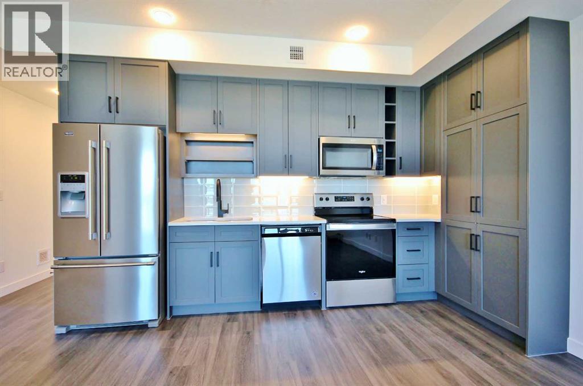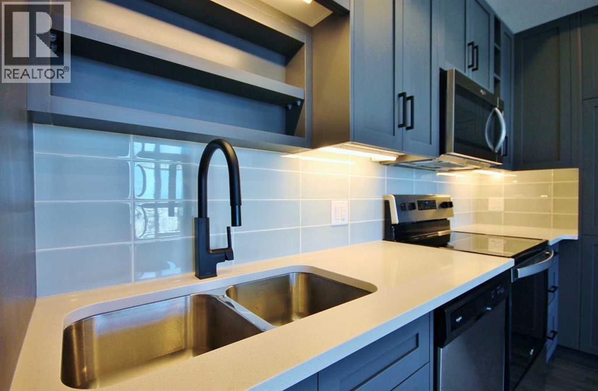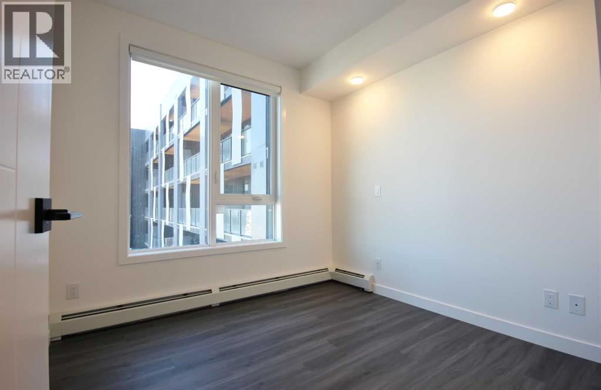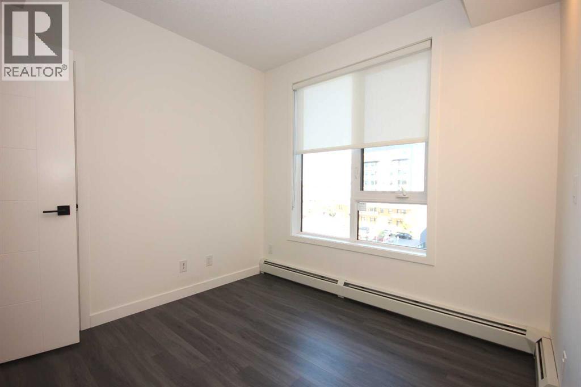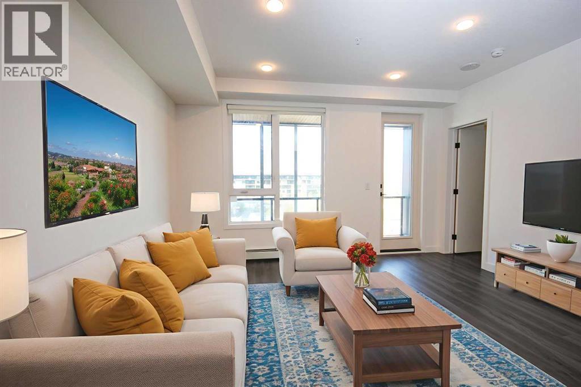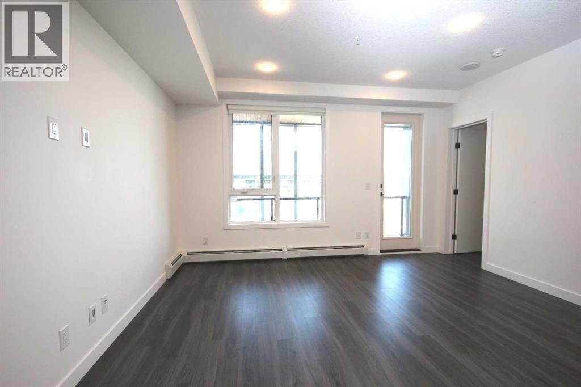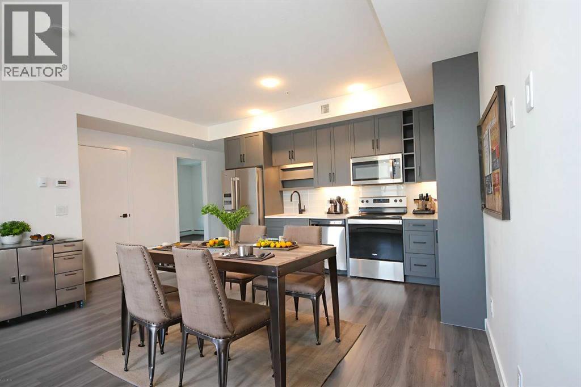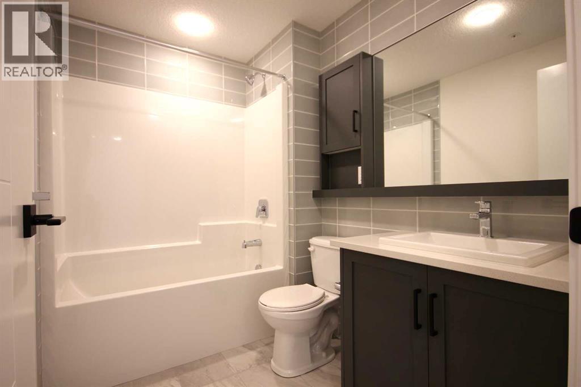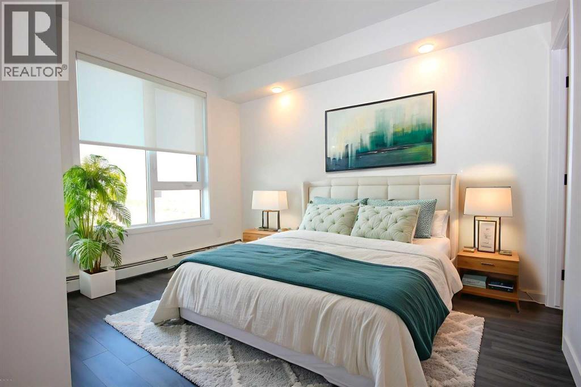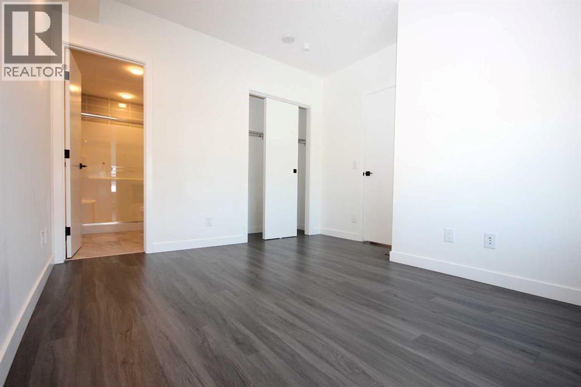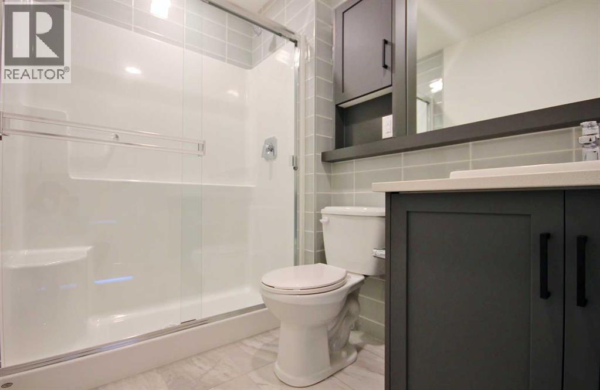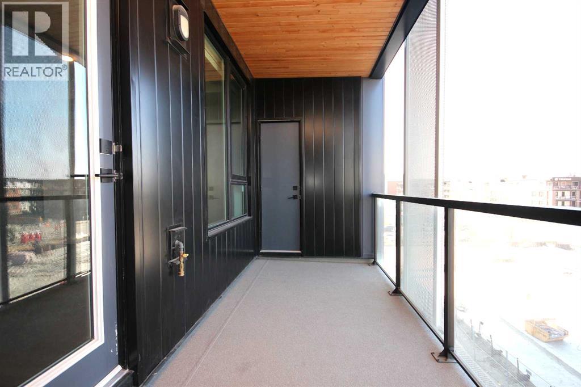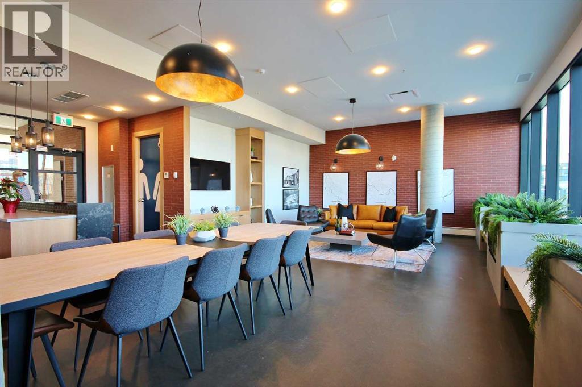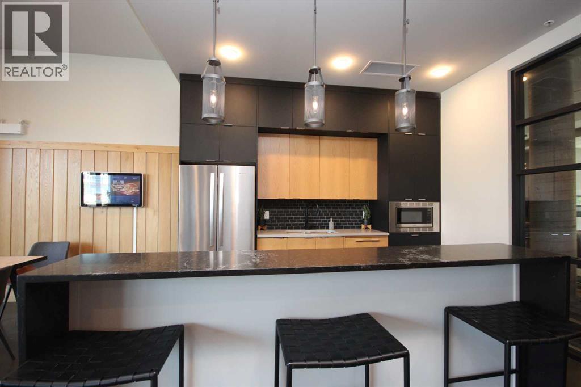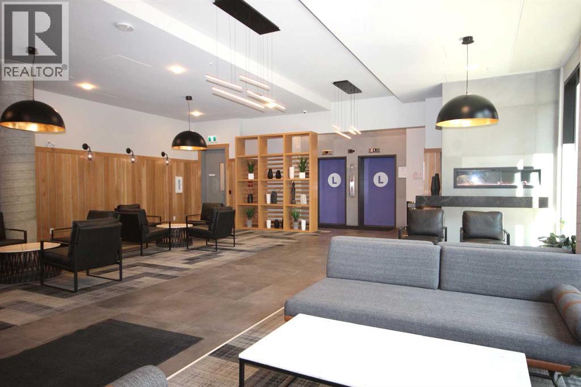Join the vibrant, uniquely designed community -- University District. The builders are NO longer selling at this price range for a condo - 2 bedrooms, 2 bathrooms, 2 titled underground parking and 2 storages units. It’s a good time to buy. Built by Avi, August at University, the unit neatly laid out with open concept, end unit provides more windows, quartz counter tops through out, equipped with stainless appliances, ensuite laundry set. A gas BBQ line on the balcony with a storage room. Inside the August, a large meeting lobby and a party room on the main, car wash in parkade. This community contains all kinds of convenience: landscaped walks, grocery store, restaurants, Cineplex, drug marts & etc. Close to UOC campus, hospitals, Market mall & transportation. (id:37074)
Property Features
Property Details
| MLS® Number | A2261772 |
| Property Type | Single Family |
| Neigbourhood | Northwest Calgary |
| Community Name | University District |
| Amenities Near By | Park, Playground, Schools, Shopping |
| Community Features | Pets Allowed, Pets Allowed With Restrictions |
| Features | Closet Organizers, Gas Bbq Hookup, Parking |
| Parking Space Total | 2 |
| Plan | 2011323 |
Parking
| Underground |
Building
| Bathroom Total | 2 |
| Bedrooms Above Ground | 2 |
| Bedrooms Total | 2 |
| Amenities | Car Wash, Party Room |
| Appliances | Washer, Range - Electric, Dishwasher, Dryer, Microwave Range Hood Combo |
| Constructed Date | 2020 |
| Construction Material | Poured Concrete, Wood Frame |
| Construction Style Attachment | Attached |
| Cooling Type | None |
| Exterior Finish | Brick, Composite Siding, Concrete |
| Flooring Type | Tile, Vinyl Plank |
| Foundation Type | Poured Concrete |
| Heating Type | Baseboard Heaters |
| Stories Total | 6 |
| Size Interior | 724 Ft2 |
| Total Finished Area | 724.2 Sqft |
| Type | Apartment |
Rooms
| Level | Type | Length | Width | Dimensions |
|---|---|---|---|---|
| Main Level | Other | 13.25 Ft x 9.42 Ft | ||
| Main Level | Living Room | 14.50 Ft x 8.83 Ft | ||
| Main Level | Primary Bedroom | 11.67 Ft x 12.58 Ft | ||
| Main Level | 3pc Bathroom | 5.50 Ft x 8.42 Ft | ||
| Main Level | Bedroom | 9.33 Ft x 9.50 Ft | ||
| Main Level | 4pc Bathroom | 8.33 Ft x 5.83 Ft |
Land
| Acreage | No |
| Land Amenities | Park, Playground, Schools, Shopping |
| Size Total Text | Unknown |
| Zoning Description | Dc |

