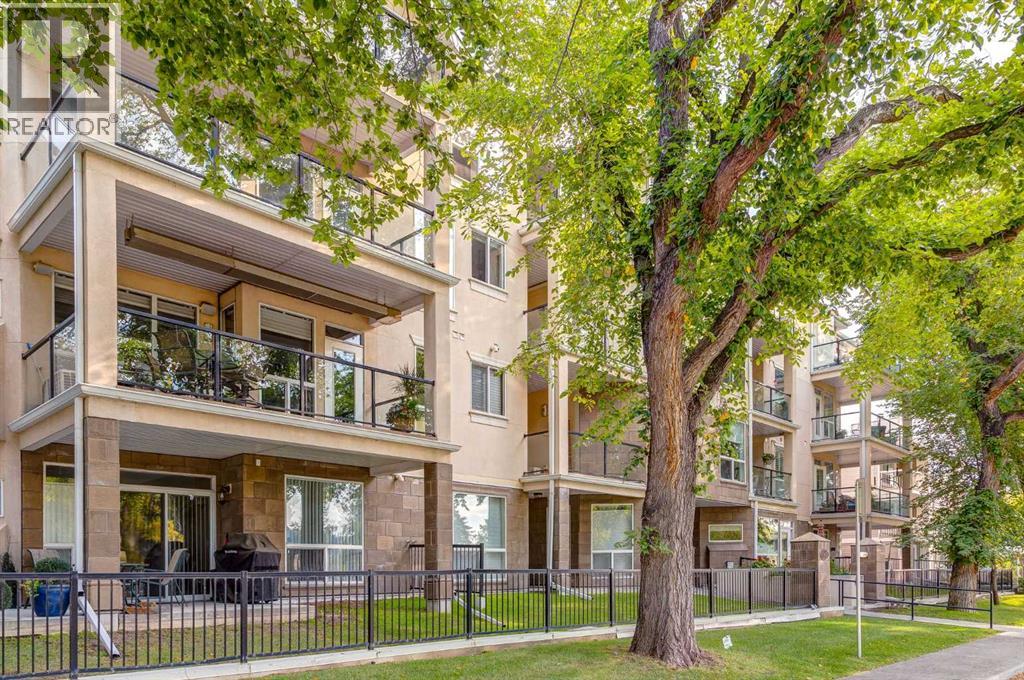Need to sell your current home to buy this one?
Find out how much it will sell for today!
Welcome to Hemisphere on the Bow, a well-maintained and exclusive low-rise condominium building located on a quiet street on the banks of the Bow River. Imagine walking out your front door and stepping onto the pathways and green spaces that run along this stunning waterway! This top-floor, two-story unit offers over 1,300 SF of living space, a main-floor primary bedroom, three full bathrooms and two titled underground parking spaces. Vaulted ceilings adorn nearly every room in this spacious unit and combined with the numerous oversized windows and unobstructed view, natural light fills the home throughout the day. The open-plan kitchen boasts white cabinets, granite countertops, stainless steel appliances and a furniture-style island that offers additional seating and storage. A cozy family room features an elegant corner fireplace and access to the very large rear deck where you can enjoy the expansive view across the neighborhood to the Foothills Medical Centre. A ‘flex’ room is accessible from the kitchen through French doors and is ideal for a home office or a formal dining room. A full bathroom across the hall also makes this room an option for an additional bedroom. The roomy primary suite includes a large closet and an elegant ensuite bathroom with a jetted soaker tub and separate shower. The upper-level loft is extremely spacious and includes a full bathroom and laundry room, making this space ideal for an additional bedroom, a playroom, a second family room, a home gym, a hobby room or a home office. There is no limit to what you can do with this fantastic space. Walk to Lic’s Ice Cream, the Lazy Loaf and Kettle and Avatara Pizza, drive five minutes to Market Mall, commute downtown in no time via car, transit or bike or simply enjoy the many outdoor spaces this incredible community has to offer. (id:37074)
Property Features
Style: Multi-Level
Fireplace: Fireplace
Cooling: None
Heating: Other, In Floor Heating


































