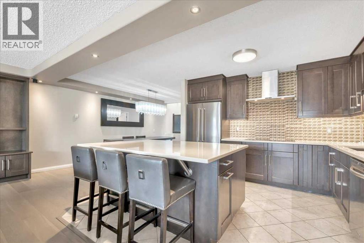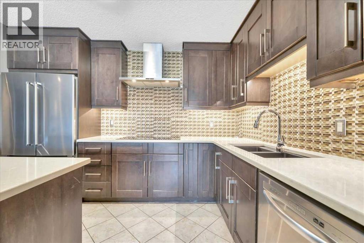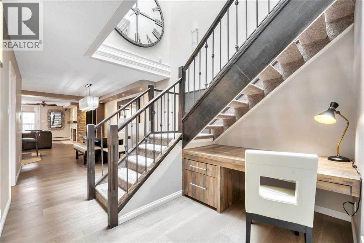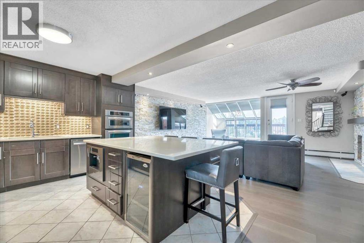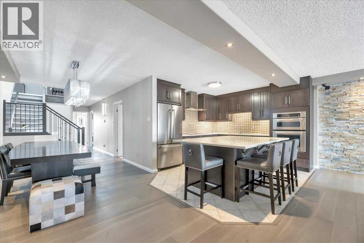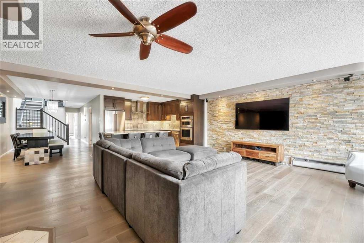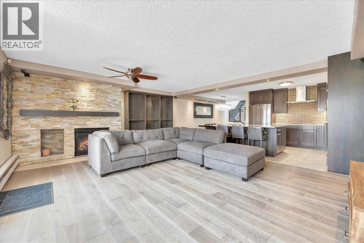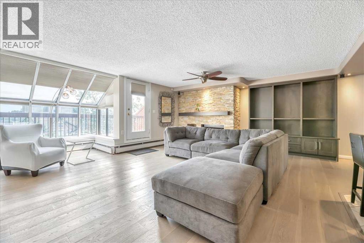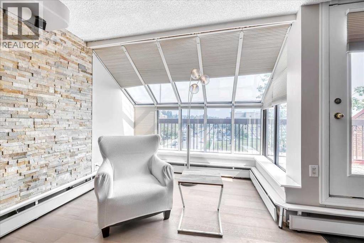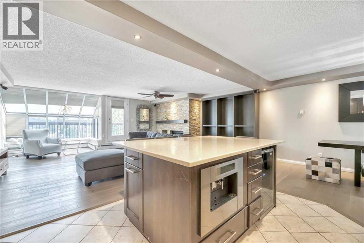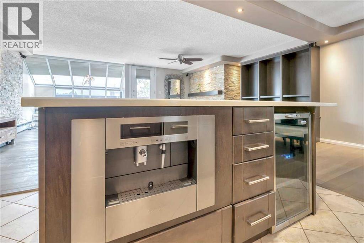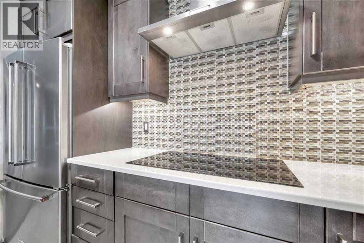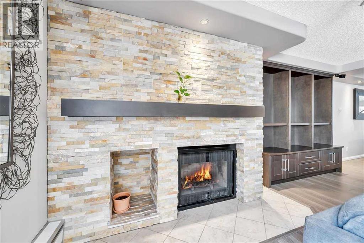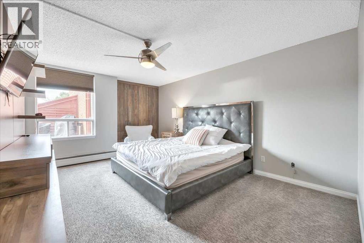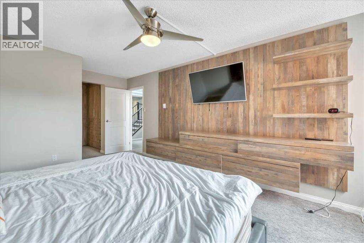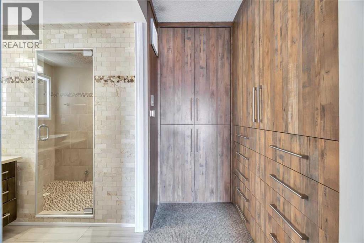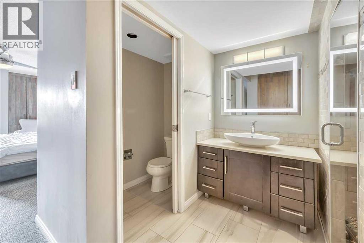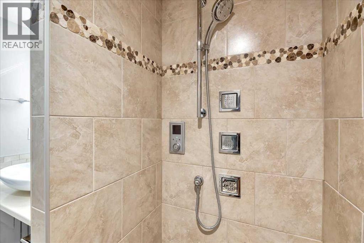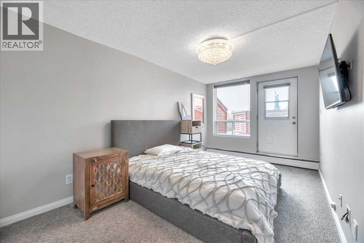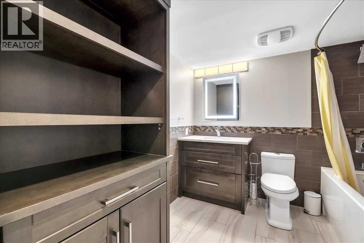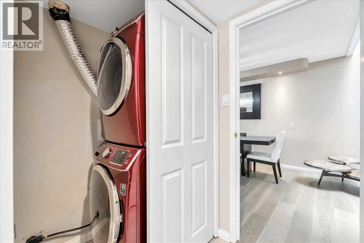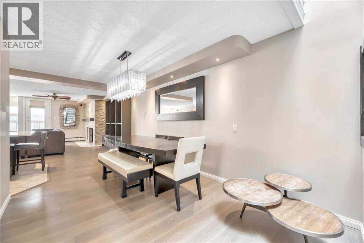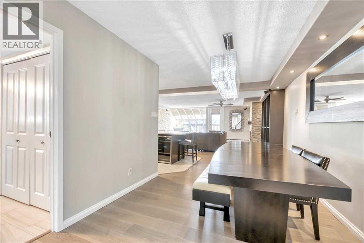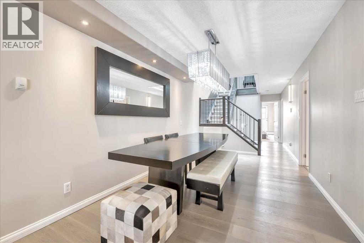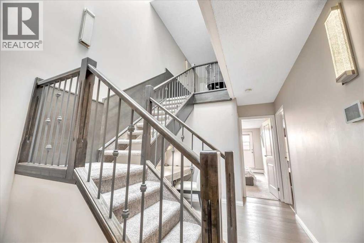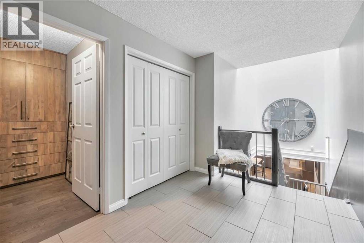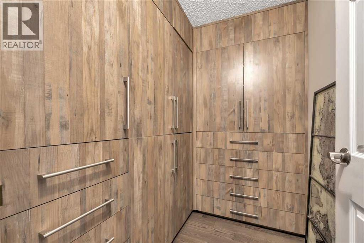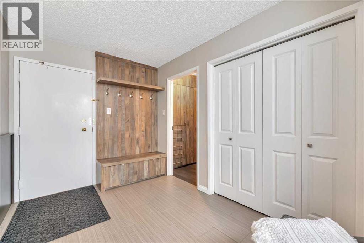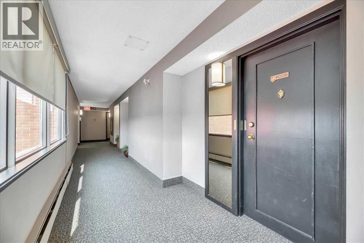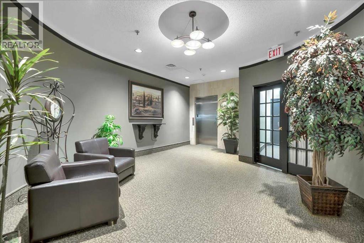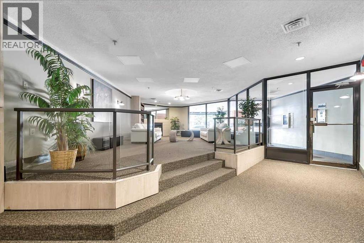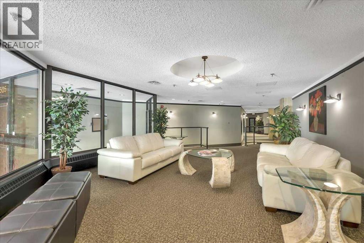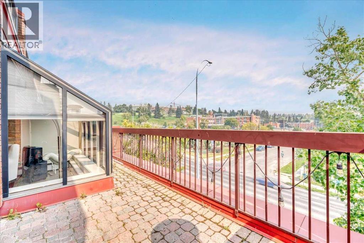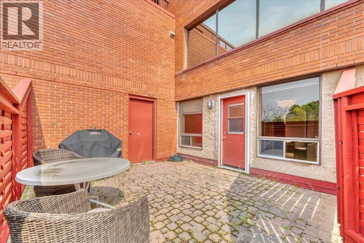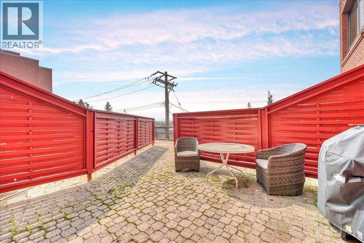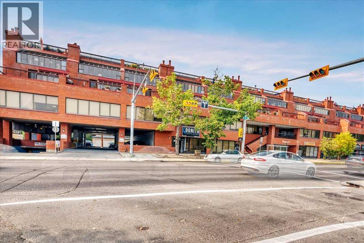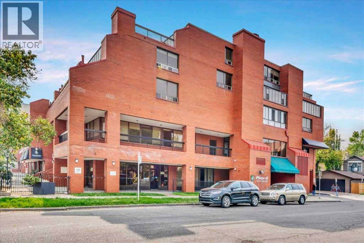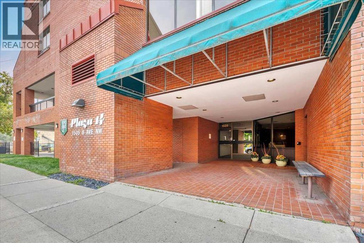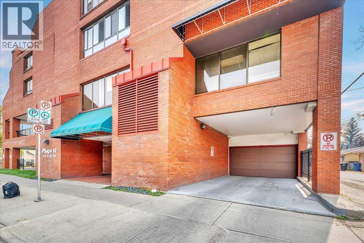Need to sell your current home to buy this one?
Find out how much it will sell for today!
Discover this exceptional remodelled 2-bedroom, 2-bathroom property offering a spacious, versatile layout ideal for modern living. The bright and inviting interior features a large living room with a cozy wood-burning fireplace, an expansive open-concept design, and a dedicated dining area perfect for entertaining.At the heart of the home is an impressive gourmet kitchen equipped with a built-in espresso machine, wine fridge, sleek electric cooktop with designer hood fan, built-in microwave, wall oven, and a large-capacity refrigerator — combining style and functionality for an outstanding culinary experience.Enhancements throughout the residence include a skylight above the marble-tiled entrance foyer, an attached solarium alcove, and scenic views from both the front balcony overlooking the city skyline and the back patio with views of Hillhurst. The spacious master bedroom features an oversized four-piece ensuite with luxurious steam shower, while the second bedroom offers direct patio access.Additional highlights include ample closet space, in-suite storage, a convenient laundry room, and all major appliances. Residents also enjoy a private balcony, heated underground parking, and the quiet comfort of a centrally located building with easy access to parks, shopping, transit, and SAIT.This luxurious condo blends comfort, functionality, and accessibility — all at a great price. A must-see property! (id:37074)
Property Features
Style: Multi-Level
Fireplace: Fireplace
Cooling: Window Air Conditioner
Heating: Baseboard Heaters, Hot Water

