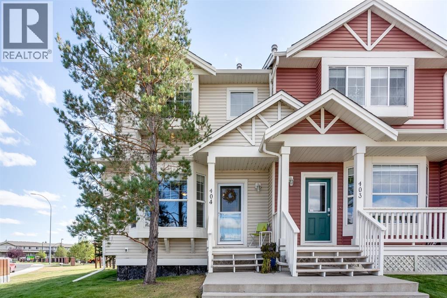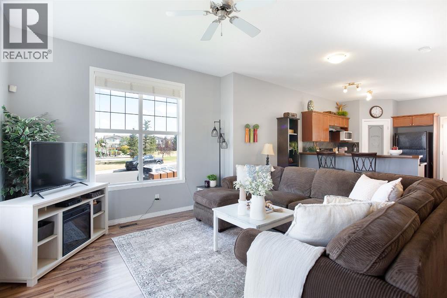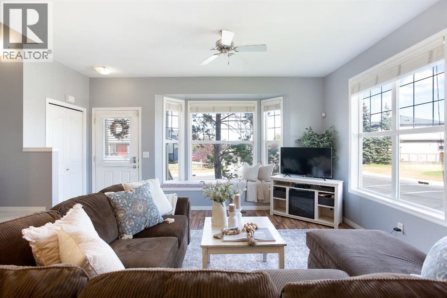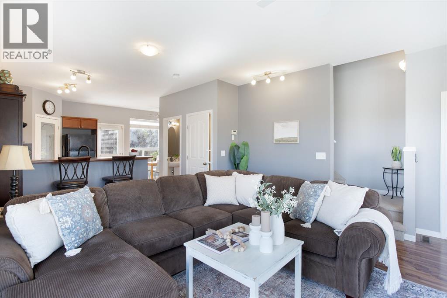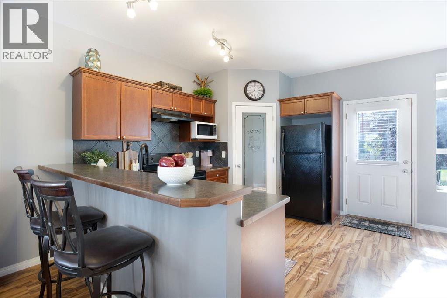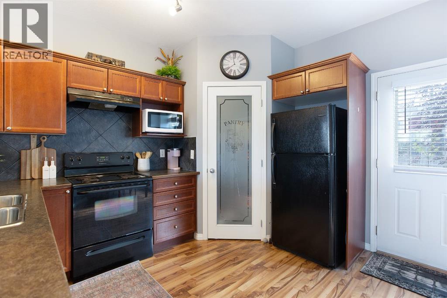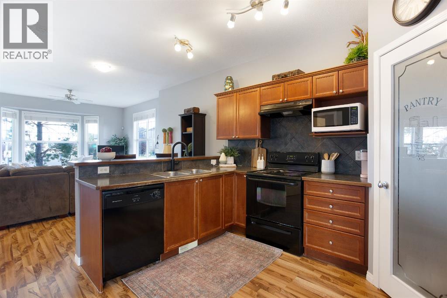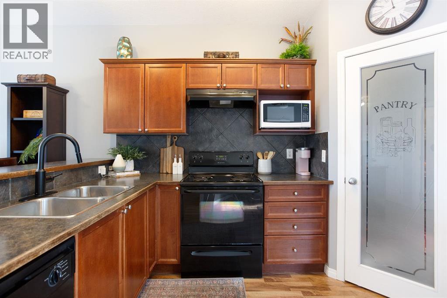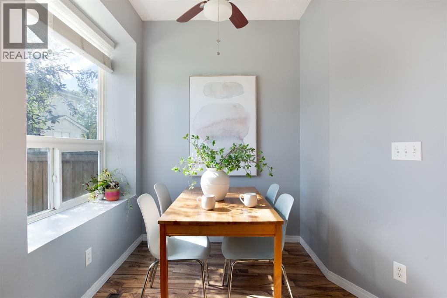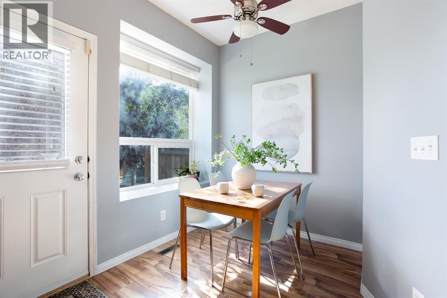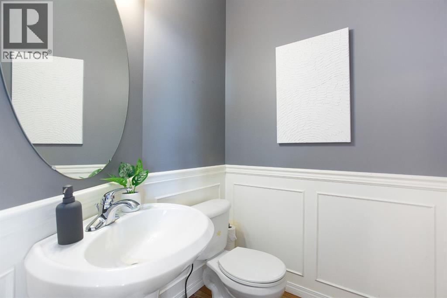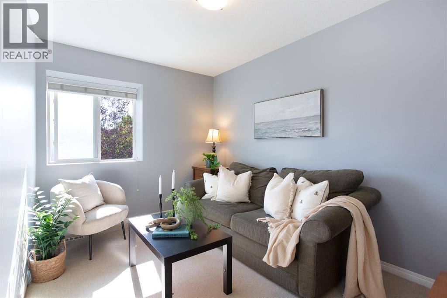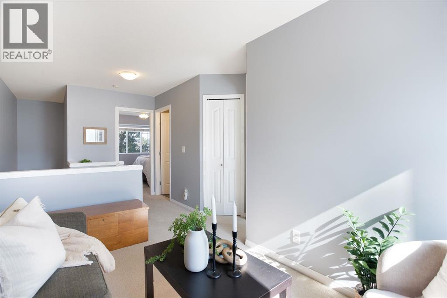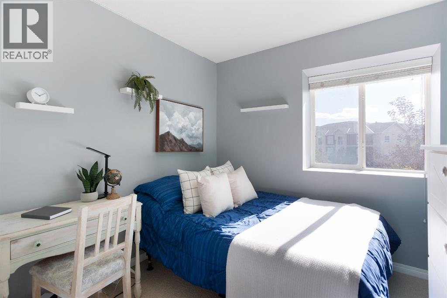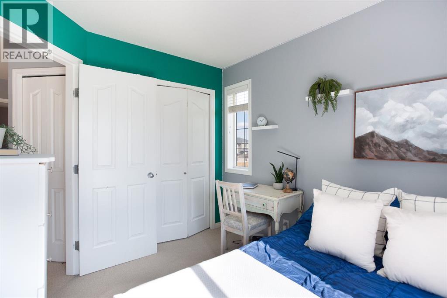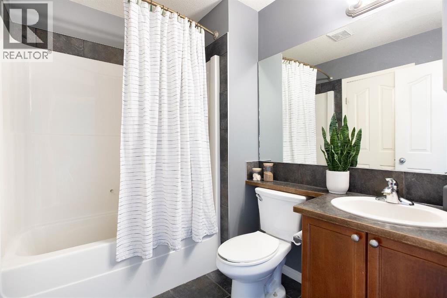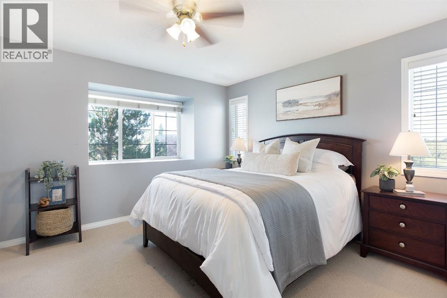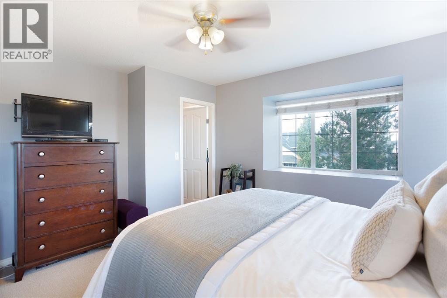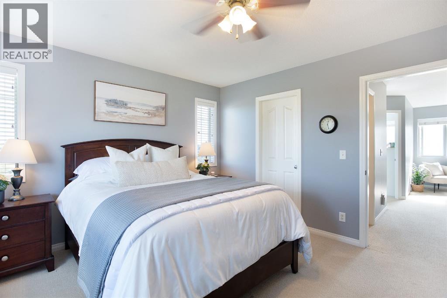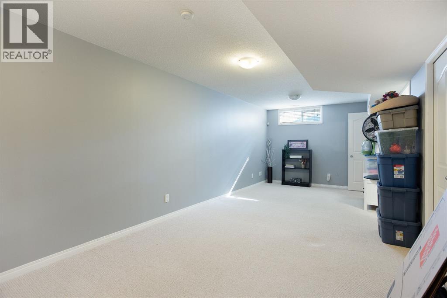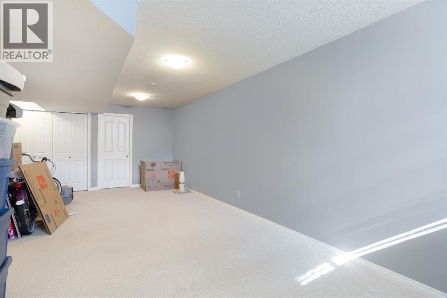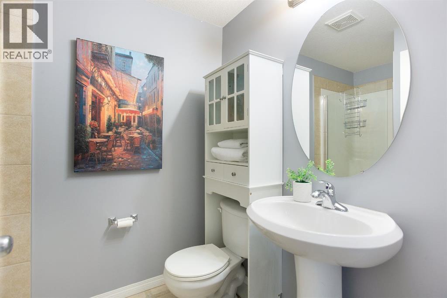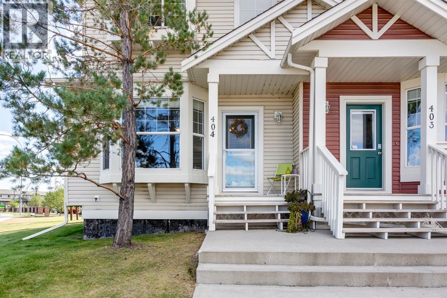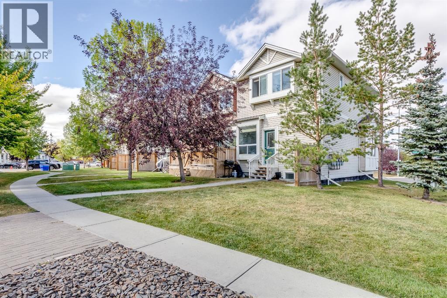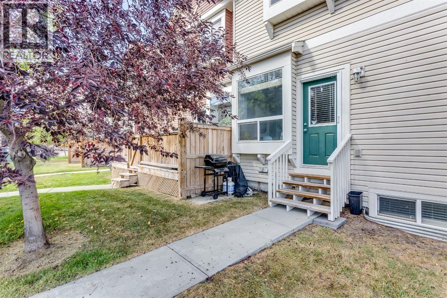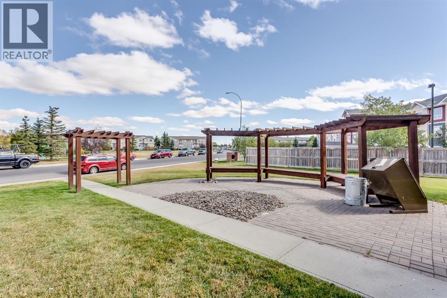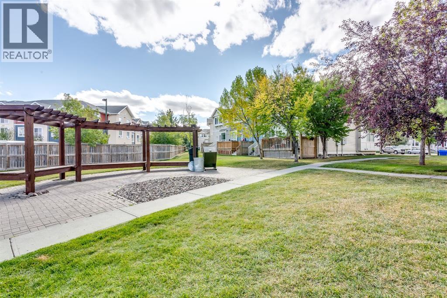This corner unit townhome offers style, space, and comfort in a fantastic location. Fully finished by the builder with thoughtful upgrades, it’s the perfect place to call home. Upstairs, you’ll find 2 bedrooms, a spacious bonus room, a 4-piece bath, and a handy privacy door from the primary bedroom making it feel like an ensuite. The main floor has 9 ft ceilings and large windows that flood the home with natural light. The kitchen has plenty of cabinetry, a corner pantry, and a breakfast bar—all adding to the charm. A quaint dining area, 2-piece powder room, and back entrance complete this level.The fully finished basement expands your living space with an oversized family room and a 3-piece bath with shower, and a well-designed laundry room with washer & dryer included.At 1,700 sq. ft. of finished living space, this home is move-in ready and stands out with its corner location and show home touches. Opportunities like this don’t come often—act fast! (id:37074)
Property Features
Property Details
| MLS® Number | A2259939 |
| Property Type | Single Family |
| Community Name | Luxstone |
| Amenities Near By | Park, Playground, Schools, Shopping |
| Community Features | Pets Allowed With Restrictions |
| Features | Parking |
| Parking Space Total | 2 |
| Plan | 0610630 |
Building
| Bathroom Total | 3 |
| Bedrooms Above Ground | 2 |
| Bedrooms Total | 2 |
| Appliances | Washer, Refrigerator, Dishwasher, Stove, Dryer |
| Basement Development | Finished |
| Basement Type | Full (finished) |
| Constructed Date | 2005 |
| Construction Material | Wood Frame |
| Construction Style Attachment | Attached |
| Cooling Type | None |
| Exterior Finish | Vinyl Siding |
| Flooring Type | Carpeted, Laminate, Tile |
| Foundation Type | Poured Concrete |
| Half Bath Total | 1 |
| Heating Type | Forced Air |
| Stories Total | 2 |
| Size Interior | 1,193 Ft2 |
| Total Finished Area | 1192.98 Sqft |
| Type | Row / Townhouse |
Rooms
| Level | Type | Length | Width | Dimensions |
|---|---|---|---|---|
| Basement | 3pc Bathroom | 5.75 Ft x 8.00 Ft | ||
| Basement | Recreational, Games Room | 16.50 Ft x 25.42 Ft | ||
| Basement | Furnace | 9.08 Ft x 3.92 Ft | ||
| Main Level | 2pc Bathroom | 5.58 Ft x 5.08 Ft | ||
| Main Level | Dining Room | 5.92 Ft x 8.08 Ft | ||
| Main Level | Kitchen | 11.17 Ft x 12.00 Ft | ||
| Main Level | Living Room | 14.83 Ft x 18.92 Ft | ||
| Upper Level | 4pc Bathroom | 7.75 Ft x 6.33 Ft | ||
| Upper Level | Bedroom | 8.25 Ft x 9.83 Ft | ||
| Upper Level | Family Room | 11.00 Ft x 12.42 Ft | ||
| Upper Level | Primary Bedroom | 13.67 Ft x 11.92 Ft |
Land
| Acreage | No |
| Fence Type | Fence |
| Land Amenities | Park, Playground, Schools, Shopping |
| Landscape Features | Landscaped |
| Size Irregular | 149.20 |
| Size Total | 149.2 M2|0-4,050 Sqft |
| Size Total Text | 149.2 M2|0-4,050 Sqft |
| Zoning Description | R2-t |

