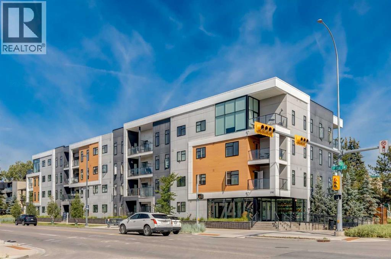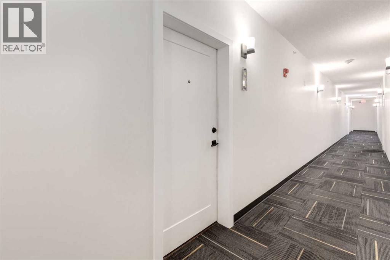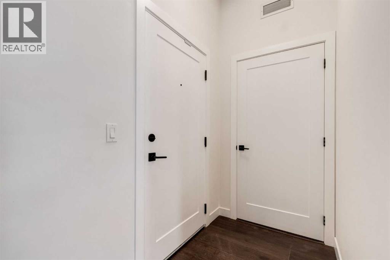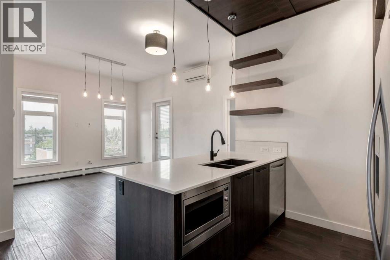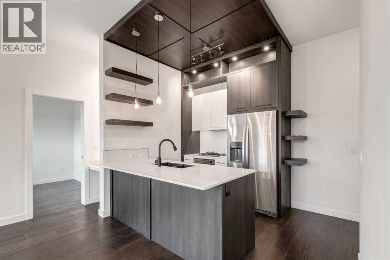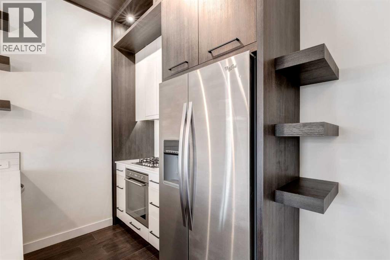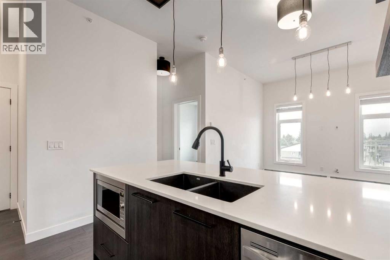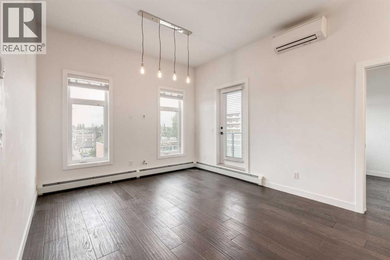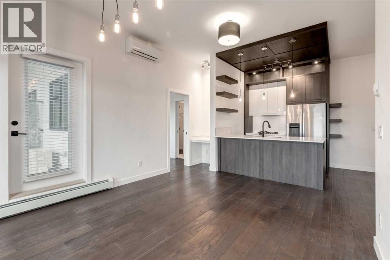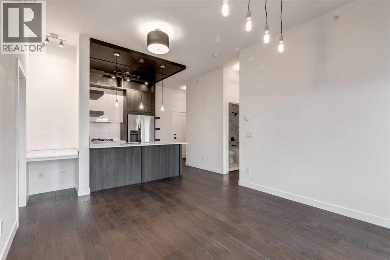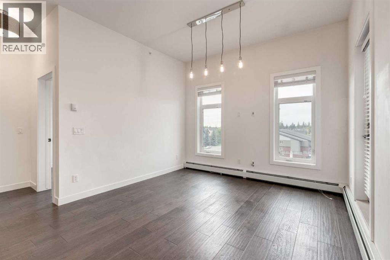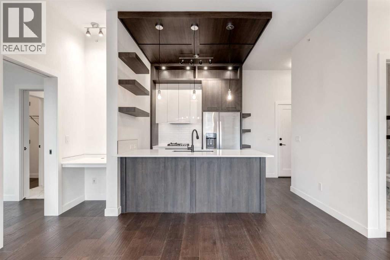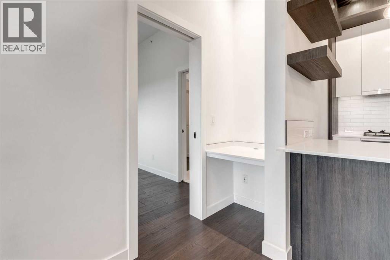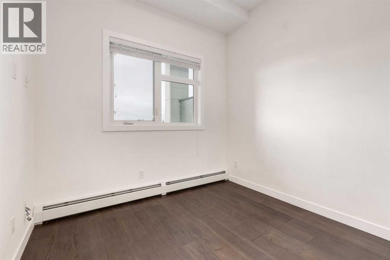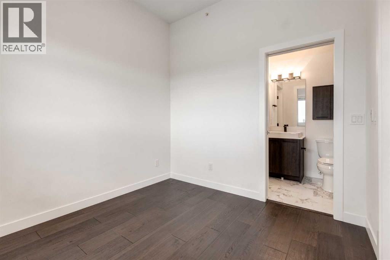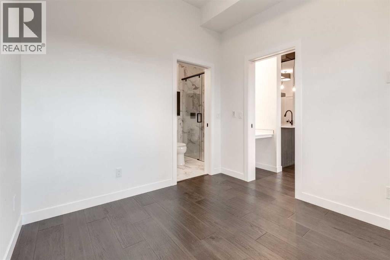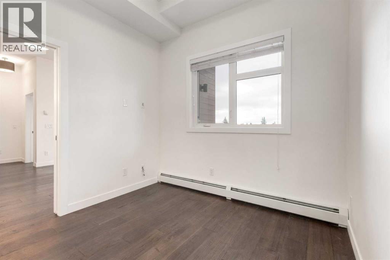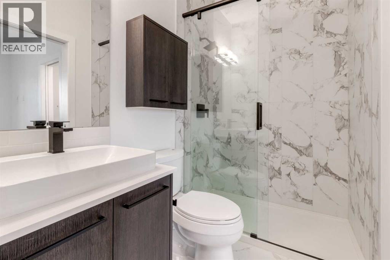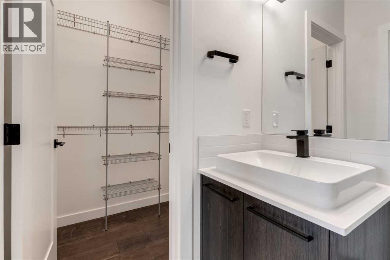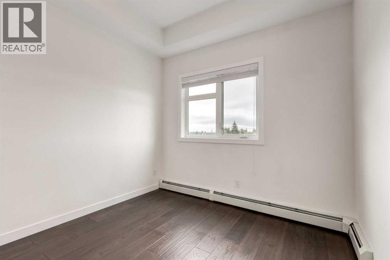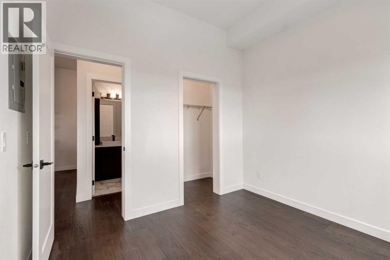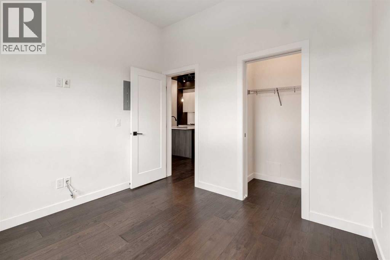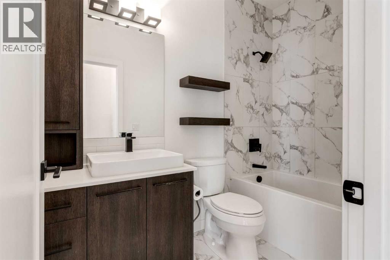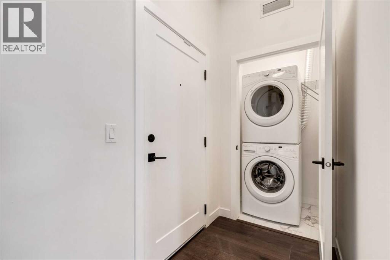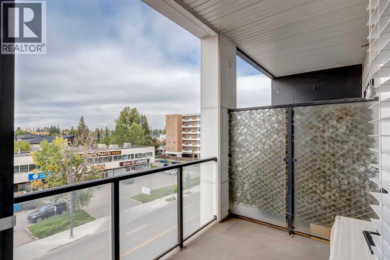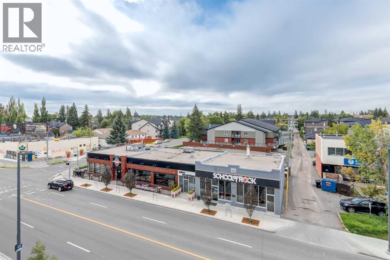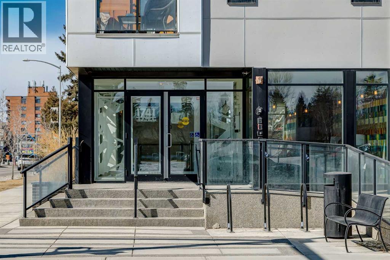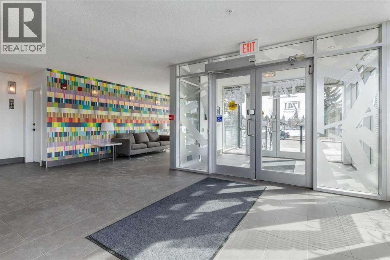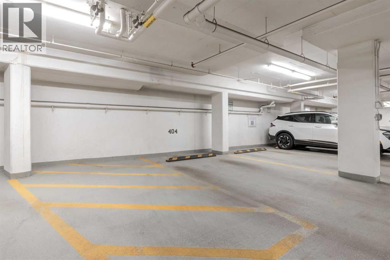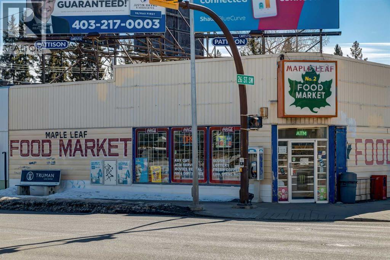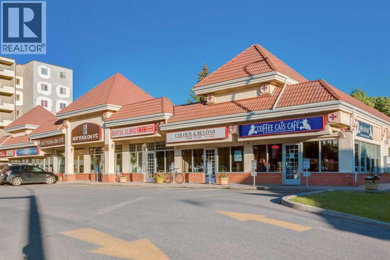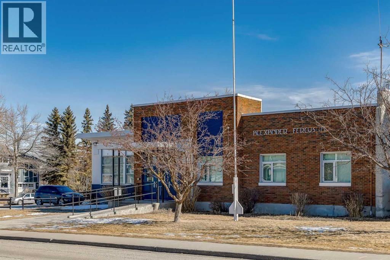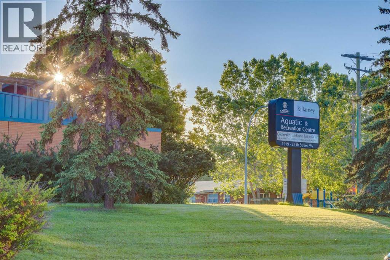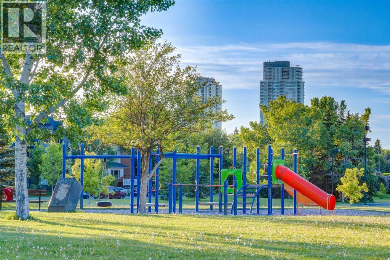2 bedroom 2 bathroom Top Floor Home. Souther exposure floods this modern home with natural light all day. But dont worry there is Air Conditioning to keep you cool on those hot summer days. Bedrooms are on opposite sides of the common living spaces. The striking kitchen opens to the living room and has stainless steel built in appliances, a countertop gas stove and sleek hidden hood fan. An amazing location just 5 blocks to the LRT station and a stones throw from vibrant 17th ave. One underground parking stall in the heated parked. Out os suite Storage locker on the same floor as the home. This building also offers secure bike storage, and underground visitor parking stalls. Owner occupied since new. This hame has been gently lived in and immaculately maintained. (id:37074)
Property Features
Property Details
| MLS® Number | A2249094 |
| Property Type | Single Family |
| Neigbourhood | Shaganappi |
| Community Name | Shaganappi |
| Amenities Near By | Golf Course, Park, Playground, Recreation Nearby, Schools, Shopping |
| Community Features | Golf Course Development, Pets Allowed With Restrictions |
| Features | Elevator, Pvc Window, Closet Organizers, No Animal Home, Parking |
| Parking Space Total | 1 |
| Plan | 1610654 |
Parking
| Garage | |
| Heated Garage | |
| Underground |
Building
| Bathroom Total | 2 |
| Bedrooms Above Ground | 2 |
| Bedrooms Total | 2 |
| Appliances | Refrigerator, Window/sleeve Air Conditioner, Cooktop - Gas, Dishwasher, Microwave, Oven - Built-in, Window Coverings, Washer/dryer Stack-up |
| Basement Type | None |
| Constructed Date | 2016 |
| Construction Material | Wood Frame |
| Construction Style Attachment | Attached |
| Cooling Type | Wall Unit |
| Fire Protection | Smoke Detectors, Full Sprinkler System |
| Flooring Type | Hardwood |
| Foundation Type | Poured Concrete |
| Heating Fuel | Natural Gas |
| Heating Type | Baseboard Heaters |
| Stories Total | 4 |
| Size Interior | 671 Ft2 |
| Total Finished Area | 671.31 Sqft |
| Type | Apartment |
Rooms
| Level | Type | Length | Width | Dimensions |
|---|---|---|---|---|
| Main Level | Living Room | 5.18 M x 5.11 M | ||
| Main Level | Kitchen | 2.48 M x 3.17 M | ||
| Main Level | Primary Bedroom | 3.10 M x 2.85 M | ||
| Main Level | Bedroom | 3.05 M x 3.09 M | ||
| Main Level | 4pc Bathroom | 1.49 M x 2.62 M | ||
| Main Level | 3pc Bathroom | 1.48 M x 2.30 M | ||
| Main Level | Other | 2.08 M x 3.03 M |
Land
| Acreage | No |
| Land Amenities | Golf Course, Park, Playground, Recreation Nearby, Schools, Shopping |
| Size Total Text | Unknown |
| Zoning Description | Mu-1 F4.5h22 |

