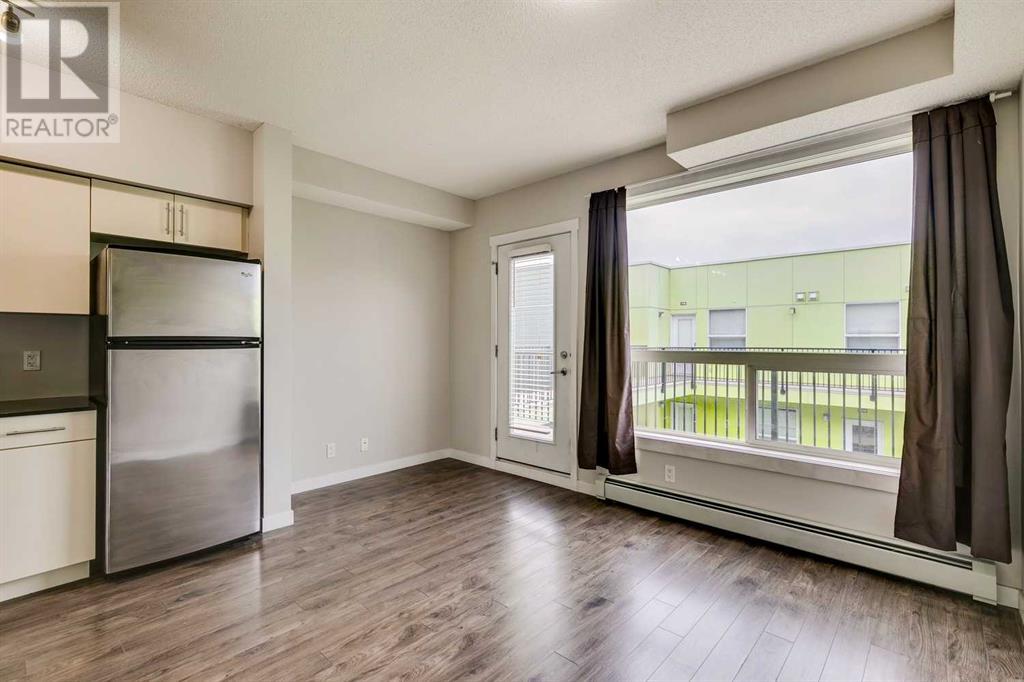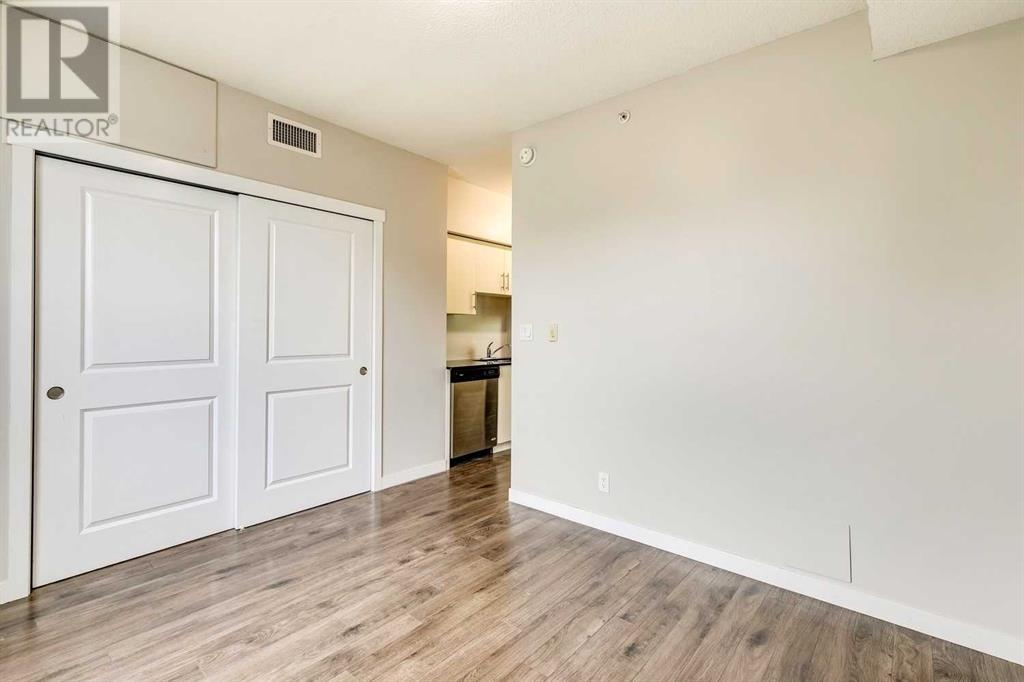Need to sell your current home to buy this one?
Find out how much it will sell for today!
This is your chance to own AN AFFORDABLE penthouse 1-bedroom apartment designed by the award-winning Sturgess Architecture! Freshly painted in July 2024 and built in 2015, this charming TOP-FLOOR studio/1-bedroom condo is a perfect fit for investors, students, or first-time buyers. Situated in a prime location across from SAIT, near North Hill Mall, and minutes from downtown, this stylish home offers the ultimate in modern convenience and urban living. Step inside and be captivated by the contemporary design, featuring a sleek kitchen with gorgeous granite countertops and stainless steel appliances - perfect for everything from gourmet cooking to quick bites on the go. The spacious and bright living area provides the perfect setting for relaxing, studying, or entertaining, while the large bedroom offers separation at the other end of the condo with views of the trees and charming Mount Pleasant Community. The bedroom closet ensures plenty of storage space for your wardrobe and personal items. Enjoy the luxury of in-suite laundry and the convenience of elevator access in this pet-friendly building. The shared courtyard, complete with a play and picnic (with BBQ) area, is perfect for socializing or spending time outdoors with your furry friend. Visitors will appreciate the underground parking garage, while students can take advantage of city-permit street parking for just $2.50/month. Underground parking stalls are available to rent from the condo board ($100/month). Low monthly maintenance fees of only $331.96 cover heat, water, sewer, trash/recycling, exterior maintenance, professional management, and contributions to the reserve fund - ensuring you have peace of mind. For investors, there is a potential for the current tenant to stay (tenant currently pays $1450 per month which includes all utilities except internet). Walkways are being redone in the spring. Don’t miss this opportunity to live in a well-designed, pet-friendly condo that offers unbeatable access to SAIT, downtown, vibrant shopping and dining options, and everything the city has to offer. Schedule your viewing today and step into your new home! (Sale collapsed due to buyer not providing a deposit.) (id:37074)
Property Features
Style: Loft
Cooling: None
Heating: Baseboard Heaters






























