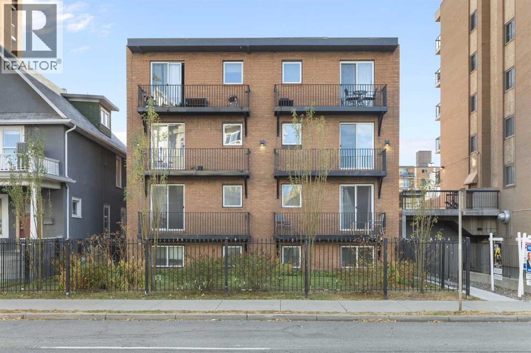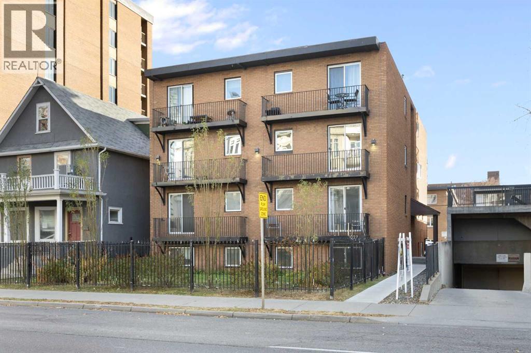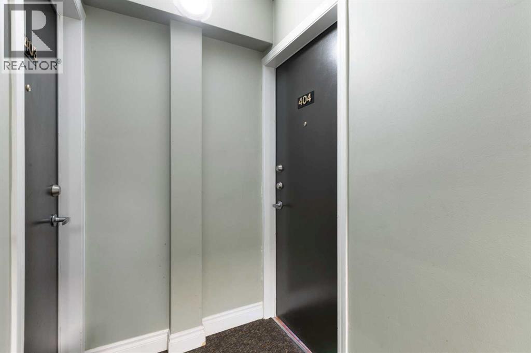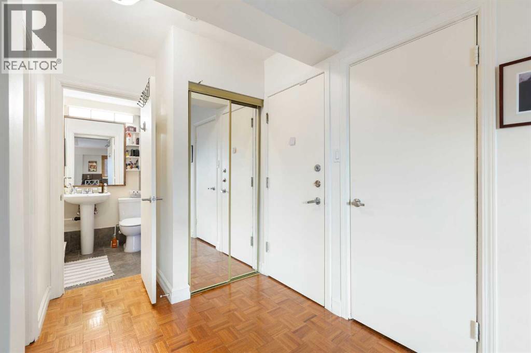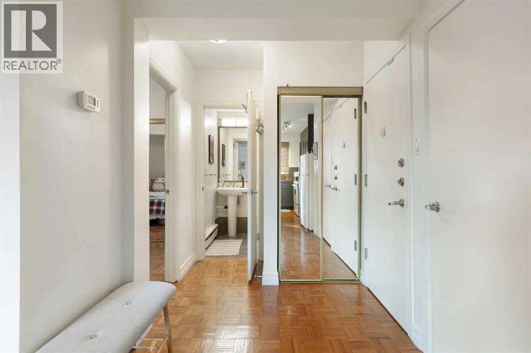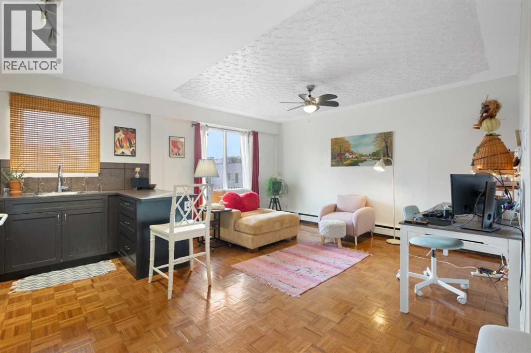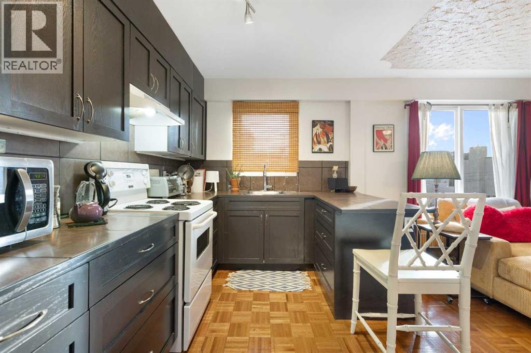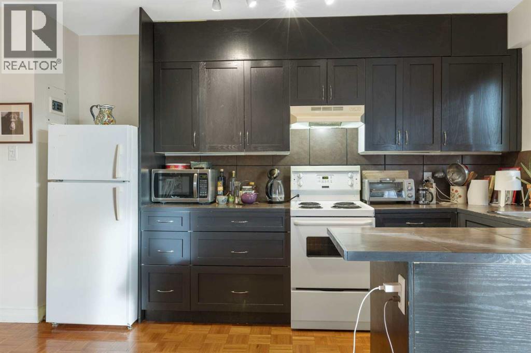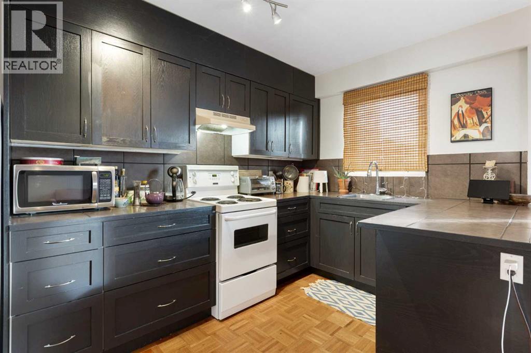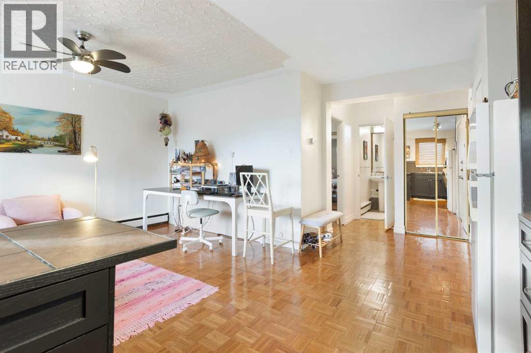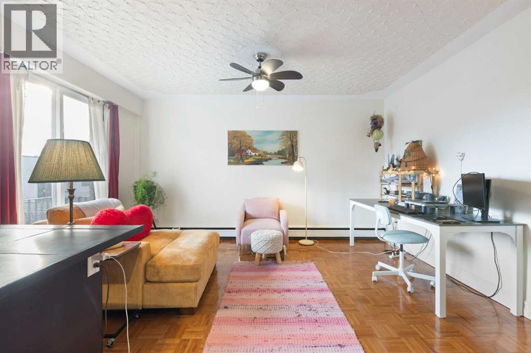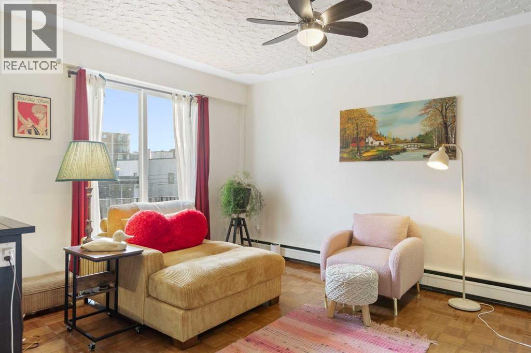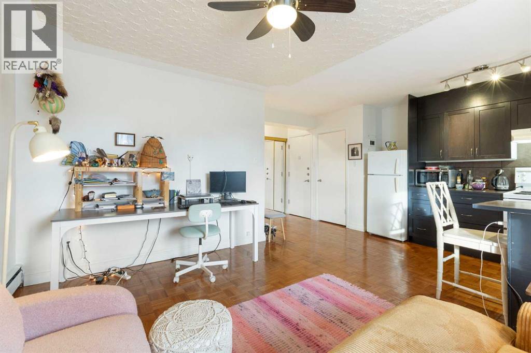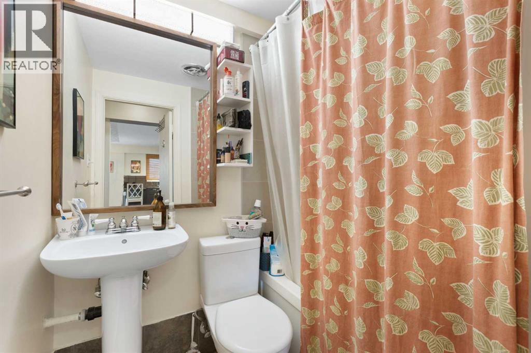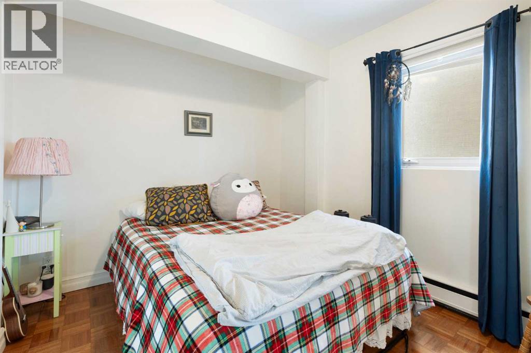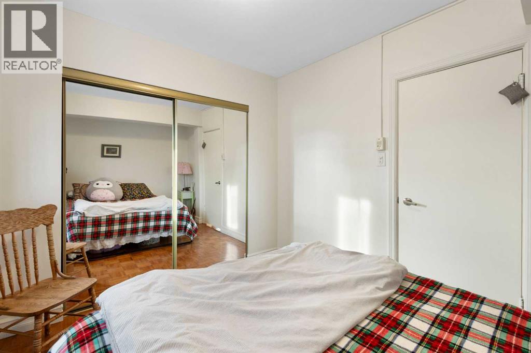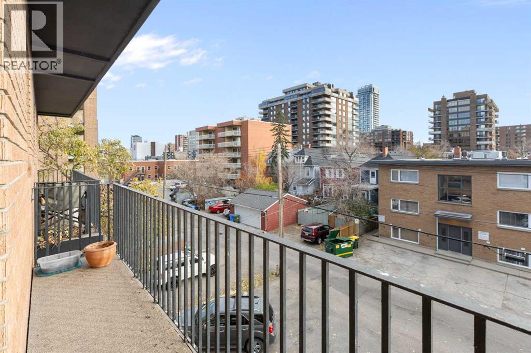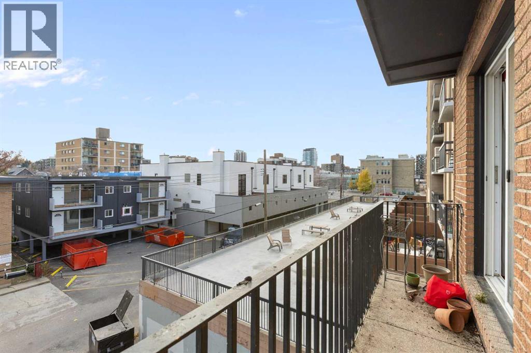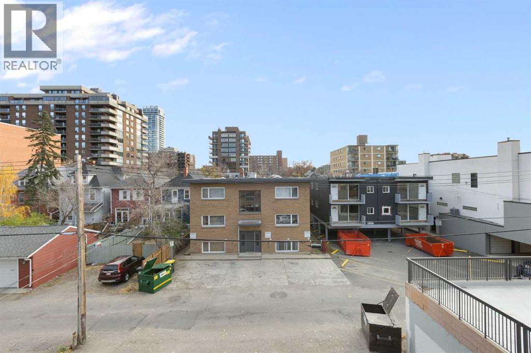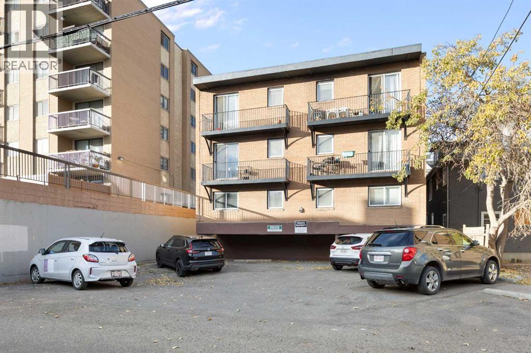Need to sell your current home to buy this one?
Find out how much it will sell for today!
Welcome to an exceptional opportunity for both first-time buyers and investors! Discover the perfect chance to turn rent payments into homeownership or expand your investment portfolio with this beautifully maintained top-floor condo, ideally located in the heart of Calgary’s dynamic Beltline district. Enjoy the best of urban living, just a five-minute walk or bike ride from the trendy boutiques, cafés, and restaurants along lively 17th Ave SW. This bright and spacious one-bedroom home features an inviting open layout with plenty of room to relax and unwind. South-facing windows fill the space with natural light throughout the day, creating a warm and welcoming atmosphere. The bedroom offers comfort and functionality, complemented by excellent in-suite storage. Step outside through updated vinyl windows and patio doors onto your private balcony—perfect for soaking up sunny afternoons. With low condo fees, professional management, and a highly sought-after inner-city location, this property is ideal for young professionals, couples, or investors seeking a reliable rental opportunity in one of Calgary’s most vibrant neighborhoods. Don’t miss your chance to own this bright Beltline condo and experience the very best of downtown living! (id:37074)
Property Features
Cooling: None
Heating: Baseboard Heaters

