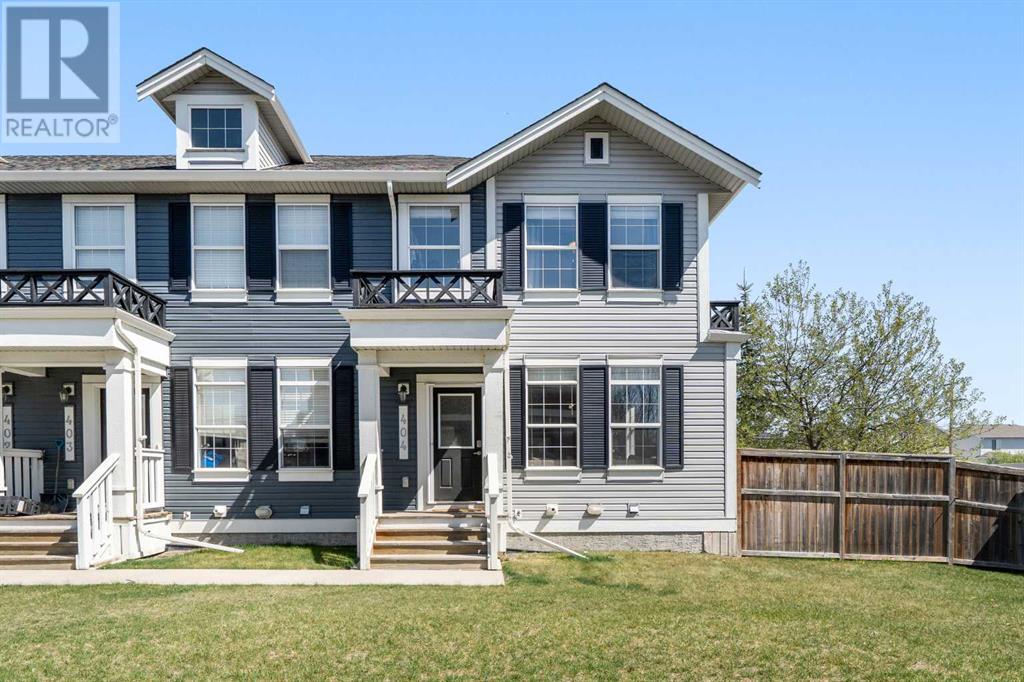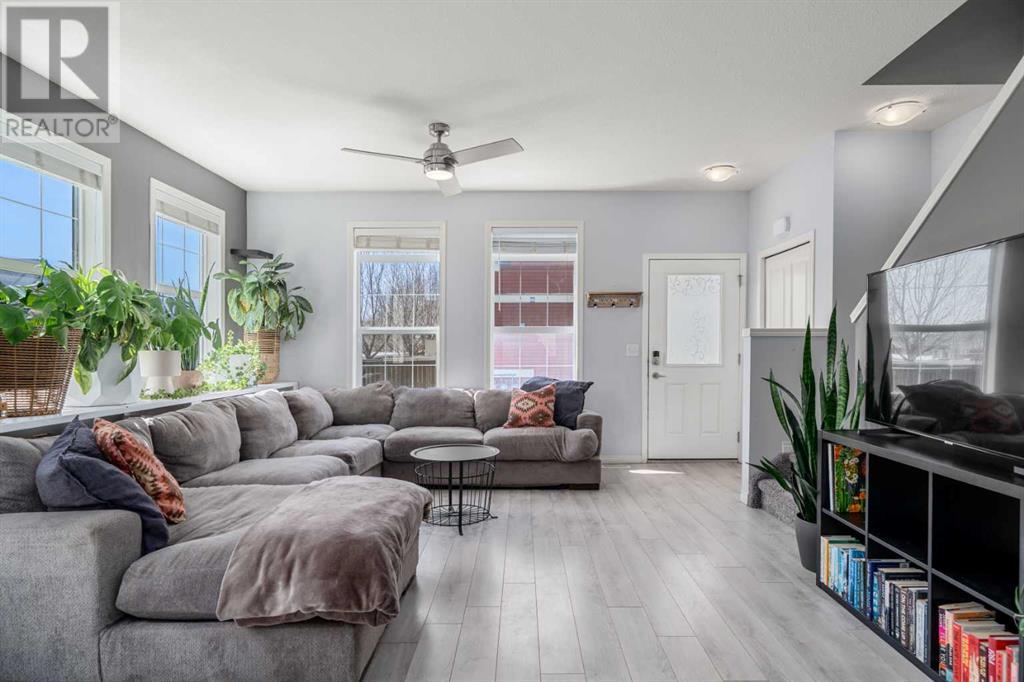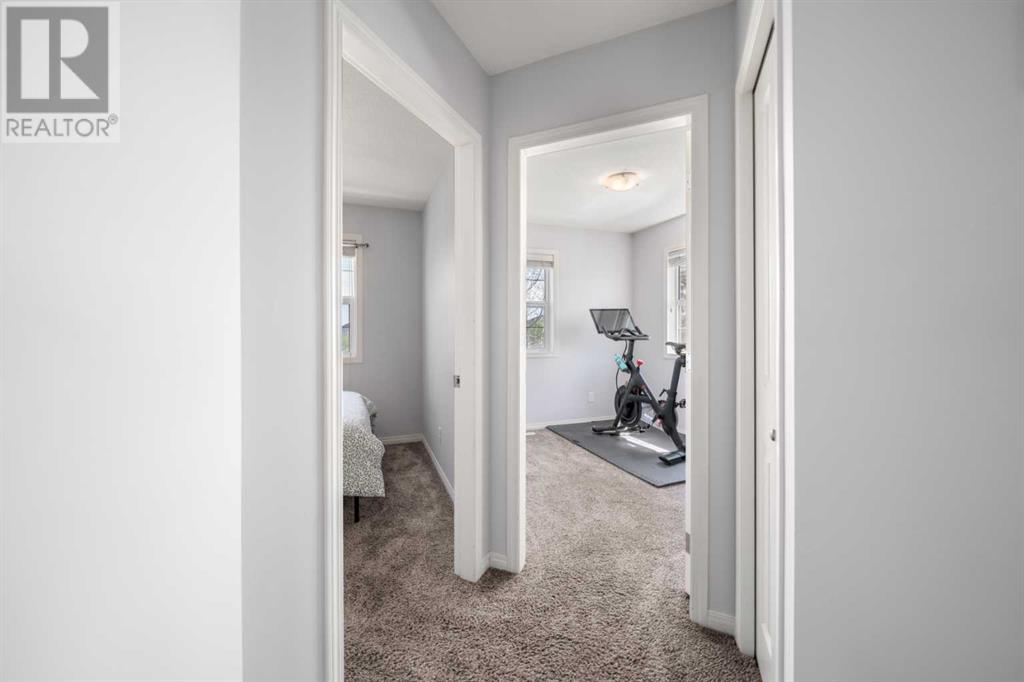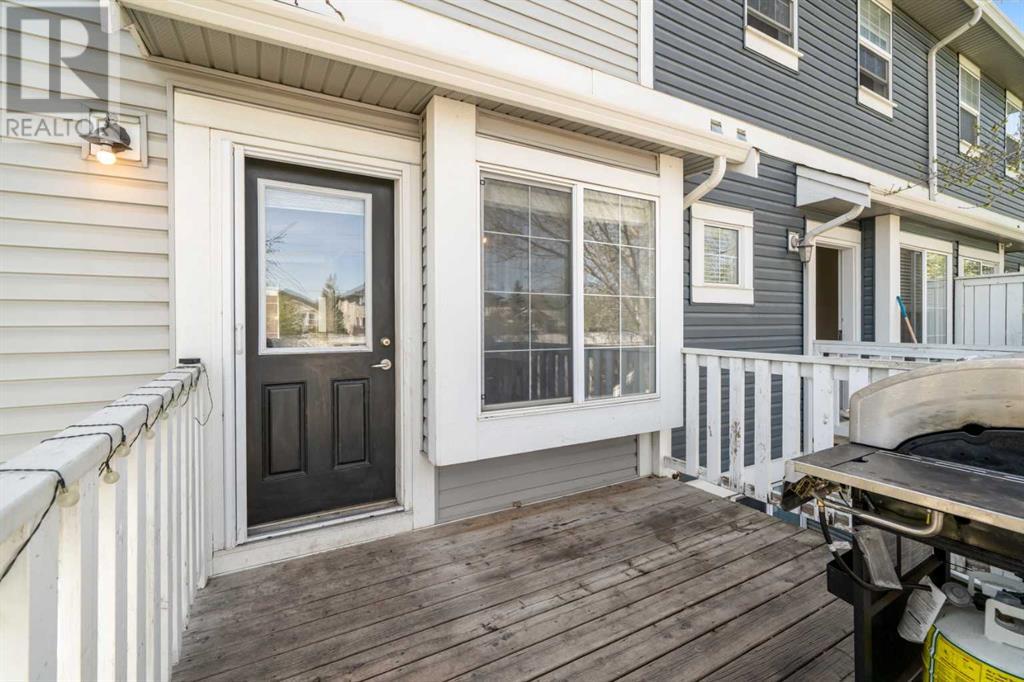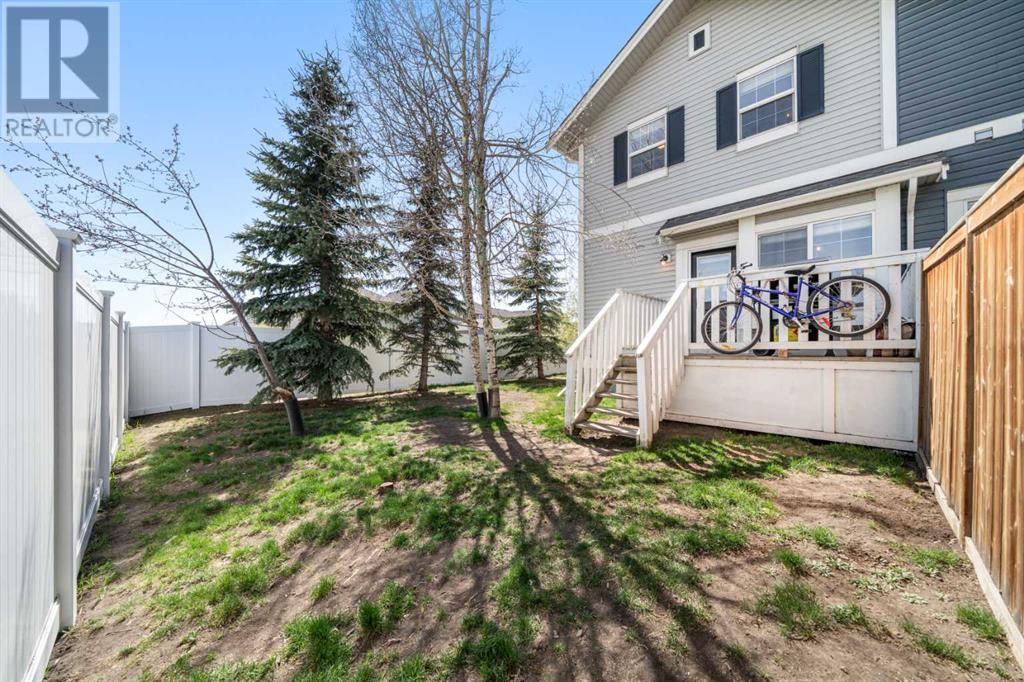Need to sell your current home to buy this one?
Find out how much it will sell for today!
Welcome to Unit 404 — a rare, fully developed end-unit townhome offering nearly 1,760 sq ft of total living space, tons of natural light, and the largest private yard in the complex. With 3 bedrooms, 2.5 bathrooms, and thoughtful updates throughout, this home delivers comfort, space, and style in one of Airdrie’s most convenient locations. The main floor features 9' ceilings and an open-concept layout with a spacious living area, dining room, and kitchen equipped with stainless steel appliances (including a new dishwasher in 2024), a granite breakfast bar, and a full pantry for extra storage. As a bright corner unit, the home is flooded with light — your plants (and mood) will thrive here. Central A/C keeps things comfortable through the summer months. Upstairs, you'll find a generous primary bedroom that fits a king-sized bed and includes a walk-in closet, along with two additional bedrooms and a well-appointed 4-piece bathroom. The fully developed basement adds even more living space with a large, open rec room — perfect as a guest area, second living space, home gym, office, or whatever else you need — plus a 3-piece bathroom, laundry, and plenty of storage. Step outside to your incredible backyard — the biggest in the complex — beautifully landscaped, fully fenced, and complete with a private deck. It’s the perfect spot for lounging in the sun, letting pets roam, entertaining friends, or simply enjoying a little outdoor breathing room. The home also comes with two parking stalls (one assigned and one communal access) for added convenience. Located in a well-managed, pet-friendly complex, residents enjoy access to an on-site playground and a rentable amenity center for hosting gatherings. You're just minutes from schools, shopping, and some of Airdrie’s best natural walking trails. This is one of the most complete offerings in the complex — spacious, sunny, and move-in ready. (id:37074)
Property Features
Cooling: Central Air Conditioning
Heating: Forced Air
Landscape: Landscaped

