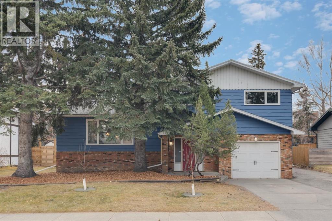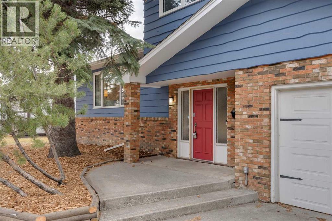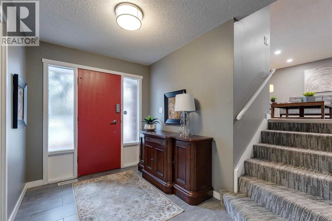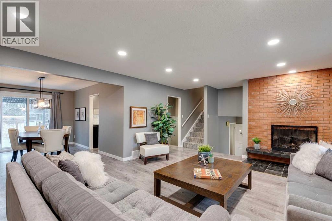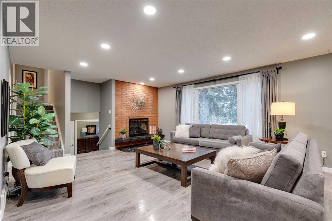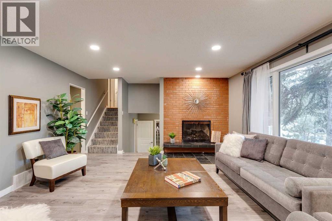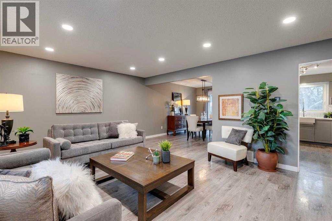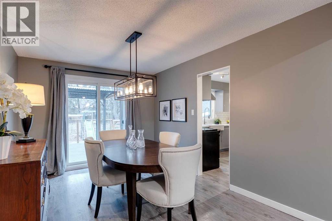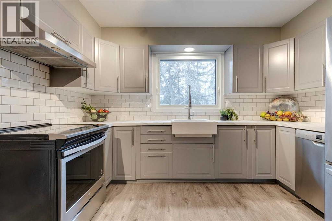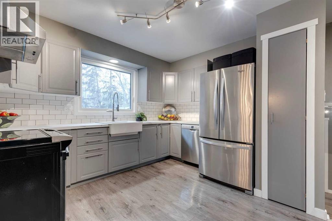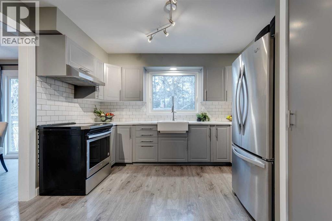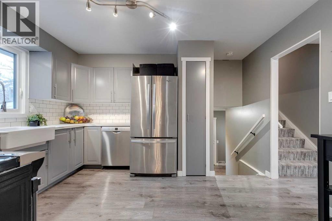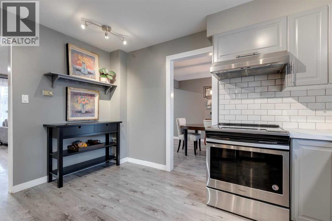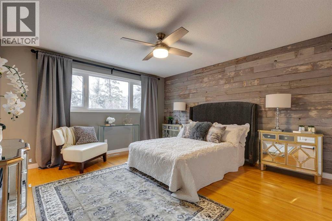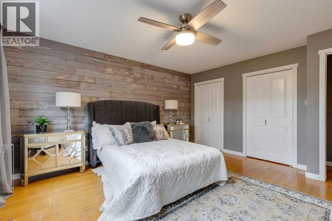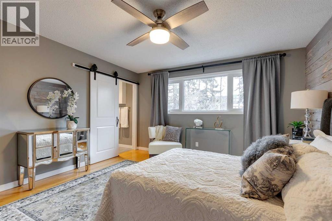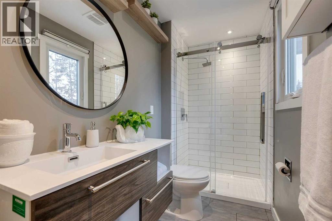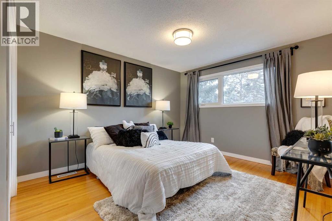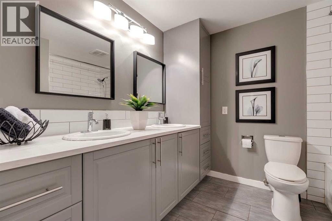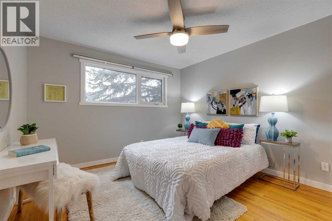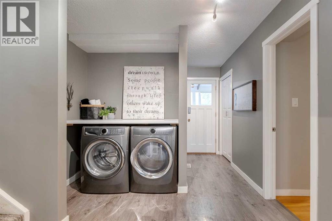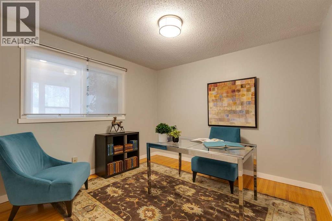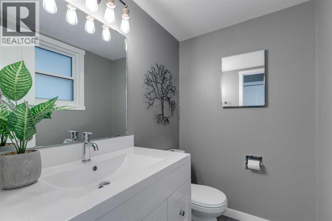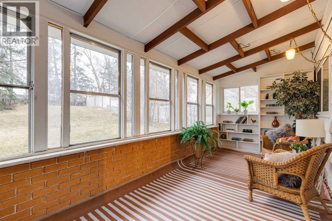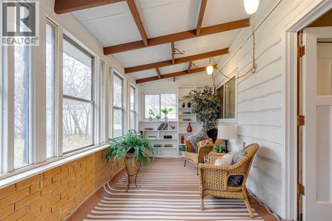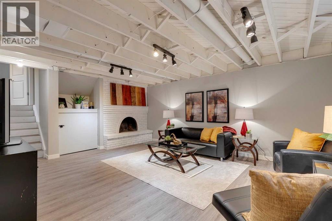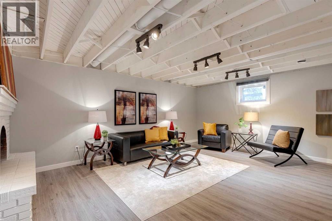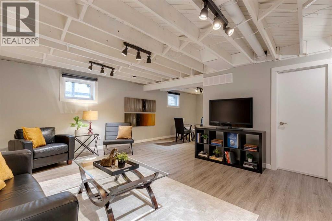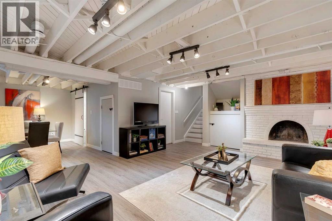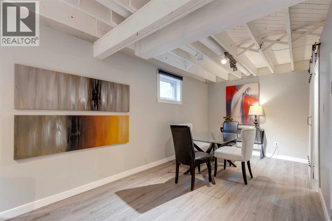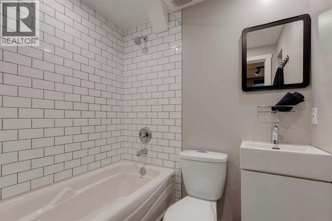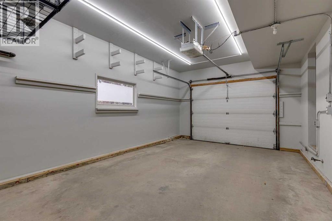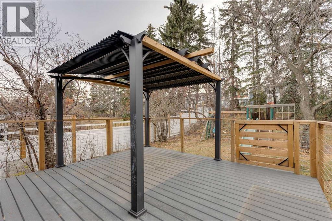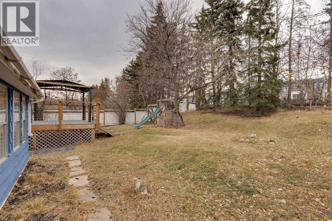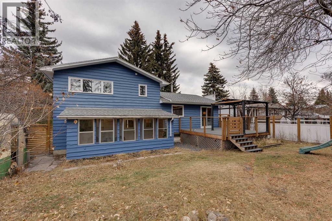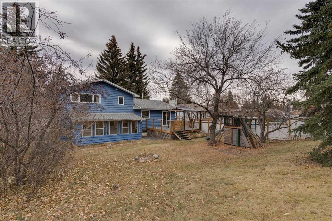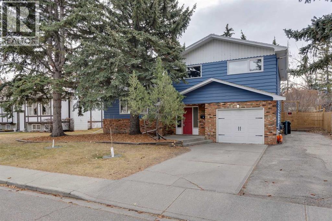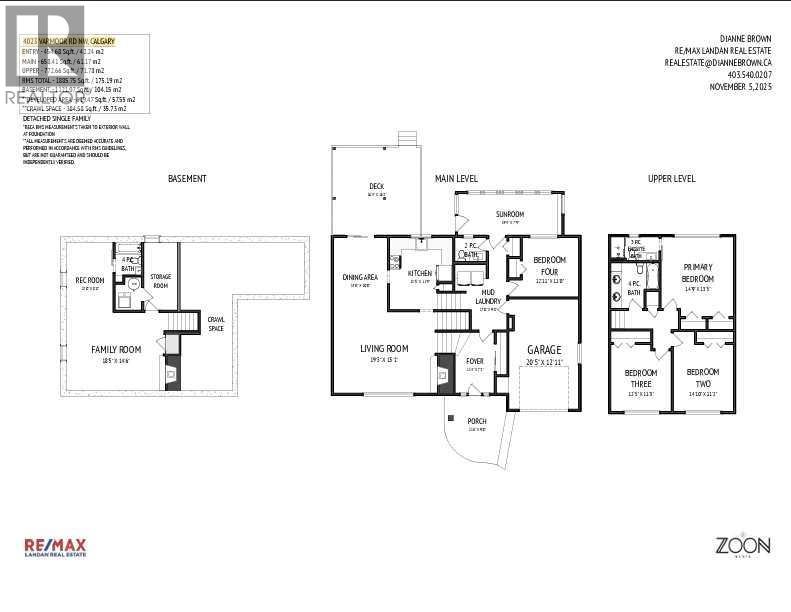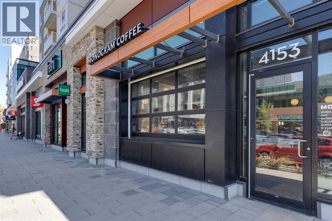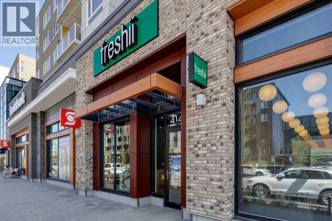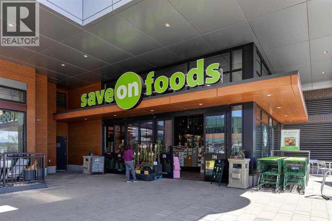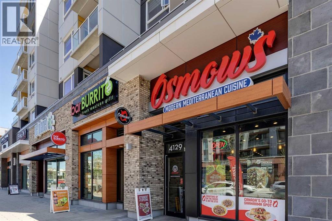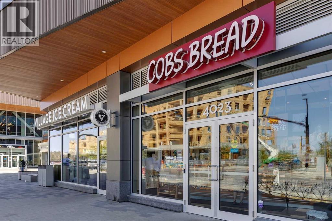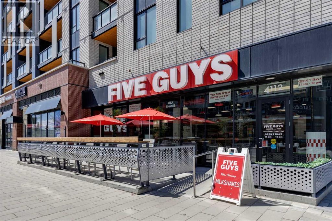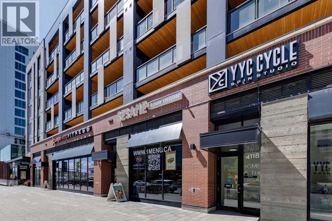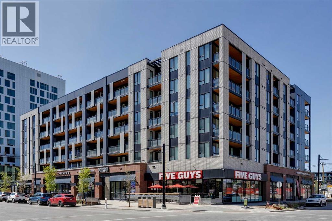Need to sell your current home to buy this one?
Find out how much it will sell for today!
Gorgeous 4 bedroom, 4 bath family home with over 3000 SQFT of developed living space located in the prestigious neighbourhood of Varsity Village. Low maintenance vinyl plank & hardwood flooring, upgraded, oversized bright sunny windows, freshly painted walls & good-sized rooms throughout! The generous sized foyer makes it easy to welcome the whole family & conveniently leads you to a powder room + a main floor bedroom/den. The living/dining area features a huge, elegant space perfect for entertaining, with brick wood burning fireplace & sliding glass doors that open onto the new deck overlooking the huge 70’ x 133’, treed backyard. The kitchen has been updated with stainless steel appliances, new white backsplash, trendy countertops & freshly painted cabinet doors. The upstairs includes three oversized bedrooms with deep closets including a king size master bedroom with double closets, a three-piece ensuite & a feature wall made of repurposed wood from the property’s original fence. The lower level boasts a wide-open family/games room with another wood burning fireplace & additional 3 piece bath. Lastly cozy up in the property’s sunroom with, built-in bookshelves, glass windows & direct access to the yard - a perfect spot to watch your kids play in the oversized south facing backyard with covered deck & a built-in play structure. The property includes an attached garage, extra long & wide driveway for additional parking. The inner-city neighbourhood is filled with a network of parks & pathways perfect for dog owners or parents with children. This charming + spacious home is situated within walking distance to the University of Calgary, University District (with ice cream shop, theatre, & grocery store), Market Mall, The Brentwood LRT Station, The Children’s Hospital, The Foothills Hospital, schools such as Marion Carson Elementary (with mandarin immersion program), Varsity Acres French Immersion, F E Osborne Junior High School, Sir Winston Churchill High School & ma ny more, not to mention more shopping, large open green spaces, tennis courts, soccer fields & multiple playgrounds!! Move in condition! (id:37074)
Property Features
Fireplace: Fireplace
Cooling: None
Heating: Forced Air

