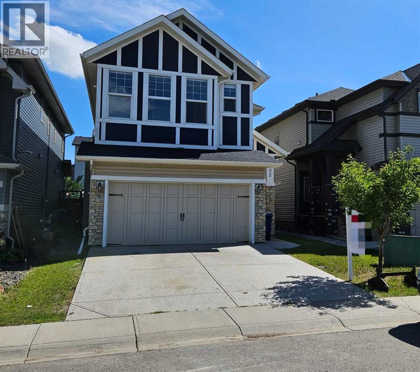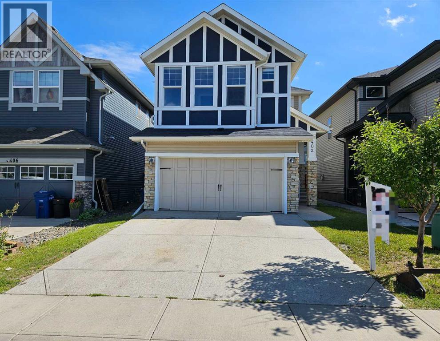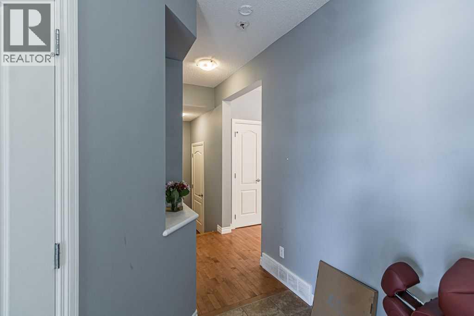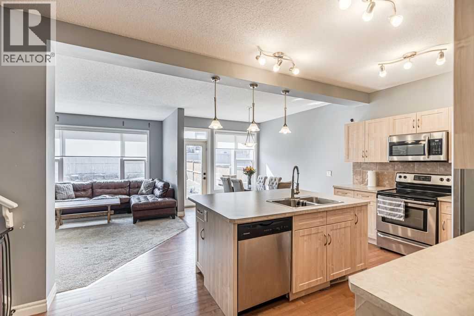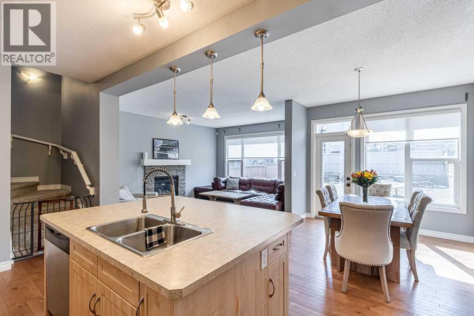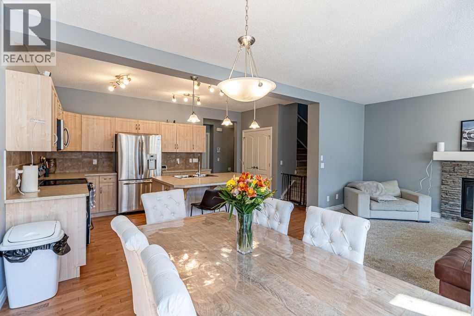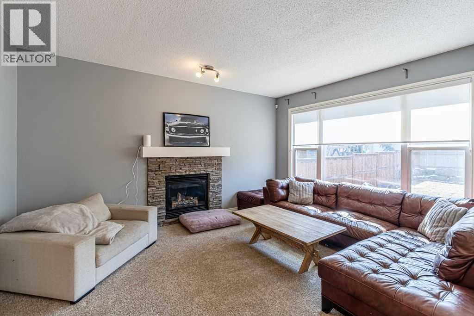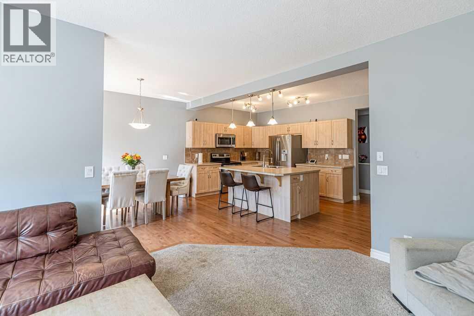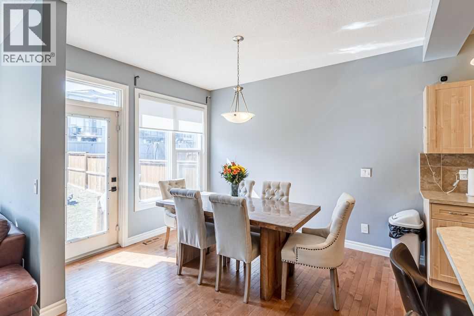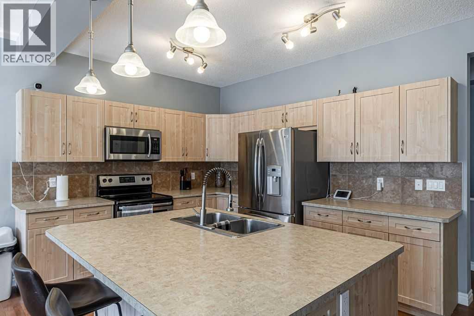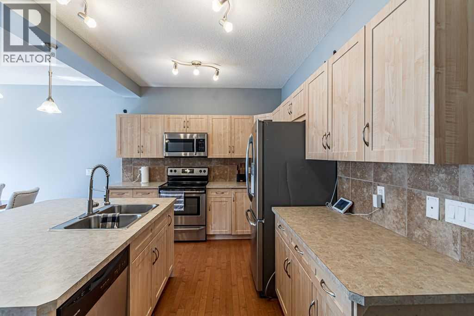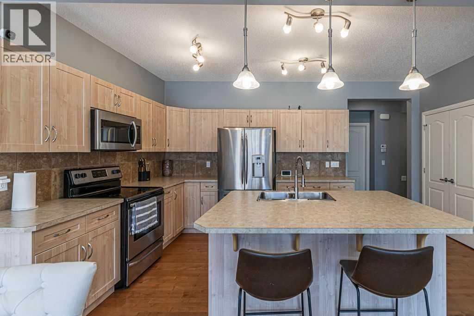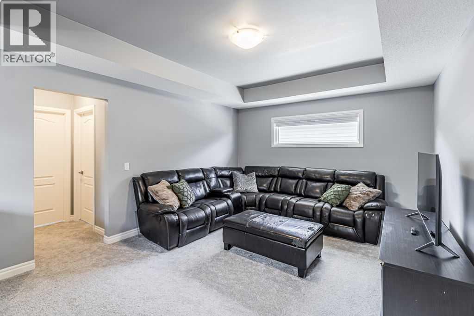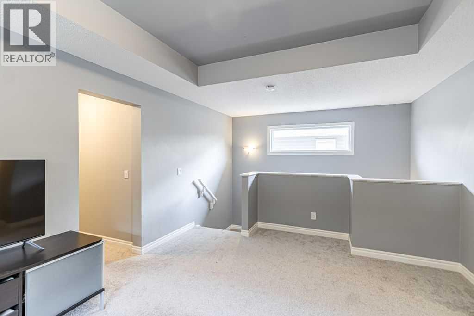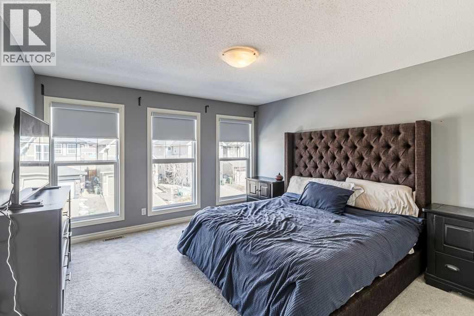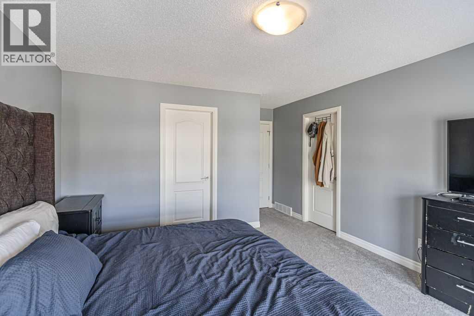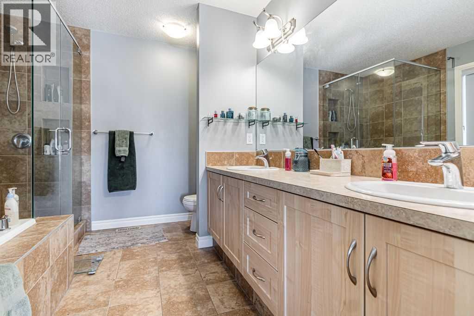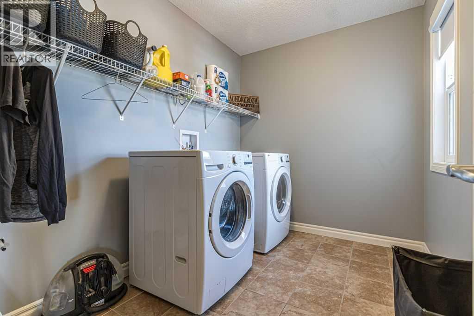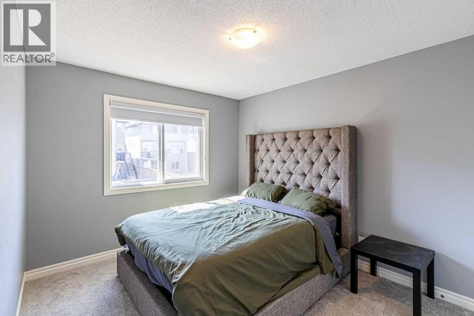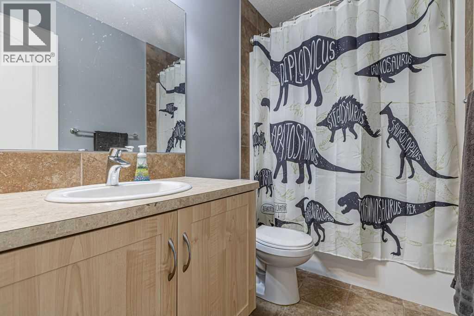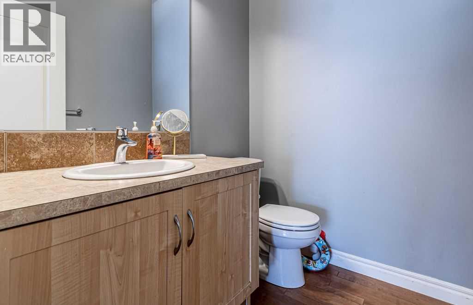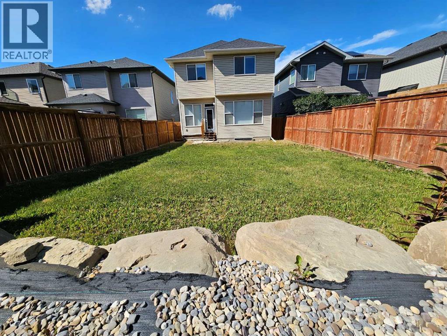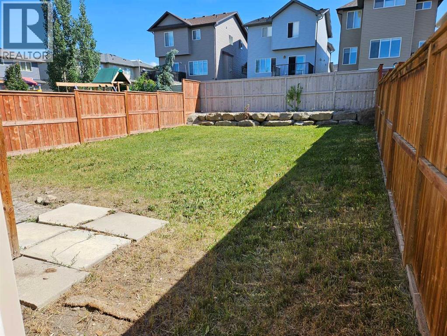Welcome to this 3 Bedroom 2.5 bath home in amazing community of HILLCREST with 9ft ceiling on main floor consists an open floor plan. Main floor completes with open foyer/entrance, living room with fireplace, kitchen, Dining Area and a half bath. Patio door opens up to generous size south backyard. Upstairs you will find master bedroom with 3 windows for lots of natural light, spacious walk-in closet with window and a 5pc en-suite, Separate Laundry room, Huge bonus room (with tray ceiling), another 2 bedrooms and 4pc bathroom. This property is just few minutes of walk to Schools, Parks, Pond, Playground and Shopping and easy access to Hwy2 as well. (id:37074)
Property Features
Property Details
| MLS® Number | A2237777 |
| Property Type | Single Family |
| Community Name | Hillcrest |
| Amenities Near By | Park, Playground, Schools, Shopping |
| Parking Space Total | 4 |
| Plan | 1411136 |
| Structure | None |
Parking
| Attached Garage | 2 |
Building
| Bathroom Total | 3 |
| Bedrooms Above Ground | 3 |
| Bedrooms Total | 3 |
| Appliances | Washer, Refrigerator, Dishwasher, Stove, Dryer, Microwave Range Hood Combo, Garage Door Opener |
| Basement Development | Unfinished |
| Basement Type | Full (unfinished) |
| Constructed Date | 2014 |
| Construction Material | Wood Frame |
| Construction Style Attachment | Detached |
| Cooling Type | None |
| Exterior Finish | Vinyl Siding |
| Fireplace Present | Yes |
| Fireplace Total | 1 |
| Flooring Type | Carpeted, Ceramic Tile, Hardwood |
| Foundation Type | Poured Concrete |
| Half Bath Total | 1 |
| Heating Fuel | Natural Gas |
| Heating Type | Forced Air |
| Stories Total | 2 |
| Size Interior | 2,146 Ft2 |
| Total Finished Area | 2145.76 Sqft |
| Type | House |
Rooms
| Level | Type | Length | Width | Dimensions |
|---|---|---|---|---|
| Second Level | Primary Bedroom | 13.92 Ft x 13.00 Ft | ||
| Second Level | Bedroom | 12.75 Ft x 10.50 Ft | ||
| Second Level | Bedroom | 12.00 Ft x 10.00 Ft | ||
| Second Level | Bonus Room | 16.92 Ft x 12.67 Ft | ||
| Second Level | 5pc Bathroom | 10.67 Ft x 9.33 Ft | ||
| Second Level | 4pc Bathroom | 8.92 Ft x 4.92 Ft | ||
| Second Level | Laundry Room | 9.58 Ft x 6.92 Ft | ||
| Main Level | Kitchen | 11.83 Ft x 10.00 Ft | ||
| Main Level | Dining Room | 11.67 Ft x 9.50 Ft | ||
| Main Level | Living Room | 15.75 Ft x 13.00 Ft | ||
| Main Level | 2pc Bathroom | 5.92 Ft x 5.08 Ft |
Land
| Acreage | No |
| Fence Type | Fence |
| Land Amenities | Park, Playground, Schools, Shopping |
| Size Frontage | 9.81 M |
| Size Irregular | 4201.00 |
| Size Total | 4201 Sqft|4,051 - 7,250 Sqft |
| Size Total Text | 4201 Sqft|4,051 - 7,250 Sqft |
| Zoning Description | R1-u |

