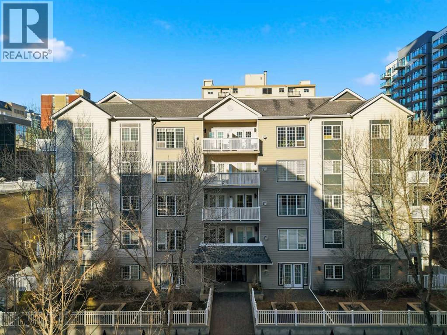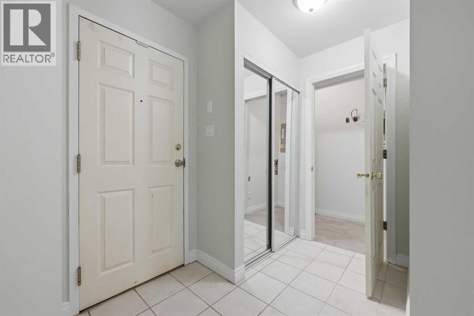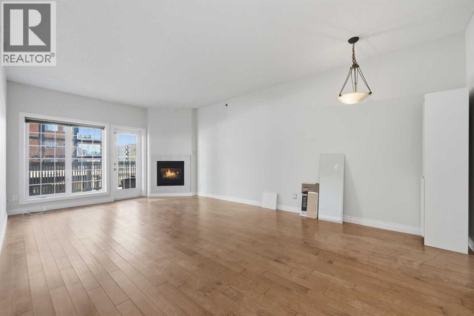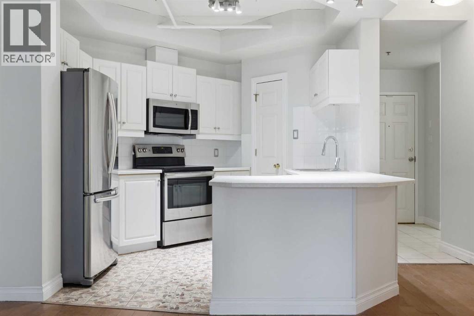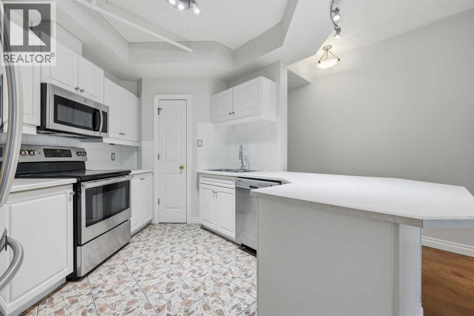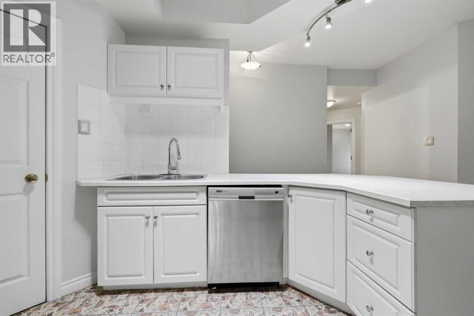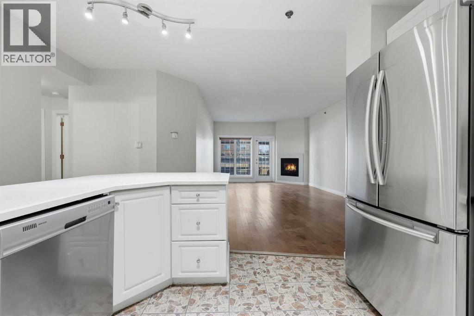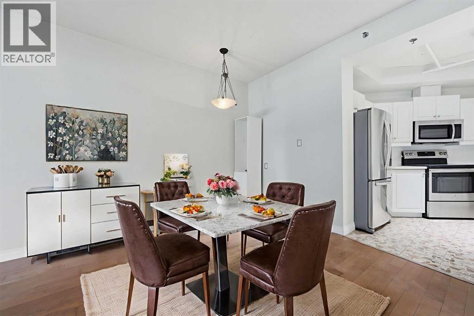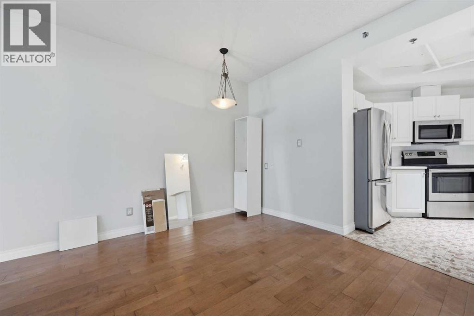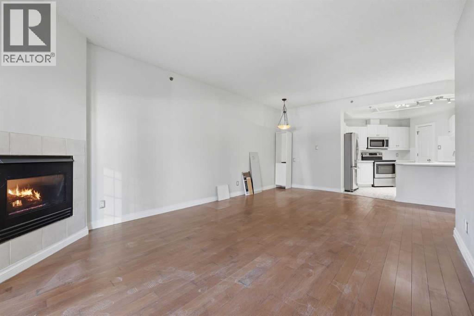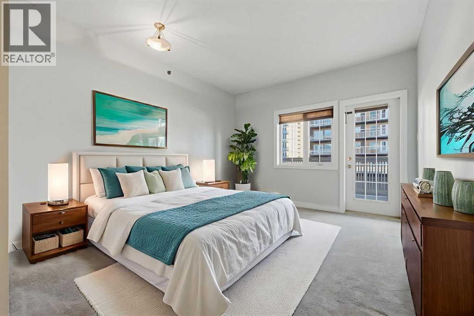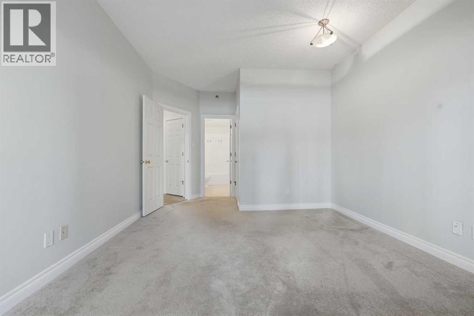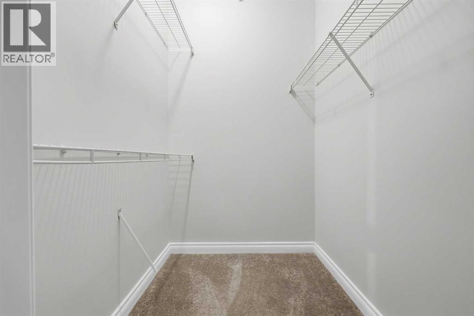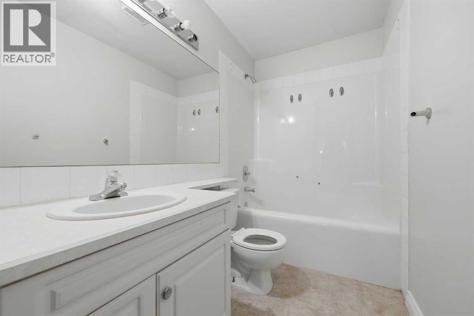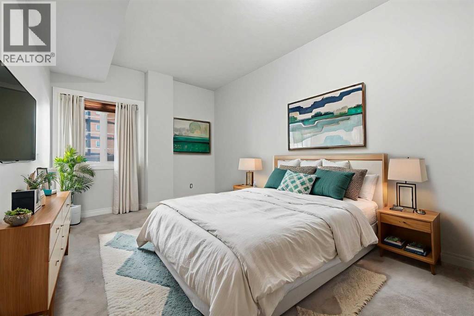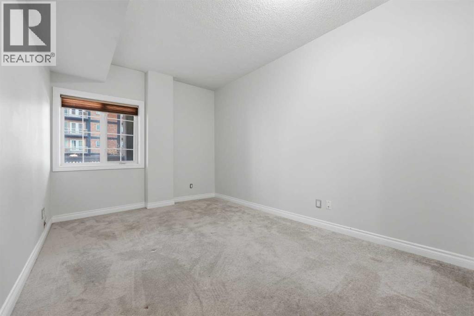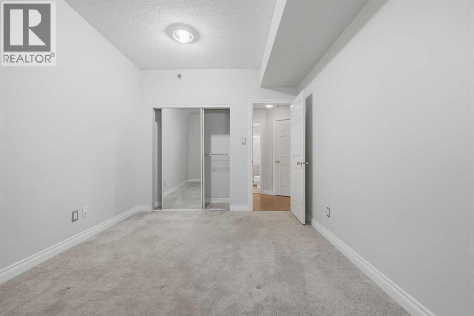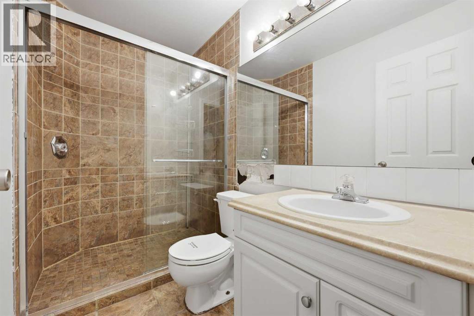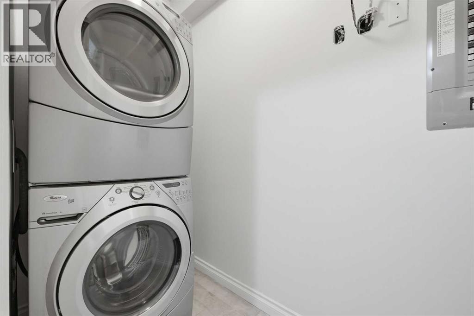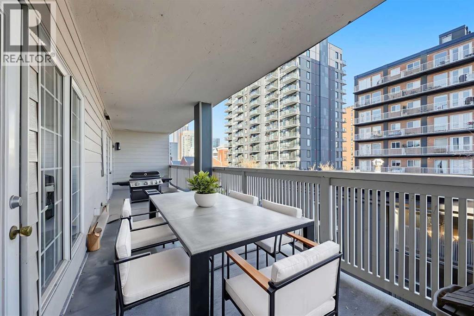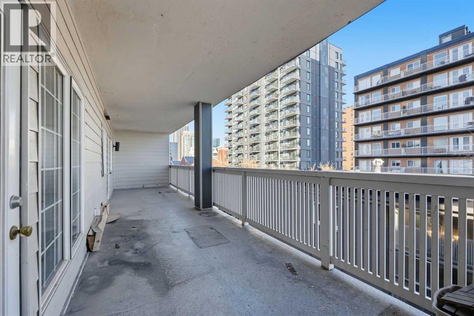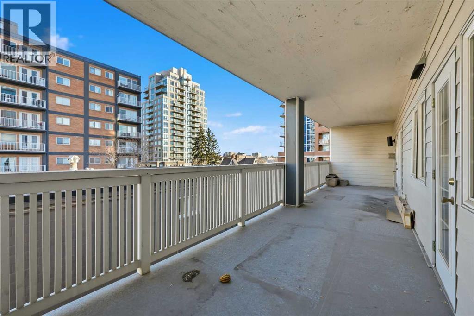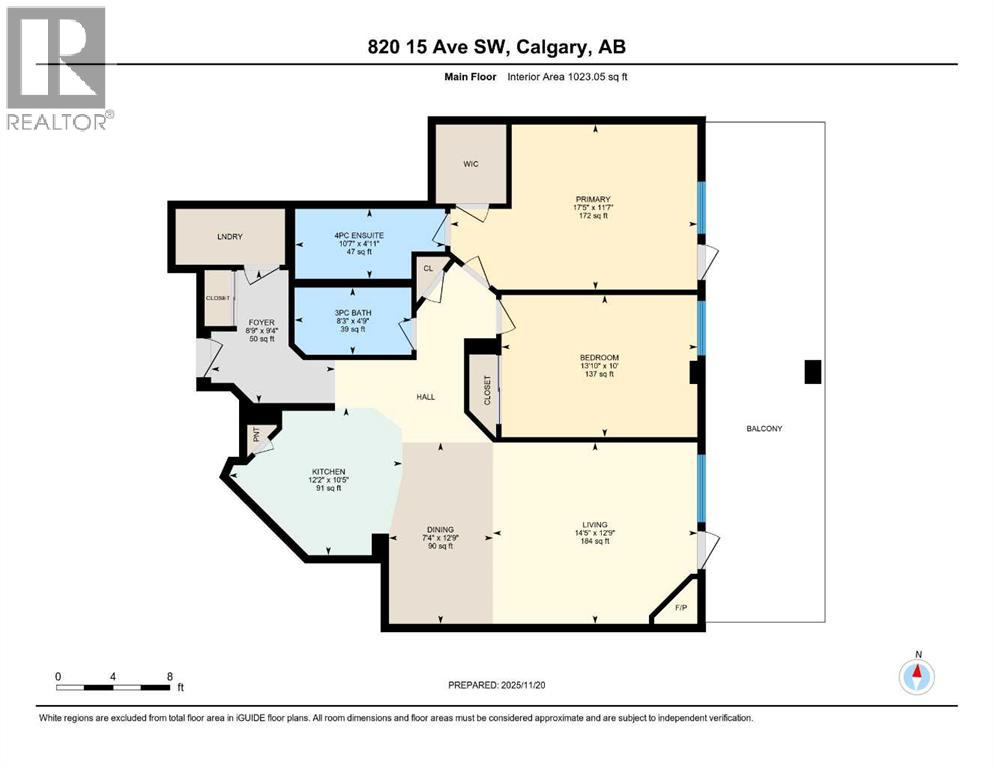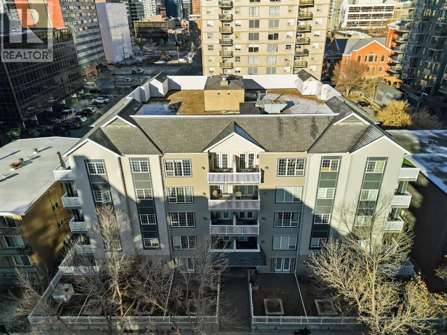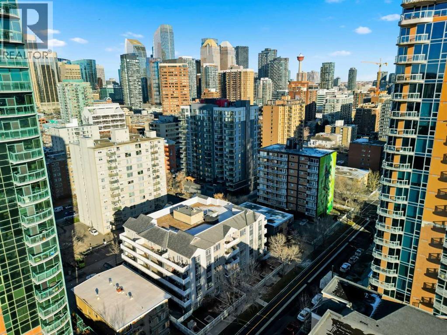Need to sell your current home to buy this one?
Find out how much it will sell for today!
If you’ve been waiting for a Beltline condo with great bones and even better potential -here it is!This 2 bed, 2 bath layout is one of those floor plans that just works: open living space, smart bedroom separation, and a surprisingly large balcony you can access from both the living room and the primary bedroom. Morning coffee, evening wine, a little herb garden… you’ve got options.Yes, it needs some love. But overall this apartment is solid: good sized rooms, in suite laundry, a cozy gas fireplace, in-floor heating and a layout that makes a refresh feel genuinely exciting. If you’re someone who can see the vision (or you’d love a project where the payoff feels worth it), you’ll appreciate what this place can become.And of course, the location is classic Beltline: walkable, vibrant, and close to everything you want, shops, restaurants, transit, and all the inner city energy Calgary is known for.If you’re looking for a place you can personalize, build equity, and turn into something wonderful, this might be the one. (id:37074)
Property Features
Fireplace: Fireplace
Cooling: None
Heating: In Floor Heating

