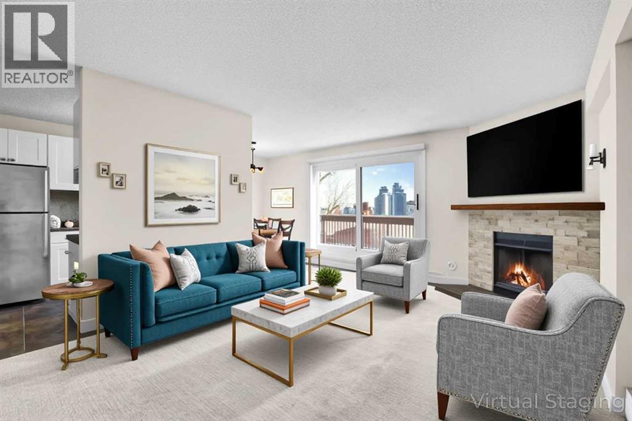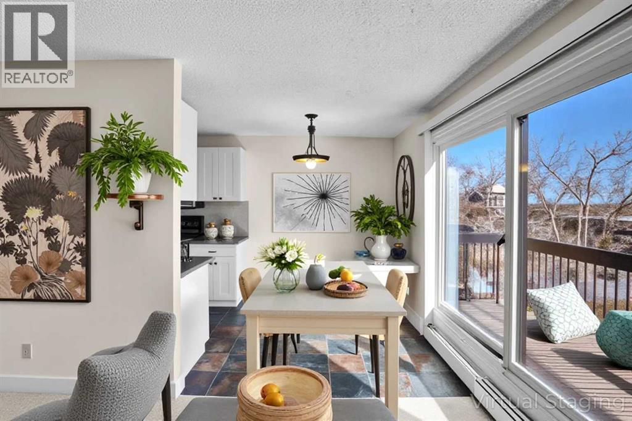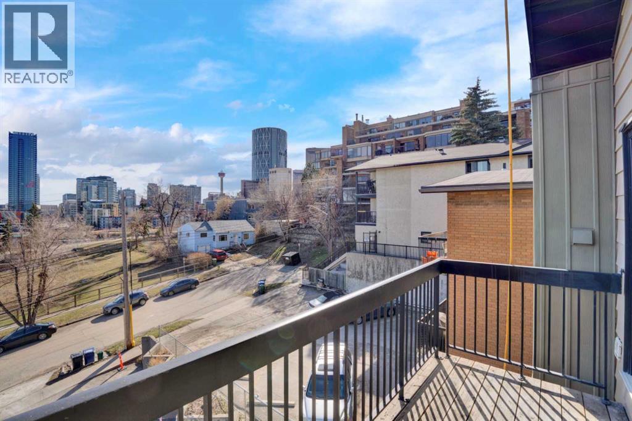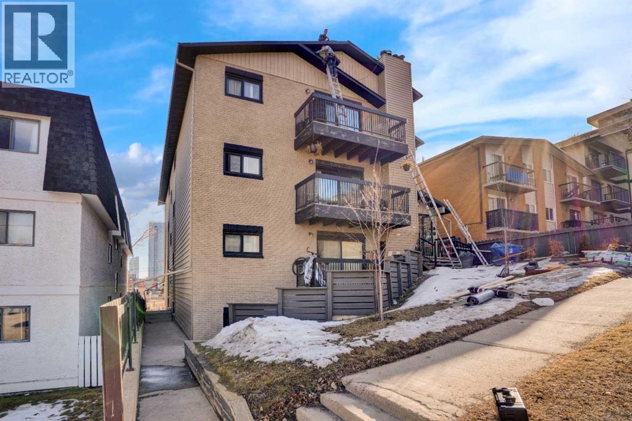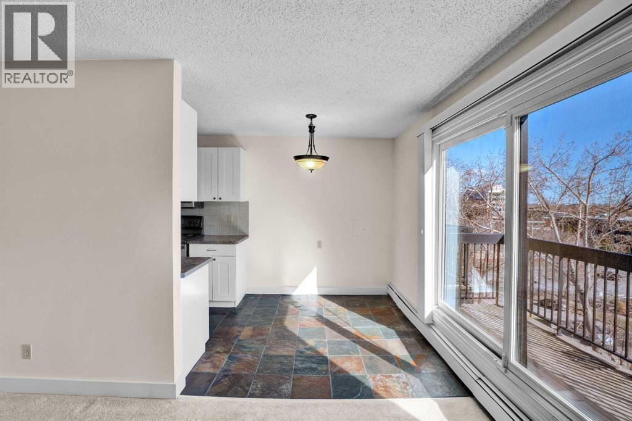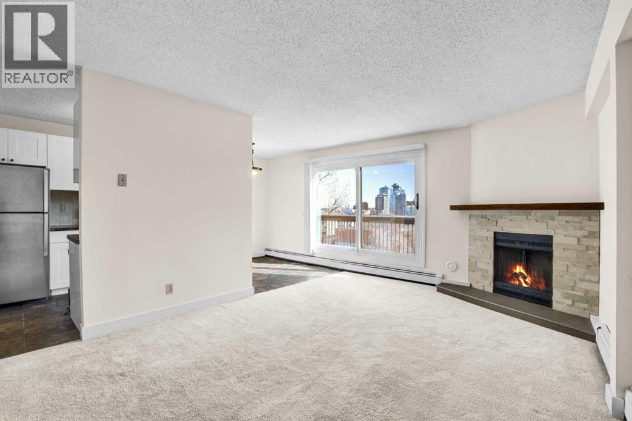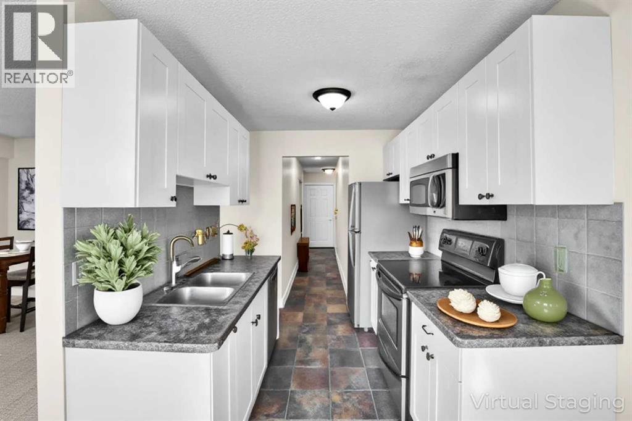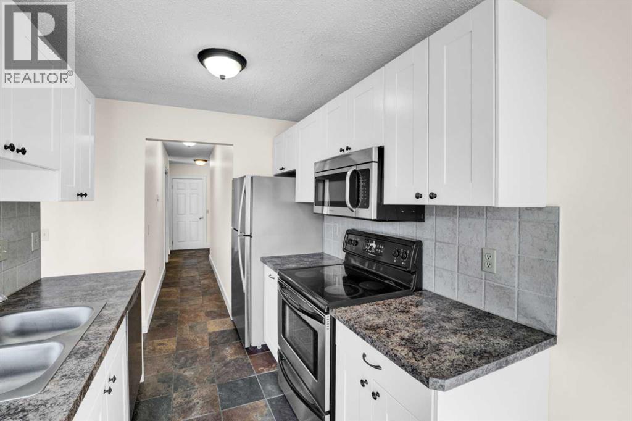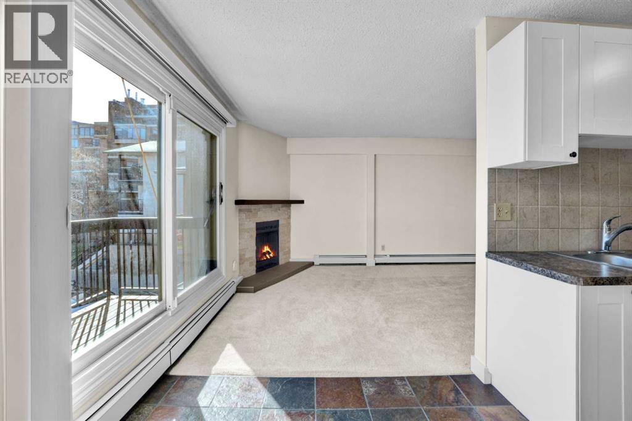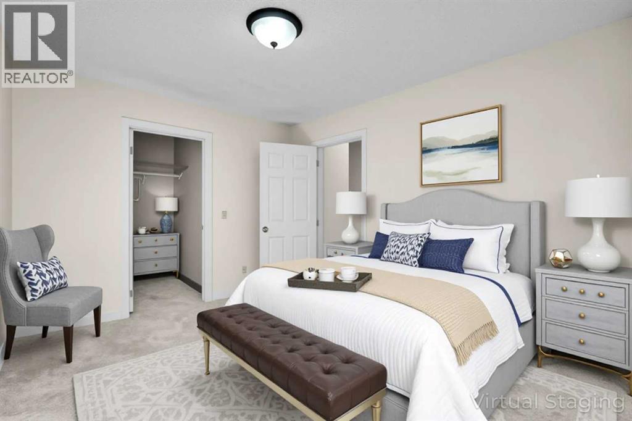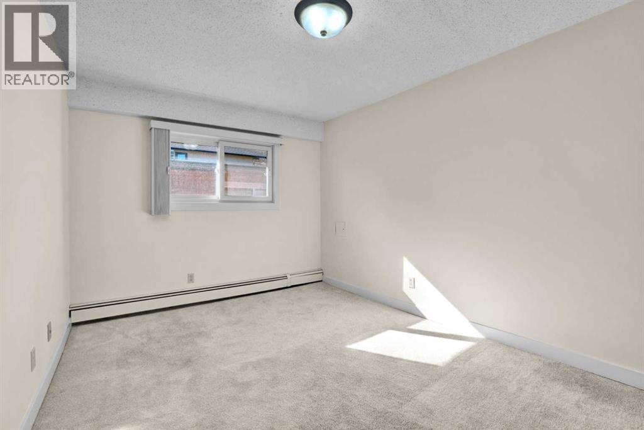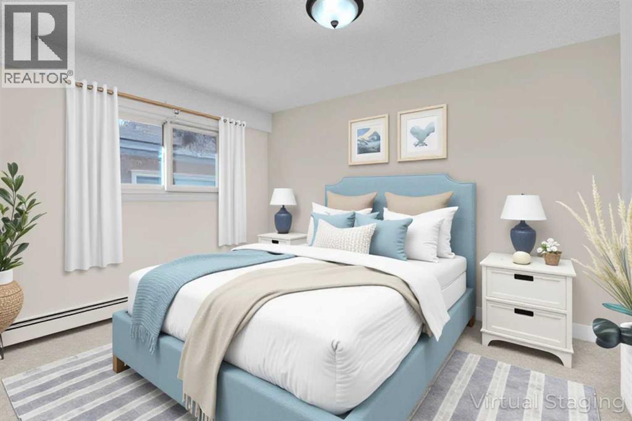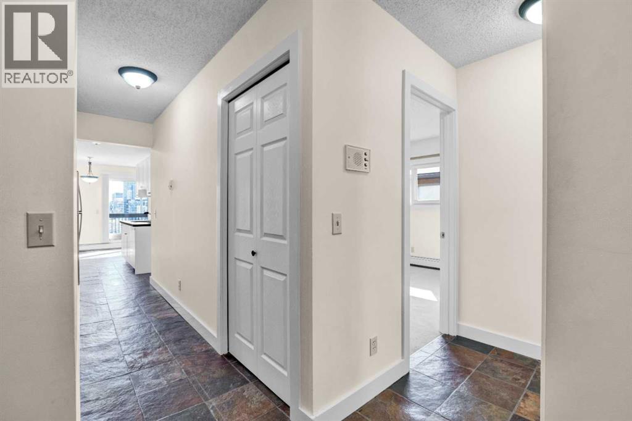Gorgeous downtown views await from this top-floor condo in very good condition! Bathed in natural light from its south-facing exposure, this home features a sleek white kitchen with stainless steel appliances, slate floors, and large patio doors leading to a sunny 12' balcony. The spacious living room is a showstopper, offering panoramic city views and a charming corner wood-burning fireplace—perfect for cozy evenings.With two generous bedrooms, in-suite laundry, and thoughtful updates throughout, this condo blends comfort and convenience. The location is unbeatable: just a quick stroll to downtown, the trendy Bridgeland cafés and restaurants, and the Bow River pathway system.This well-managed building offers peace of mind with recent upgrades including newer windows, balconies, patio doors, and a new roof (April 2024).Don’t miss this opportunity to enjoy vibrant city living with style, views, and value! (id:37074)
Property Features
Property Details
| MLS® Number | A2261340 |
| Property Type | Single Family |
| Neigbourhood | Crescent Heights |
| Community Name | Crescent Heights |
| Amenities Near By | Schools, Shopping |
| Community Features | Pets Allowed, Pets Allowed With Restrictions |
| Features | No Animal Home, No Smoking Home |
| Parking Space Total | 1 |
| Plan | 8310912 |
| Structure | Deck |
Building
| Bathroom Total | 1 |
| Bedrooms Above Ground | 2 |
| Bedrooms Total | 2 |
| Appliances | Washer, Refrigerator, Dishwasher, Stove, Dryer |
| Constructed Date | 1981 |
| Construction Style Attachment | Attached |
| Cooling Type | None |
| Exterior Finish | Brick, Vinyl Siding, Wood Siding |
| Fireplace Present | Yes |
| Fireplace Total | 1 |
| Flooring Type | Carpeted, Slate |
| Heating Type | Baseboard Heaters, Hot Water |
| Stories Total | 4 |
| Size Interior | 812 Ft2 |
| Total Finished Area | 812 Sqft |
| Type | Apartment |
Rooms
| Level | Type | Length | Width | Dimensions |
|---|---|---|---|---|
| Main Level | 4pc Bathroom | Measurements not available | ||
| Main Level | Living Room | 16.42 Ft x 11.50 Ft | ||
| Main Level | Kitchen | 9.42 Ft x 7.33 Ft | ||
| Main Level | Dining Room | 7.58 Ft x 8.00 Ft | ||
| Main Level | Primary Bedroom | 11.67 Ft x 11.08 Ft | ||
| Main Level | Bedroom | 10.00 Ft x 13.00 Ft | ||
| Main Level | Other | 5.92 Ft x 4.92 Ft | ||
| Main Level | Other | 4.67 Ft x 11.92 Ft | ||
| Main Level | Laundry Room | 3.67 Ft x 11.33 Ft |
Land
| Acreage | No |
| Land Amenities | Schools, Shopping |
| Size Total Text | Unknown |
| Zoning Description | M-c2 |

