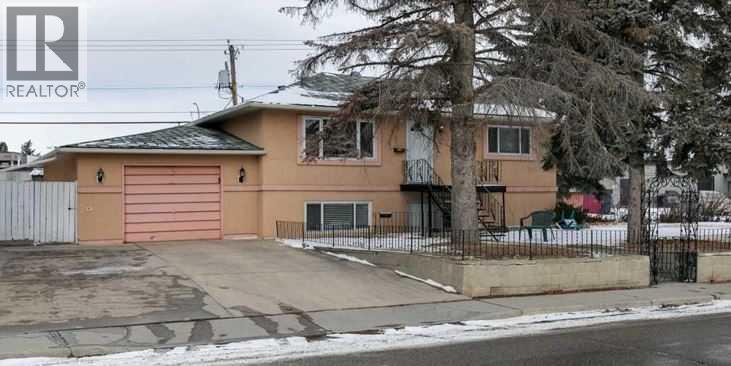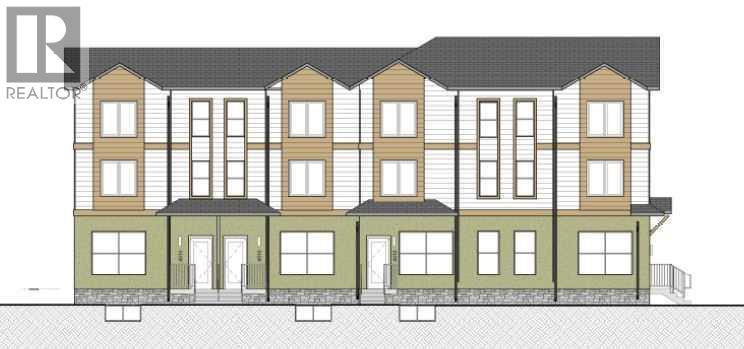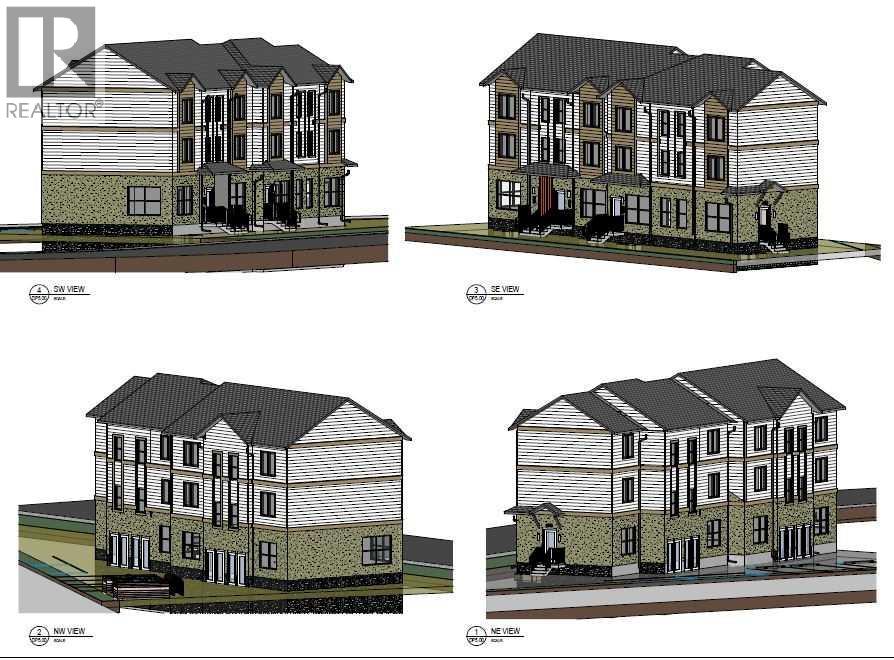Need to sell your current home to buy this one?
Find out how much it will sell for today!
Outstanding Redevelopment Opportunity – Prime Corner Lot with Approved 4-Plex Plans!This is a rare and exciting investment opportunity on a large 8,320 sq. ft. corner lot, already approved for a 4-unit residential build (BP approved). Zoned M-C1, the property offers endless redevelopment potential in one of Calgary’s most sought-after locations.The existing raised bungalow features two separate units, each with private entrances and oversized windows for an abundance of natural light. Options abound: live in one unit and rent the other, rent both for immediate income, or develop the site into a modern multi-family build.Located just a short walk to Westbrook Mall and the LRT station, this property offers unbeatable convenience with shopping, restaurants, schools, and amenities all nearby.Upper unit includes 2 bedrooms, 1 full bathroom, a spacious living room with original hardwood floors, a kitchen with ample cabinetry, and shared laundry access.The bright, illegal basement suite features large windows, 2 bedrooms, 1 full bath, a generous living area, and a spacious kitchen.Other highlights include a double attached garage and the incredible potential of this expansive corner lot.This is truly a money-making opportunity in a location with limitless future value. Properties like this don’t come along often—book your showing today! (id:37074)
Property Features
Style: Bungalow
Cooling: None
Heating: Central Heating







