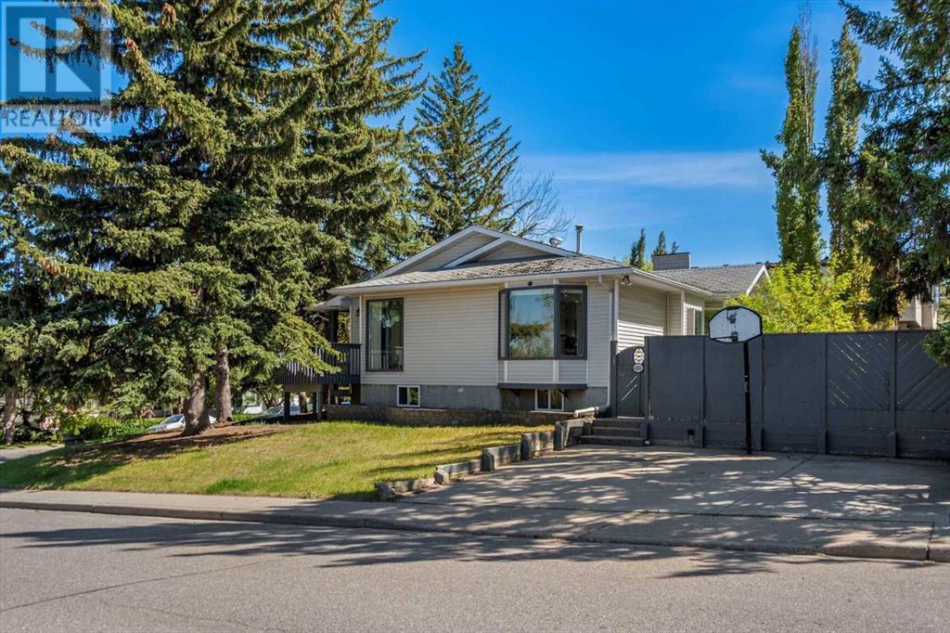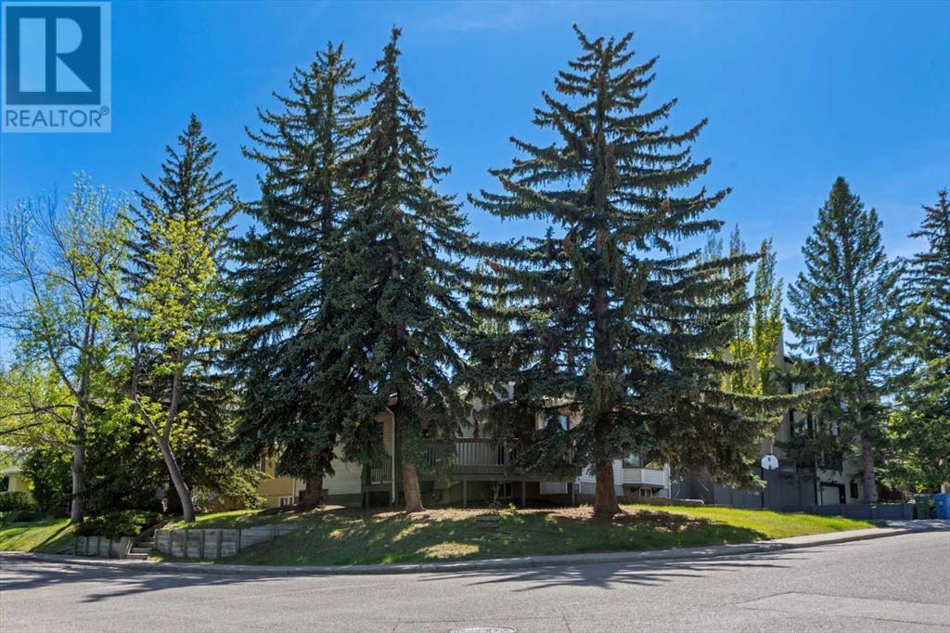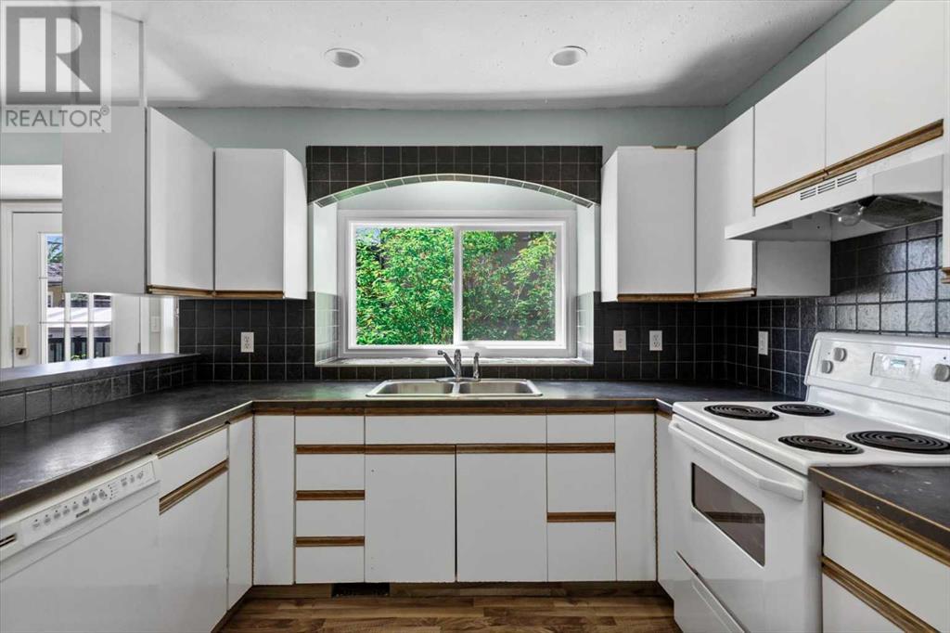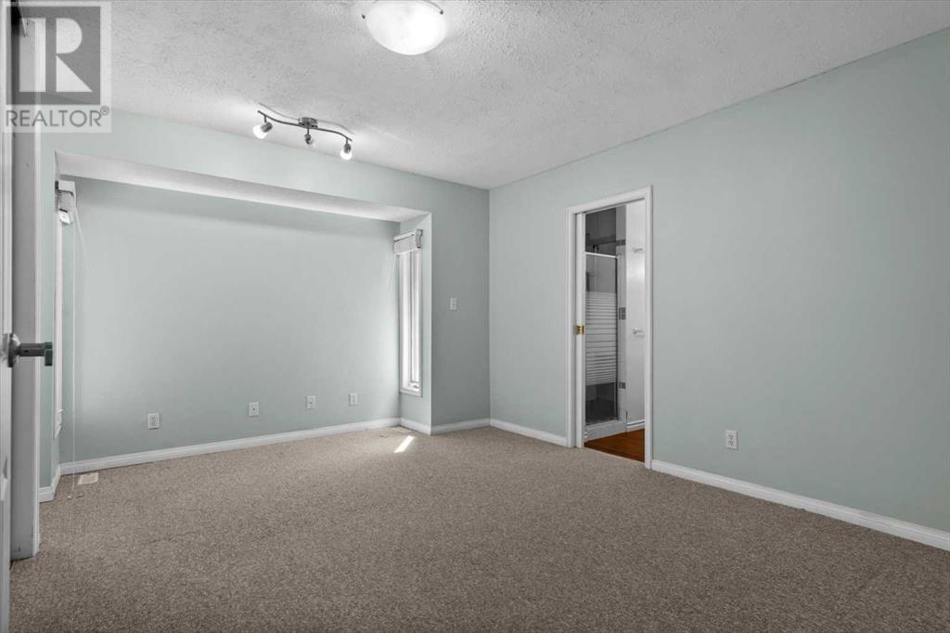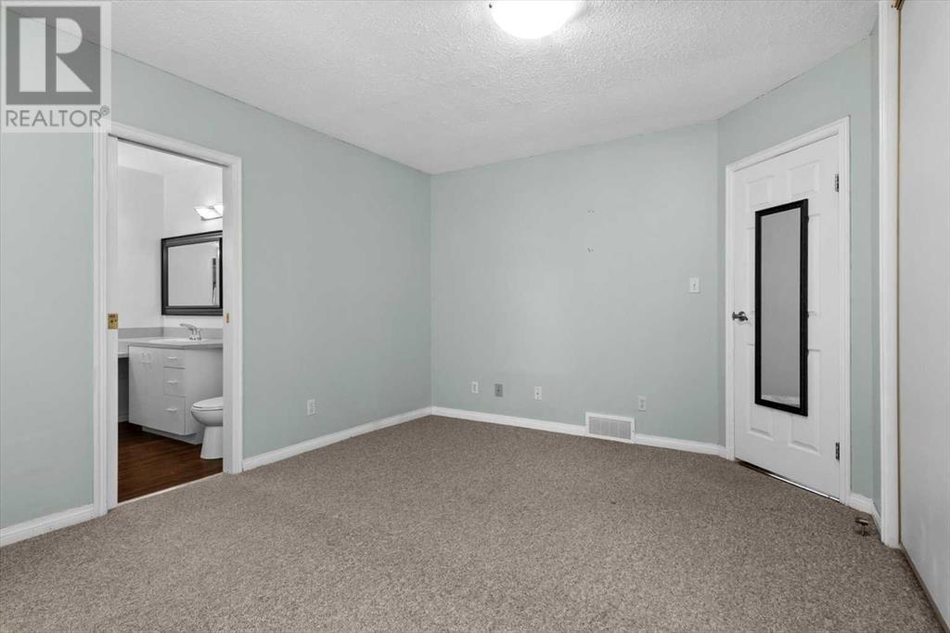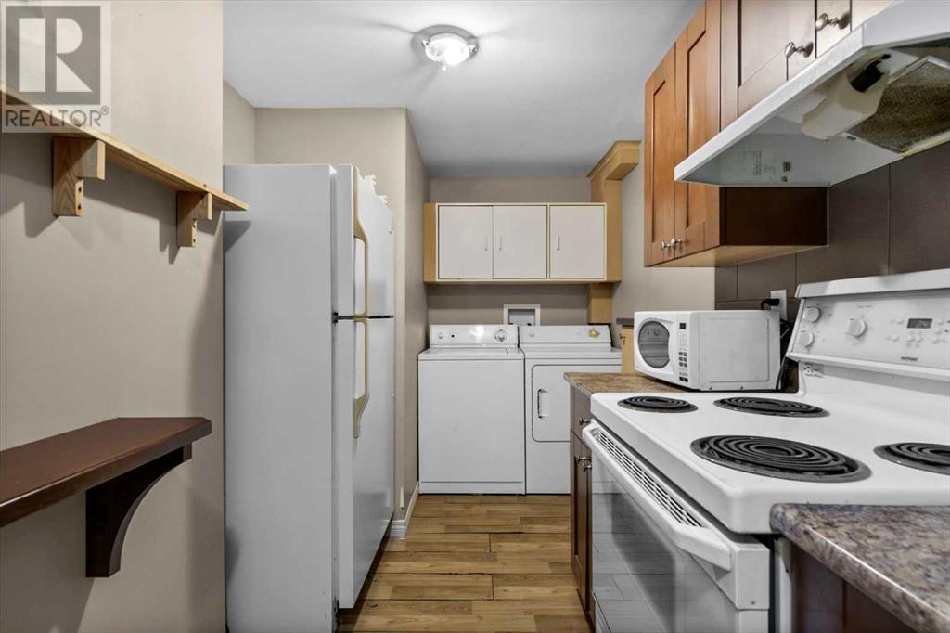Discover a rare and exciting development opportunity in the heart of Altadore, one of Calgary’s most coveted inner-city communities. This elevated 5,425 sq ft corner lot comes with an approved Development Permit for a stunning custom single-family home. Zoned R-CG, the property offers remarkable flexibility—pursue the approved single-family build, apply to develop two semi-detached homes or three townhomes, or renovate the existing structure to suit your needs. Perched to capture potential downtown views from a second level, the current home features 3 bedrooms and 2 bathrooms on the main floor, along with an illegal basement suite that includes 2 bedrooms, a 3-piece bath, kitchen, and laundry. Ideally located just steps from Marda Loop’s vibrant shops, cafes, parks, and top-rated schools, this property presents endless possibilities in a thriving, high-demand neighborhood. (id:37074)
Property Features
Property Details
| MLS® Number | A2225541 |
| Property Type | Single Family |
| Neigbourhood | Altadore |
| Community Name | Altadore |
| Amenities Near By | Golf Course, Park, Schools, Shopping |
| Community Features | Golf Course Development |
| Features | French Door |
| Parking Space Total | 2 |
| Plan | 4690n |
| Structure | Deck |
Parking
| Other | |
| Parking Pad |
Building
| Bathroom Total | 3 |
| Bedrooms Above Ground | 3 |
| Bedrooms Below Ground | 2 |
| Bedrooms Total | 5 |
| Appliances | Washer, Refrigerator, Dishwasher, Stove, Dryer, Microwave Range Hood Combo |
| Architectural Style | Bungalow |
| Basement Development | Finished |
| Basement Features | Suite |
| Basement Type | Full (finished) |
| Constructed Date | 1986 |
| Construction Material | Wood Frame |
| Construction Style Attachment | Detached |
| Cooling Type | None |
| Flooring Type | Carpeted, Linoleum |
| Foundation Type | Poured Concrete |
| Heating Fuel | Natural Gas |
| Heating Type | Forced Air |
| Stories Total | 1 |
| Size Interior | 1,474 Ft2 |
| Total Finished Area | 1474 Sqft |
| Type | House |
Rooms
| Level | Type | Length | Width | Dimensions |
|---|---|---|---|---|
| Basement | 3pc Bathroom | 6.33 Ft x 8.00 Ft | ||
| Basement | Bedroom | 10.08 Ft x 8.17 Ft | ||
| Basement | Bedroom | 14.25 Ft x 11.92 Ft | ||
| Basement | Kitchen | 13.33 Ft x 12.25 Ft | ||
| Basement | Laundry Room | 9.00 Ft x 9.50 Ft | ||
| Basement | Living Room | 15.33 Ft x 12.42 Ft | ||
| Basement | Storage | 7.42 Ft x 7.17 Ft | ||
| Basement | Other | 25.67 Ft x 11.25 Ft | ||
| Basement | Furnace | 9.00 Ft x 6.42 Ft | ||
| Main Level | 3pc Bathroom | 8.42 Ft x 7.33 Ft | ||
| Main Level | 4pc Bathroom | 5.00 Ft x 10.08 Ft | ||
| Main Level | Bedroom | 13.67 Ft x 9.92 Ft | ||
| Main Level | Bedroom | 9.83 Ft x 9.92 Ft | ||
| Main Level | Breakfast | 9.50 Ft x 12.75 Ft | ||
| Main Level | Dining Room | 11.17 Ft x 12.83 Ft | ||
| Main Level | Kitchen | 12.00 Ft x 12.42 Ft | ||
| Main Level | Living Room | 16.75 Ft x 13.67 Ft | ||
| Main Level | Primary Bedroom | 15.08 Ft x 11.33 Ft |
Land
| Acreage | No |
| Fence Type | Fence |
| Land Amenities | Golf Course, Park, Schools, Shopping |
| Size Depth | 25.87 M |
| Size Frontage | 19.49 M |
| Size Irregular | 504.00 |
| Size Total | 504 M2|4,051 - 7,250 Sqft |
| Size Total Text | 504 M2|4,051 - 7,250 Sqft |
| Zoning Description | R-cg |


