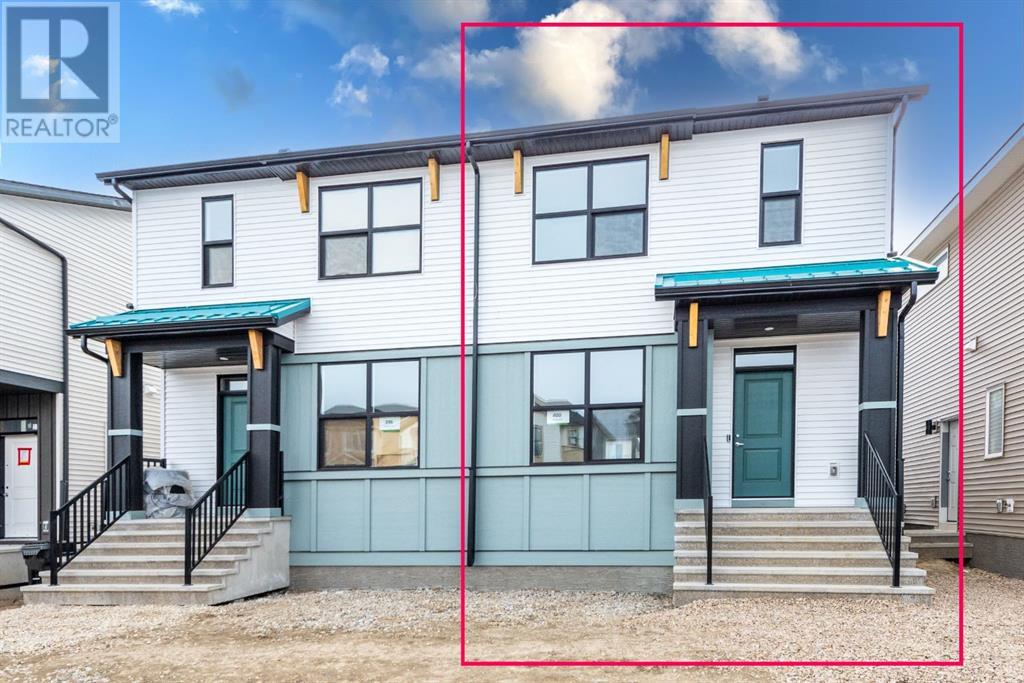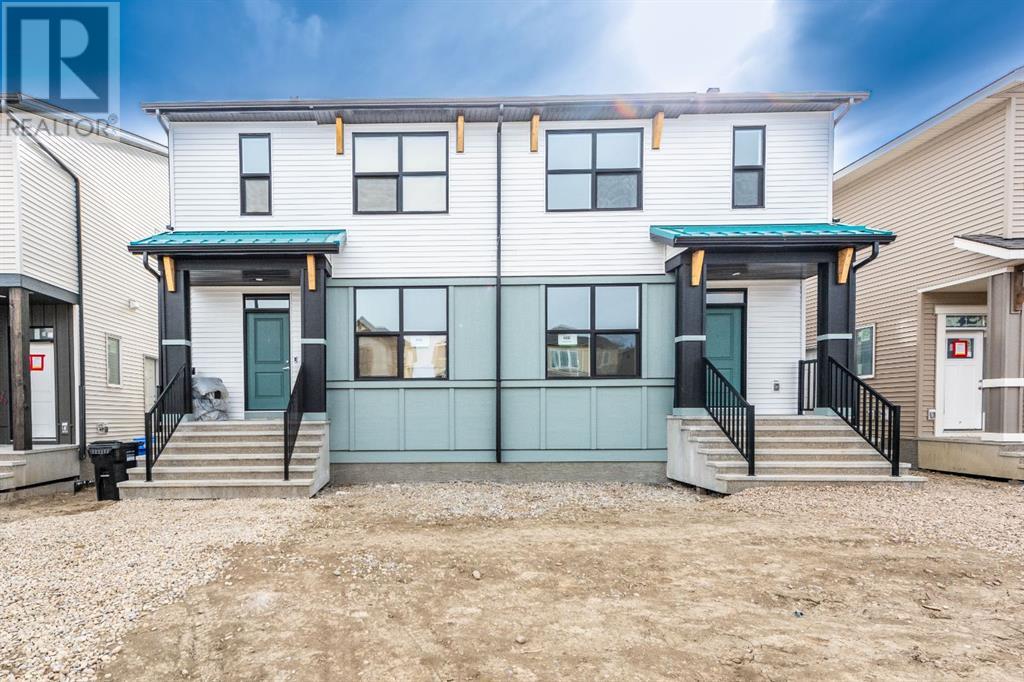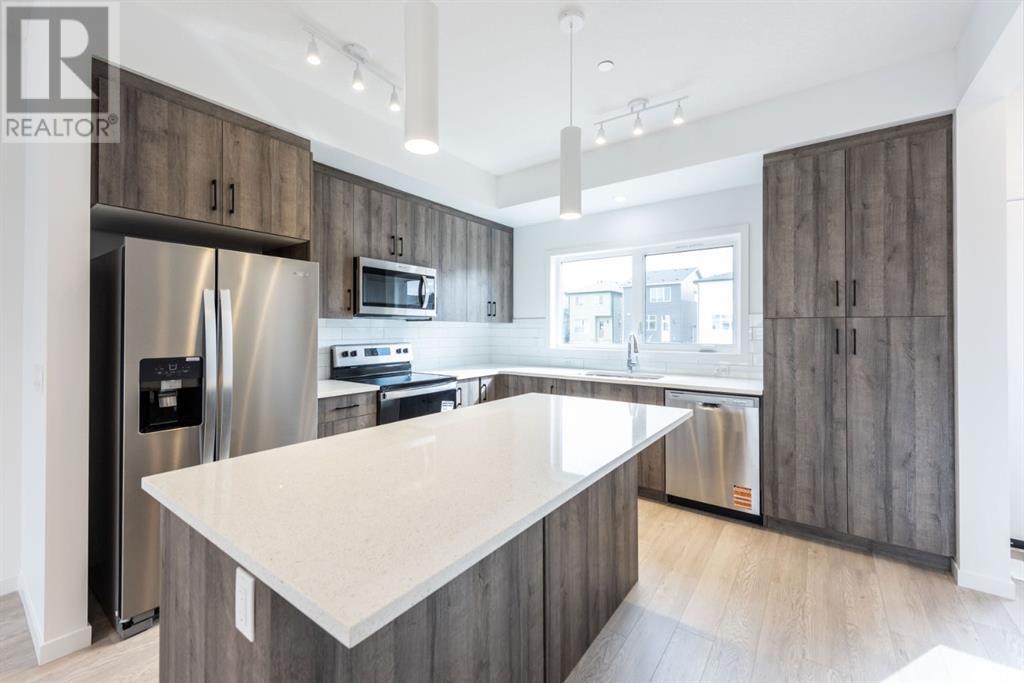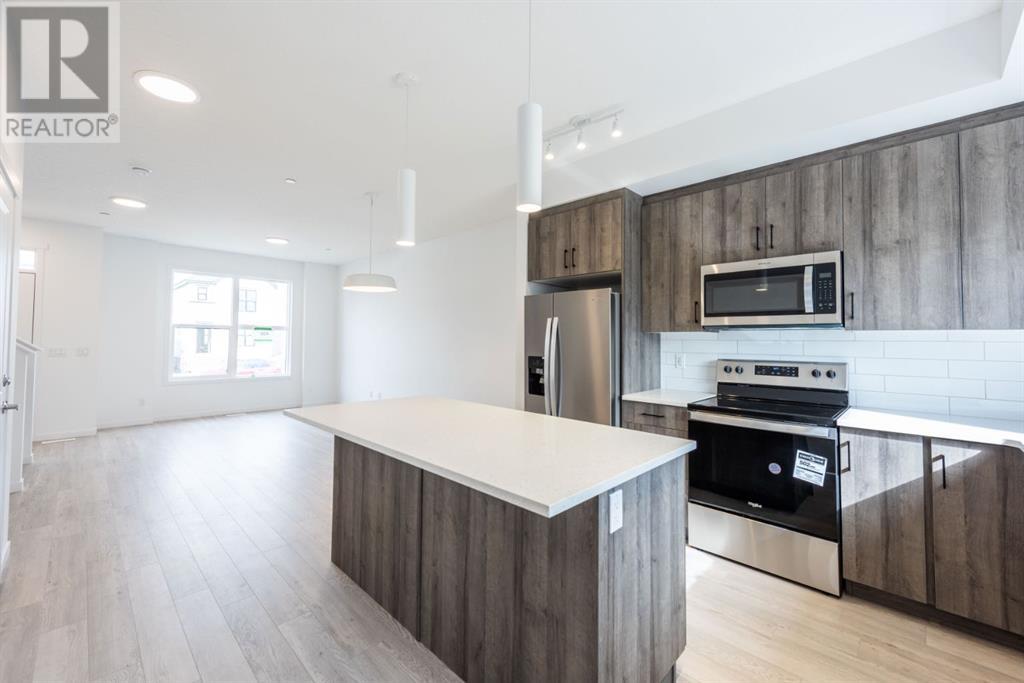Welcome to this BRAND NEW DUPLEX located in the vibrant, rapidly expanding community of Hotchkiss in South-East Calgary. This home combines luxury and practicality for modern living, Featuring a Legal suite, this remarkable property provides a fantastic turnkey opportunity for investors or those seeking an effective mortgage helper. Upon entering, you'll be greeted by a spacious open floor plan featuring 9-foot ceilings and light neutral colors throughout. The modern kitchen is equipped with quartz countertops, and stainless steel appliances. The living and dining areas are generously sized, providing a perfect space for entertaining and relaxation. Upstairs, you'll find three comfortable bedrooms, two well-appointed bathrooms, and a convenient laundry area. The primary bedroom includes a private ensuite and a walk-in closet, while the other two bedrooms share a full bathroom. The lower level features a 1-bedroom basement Legal suite with its own separate entrance. This Basement includes stainless steel appliances, in-suite laundry, and additional storage space. This property is ideally located just minutes from all the amenities, Easy access to Stoney/Deerfoot Trail, shopping, South Health Campus, schools, Sikome Lake- Fish Creek Provincial Park. Whether you're seeking a family home to grow into or a property with investment potential, this home can accommodate a variety of needs. Move-in ready and waiting for you. (id:37074)
Property Features
Property Details
| MLS® Number | A2213116 |
| Property Type | Single Family |
| Neigbourhood | Hotchkiss |
| Community Name | Hotchkiss |
| Amenities Near By | Park, Playground, Water Nearby |
| Community Features | Lake Privileges |
| Features | Back Lane, No Animal Home, No Smoking Home |
| Parking Space Total | 2 |
| Plan | 2510617 |
| Structure | None |
Parking
| Parking Pad |
Building
| Bathroom Total | 4 |
| Bedrooms Above Ground | 3 |
| Bedrooms Below Ground | 1 |
| Bedrooms Total | 4 |
| Appliances | Refrigerator, Dishwasher, Stove, Microwave Range Hood Combo, Washer & Dryer |
| Basement Development | Finished |
| Basement Features | Separate Entrance, Suite |
| Basement Type | Full (finished) |
| Constructed Date | 2025 |
| Construction Style Attachment | Semi-detached |
| Cooling Type | None |
| Exterior Finish | Vinyl Siding |
| Flooring Type | Carpeted, Vinyl |
| Foundation Type | Poured Concrete |
| Half Bath Total | 1 |
| Heating Fuel | Natural Gas |
| Heating Type | Forced Air |
| Stories Total | 2 |
| Size Interior | 1,259 Ft2 |
| Total Finished Area | 1258.87 Sqft |
| Type | Duplex |
Rooms
| Level | Type | Length | Width | Dimensions |
|---|---|---|---|---|
| Second Level | 4pc Bathroom | 4.92 Ft x 7.67 Ft | ||
| Second Level | 4pc Bathroom | 7.75 Ft x 4.92 Ft | ||
| Second Level | Bedroom | 9.42 Ft x 11.33 Ft | ||
| Second Level | Bedroom | 9.33 Ft x 11.33 Ft | ||
| Second Level | Primary Bedroom | 10.92 Ft x 12.00 Ft | ||
| Basement | 4pc Bathroom | 8.50 Ft x 4.92 Ft | ||
| Basement | Bedroom | 8.92 Ft x 10.58 Ft | ||
| Basement | Living Room/dining Room | 8.67 Ft x 8.75 Ft | ||
| Basement | Kitchen | 8.67 Ft x 9.17 Ft | ||
| Basement | Furnace | 18.08 Ft x 5.83 Ft | ||
| Main Level | 2pc Bathroom | 5.33 Ft x 5.42 Ft | ||
| Main Level | Dining Room | 14.83 Ft x 9.67 Ft | ||
| Main Level | Kitchen | 12.08 Ft x 11.50 Ft | ||
| Main Level | Living Room | 13.25 Ft x 9.83 Ft |
Land
| Acreage | No |
| Fence Type | Not Fenced |
| Land Amenities | Park, Playground, Water Nearby |
| Size Depth | 33.53 M |
| Size Frontage | 7.31 M |
| Size Irregular | 2640.00 |
| Size Total | 2640 Sqft|0-4,050 Sqft |
| Size Total Text | 2640 Sqft|0-4,050 Sqft |
| Zoning Description | R-g |










































