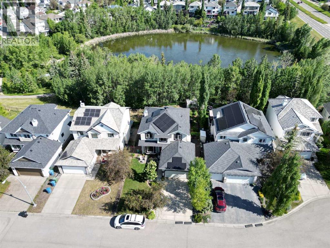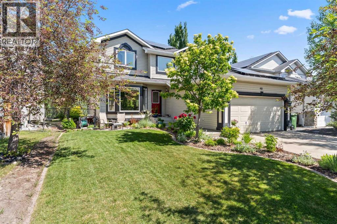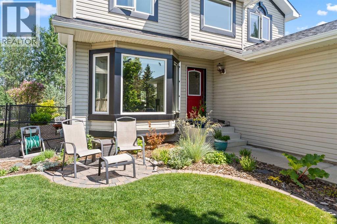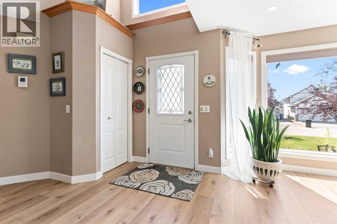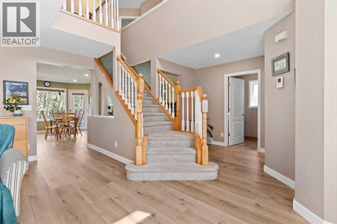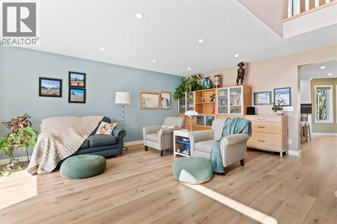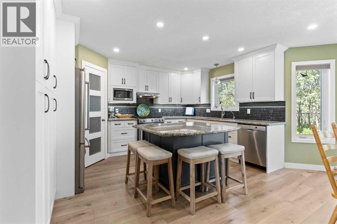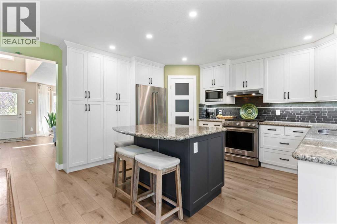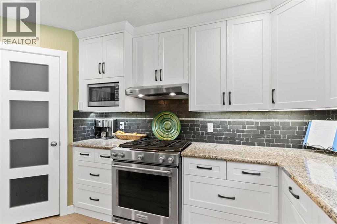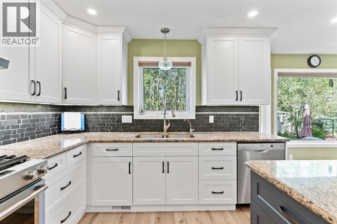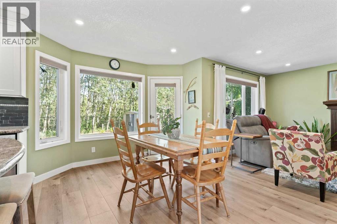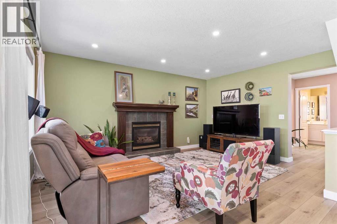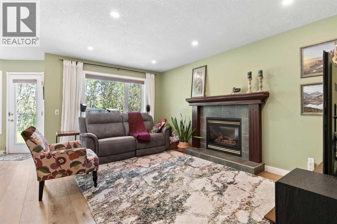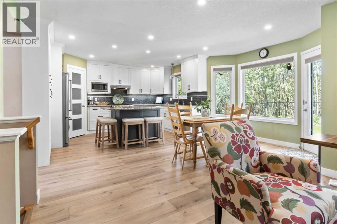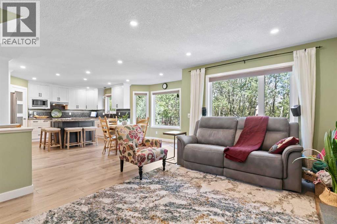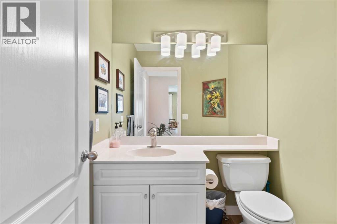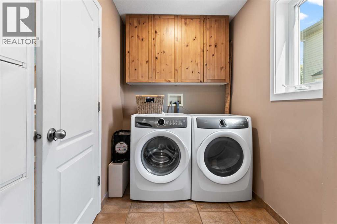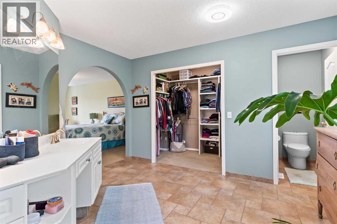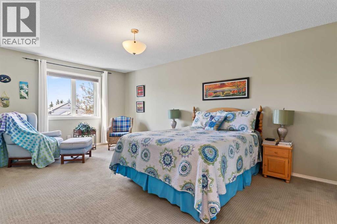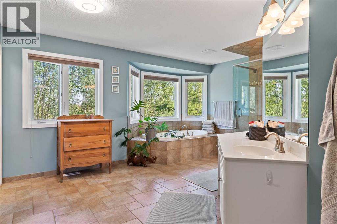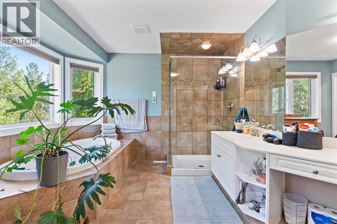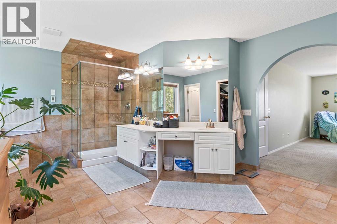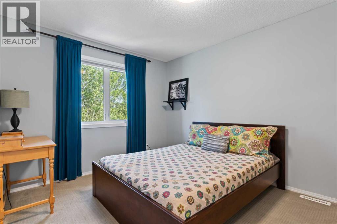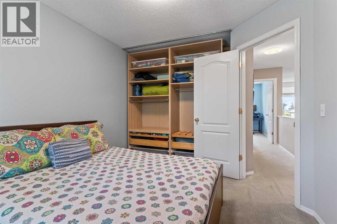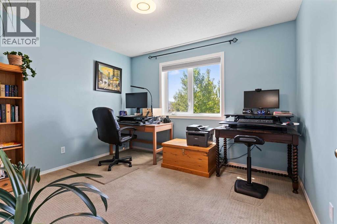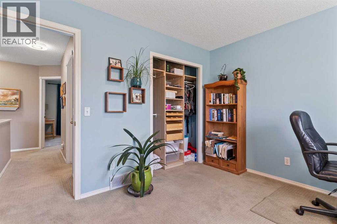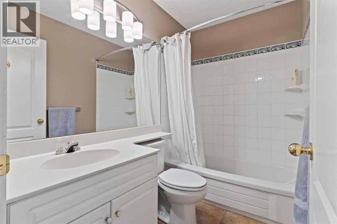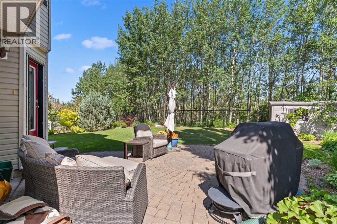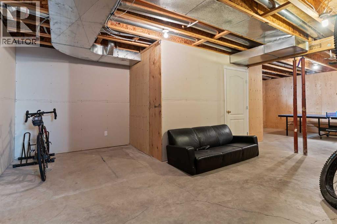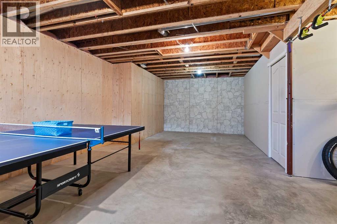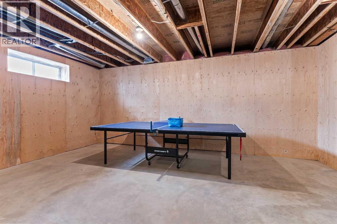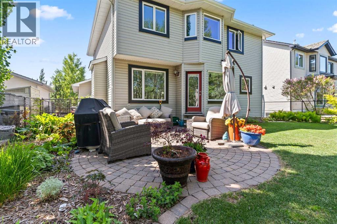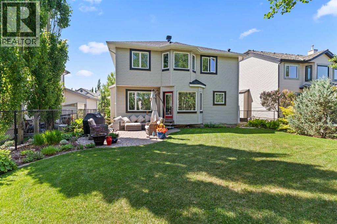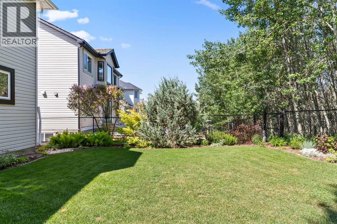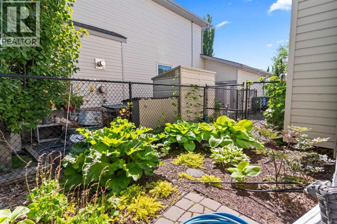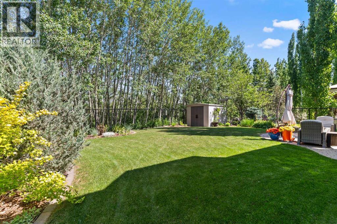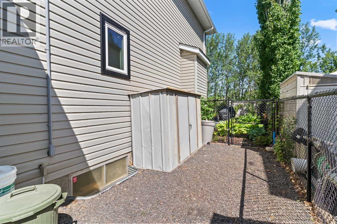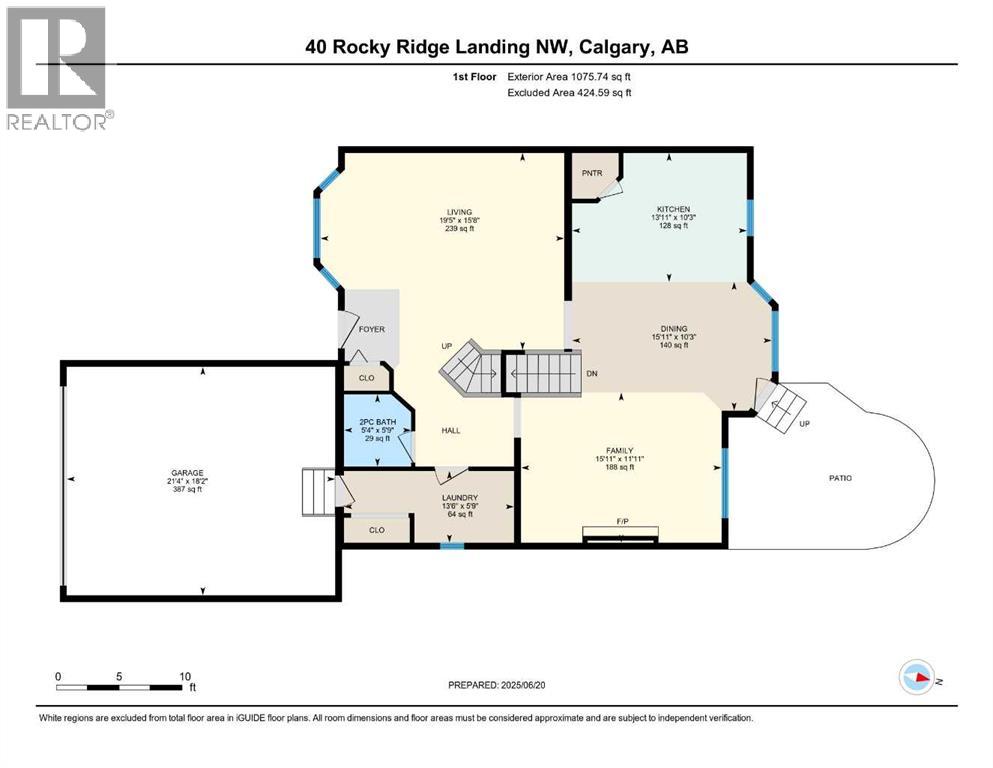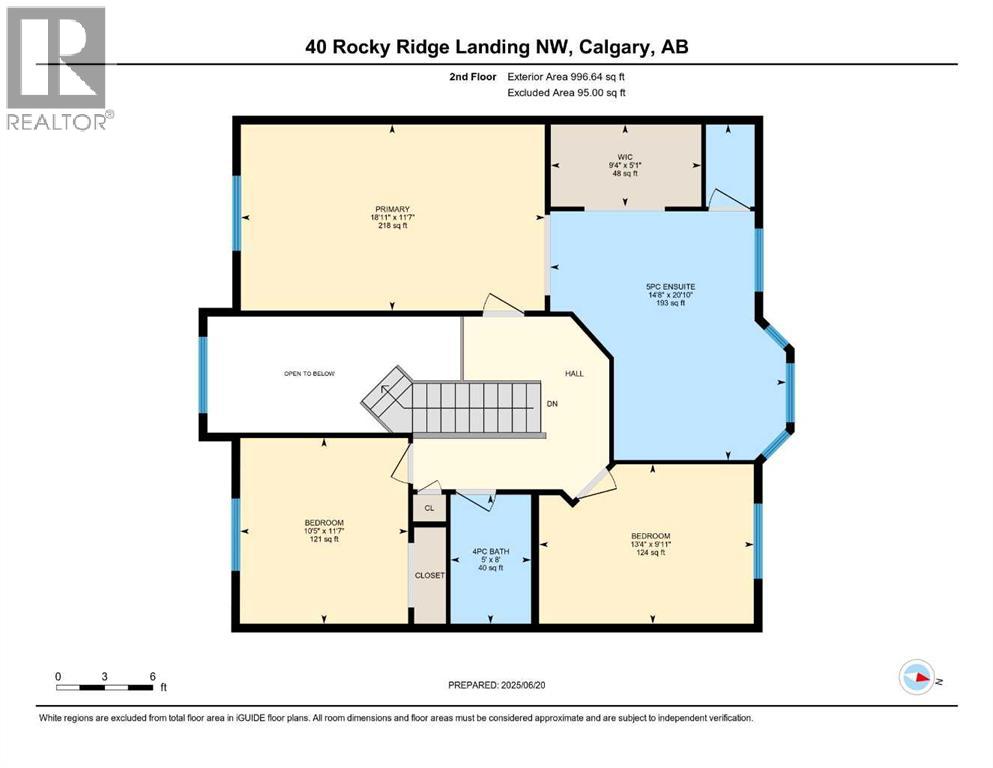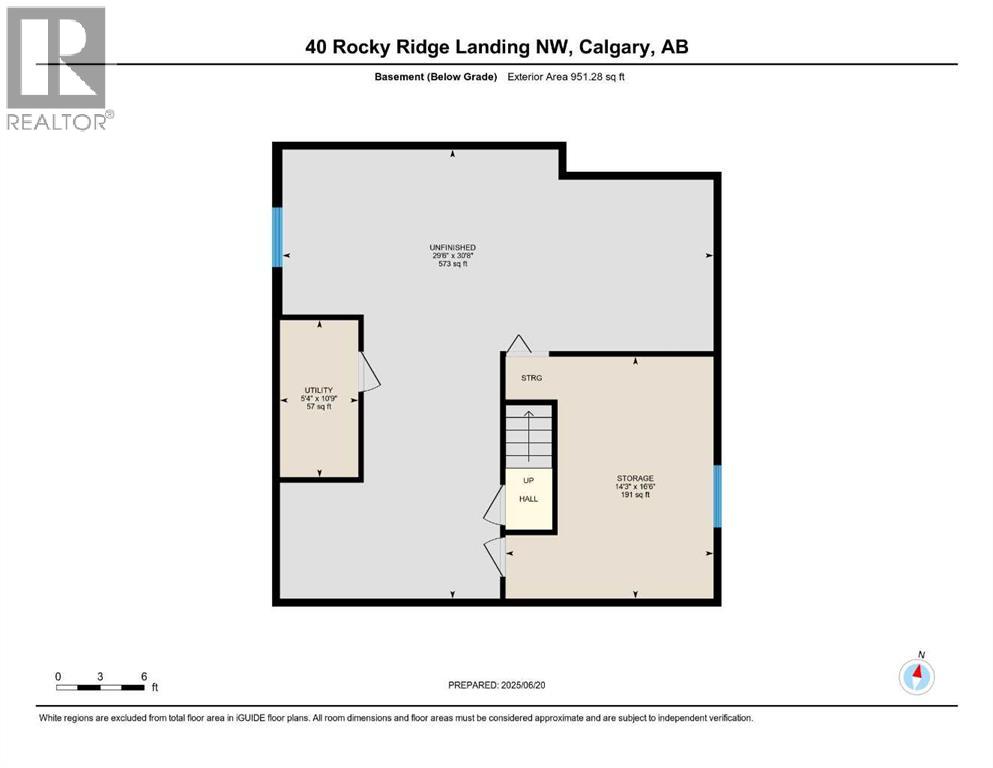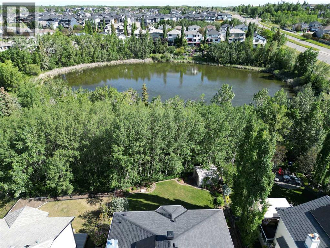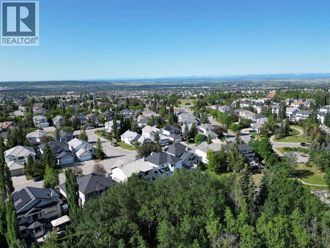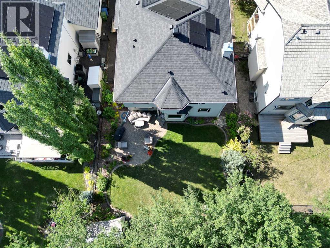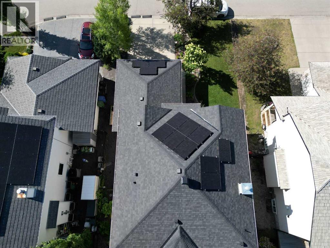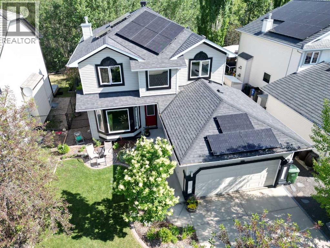Need to sell your current home to buy this one?
Find out how much it will sell for today!
This is the home you’ve been waiting for—an escape from the busy city, surrounded by nature (with occasional sightings of wildlife) and backing onto a peaceful forest and pond , all just a short drive to the mountains. Nestled in a friendly quiet cul-de-sac, this 2,072 sq ft, 3-bedroom, 2.5-bath home offers a blend of comfort, thoughtful upgrades, and exceptional curb appeal.The main floor features brand new flooring, a welcoming front sitting room and a recently renovated kitchen with a gas range, that opens to a cozy living room and a bright breakfast nook overlooking the professionally landscaped backyard. With brick patios, drip irrigation, and low-maintenance chain link fencing, the outdoor space is perfect for relaxing or entertaining. The home’s southeast exposure brings in warm sunshine during the winter while keeping the home cool in summer.Upstairs, the expansive primary bedroom offers flexibility for a nursery, home office, or private retreat, complete with a spacious ensuite featuring double sinks, a walk-in closet, and a separate shower and toilet area. Two additional bedrooms share a full 4-piece bathroom. The basement remains largely undeveloped, providing a blank slate for future development.Significant updates have been completed, including a new roof with upgraded 50-year Malarkey shingles and triple-glazed windows with aluminum cladding in June 2022, a high-efficiency furnace in 2011, and a new hot water tank in 2020. In August 2024, a 4.74 kW SOLAR PANEL system with critter guards was installed, providing good savings on utilities. The system comes with a 25-year manufacturer’s warranty on the Canadian Solar modules and APSystems inverters, and the new homeowner has the option to purchase an extended workmanship warranty directly through Solar YYC.Additional features include a gas range, kitchen water filter, no sidewalk to shovel, low-maintenance Rundle stone landscaping down the sides of the house, built-in shelving in the garage, a large s hed in the backyard, and a smaller shed along the side of the house for added storage. The home is walking distance to the Rocky Ridge Community Centre, which offers amenities like a pond/ice rink, splash park, tennis courts, playgrounds, and BBQ sites. A short walk to the Tuscany LRT train station with direct access to UofC, SAIT and the downtown core. Shane Homes YMCA, one of Calgary’s premier recreational facilities, is just 2.4 km away. Convenient access to Stoney Trail, Crowchild Trail, and Highway 1A makes commuting easy, while shopping is close at hand at Royal Oak Centre and Beacon Hill Centre. (id:37074)
Property Features
Fireplace: Fireplace
Cooling: None
Heating: Forced Air

