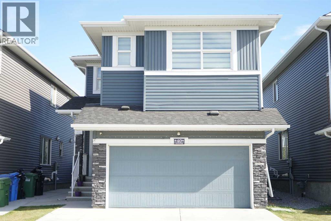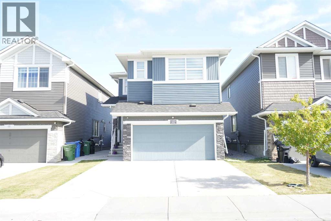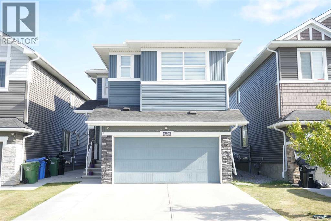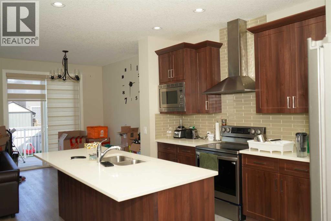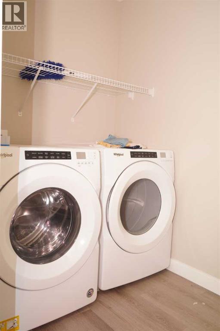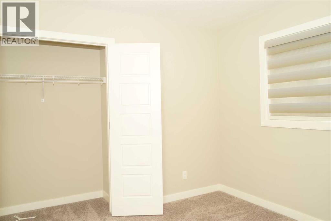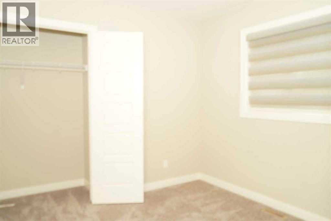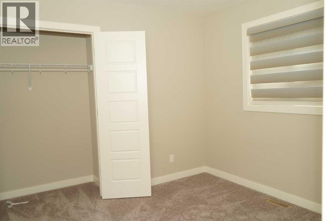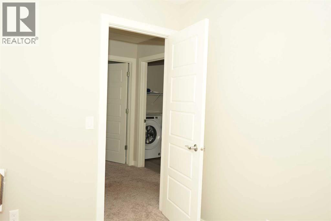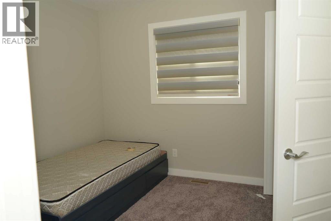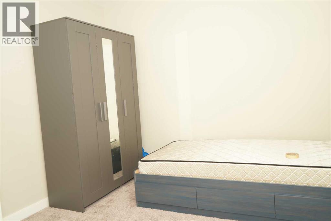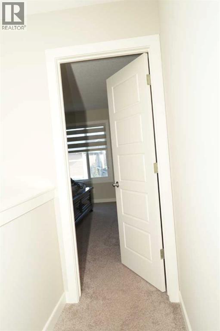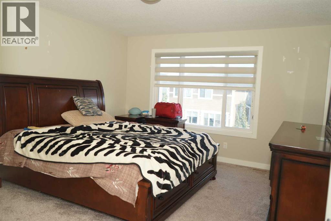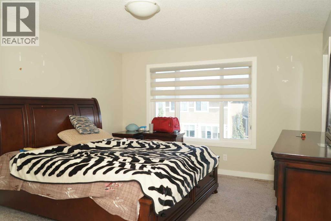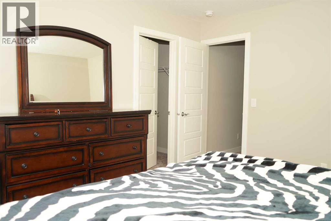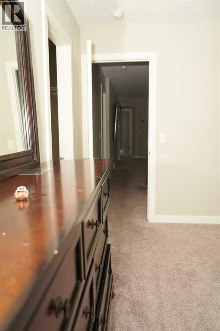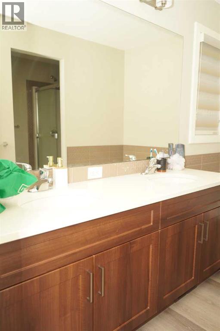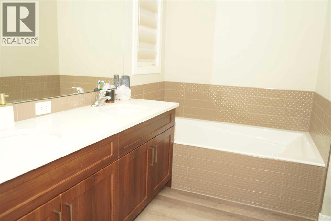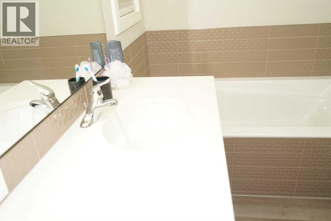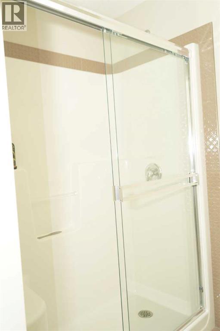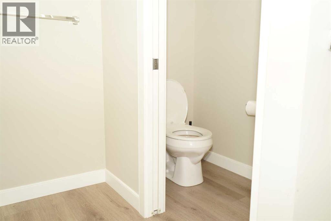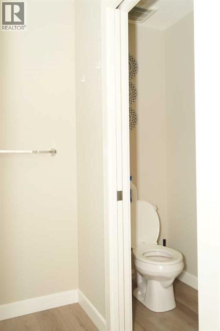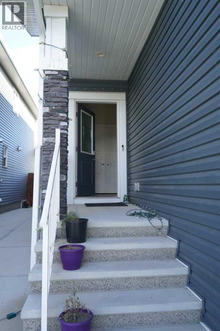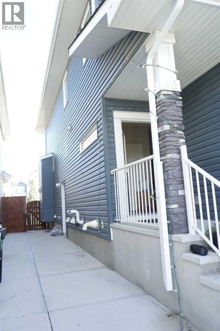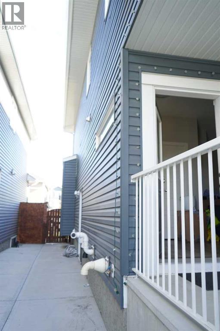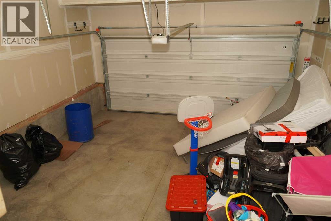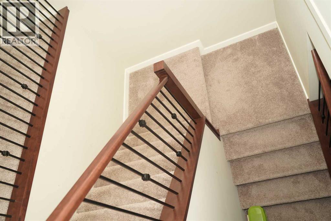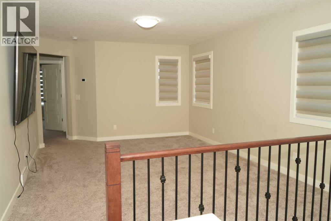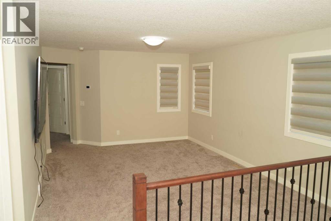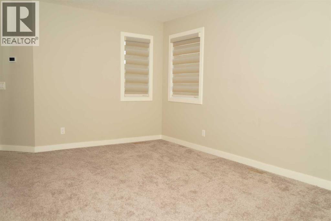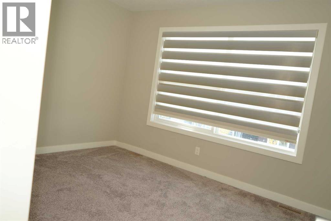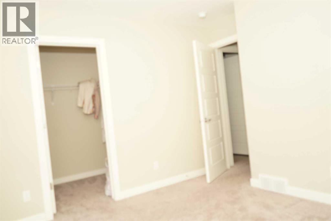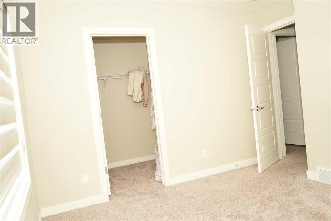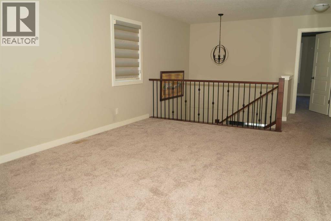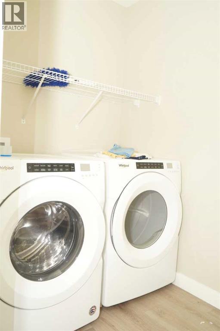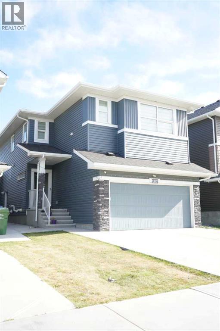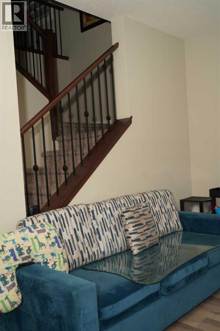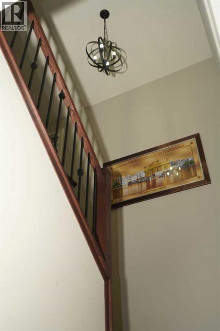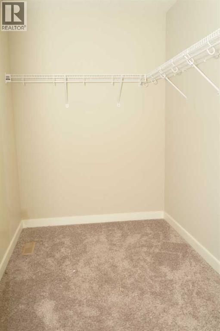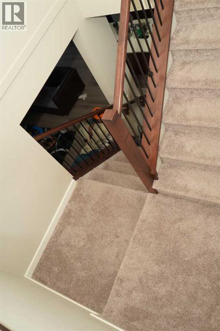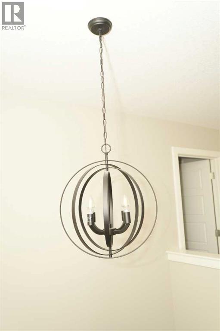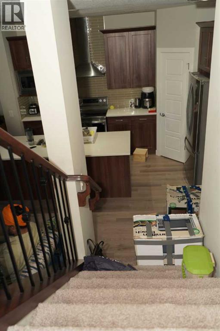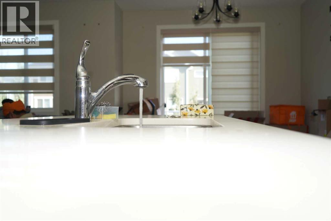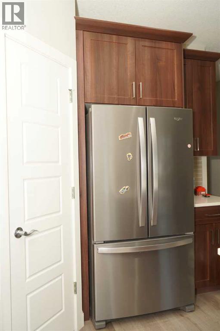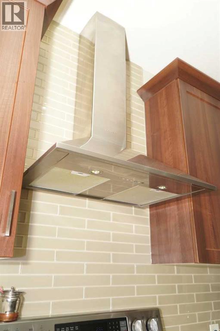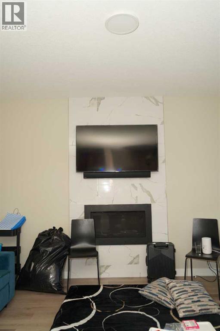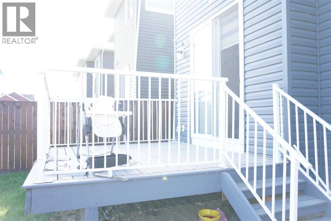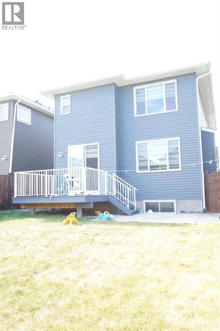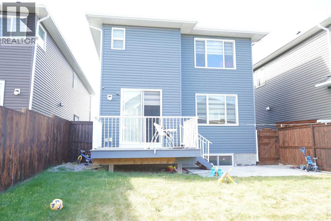Welcome to this upgraded 2020-built home in the desirable community of Redstone. Recently enhanced with central air conditioning, this property offers a functional layout with modern finishes throughout. The main floor features a bright foyer, versatile flex room, open-concept living space with a gas fireplace, and a kitchen complete with quartz countertops, stainless steel appliances, corner pantry, and a large island. A 3-piece bathroom completes the main level.Upstairs, you will find a spacious bonus room, four bedrooms, a full 5-piece bathroom with dual sinks, and a convenient laundry room. The primary suite includes a large walk-in closet and a 5-piece ensuite with dual vanities, soaker tub, and oversized shower. The fully finished basement adds two well-sized bedrooms, a full bath, kitchen setup, and rec space, designed as an illegal suite for personal use.This home combines comfort, style, and functionality in one of Calgary’s growing communities. (id:37074)
Property Features
Property Details
| MLS® Number | A2261851 |
| Property Type | Single Family |
| Neigbourhood | Northeast Calgary |
| Community Name | Redstone |
| Features | Other, Level |
| Parking Space Total | 4 |
| Plan | 1811849 |
| Structure | Deck |
Parking
| Attached Garage | 2 |
Building
| Bathroom Total | 4 |
| Bedrooms Above Ground | 5 |
| Bedrooms Below Ground | 1 |
| Bedrooms Total | 6 |
| Amenities | Other |
| Appliances | Refrigerator, Dishwasher, Stove, Microwave, Hood Fan, Garage Door Opener |
| Basement Development | Finished |
| Basement Features | Separate Entrance |
| Basement Type | Full (finished) |
| Constructed Date | 2020 |
| Construction Material | Wood Frame |
| Construction Style Attachment | Detached |
| Cooling Type | Central Air Conditioning |
| Exterior Finish | Vinyl Siding |
| Fireplace Present | Yes |
| Fireplace Total | 1 |
| Flooring Type | Carpeted |
| Foundation Type | Poured Concrete |
| Heating Fuel | Natural Gas |
| Heating Type | Forced Air |
| Stories Total | 2 |
| Size Interior | 2,277 Ft2 |
| Total Finished Area | 2276.99 Sqft |
| Type | House |
Rooms
| Level | Type | Length | Width | Dimensions |
|---|---|---|---|---|
| Second Level | 5pc Bathroom | 2.71 M x 2.44 M | ||
| Second Level | 5pc Bathroom | 3.02 M x 3.61 M | ||
| Second Level | Bedroom | 3.05 M x 3.04 M | ||
| Second Level | Bedroom | 3.14 M x 2.95 M | ||
| Second Level | Bedroom | 3.82 M x 3.47 M | ||
| Second Level | Family Room | 3.80 M x 5.40 M | ||
| Second Level | Laundry Room | 1.58 M x 2.93 M | ||
| Second Level | Primary Bedroom | 3.88 M x 4.64 M | ||
| Second Level | Other | 3.03 M x 1.80 M | ||
| Second Level | Bedroom | 2.79 M x 3.96 M | ||
| Basement | 4pc Bathroom | 2.63 M x 1.55 M | ||
| Basement | Bedroom | 3.75 M x 2.76 M | ||
| Basement | Kitchen | 3.72 M x 2.92 M | ||
| Basement | Recreational, Games Room | 3.90 M x 5.08 M | ||
| Basement | Furnace | 2.78 M x 4.59 M | ||
| Main Level | 3pc Bathroom | 2.81 M x 1.54 M | ||
| Main Level | Den | 2.77 M x 4.19 M | ||
| Main Level | Dining Room | 3.21 M x 3.33 M | ||
| Main Level | Foyer | 4.09 M x 3.13 M | ||
| Main Level | Kitchen | 4.12 M x 4.26 M | ||
| Main Level | Living Room | 3.79 M x 4.58 M |
Land
| Acreage | No |
| Fence Type | Fence |
| Size Frontage | 10.4 M |
| Size Irregular | 4197.00 |
| Size Total | 4197 Sqft|4,051 - 7,250 Sqft |
| Size Total Text | 4197 Sqft|4,051 - 7,250 Sqft |
| Zoning Description | R-1s |

