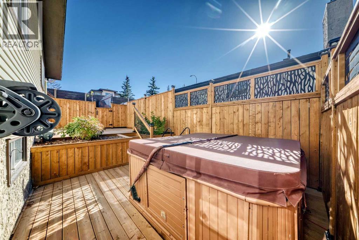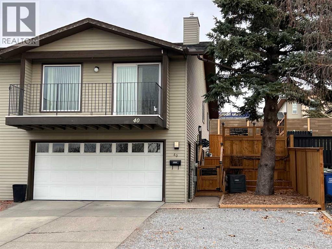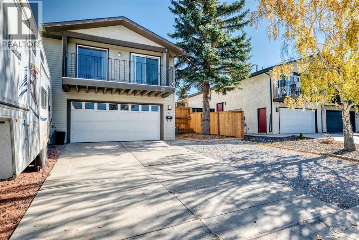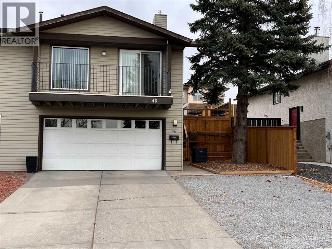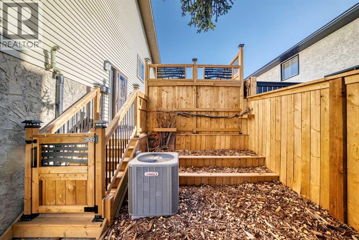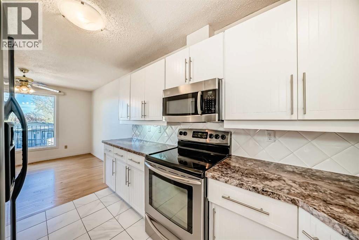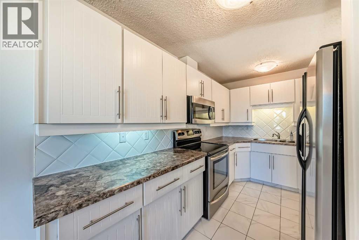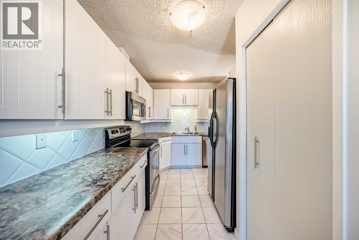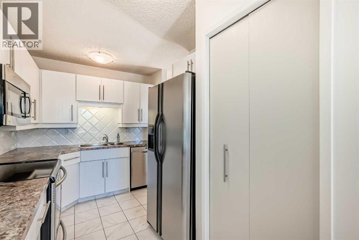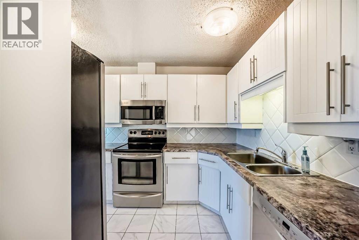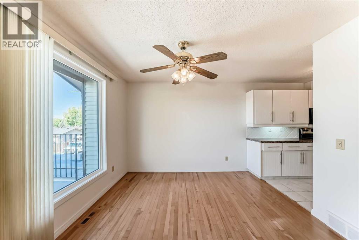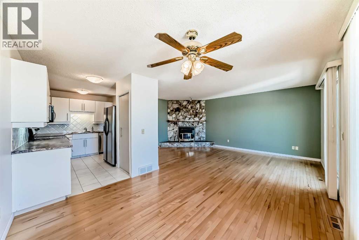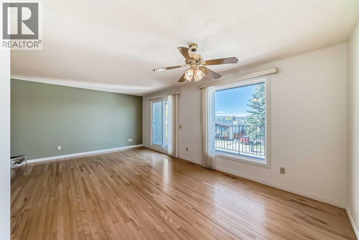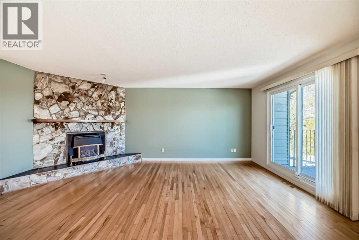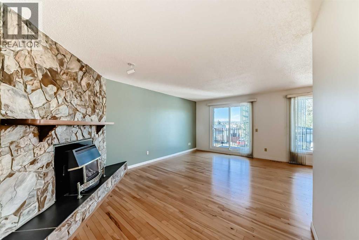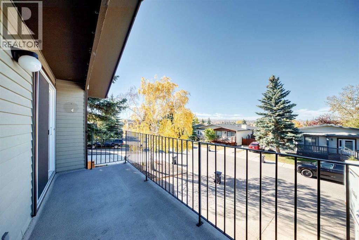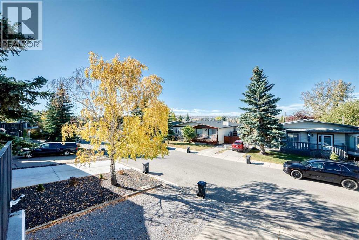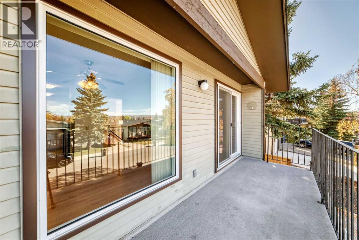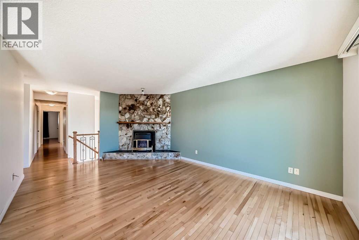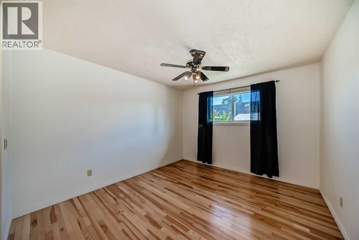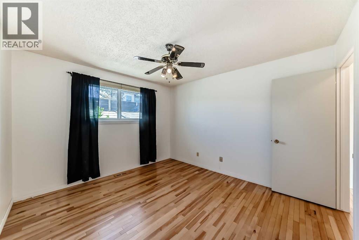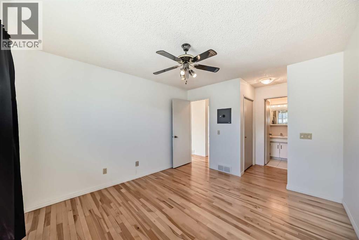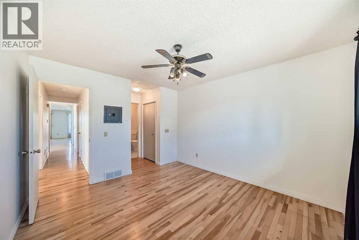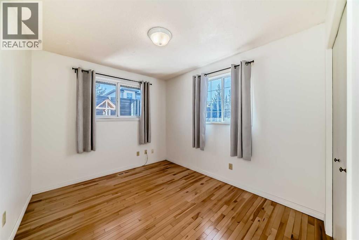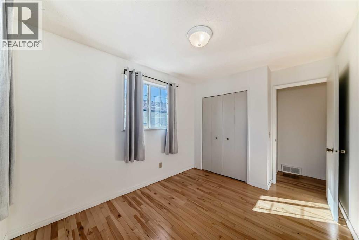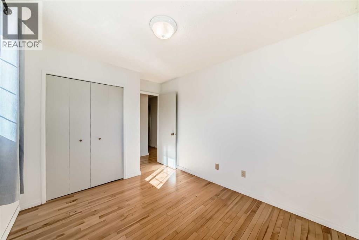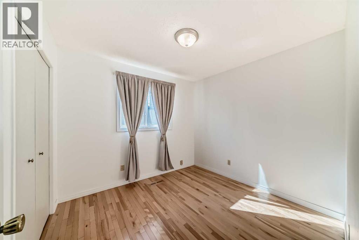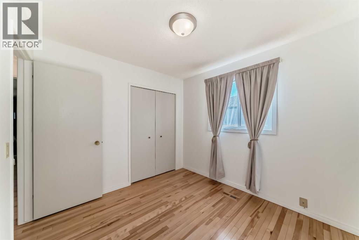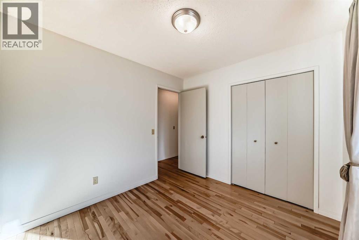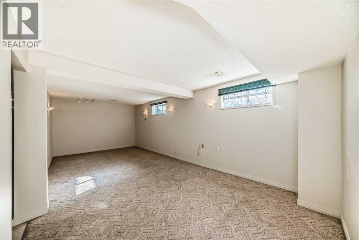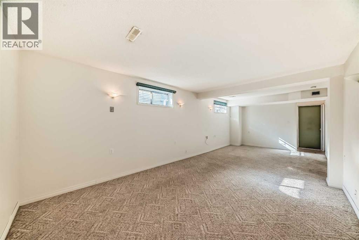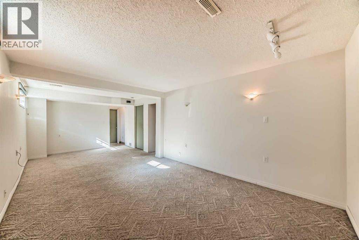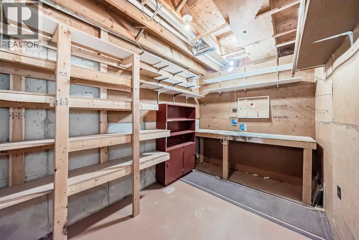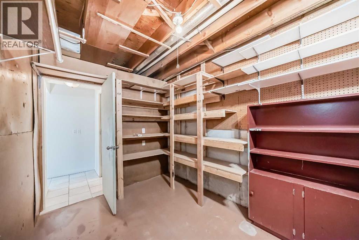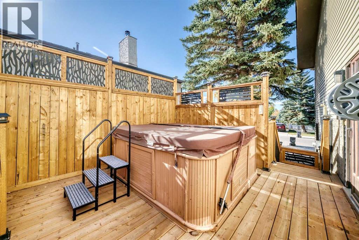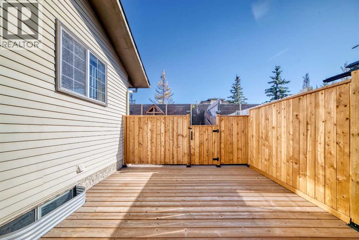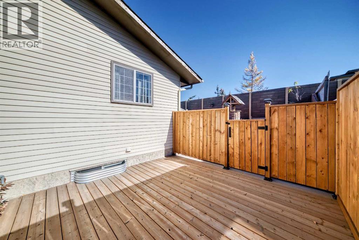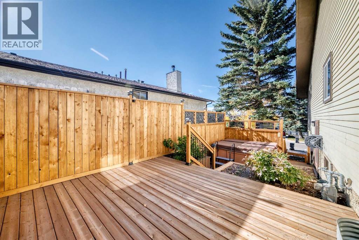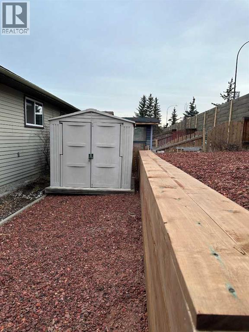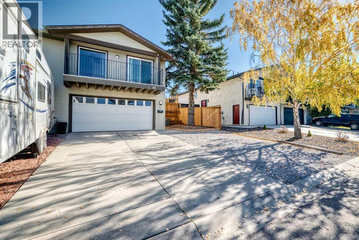FALL IN LOVE with this wonderfully pampered home with over 1500 square feet of developed living space. CENTRAL AIR CONDITIONING. Beautiful, custom built deck on the south side of the home where you can relax after work and enjoy your favourite beverage. Double attached garage. Well-maintained HOT TUB and it's included! Stainless steel appliances. Large family room in the lower level. Parking for an RV. Cochrane Rodeo Grounds close by. 3 bedrooms and 3 bathrooms. Blink security camera included (no contract). Fresh paint. New roof in 2025. LOW MAINTENANCE YARD! Move in ready. All of this and a MOUNTAIN VIEW from your main floor, WEST FACING balcony. We look forward to your visit. (id:37074)
Property Features
Property Details
| MLS® Number | A2263301 |
| Property Type | Single Family |
| Community Name | Glenbow |
| Amenities Near By | Playground, Schools, Shopping |
| Features | No Animal Home, No Smoking Home |
| Parking Space Total | 6 |
| Plan | 7811169 |
| Structure | Shed, Deck |
Parking
| Concrete | |
| Attached Garage | 2 |
| Gravel |
Building
| Bathroom Total | 3 |
| Bedrooms Above Ground | 3 |
| Bedrooms Total | 3 |
| Appliances | Refrigerator, Dishwasher, Stove, Garburator, Microwave Range Hood Combo, Window Coverings, Garage Door Opener, Washer & Dryer |
| Architectural Style | Bi-level |
| Basement Development | Partially Finished |
| Basement Type | Full (partially Finished) |
| Constructed Date | 1981 |
| Construction Material | Wood Frame |
| Construction Style Attachment | Semi-detached |
| Cooling Type | Central Air Conditioning |
| Exterior Finish | Vinyl Siding |
| Fireplace Present | Yes |
| Fireplace Total | 1 |
| Flooring Type | Carpeted, Hardwood, Tile |
| Foundation Type | Poured Concrete |
| Half Bath Total | 1 |
| Heating Fuel | Natural Gas |
| Heating Type | Forced Air |
| Stories Total | 1 |
| Size Interior | 1,098 Ft2 |
| Total Finished Area | 1098 Sqft |
| Type | Duplex |
Rooms
| Level | Type | Length | Width | Dimensions |
|---|---|---|---|---|
| Lower Level | 2pc Bathroom | Measurements not available | ||
| Lower Level | Family Room | 24.67 Ft x 11.58 Ft | ||
| Main Level | Living Room | 18.75 Ft x 12.42 Ft | ||
| Main Level | Dining Room | 10.92 Ft x 8.00 Ft | ||
| Main Level | Primary Bedroom | 10.92 Ft x 12.08 Ft | ||
| Main Level | Bedroom | 10.75 Ft x 9.00 Ft | ||
| Main Level | Bedroom | 9.58 Ft x 9.00 Ft | ||
| Main Level | 3pc Bathroom | Measurements not available | ||
| Main Level | 4pc Bathroom | Measurements not available |
Land
| Acreage | No |
| Fence Type | Fence |
| Land Amenities | Playground, Schools, Shopping |
| Landscape Features | Landscaped |
| Size Frontage | 10.67 M |
| Size Irregular | 325.16 |
| Size Total | 325.16 M2|0-4,050 Sqft |
| Size Total Text | 325.16 M2|0-4,050 Sqft |
| Zoning Description | R-mx |

