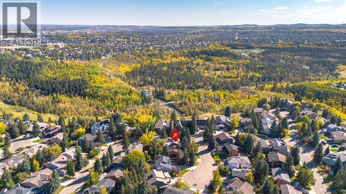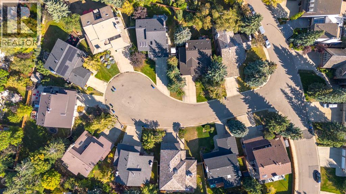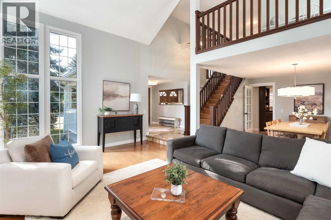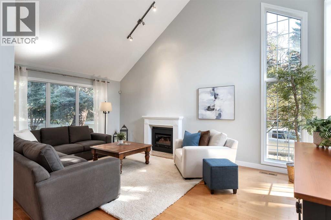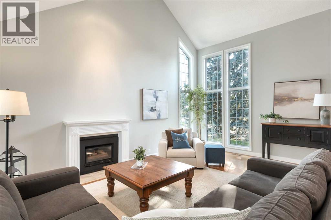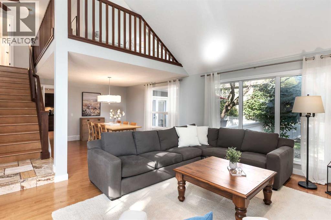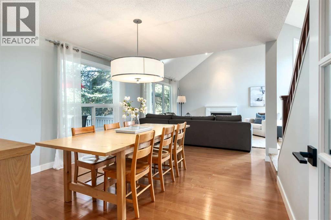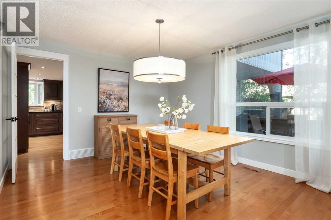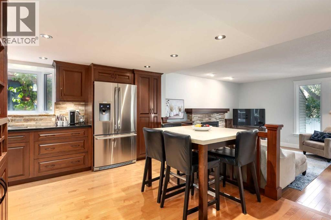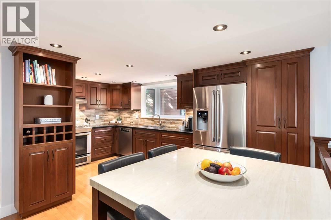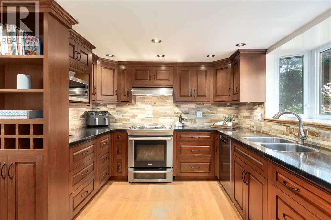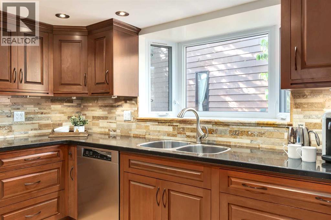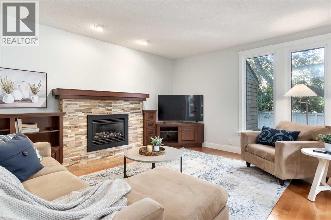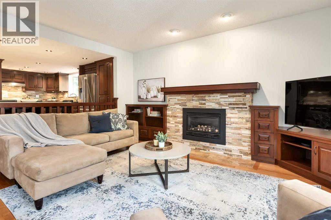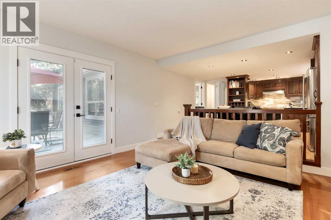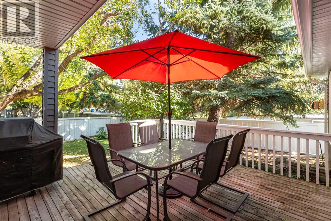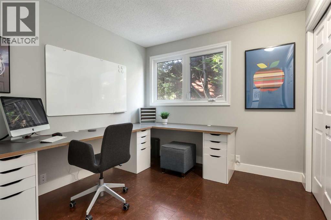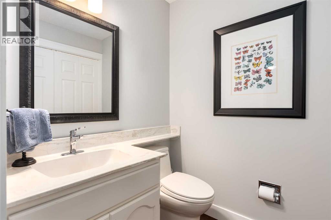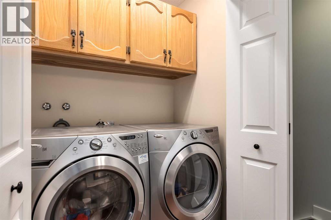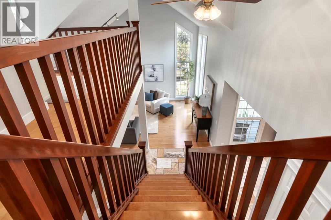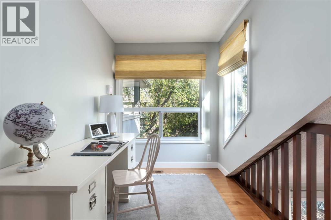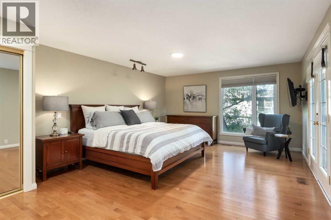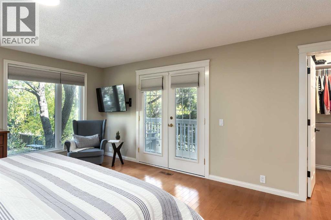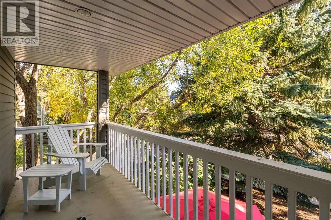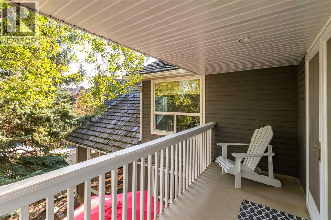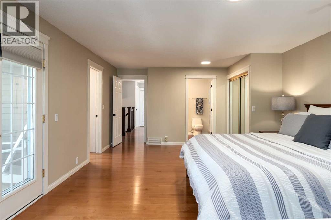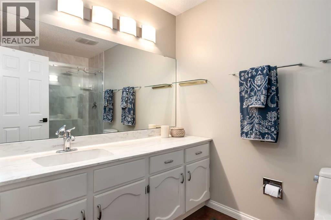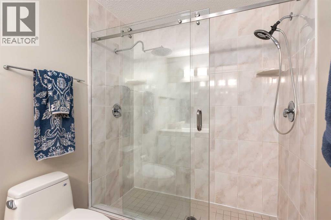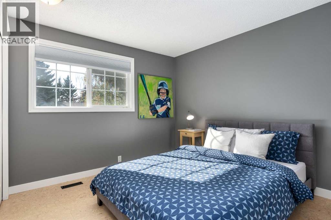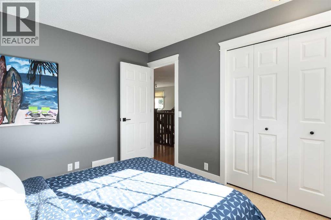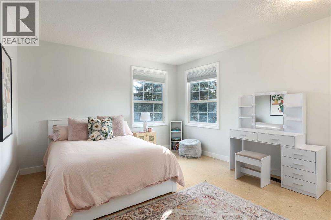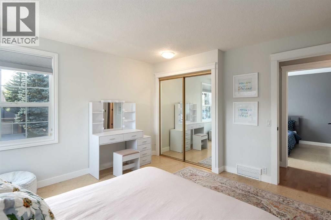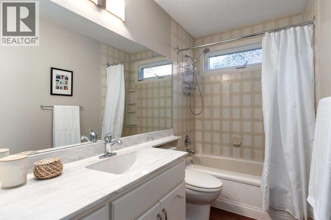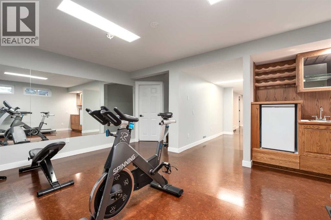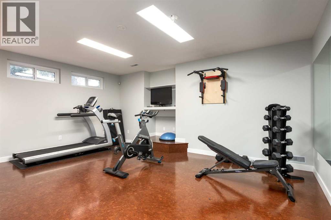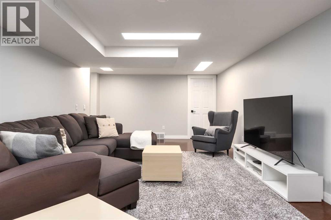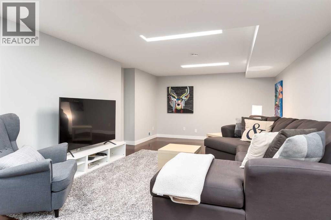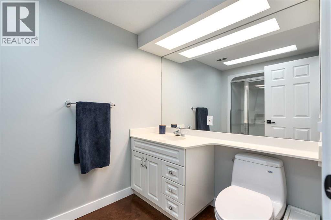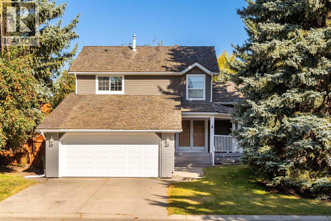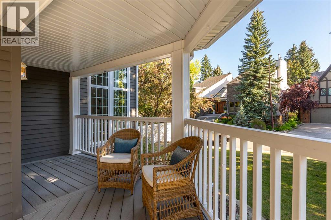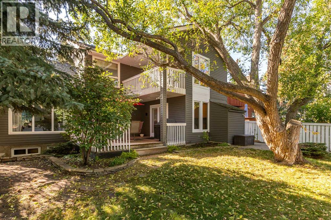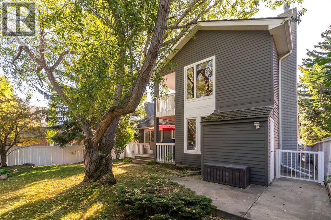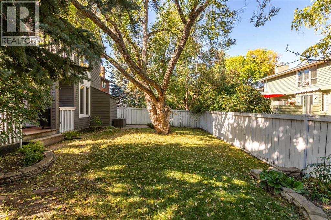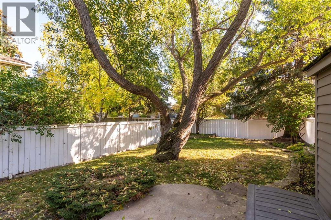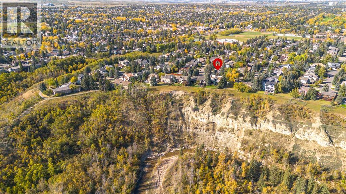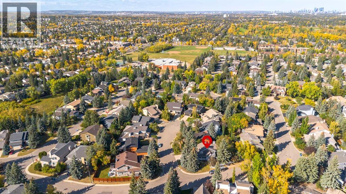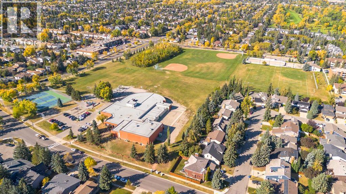Welcome to this meticulously cared for residence, gracefully positioned on a quiet cul-de-sac just steps from the boundless beauty of Fish Creek Park. Situated on an enviable corner lot, this home captivates with its striking curb appeal and timeless presence. The double attached garage, mature trees, and refined exterior details set the tone for the elegance that awaits inside.Every element of this property has been thoughtfully updated to ensure both comfort and longevity. Beautiful updated windows frame the living spaces in natural light, while modernized furnaces, hot water tanks, a water softener, and Vacuflo elevate everyday living with convenience and peace of mind. With four spacious bedrooms and three-and-a-half bathrooms, the home is a rare blend of luxury and practicality, designed to embrace both family living and sophisticated entertaining.The interiors unfold with a sense of warmth and refinement. Expansive rooms offer a natural flow, seamlessly connecting formal and casual spaces. The primary suite is a sanctuary of its own, complete with a private upper patio where mornings can begin with coffee under the sky and evenings conclude with a quiet moment of retreat. Each additional bedroom is generously proportioned, creating inviting havens for family and guests alike.Outdoors, the setting is nothing short of idyllic. A lower deck opens to a fully landscaped yard framed by mature greenery, offering the perfect stage for gatherings, celebrations, or moments of solitude. Steps from endless trails and the natural serenity of Fish Creek Park, it offers not just a place to live, but a lifestyle that harmonizes luxury, leisure, and connection to nature. (id:37074)
Property Features
Property Details
| MLS® Number | A2259333 |
| Property Type | Single Family |
| Neigbourhood | Woodlands |
| Community Name | Woodlands |
| Amenities Near By | Park, Playground, Recreation Nearby, Schools, Shopping |
| Features | Cul-de-sac, Treed, Wet Bar, Pvc Window, French Door, Closet Organizers, Gas Bbq Hookup |
| Parking Space Total | 4 |
| Plan | 7911484 |
| Structure | Deck |
Parking
| Attached Garage | 2 |
Building
| Bathroom Total | 4 |
| Bedrooms Above Ground | 4 |
| Bedrooms Total | 4 |
| Appliances | Washer, Refrigerator, Water Softener, Range - Gas, Dishwasher, Wine Fridge, Dryer, Microwave, Hood Fan, Window Coverings, Garage Door Opener |
| Basement Development | Finished |
| Basement Type | Full (finished) |
| Constructed Date | 1980 |
| Construction Material | Wood Frame |
| Construction Style Attachment | Detached |
| Cooling Type | None |
| Exterior Finish | Stone |
| Fireplace Present | Yes |
| Fireplace Total | 2 |
| Flooring Type | Ceramic Tile, Cork, Hardwood |
| Foundation Type | Poured Concrete |
| Half Bath Total | 1 |
| Heating Type | Forced Air |
| Stories Total | 2 |
| Size Interior | 2,333 Ft2 |
| Total Finished Area | 2333.23 Sqft |
| Type | House |
Rooms
| Level | Type | Length | Width | Dimensions |
|---|---|---|---|---|
| Basement | 3pc Bathroom | 10.00 Ft x 5.83 Ft | ||
| Basement | Exercise Room | 14.00 Ft x 17.75 Ft | ||
| Basement | Recreational, Games Room | 13.92 Ft x 24.83 Ft | ||
| Basement | Storage | 25.83 Ft x 18.25 Ft | ||
| Main Level | 2pc Bathroom | 5.17 Ft x 5.50 Ft | ||
| Main Level | Bedroom | 10.17 Ft x 9.17 Ft | ||
| Main Level | Dining Room | 9.17 Ft x 10.08 Ft | ||
| Main Level | Family Room | 13.75 Ft x 15.50 Ft | ||
| Main Level | Foyer | 7.50 Ft x 8.08 Ft | ||
| Main Level | Kitchen | 10.08 Ft x 16.42 Ft | ||
| Main Level | Living Room | 26.33 Ft x 18.83 Ft | ||
| Upper Level | 3pc Bathroom | 10.00 Ft x 6.00 Ft | ||
| Upper Level | 4pc Bathroom | 10.00 Ft x 4.92 Ft | ||
| Upper Level | Bedroom | 10.08 Ft x 11.50 Ft | ||
| Upper Level | Bedroom | 12.92 Ft x 11.75 Ft | ||
| Upper Level | Office | 6.58 Ft x 11.92 Ft | ||
| Upper Level | Primary Bedroom | 13.83 Ft x 21.92 Ft | ||
| Upper Level | Other | 5.67 Ft x 8.17 Ft |
Land
| Acreage | No |
| Fence Type | Fence |
| Land Amenities | Park, Playground, Recreation Nearby, Schools, Shopping |
| Landscape Features | Landscaped, Lawn, Underground Sprinkler |
| Size Frontage | 17.68 M |
| Size Irregular | 642.00 |
| Size Total | 642 M2|4,051 - 7,250 Sqft |
| Size Total Text | 642 M2|4,051 - 7,250 Sqft |
| Zoning Description | R-cg |

