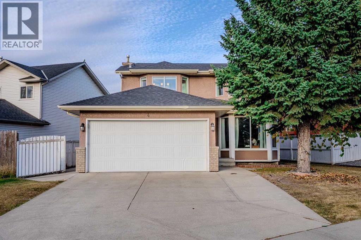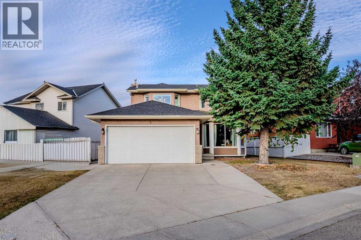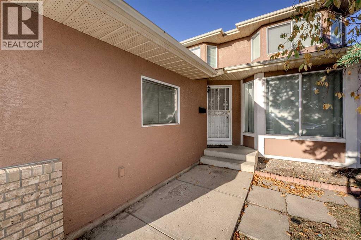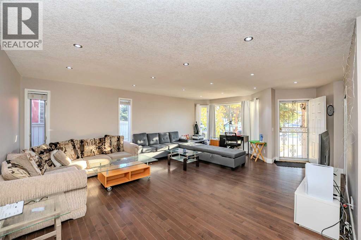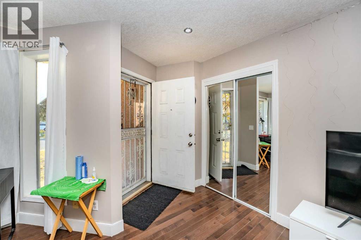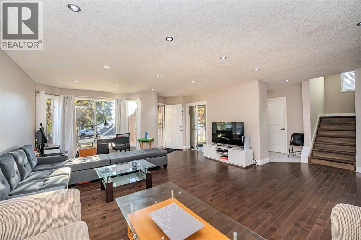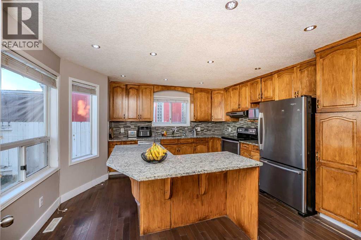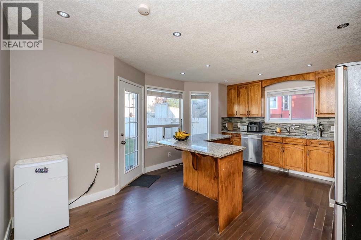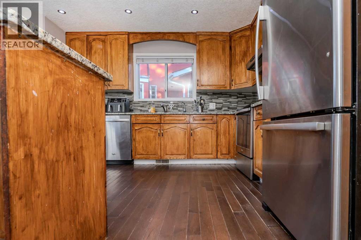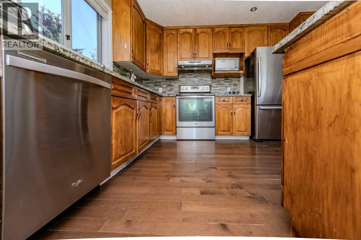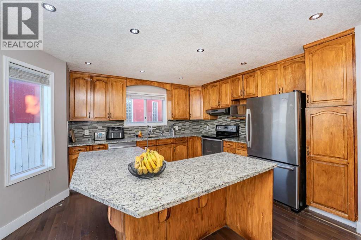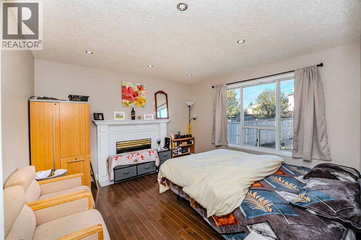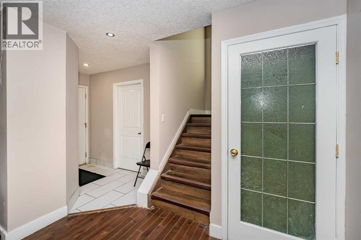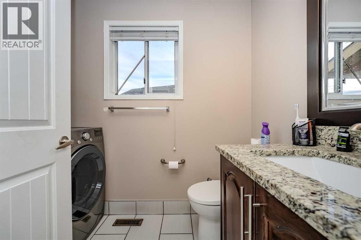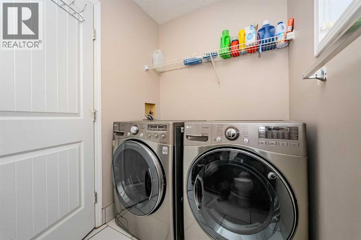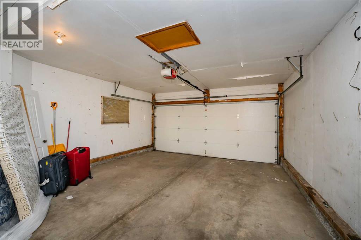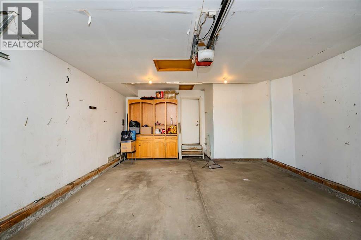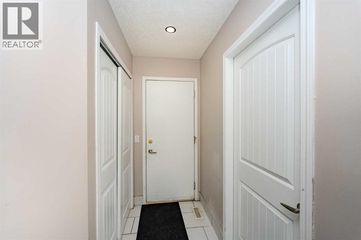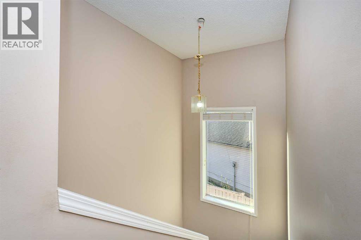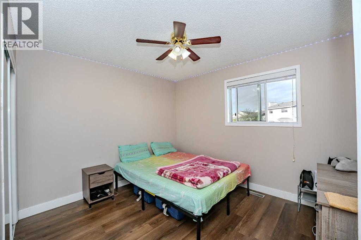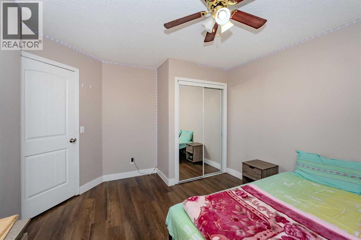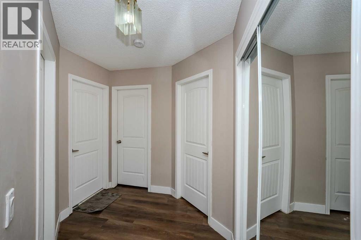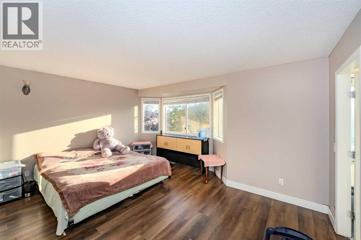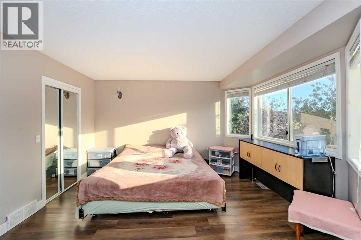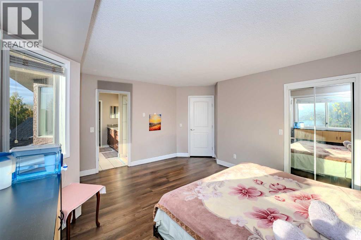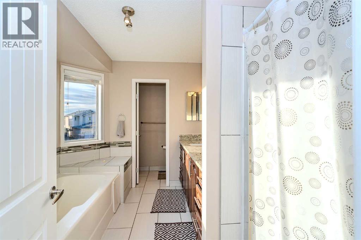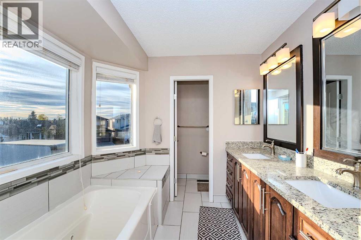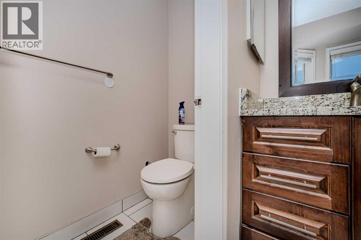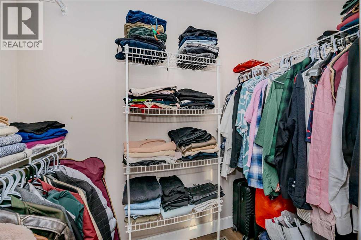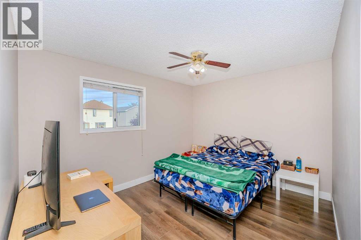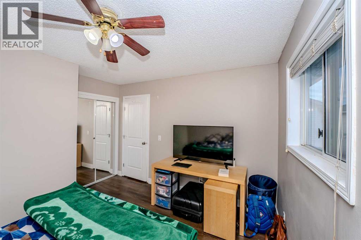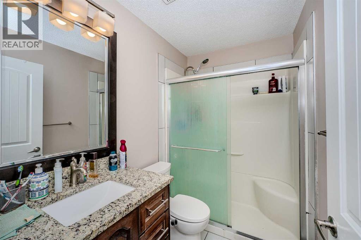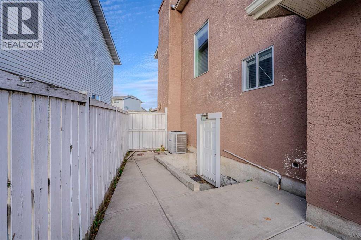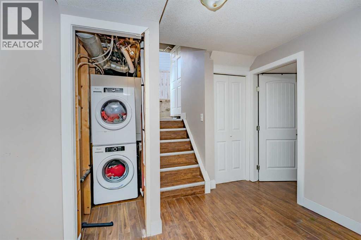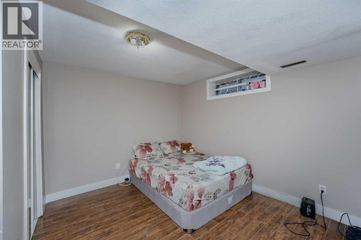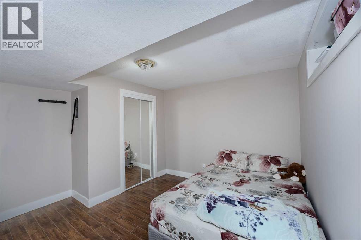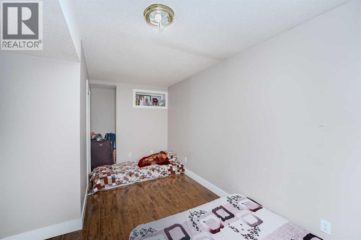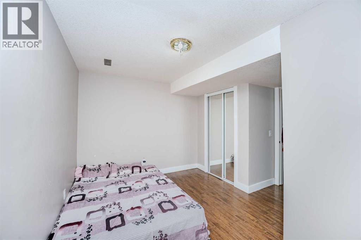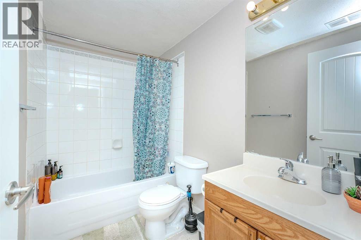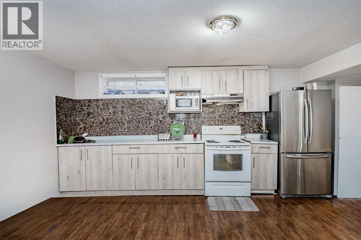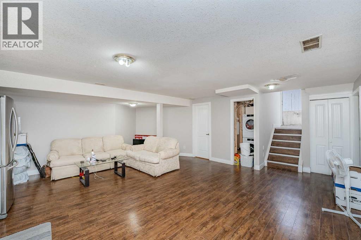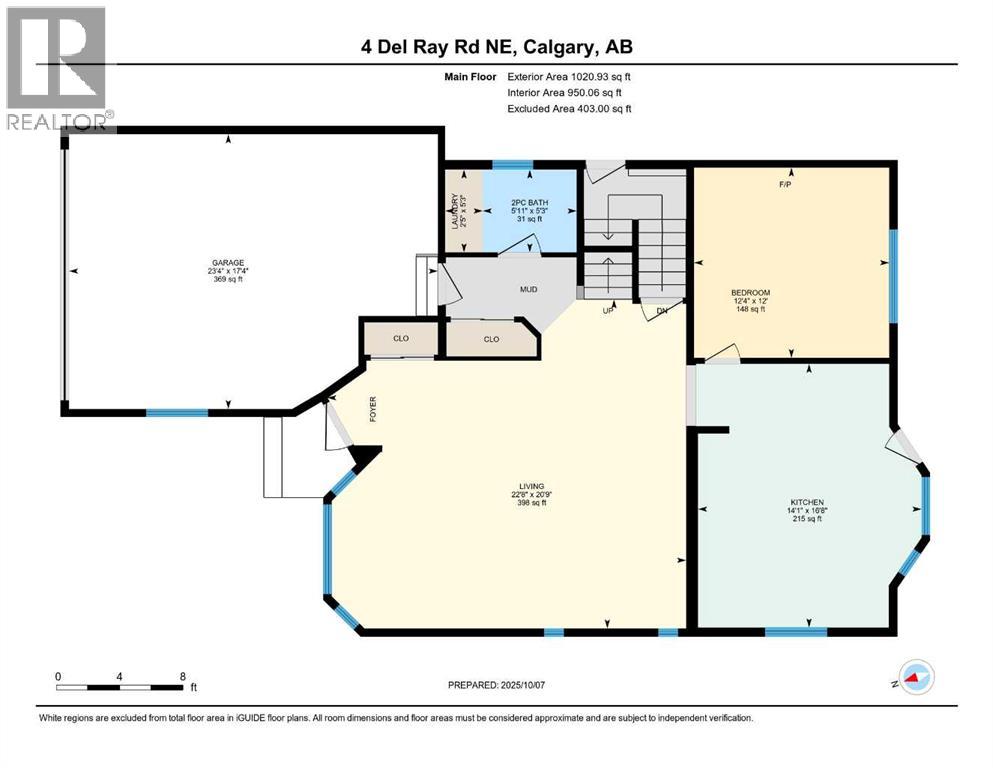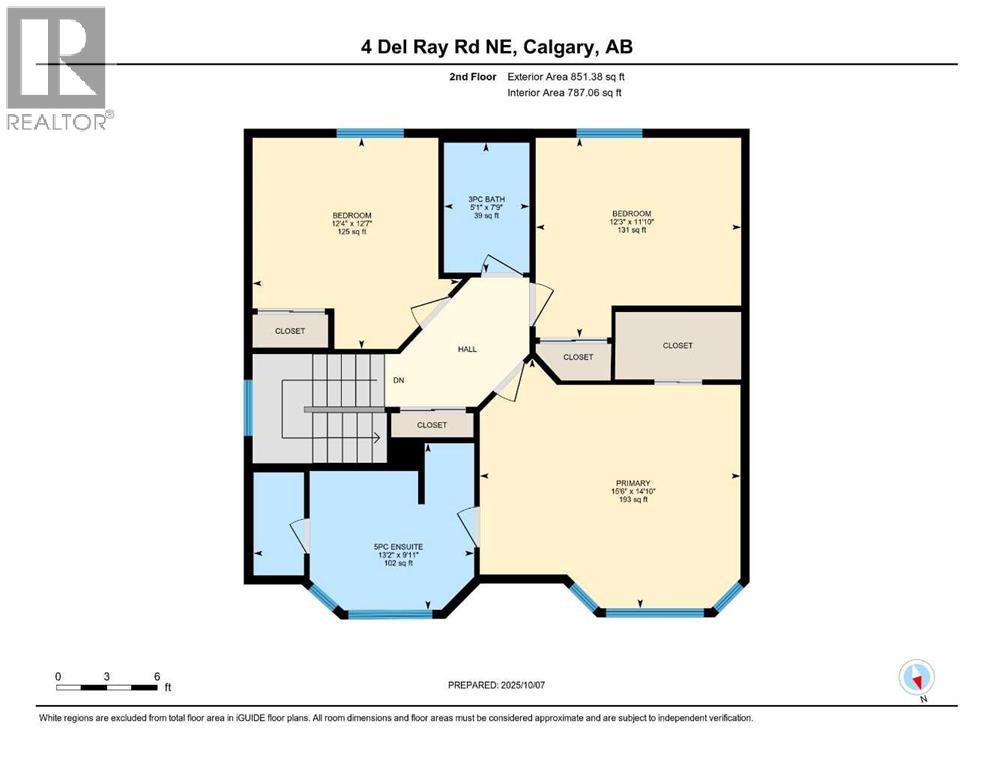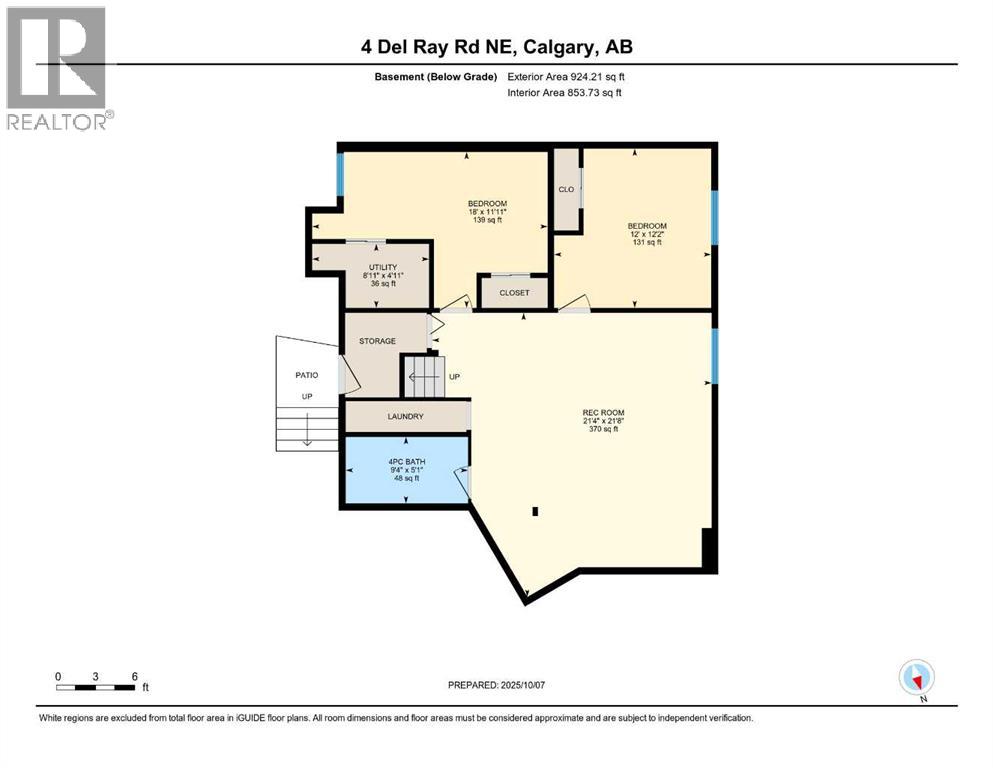Stunning 6-Bedroom Home with 2-Bedroom Finished Basement in Desirable Monterey ParkWelcome to this beautiful and well-maintained 6-bedroom, 3.5-bathroom family home located in the sought-after community of Monterey Park. With spacious living areas, a well-appointed kitchen, and elegant finishes throughout, this home is perfect for growing families.The main floor features a bright and open layout with plenty of natural light, ideal for both entertaining and everyday living. Upstairs, you'll find generously sized bedrooms, including a master suite with an ensuite bathroom for ultimate comfort.The highlight of this property is the illegal 2-bedroom basement—complete with its own entrance, kitchen, and living space. Whether you’re looking for a mortgage helper or a private area for extended family, this suite offers versatility and value.Additional features include a double garage, a private backyard, and proximity to schools, parks, shopping, and transit. This home truly has it all!Don't miss the chance to own this gem in a prime location. Book your private showing today! (id:37074)
Property Features
Property Details
| MLS® Number | A2264174 |
| Property Type | Single Family |
| Neigbourhood | Monterey Park |
| Community Name | Monterey Park |
| Amenities Near By | Park, Playground, Recreation Nearby, Schools, Shopping |
| Features | See Remarks |
| Parking Space Total | 4 |
| Plan | 9210993 |
| Structure | Deck |
Parking
| Attached Garage | 2 |
Building
| Bathroom Total | 4 |
| Bedrooms Above Ground | 4 |
| Bedrooms Below Ground | 2 |
| Bedrooms Total | 6 |
| Appliances | Washer, Refrigerator, Range - Electric, Dishwasher, Dryer, Microwave |
| Basement Development | Finished |
| Basement Features | Separate Entrance |
| Basement Type | Full (finished) |
| Constructed Date | 1992 |
| Construction Material | Wood Frame |
| Construction Style Attachment | Detached |
| Cooling Type | Central Air Conditioning |
| Exterior Finish | Brick, Stucco |
| Fireplace Present | Yes |
| Fireplace Total | 1 |
| Flooring Type | Hardwood, Vinyl Plank |
| Foundation Type | Poured Concrete |
| Half Bath Total | 1 |
| Heating Fuel | Natural Gas |
| Heating Type | Forced Air |
| Stories Total | 2 |
| Size Interior | 1,872 Ft2 |
| Total Finished Area | 1872.31 Sqft |
| Type | House |
Rooms
| Level | Type | Length | Width | Dimensions |
|---|---|---|---|---|
| Basement | 4pc Bathroom | 9.33 Ft x 5.08 Ft | ||
| Basement | Bedroom | 12.00 Ft x 12.17 Ft | ||
| Basement | Bedroom | 18.00 Ft x 11.92 Ft | ||
| Basement | Recreational, Games Room | 21.33 Ft x 21.67 Ft | ||
| Basement | Furnace | 8.92 Ft x 4.92 Ft | ||
| Main Level | 2pc Bathroom | 5.25 Ft x 5.92 Ft | ||
| Main Level | Bedroom | 12.00 Ft x 12.33 Ft | ||
| Main Level | Kitchen | 16.67 Ft x 14.08 Ft | ||
| Main Level | Laundry Room | 5.25 Ft x 2.42 Ft | ||
| Main Level | Living Room | 20.75 Ft x 22.67 Ft | ||
| Upper Level | 3pc Bathroom | 5.08 Ft x 7.75 Ft | ||
| Upper Level | 5pc Bathroom | 13.17 Ft x 9.92 Ft | ||
| Upper Level | Bedroom | 12.25 Ft x 11.83 Ft | ||
| Upper Level | Bedroom | 12.33 Ft x 12.58 Ft | ||
| Upper Level | Primary Bedroom | 15.50 Ft x 14.83 Ft |
Land
| Acreage | No |
| Fence Type | Fence |
| Land Amenities | Park, Playground, Recreation Nearby, Schools, Shopping |
| Size Depth | 7.82 M |
| Size Frontage | 16.57 M |
| Size Irregular | 6100.00 |
| Size Total | 6100 Sqft|4,051 - 7,250 Sqft |
| Size Total Text | 6100 Sqft|4,051 - 7,250 Sqft |
| Zoning Description | R-1 |

