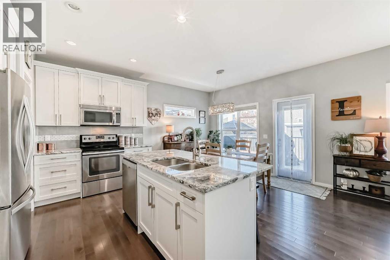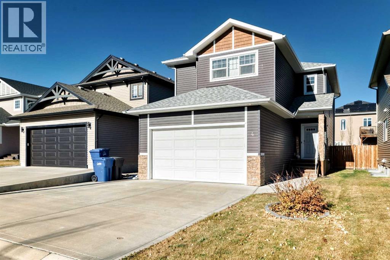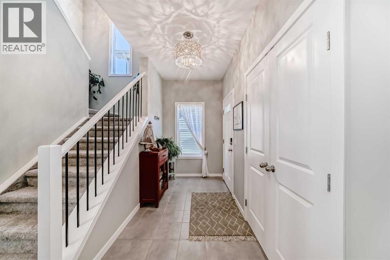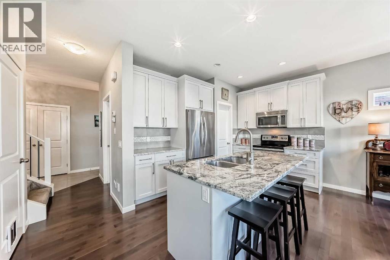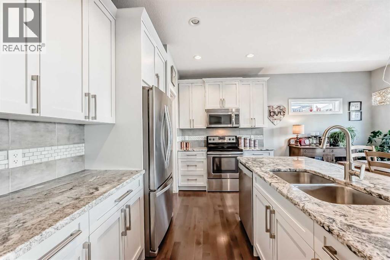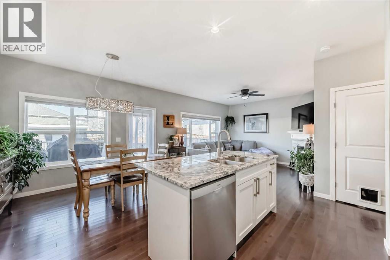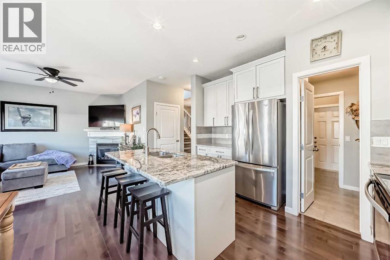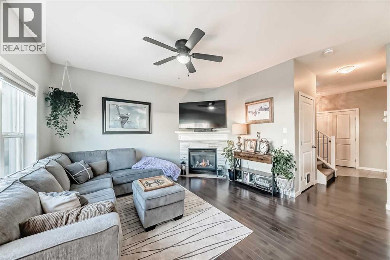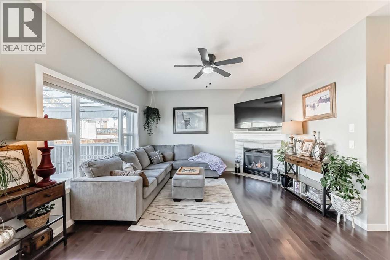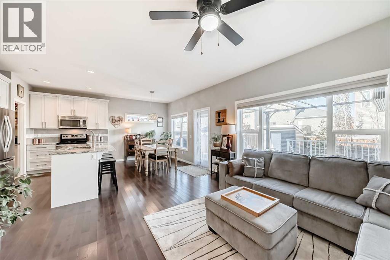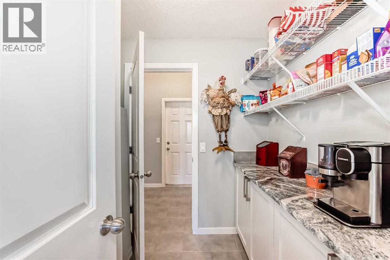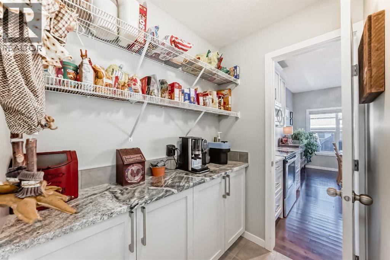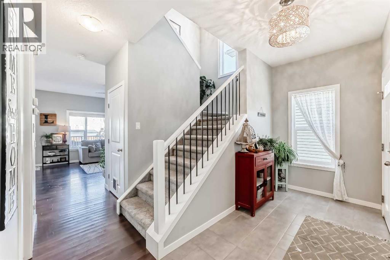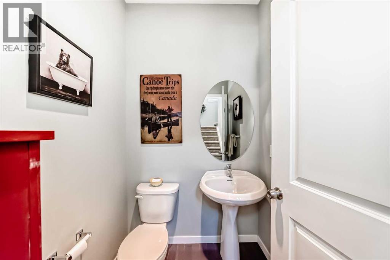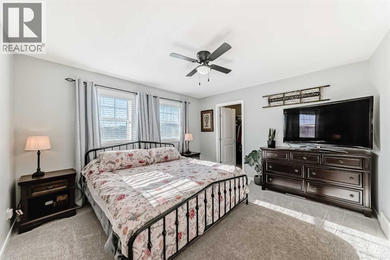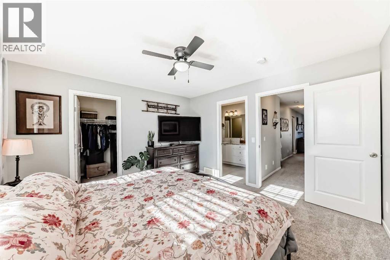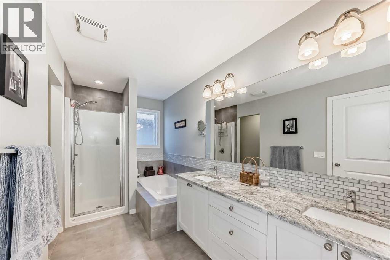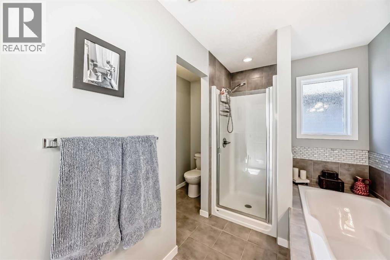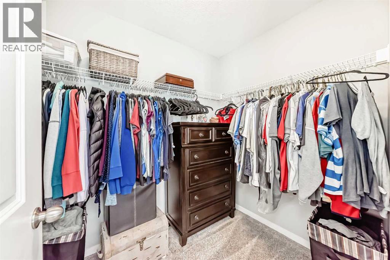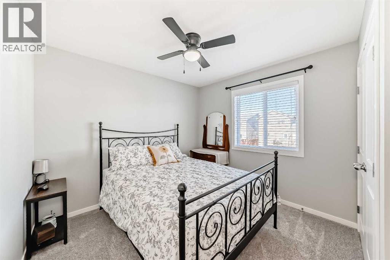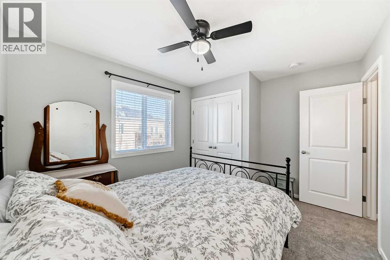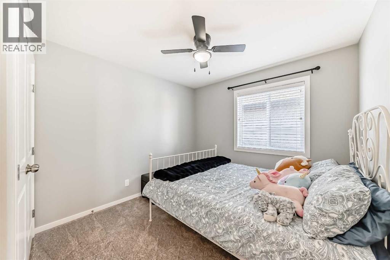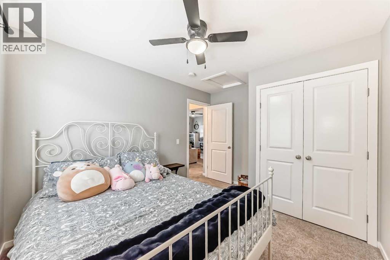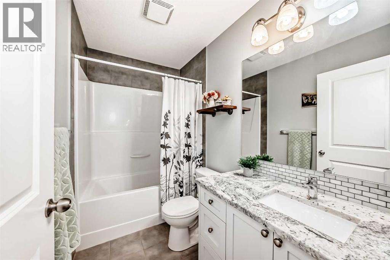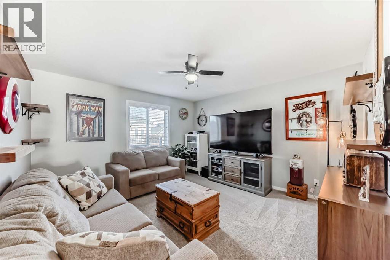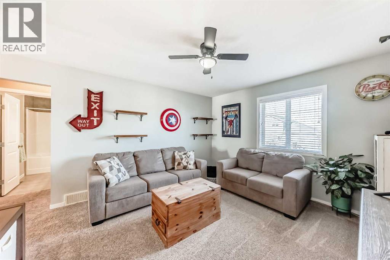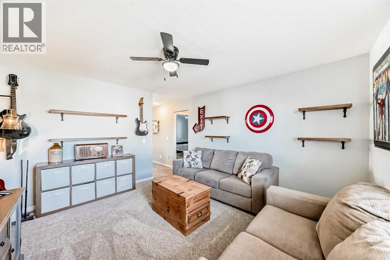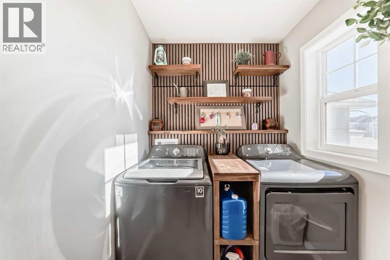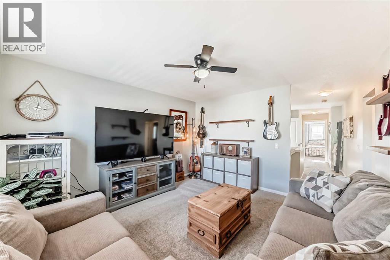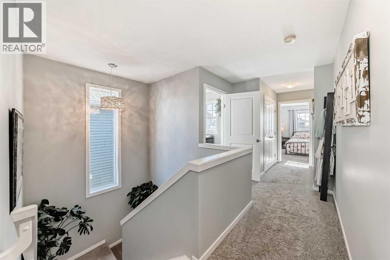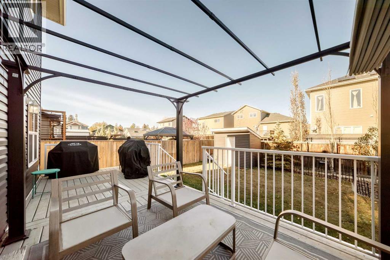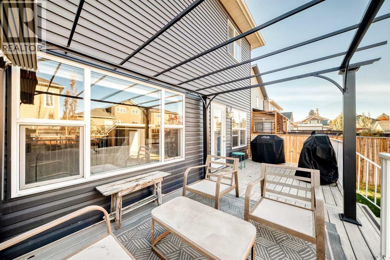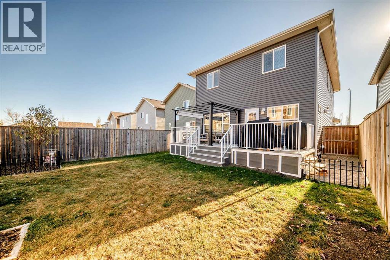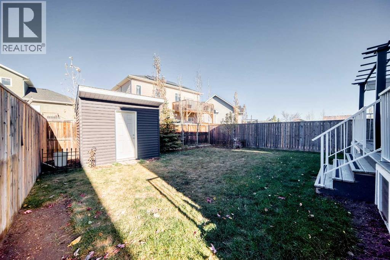Need to sell your current home to buy this one?
Find out how much it will sell for today!
Where Comfort Meets Community in Carstairs’ Havenfields at 4 Bethune Way! This home is more than a place to live — it’s where connection and convenience come together. Step outside and you’ll find yourself surrounded by walking paths that wind around a peaceful pond, a skating rink just down the way, and the grade 5–12 school only a short stroll from your front door (with easy bussing to the elementary school). A cheerful playground right across the street sets the scene for laughter and play. Inside, the grand entryway opens to a space designed for real life — the kind that feels both polished and welcoming. From the garage, a walk-through pantry keeps your groceries organized. The open main floor invites conversation and comfort, where the modern kitchen with its generous island meets a sunlit living room anchored by a cozy gas fireplace. Upstairs, find a versatile bonus room that adapts to your lifestyle — movie nights, playtime, or a quiet retreat. Two bright bedrooms and a full bath offer space for everyone, while the primary suite delivers pure relaxation with its walk-in closet and spa-inspired five-piece ensuite. Upstaris Laundry with a modern feel and NEW washer and dryer. 5 new fans dispersed throughout the home. Step out back and discover your own outdoor sanctuary — a massive deck with a pergola perfect for summer evenings, surrounded by plenty of lawn and garden space to unwind or entertain. New trees have been added for additional privacy. A conveniently located dog run for the furry family love. There’s even a garden shed for your tools and treasures. This home captures what life in Carstairs is all about — community, comfort, and room to grow. Come see for yourself and experience why 4 Bethune Way feels like home from the very first step inside. Your next chapter starts here! (id:37074)
Property Features
Fireplace: Fireplace
Cooling: None
Heating: Forced Air
Landscape: Landscaped

