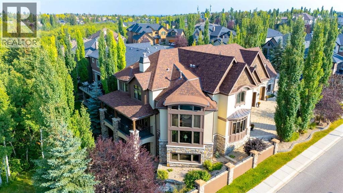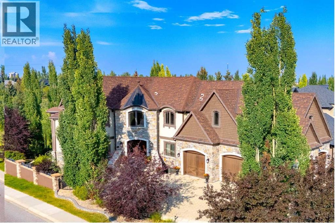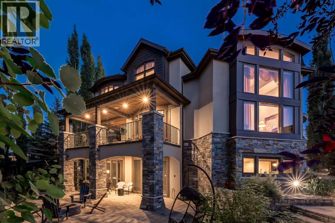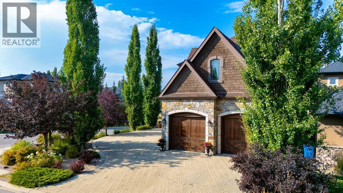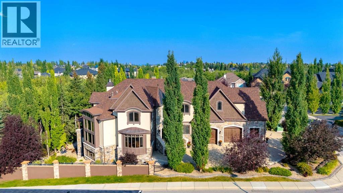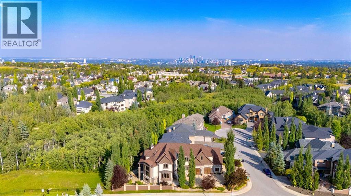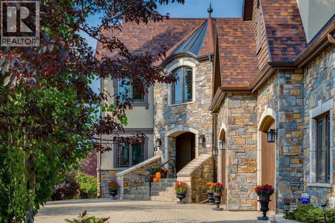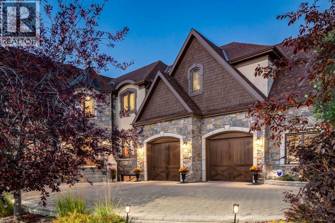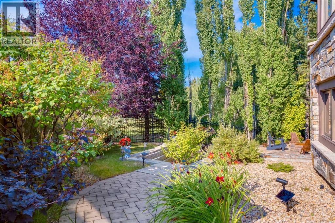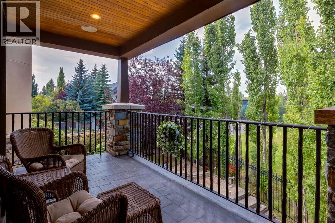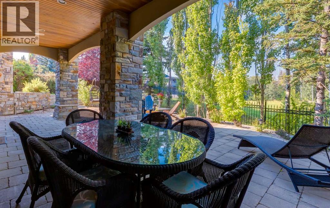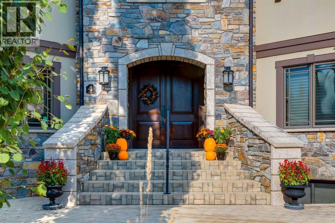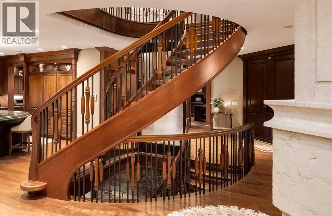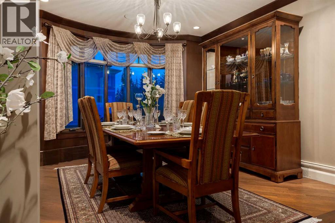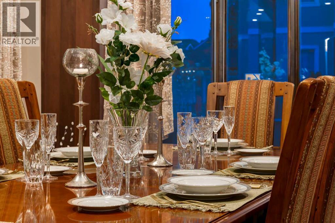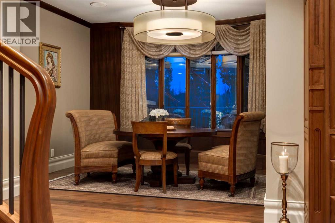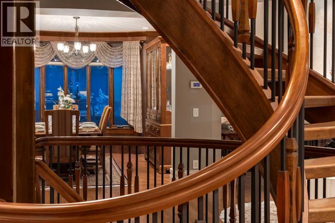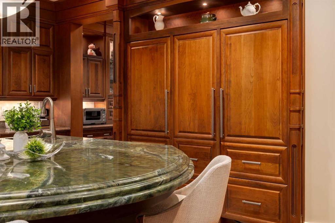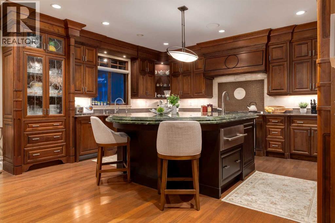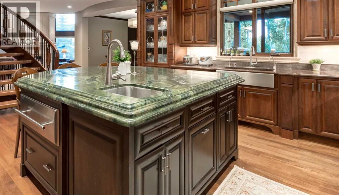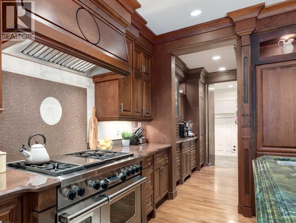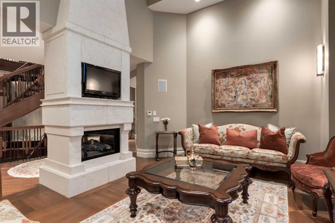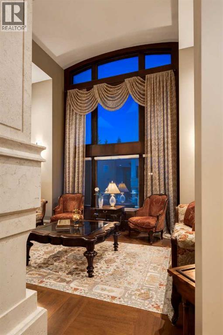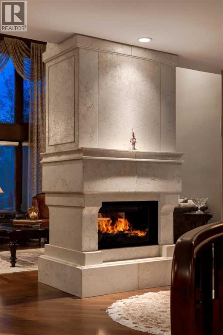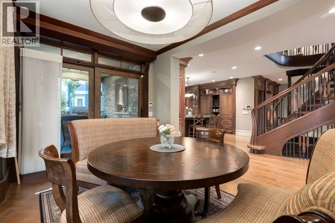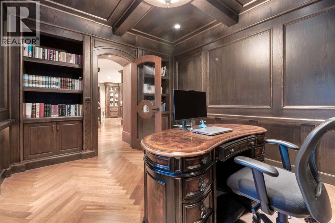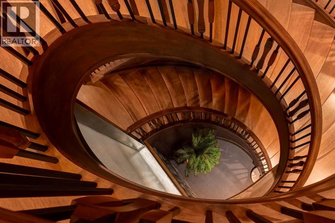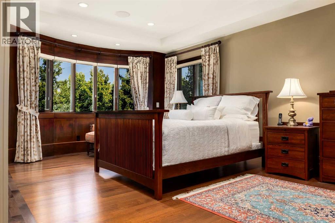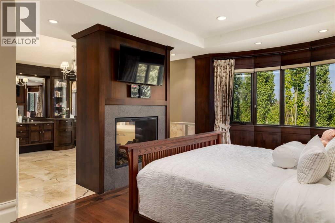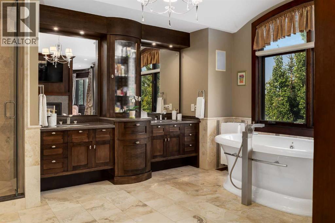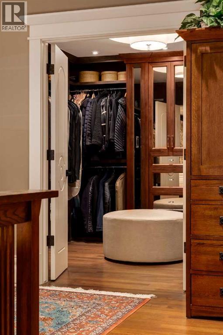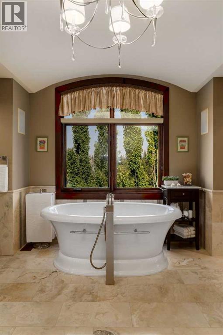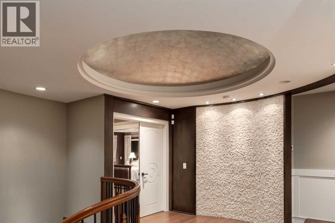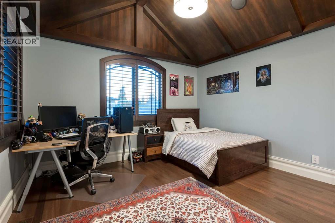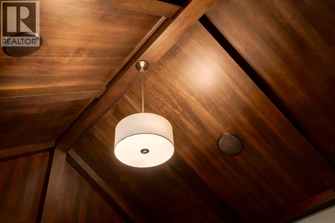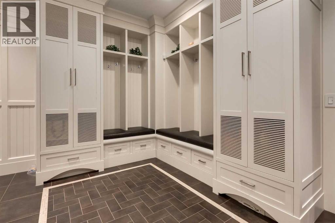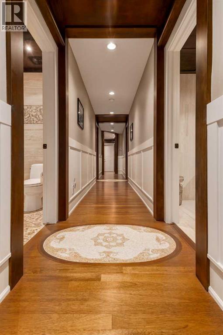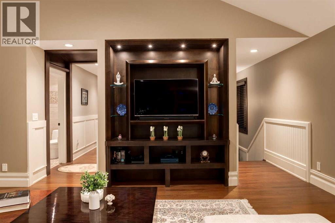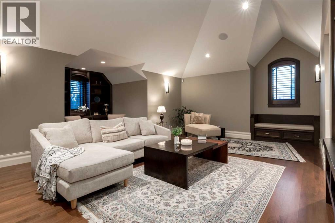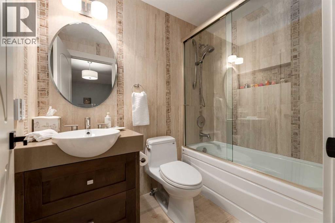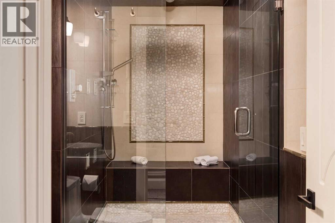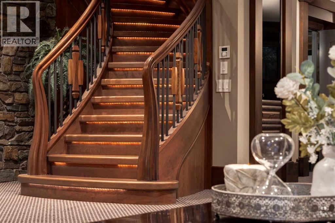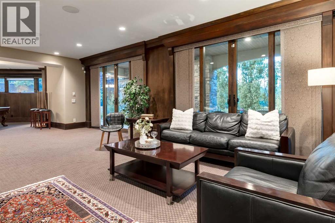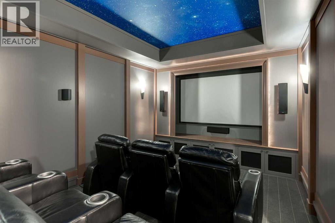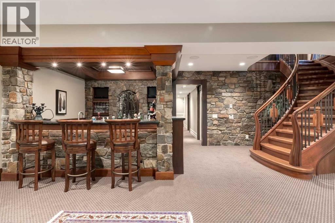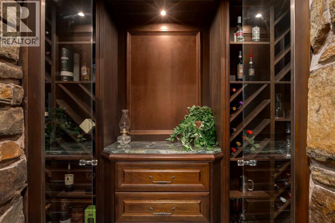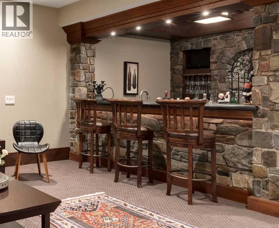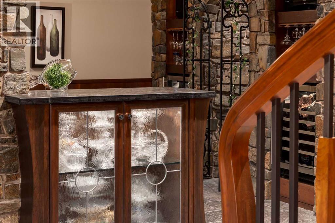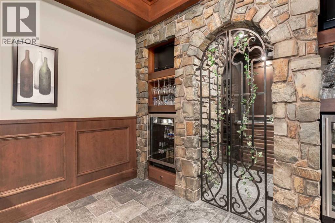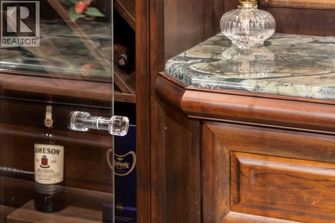Modelled in the same Chateau style as the Banff Springs Hotel and the Chateau Lake Louise, this exceptional home boasts the same quality materials found in these iconic properties. As you tour this masterfully designed home, you will be awestruck by the unparalleled attention to detail and the symmetry and balance in repeating themes. Circular elements can be found on the interior doors, in the inlaid pattern on the driveway, crafted into the custom hood fan and in the decorative tile backsplash. Arched doorways and windows, domed ceilings and barrel vaults are some of the curved elements that soften the straight lines of perfect symmetry throughout the home. Forged steel light fixtures, door handles and railings are softened by rich wood and natural stone. There was truly no detail overlooked when creating this work of art. With over 4,500 square feet of finished living space, five bedrooms, all with ensuite bathrooms and walk-in closets, a walk-out basement, a large bonus room, a spectacular entertaining bar, a media room, two staircases and an oversized triple attached garage, this home is perfect for large families. Impeccably finished with only the highest quality materials, this home features top-of-the-line appliances, carefully curated hardware, hardwood and stone imported from Brazil, exterior copper accents, cobblestone and endless custom millwork crafted on-site. With so many incredible details, this home must be seen to be truly appreciated. (id:37074)
Property Features
Property Details
| MLS® Number | A2259782 |
| Property Type | Single Family |
| Neigbourhood | Aspen Woods |
| Community Name | Aspen Woods |
| Amenities Near By | Park, Playground, Schools, Shopping |
| Features | Cul-de-sac, Wet Bar, French Door, Closet Organizers, No Animal Home, No Smoking Home, Level |
| Parking Space Total | 6 |
| Plan | 0511275 |
Parking
| Garage | |
| Heated Garage | |
| Oversize | |
| Attached Garage | 3 |
Building
| Bathroom Total | 8 |
| Bedrooms Above Ground | 4 |
| Bedrooms Below Ground | 1 |
| Bedrooms Total | 5 |
| Appliances | Washer, Refrigerator, Water Softener, Range - Gas, Dishwasher, Wine Fridge, Oven, Dryer, Microwave, Freezer, Garburator, Hood Fan, Hot Water Instant, Window Coverings, Garage Door Opener, Washer/dryer Stack-up |
| Basement Development | Finished |
| Basement Features | Walk Out |
| Basement Type | Full (finished) |
| Constructed Date | 2008 |
| Construction Material | Wood Frame |
| Construction Style Attachment | Detached |
| Cooling Type | Central Air Conditioning |
| Exterior Finish | Stone, Stucco |
| Fireplace Present | Yes |
| Fireplace Total | 2 |
| Flooring Type | Carpeted, Ceramic Tile, Hardwood, Marble, Tile |
| Foundation Type | Poured Concrete |
| Half Bath Total | 2 |
| Heating Type | In Floor Heating |
| Stories Total | 2 |
| Size Interior | 4,598 Ft2 |
| Total Finished Area | 4598 Sqft |
| Type | House |
Rooms
| Level | Type | Length | Width | Dimensions |
|---|---|---|---|---|
| Lower Level | Family Room | 25.25 Ft x 16.08 Ft | ||
| Lower Level | Recreational, Games Room | 19.67 Ft x 17.75 Ft | ||
| Lower Level | Media | 17.67 Ft x 11.75 Ft | ||
| Lower Level | Other | 11.33 Ft x 10.25 Ft | ||
| Lower Level | Bedroom | 10.67 Ft x 13.67 Ft | ||
| Lower Level | 3pc Bathroom | Measurements not available | ||
| Lower Level | 3pc Bathroom | Measurements not available | ||
| Main Level | Kitchen | 14.33 Ft x 17.42 Ft | ||
| Main Level | Breakfast | 14.00 Ft x 10.33 Ft | ||
| Main Level | Living Room | 17.08 Ft x 12.67 Ft | ||
| Main Level | Dining Room | 12.58 Ft x 12.92 Ft | ||
| Main Level | Office | 10.92 Ft x 15.25 Ft | ||
| Main Level | 2pc Bathroom | Measurements not available | ||
| Upper Level | Primary Bedroom | 12.58 Ft x 19.58 Ft | ||
| Upper Level | 5pc Bathroom | Measurements not available | ||
| Upper Level | Bedroom | 12.58 Ft x 12.92 Ft | ||
| Upper Level | 4pc Bathroom | Measurements not available | ||
| Upper Level | Bedroom | 11.00 Ft x 13.67 Ft | ||
| Upper Level | 4pc Bathroom | Measurements not available | ||
| Upper Level | Bedroom | 10.75 Ft x 12.67 Ft | ||
| Upper Level | 4pc Bathroom | Measurements not available | ||
| Upper Level | Study | 6.75 Ft x 10.33 Ft | ||
| Upper Level | Bonus Room | 25.00 Ft x 15.58 Ft | ||
| Upper Level | Other | Measurements not available | ||
| Upper Level | 2pc Bathroom | Measurements not available |
Land
| Acreage | No |
| Fence Type | Partially Fenced |
| Land Amenities | Park, Playground, Schools, Shopping |
| Landscape Features | Fruit Trees, Landscaped, Lawn, Underground Sprinkler |
| Size Depth | 43.03 M |
| Size Frontage | 19.38 M |
| Size Irregular | 824.00 |
| Size Total | 824 M2|7,251 - 10,889 Sqft |
| Size Total Text | 824 M2|7,251 - 10,889 Sqft |
| Zoning Description | R-g |

