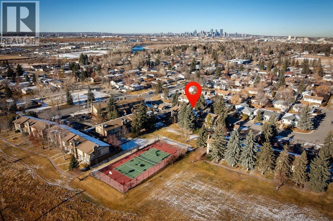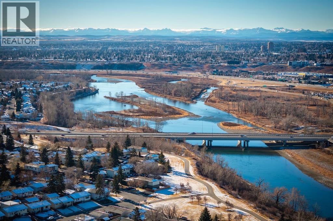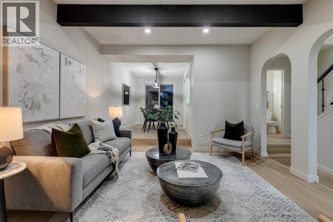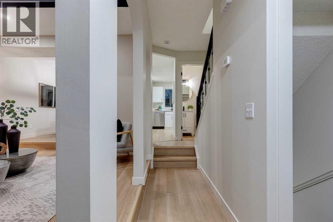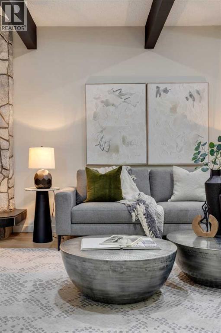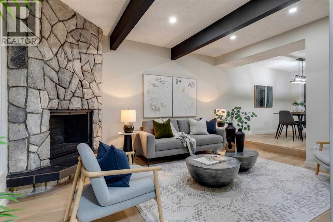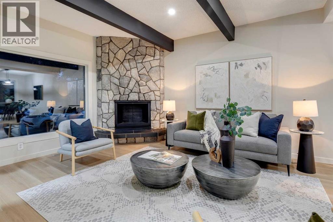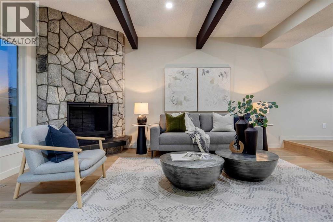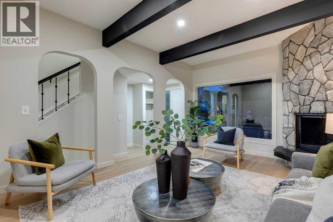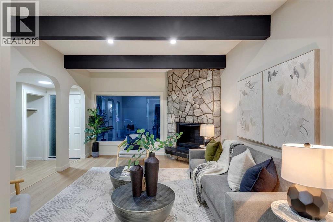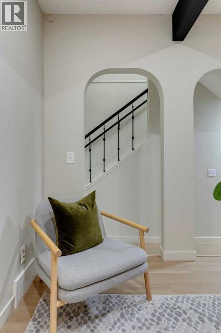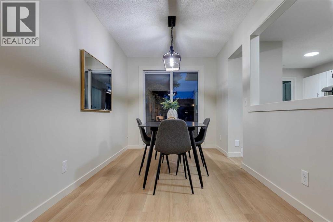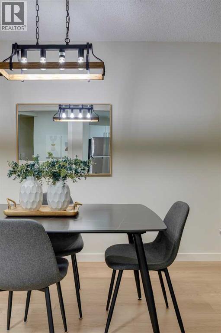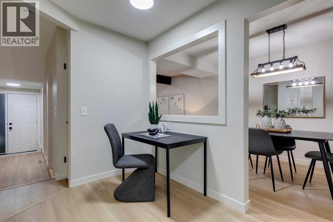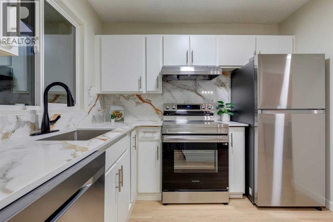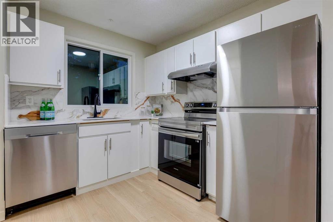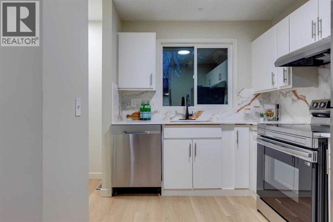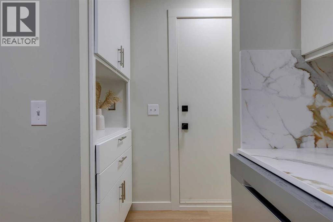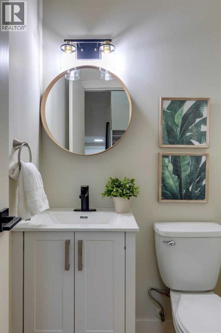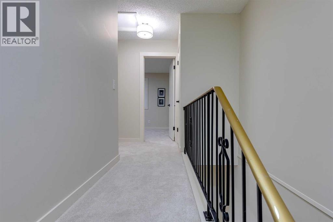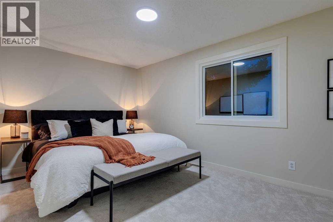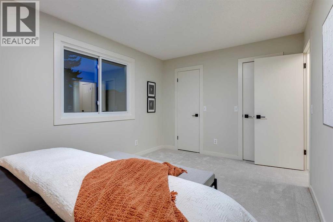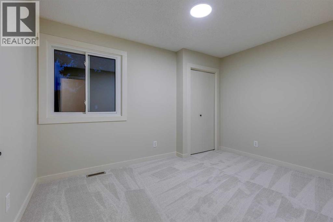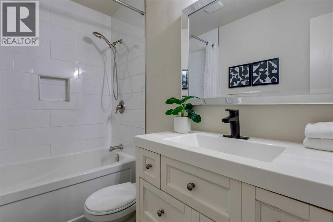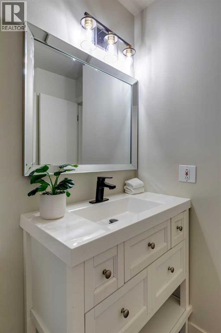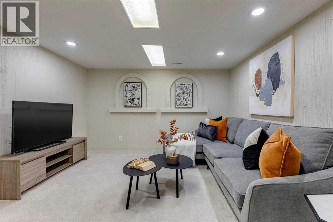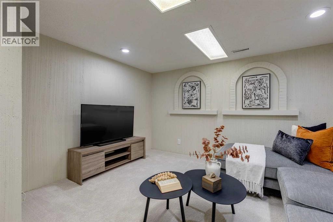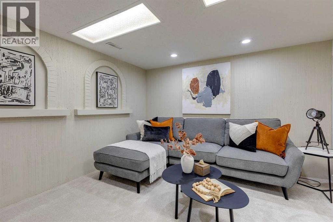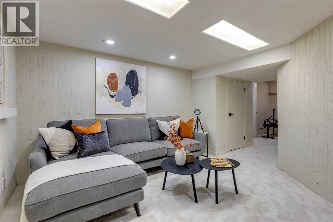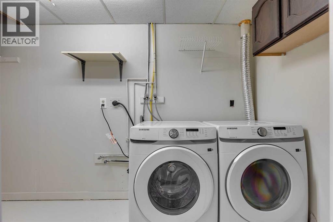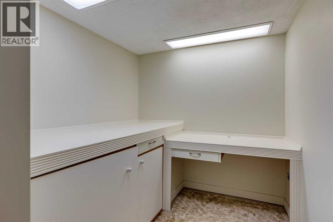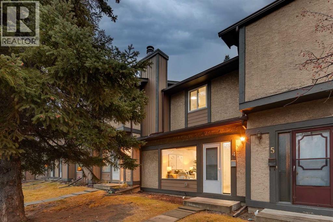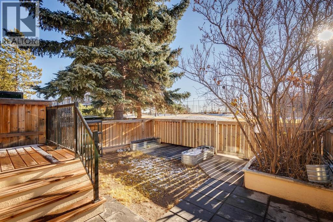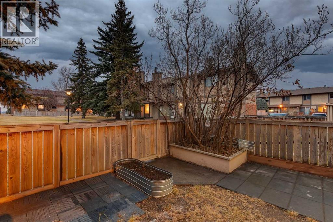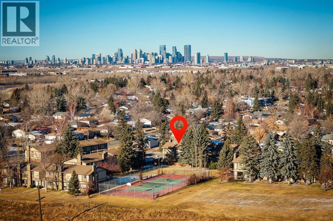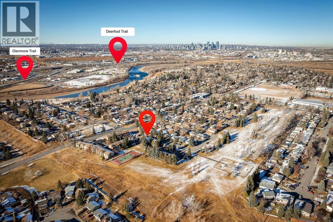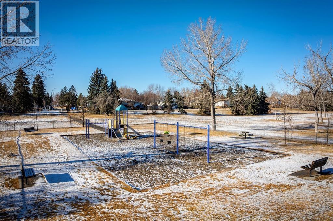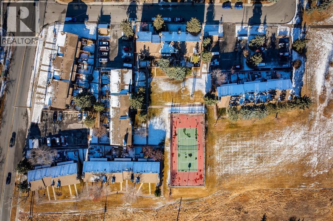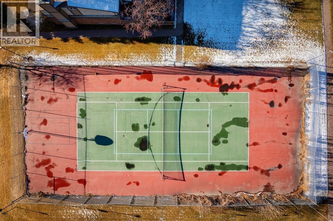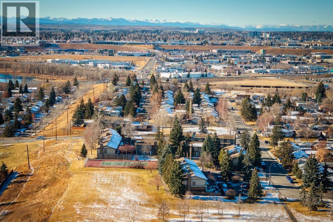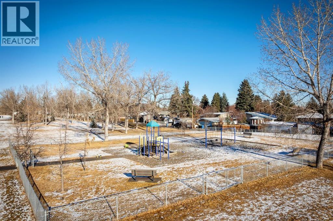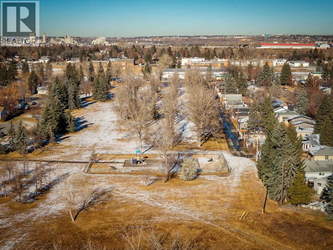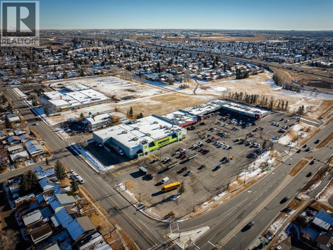Need to sell your current home to buy this one?
Find out how much it will sell for today!
**OPEN HOUSE SUNDAY DECEMBER 7TH 2PM-4PM** Some homes feel different the moment you step inside. This is one of them. This townhouse has a gentle, grounded presence that settles your shoulders the second you walk through the door. It sits quietly against a backdrop of trees and open green space, creating a morning view that feels more like a retreat than a home in the city. Behind the property, a mature green belt stretches out with the complex’s tennis courts tucked naturally into the landscape. Walk two minutes east and you are standing in a beautiful, treed off leash dog park that feels like an extension of your own yard. Walk five minutes west and you reach the Bow River and the Bow River Pathway where sunrise strolls, evening runs and peaceful moments by the water become part of your daily rhythm. This location feels like a calm breath you get to live inside. Inside, everything has been renewed with intention. Fresh vinyl flooring flows across the main level. Soft neutral paint creates an immediate sense of ease. The kitchen has been rebuilt with stainless steel appliances, quartz countertops and a clean modern backsplash that lifts the entire space. New carpet upstairs brings warmth to every bedroom. New carpet downstairs turns the basement into a true extension of the home. The biggest fear most first time buyers carry, the fear of expensive mechanical surprises, simply does not exist here. This home has a brand new high efficiency furnace. A brand new hot water tank. A brand new washer and dryer. Updated lighting throughout. Everything is finished. Everything feels new. The lifestyle here is effortless. The yard is fully fenced. Pets are welcome. The back door opens into quiet instead of noise. This is the kind of home where young couples, dog owners and condo upgraders finally find the space, privacy and independence they have been craving. Everyday conveniences sit just down the hill including grocery stores, cafés, drugstores and local shops. Quarry Park with its restaurants, amenities and professional district is only a five minute drive away. With Deerfoot Trail and Glenmore Trail close by you stay fully connected while still coming home to calm. What makes this home special is how complete it feels. Low condo fees under three hundred dollars a month. A fully renovated interior. A private fenced yard. Green space behind you. A dog park a short walk away. The Bow River and pathway system minutes from your front door. A mature neighborhood that feels welcoming and grounded. This home is calm. Modern. Comfortable. Ready for its next chapter. If you want renovation, nature, charm and everyday convenience woven into one rare offering, come see it in person. Stand in the yard. Look out at the trees. Walk to the river. You will understand exactly why it feels like home. (id:37074)
Property Features
Fireplace: Fireplace
Cooling: None
Heating: Forced Air
Landscape: Landscaped

