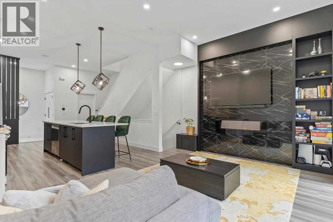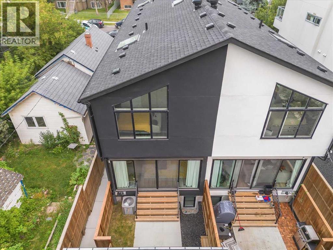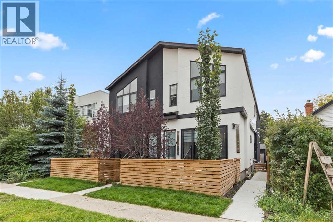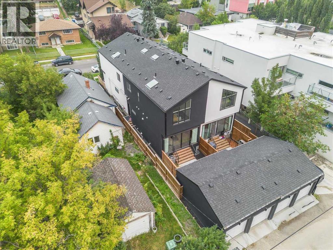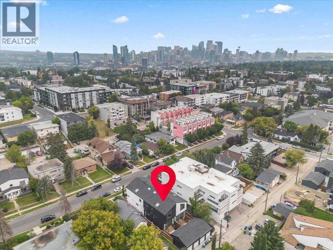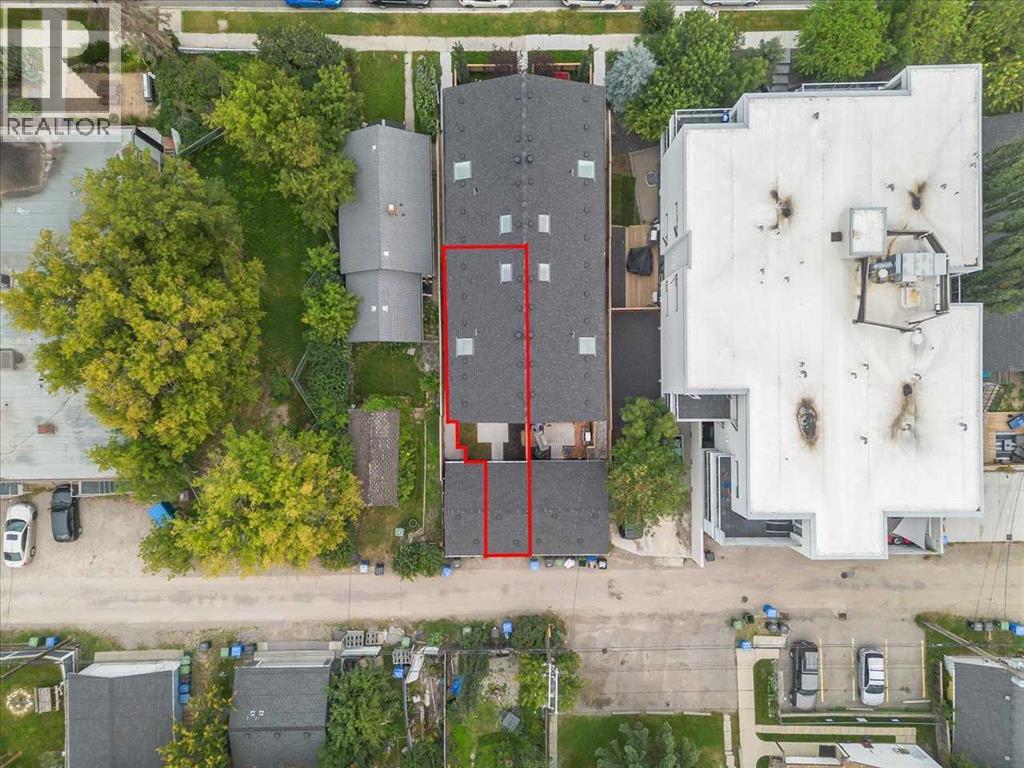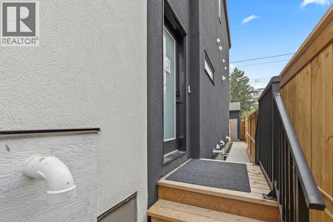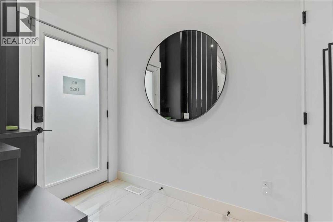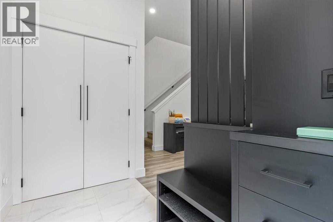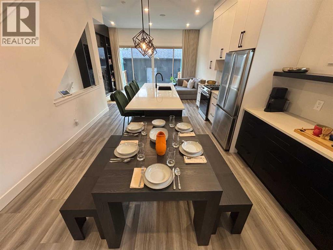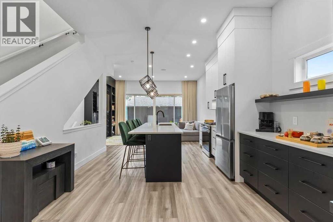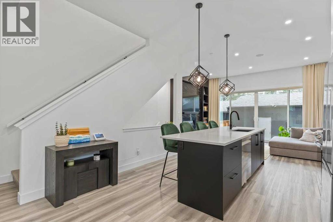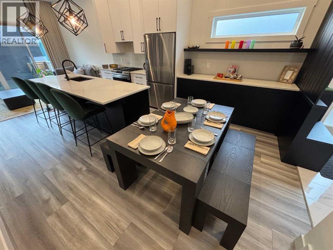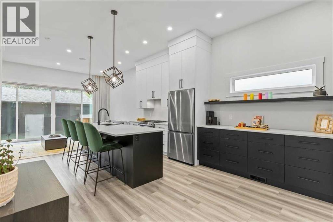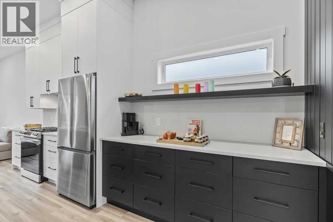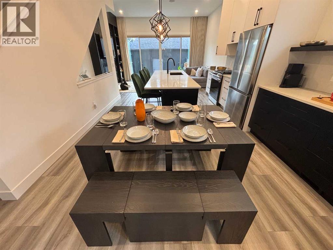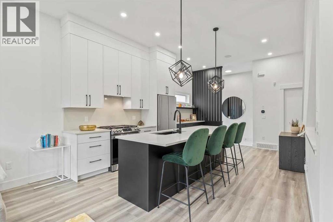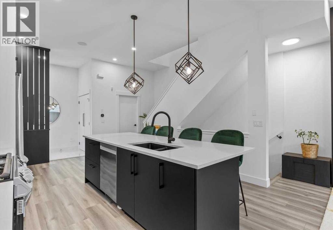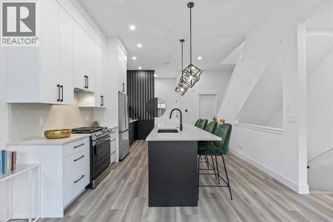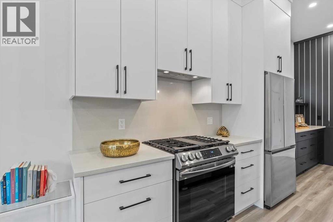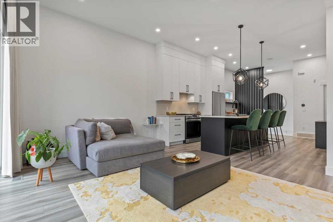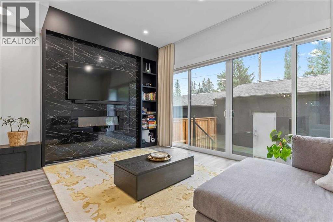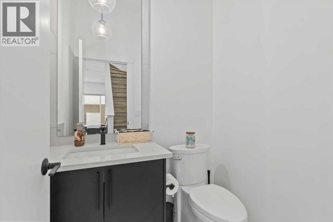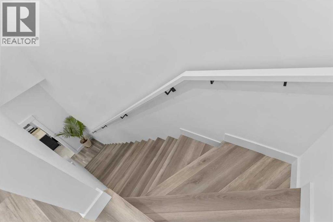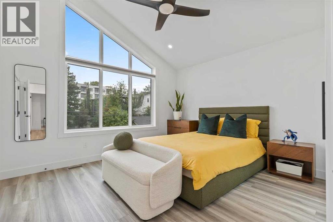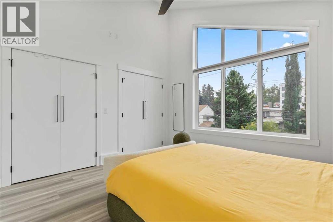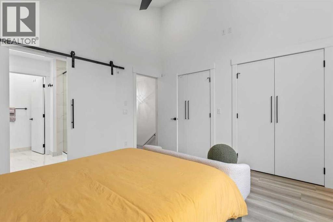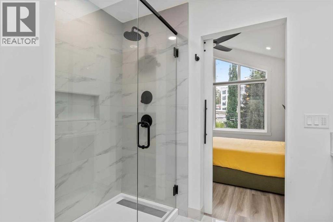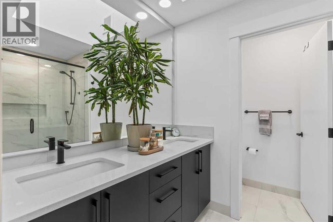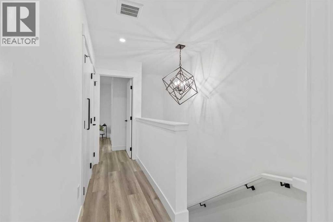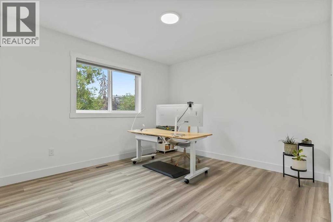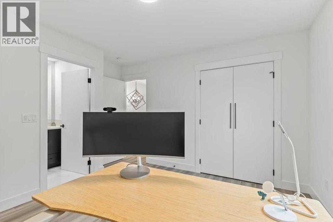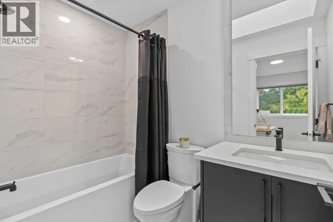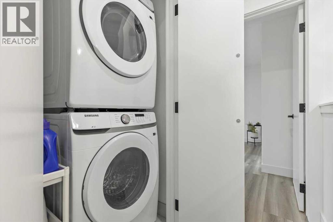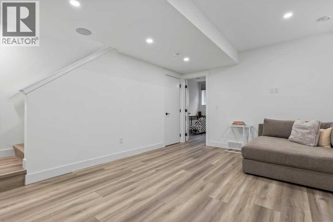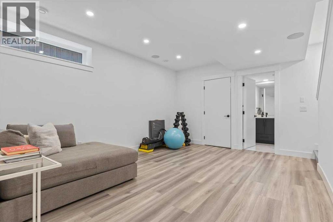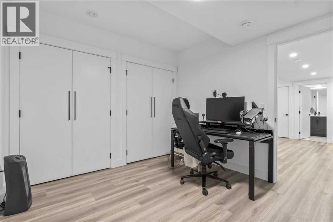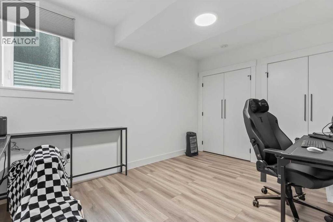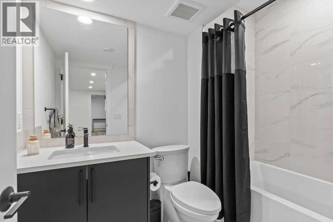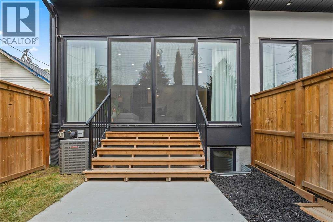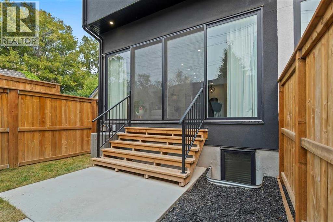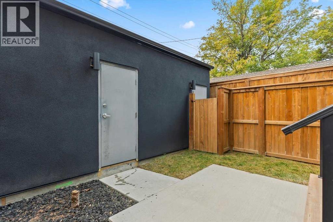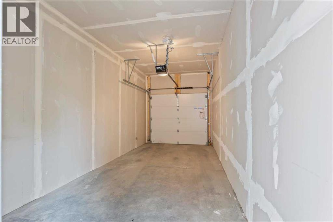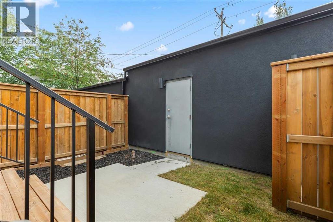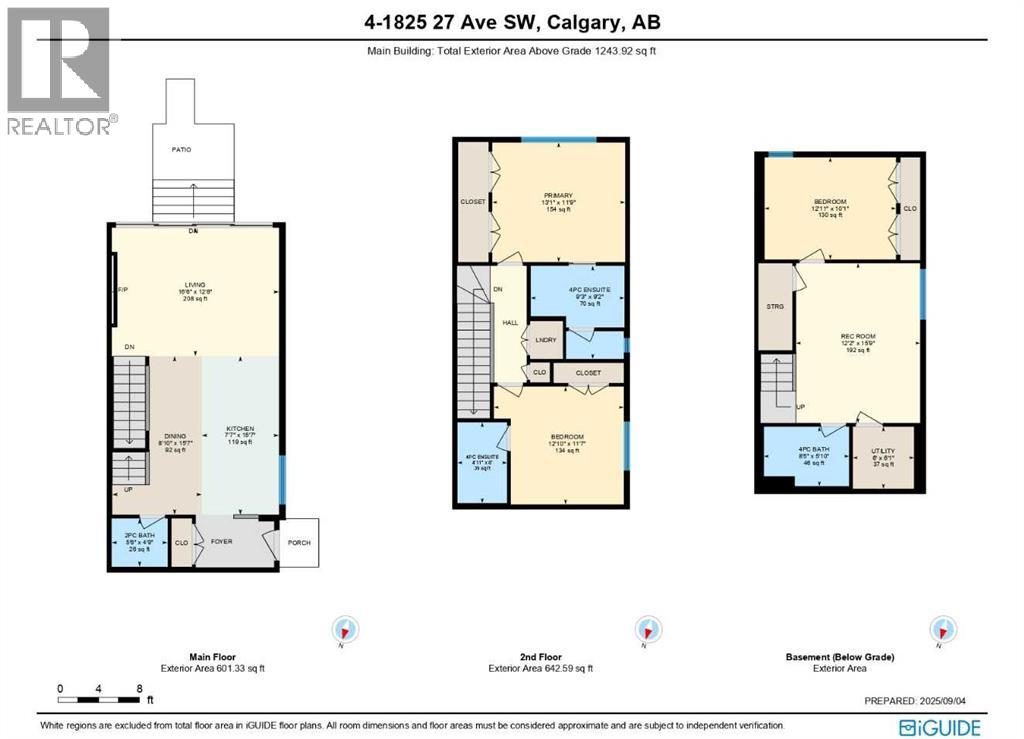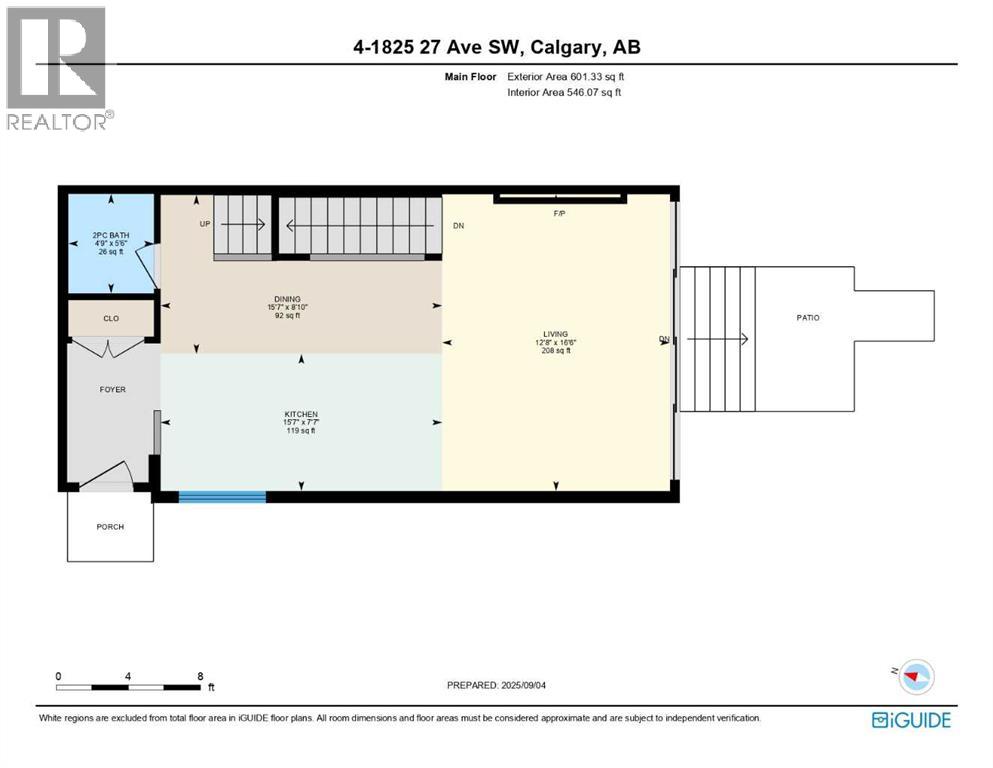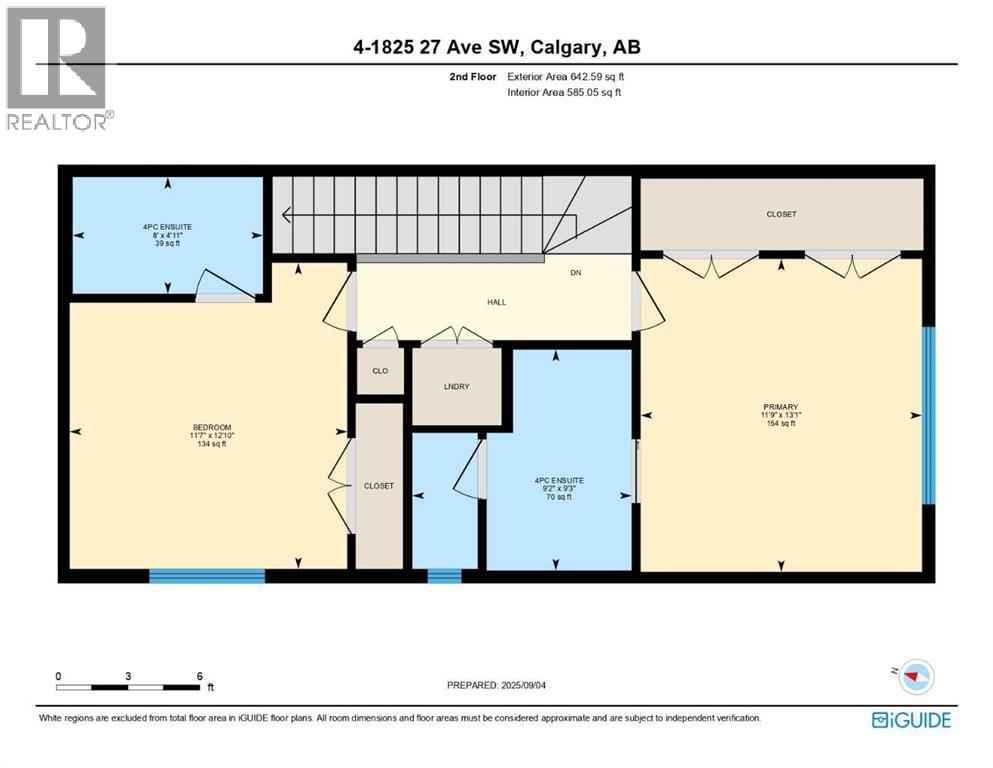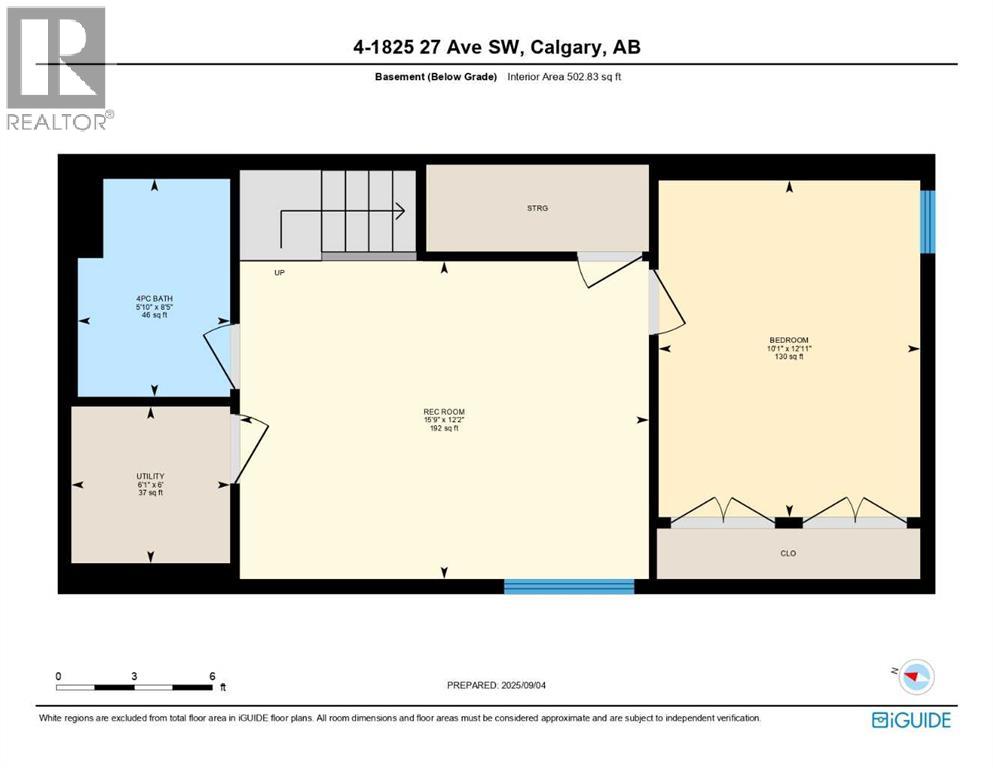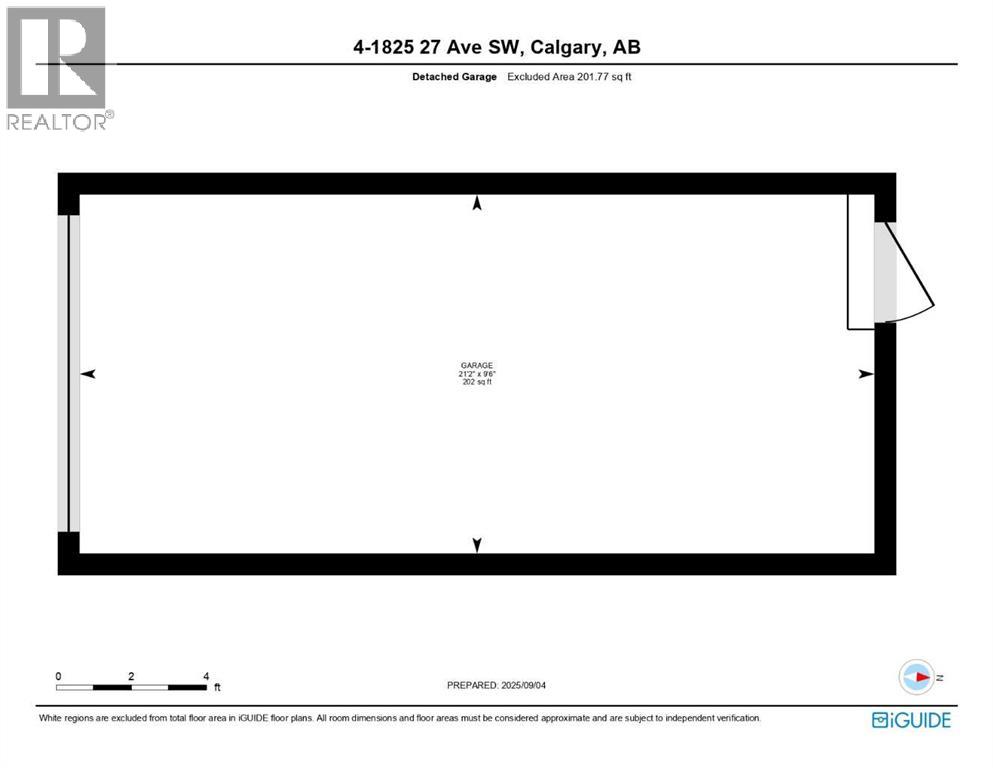Need to sell your current home to buy this one?
Find out how much it will sell for today!
Check out this thoughtfully designed, close to 1,750 sq ft of living space, high quality finishing town-home in the heart of Marda Loop, just minutes away from downtown. Built with privacy and sound insulation in mind , this home features superior party wall system between units. As you enter the main floor showcases 11 ft ceiling, inviting open concept layout. Vinyl plank flooring, a designer built entry unit, and a pantry with quartz counter top. The living room is spacious featuring a built in wall unit, sleek tile, and a Bluetooth enabled electric fireplace. The kitchen is just as equally impressive, boasting a large island with quartz counter top, ideal for entertaining, ample soft- close cabinetry, stainless steel appliances. The large south facing sliding door brings in rays of sunshine and light through out the day, tastefully covered with Hunter Douglas honeycomb shades and floor to ceiling blackout drapes for privacy professionally installed by Normandeau. It opens on to a fenced, cozy yard leading to a single detached garage.This floor is completed by a spacious guest half bath. Upstairs, the primary bedroom is a true retreat, with vaulted ceilings, double door his and hers closets, large windows with professionally installed electric blackout honeycomb shades. The barn door leads into a spa-like en-suite with heated flooring, double sink vanity, quartz counters, skylight, oversized tiled shower and dual shower heads. The second large bedroom also has it's own en-suite and skylight, plus manual honeycomb shades. The fully finished basement boasts a bright family/ flex room. A third spacious bedroom with a walk-in closet and a full bath. THIS HOME COMES WITH COUNTLESS UPGRADES- A/C, high efficiency furnace, humidifier, thankless hot water on demand, radon extraction sump pump, built-in speaker system, light dimmers in master bedroom, smart thermostat (ecobee), bathroom fan timers, kitchen and master bedroom lights can be manged through smartphone. This exceptional home offers the best of urban living in an ideal location. This is the one you have been waiting for. Book a showing today. (id:37074)
Property Features
Fireplace: Fireplace
Cooling: Central Air Conditioning
Heating: Other, Forced Air, In Floor Heating

