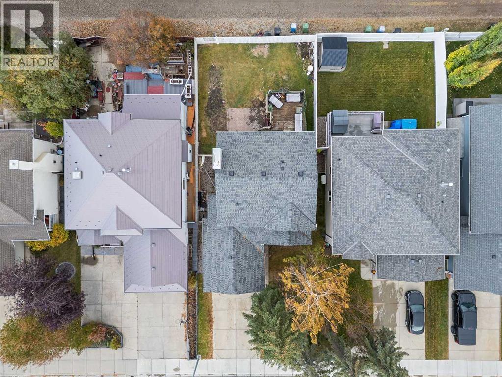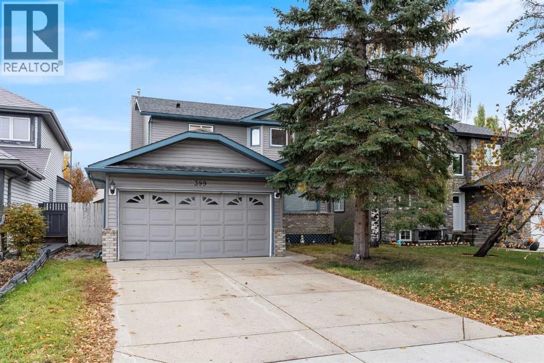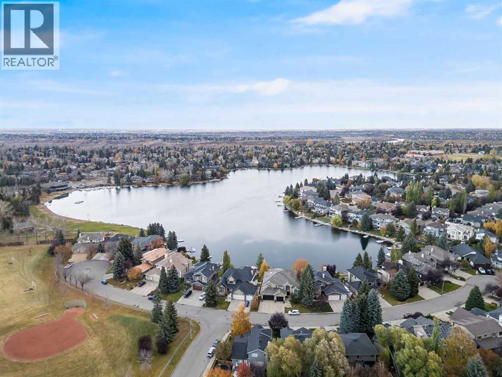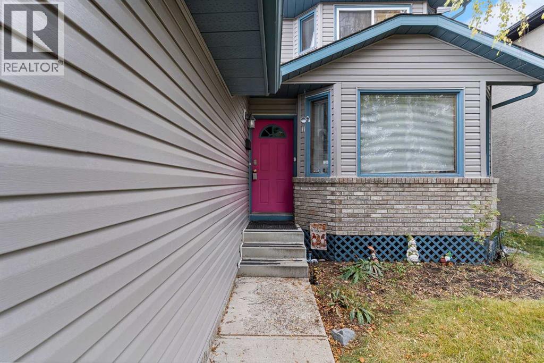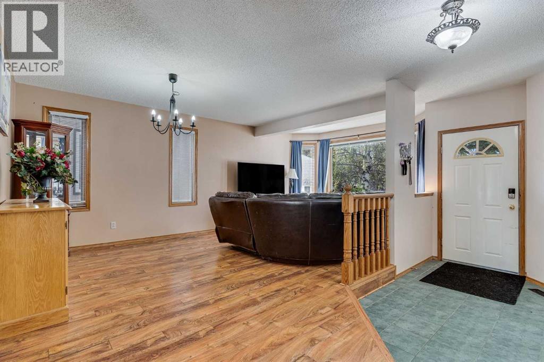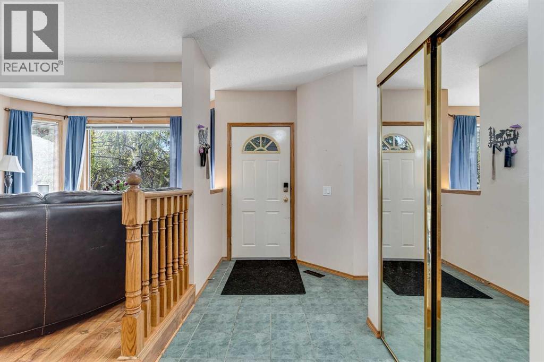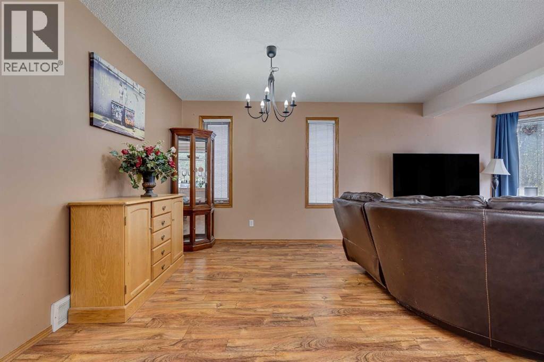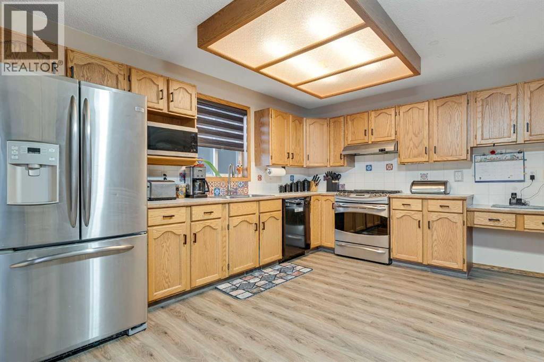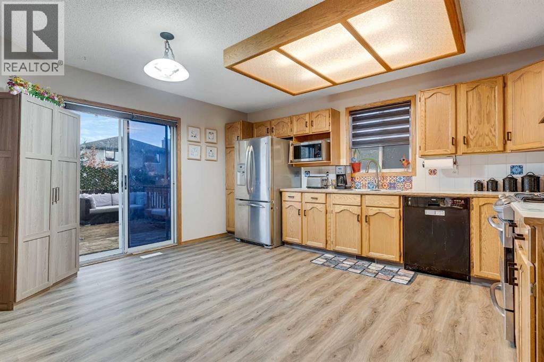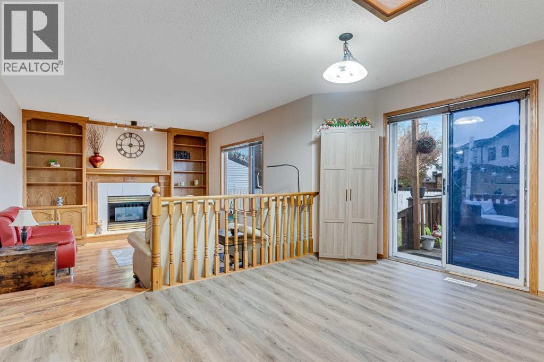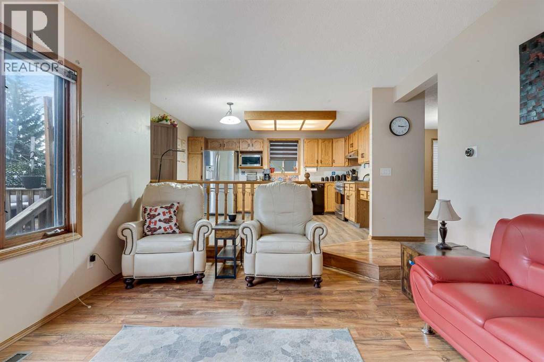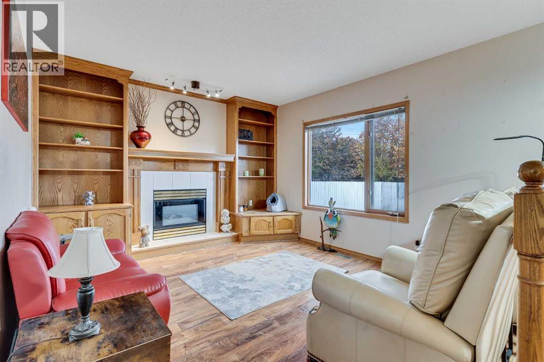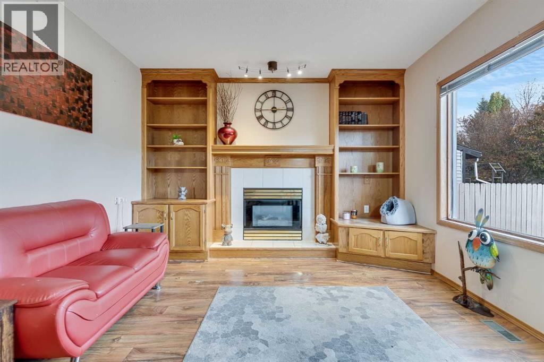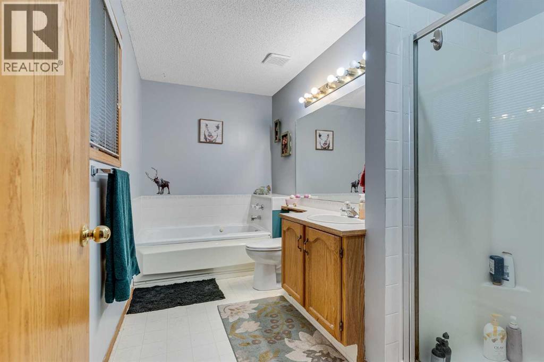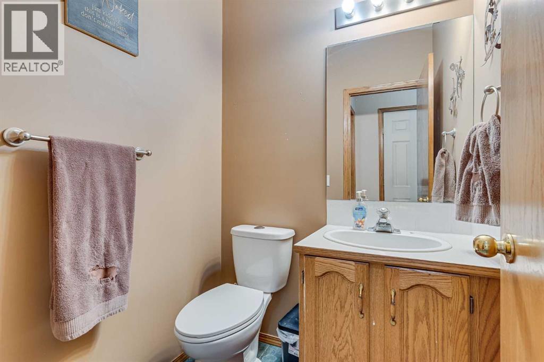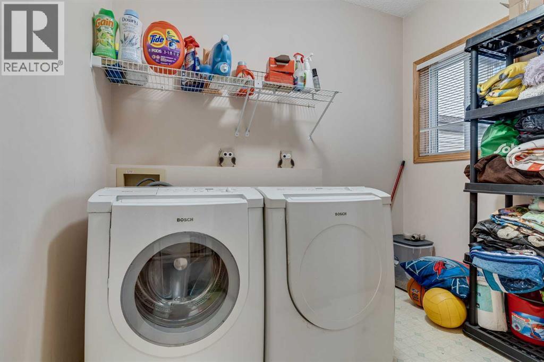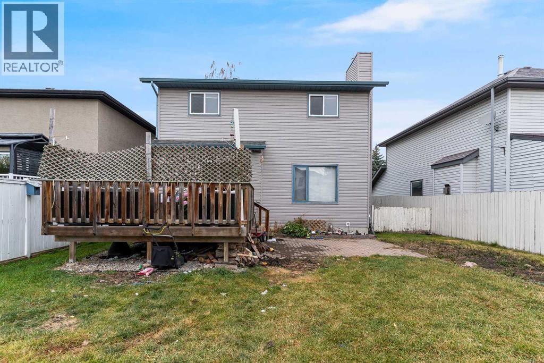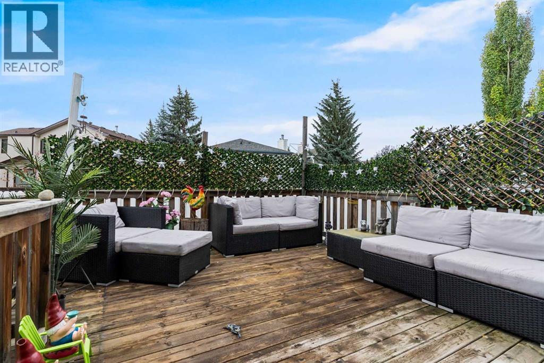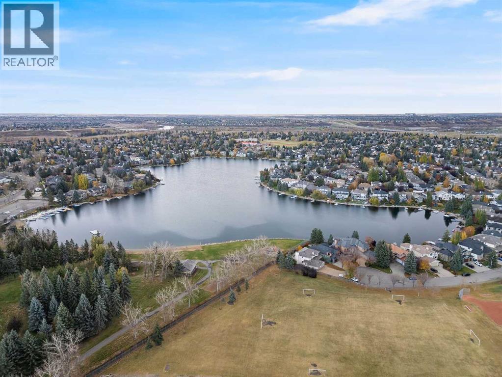PRICE REDUCED!!!! Welcome to 399 Sunlake Road SE, a beautifully maintained 2-storey home offering 1,712 sq. ft. of comfortable living space in the desirable lake community of Sundance. This 3-bedroom, 2.5-bathroom home features a bright and functional layout with a spacious living area and an inviting kitchen that opens onto your east-facing backyard—perfect for morning sun and outdoor entertaining on the back deck. Enjoy peace of mind with several major updates including a 1-year-old furnace and roof, gutters, and siding replaced just 4 years ago. The unspoiled basement provides endless possibilities for future development, while the double attached garage offers convenience year-round. Additional highlights include air conditioning, ideal for Calgary’s warm summer days. Located steps from parks, schools, and the lake, this home is perfect for families seeking comfort and community. (id:37074)
Property Features
Property Details
| MLS® Number | A2265880 |
| Property Type | Single Family |
| Neigbourhood | Sundance |
| Community Name | Sundance |
| Amenities Near By | Playground, Schools, Shopping, Water Nearby |
| Community Features | Lake Privileges |
| Features | See Remarks, Other |
| Parking Space Total | 2 |
| Plan | 9310314 |
| Structure | Deck, See Remarks |
Parking
| Attached Garage | 2 |
Building
| Bathroom Total | 3 |
| Bedrooms Above Ground | 3 |
| Bedrooms Total | 3 |
| Amenities | Other |
| Appliances | Washer, Refrigerator, Gas Stove(s), Dryer, Hood Fan, See Remarks, Window Coverings, Garage Door Opener |
| Basement Development | Unfinished |
| Basement Type | Full (unfinished) |
| Constructed Date | 1993 |
| Construction Material | Wood Frame |
| Construction Style Attachment | Detached |
| Cooling Type | Central Air Conditioning |
| Exterior Finish | Brick, See Remarks, Vinyl Siding |
| Fireplace Present | Yes |
| Fireplace Total | 1 |
| Flooring Type | Carpeted, Ceramic Tile, Linoleum, Vinyl Plank |
| Foundation Type | Poured Concrete |
| Half Bath Total | 1 |
| Heating Type | Forced Air |
| Stories Total | 2 |
| Size Interior | 1,712 Ft2 |
| Total Finished Area | 1712 Sqft |
| Type | House |
Rooms
| Level | Type | Length | Width | Dimensions |
|---|---|---|---|---|
| Second Level | 4pc Bathroom | 7.42 Ft x 4.92 Ft | ||
| Second Level | 4pc Bathroom | 11.75 Ft x 7.83 Ft | ||
| Second Level | Bedroom | 11.42 Ft x 9.83 Ft | ||
| Second Level | Bedroom | 15.08 Ft x 9.83 Ft | ||
| Second Level | Primary Bedroom | 14.67 Ft x 12.58 Ft | ||
| Main Level | 2pc Bathroom | 4.83 Ft x 4.83 Ft | ||
| Main Level | Dining Room | 9.42 Ft x 8.25 Ft | ||
| Main Level | Family Room | 15.50 Ft x 12.17 Ft | ||
| Main Level | Foyer | 10.75 Ft x 10.92 Ft | ||
| Main Level | Kitchen | 12.83 Ft x 15.17 Ft | ||
| Main Level | Laundry Room | 7.92 Ft x 8.42 Ft | ||
| Main Level | Living Room | 18.83 Ft x 21.33 Ft |
Land
| Acreage | No |
| Fence Type | Fence |
| Land Amenities | Playground, Schools, Shopping, Water Nearby |
| Size Frontage | 13.4 M |
| Size Irregular | 442.00 |
| Size Total | 442 M2|4,051 - 7,250 Sqft |
| Size Total Text | 442 M2|4,051 - 7,250 Sqft |
| Zoning Description | R-cg |

