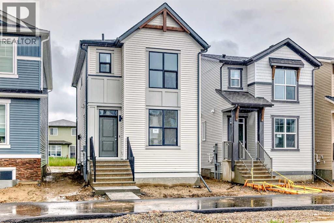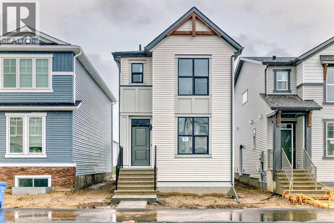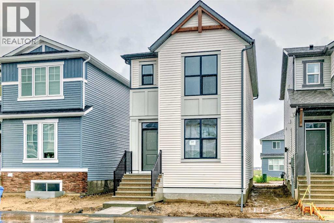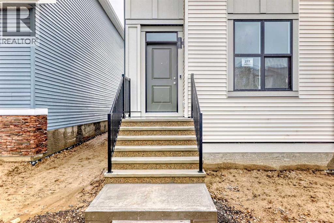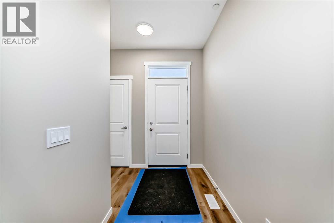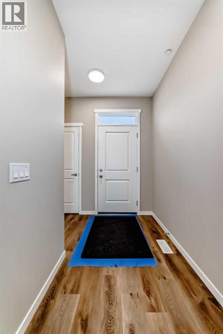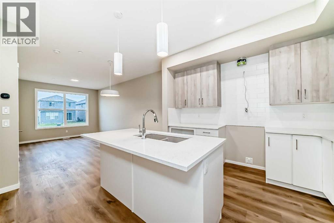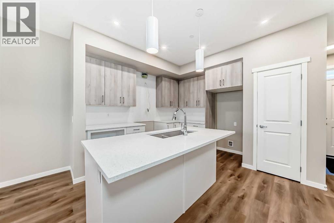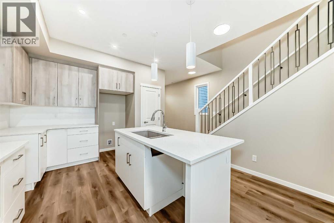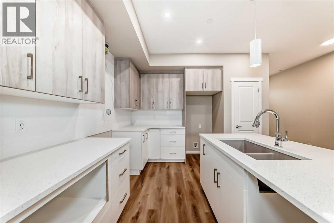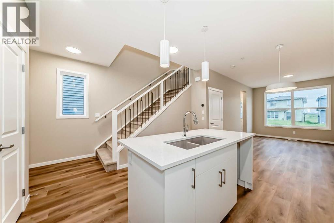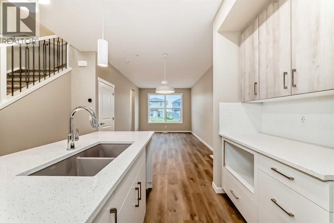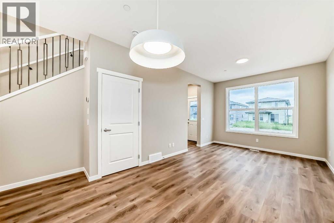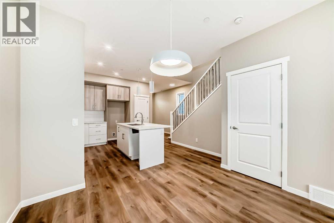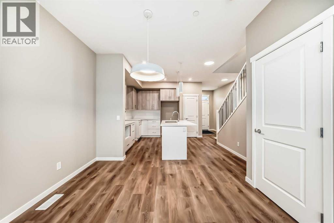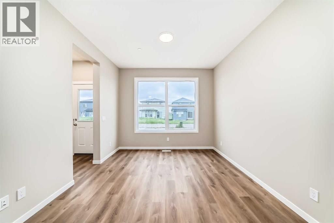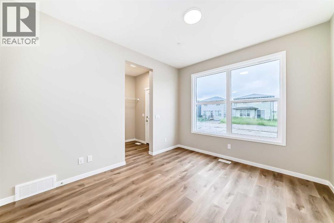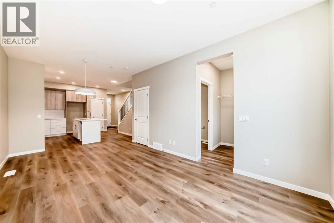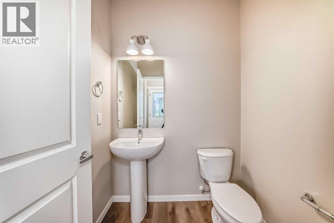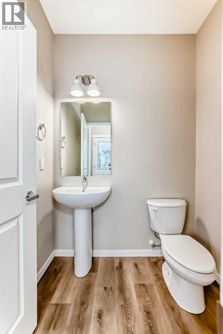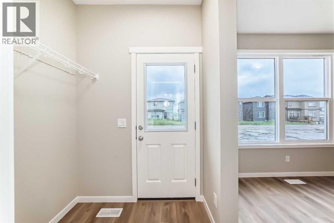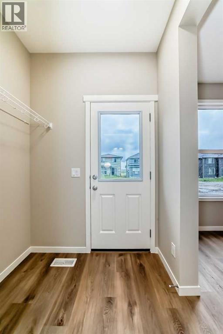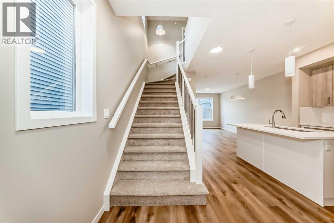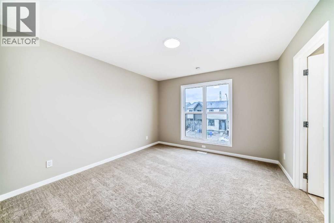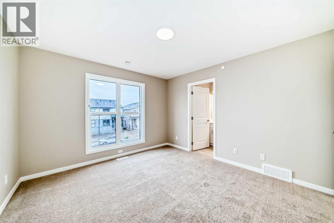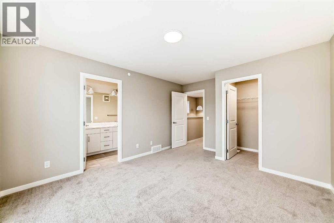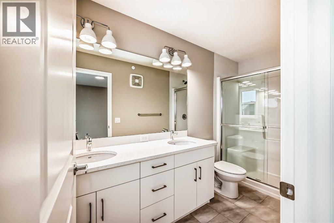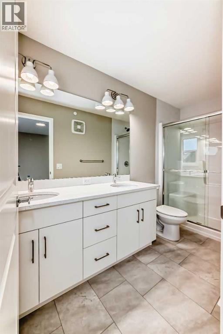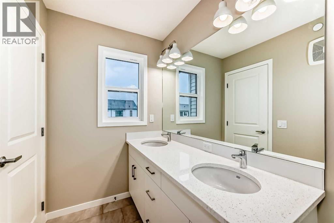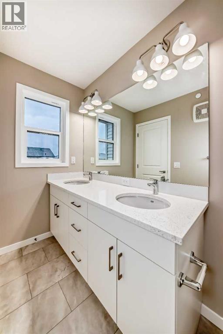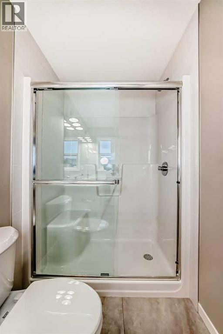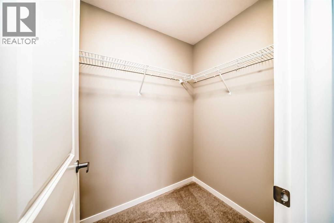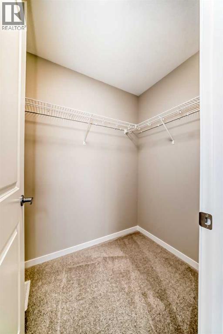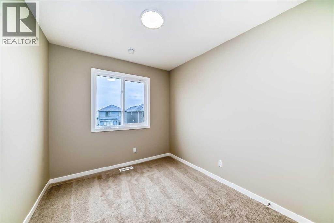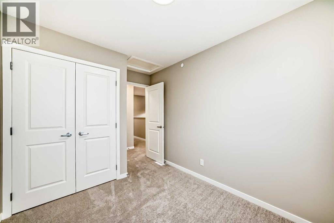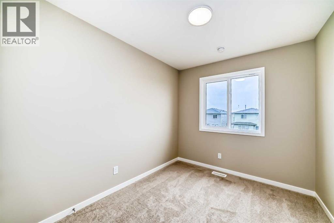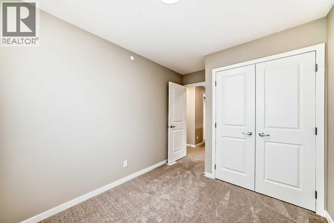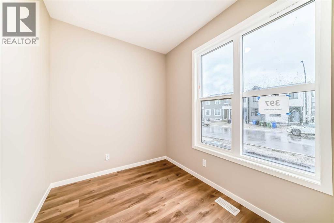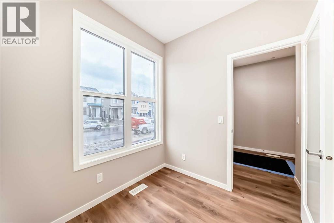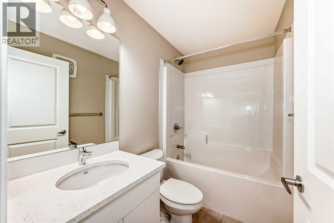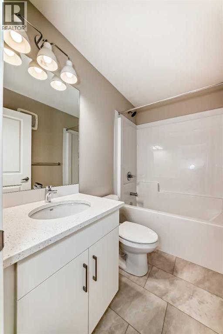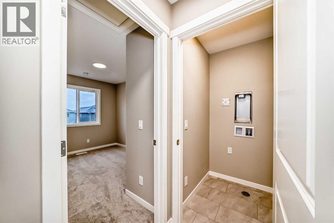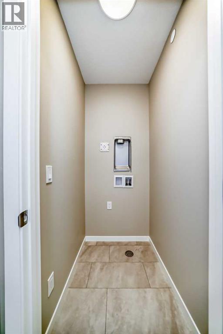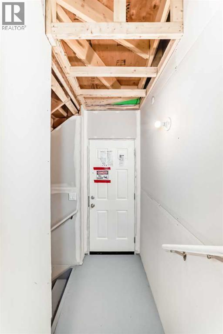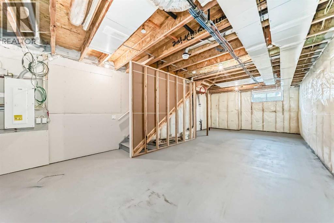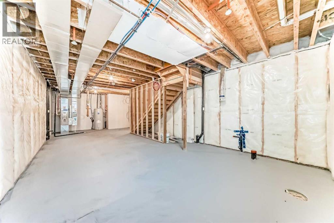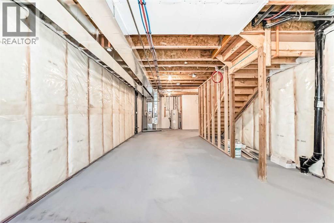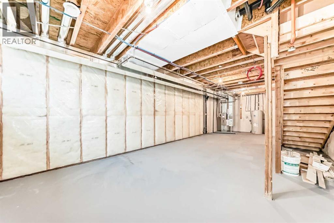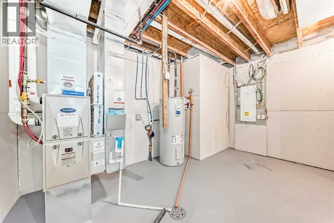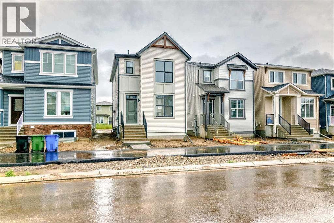Click the link in the brochure.Welcome to the Benning quick possession, where every corner feels like home. Located near the wetlands with a desirable west-facing backyard. Dedicated work from home or play area in the main floor pocket office. Upgraded kitchen features a built-in microwave, chimney hood fan, pot lights, additional bank of drawers, and more. Primary bedroom includes an ensuite and walk-in closet. Maximum convenience with an upper floor laundry closet. Future basement development made possible with a secondary entrance and 9’ foundation.FeaturesWest-facing backyardSeparate side entranceMain floor pocket office with French doorL-shaped kitchen with chimney hood fan, built-in microwave and stainless steel appliancesTriple pane windows9' foundation heightExterior gas line for future BBQPainted spindle railing on main levelWet bar sink rough-in in basementQuartz countertops and knockdown ceiling textureTile-to-ceiling above ensuite showerLVP flooring throughout main level (id:37074)
Property Features
Property Details
| MLS® Number | A2238781 |
| Property Type | Single Family |
| Neigbourhood | Hotchkiss |
| Community Name | Hotchkiss |
| Features | Other, Back Lane, Wet Bar, French Door, Gas Bbq Hookup |
| Parking Space Total | 2 |
| Plan | 2510617 |
| Structure | None |
Parking
| Parking Pad |
Building
| Bathroom Total | 2 |
| Bedrooms Above Ground | 3 |
| Bedrooms Total | 3 |
| Appliances | Microwave, Hood Fan |
| Basement Development | Unfinished |
| Basement Features | Separate Entrance |
| Basement Type | Full (unfinished) |
| Constructed Date | 2025 |
| Construction Material | Wood Frame |
| Construction Style Attachment | Detached |
| Cooling Type | None |
| Exterior Finish | Vinyl Siding |
| Flooring Type | Carpeted, Ceramic Tile, Vinyl Plank |
| Foundation Type | Poured Concrete |
| Heating Fuel | Natural Gas |
| Heating Type | Forced Air |
| Stories Total | 2 |
| Size Interior | 1,388 Ft2 |
| Total Finished Area | 1388 Sqft |
| Type | House |
Rooms
| Level | Type | Length | Width | Dimensions |
|---|---|---|---|---|
| Main Level | Office | 7.25 Ft x 8.58 Ft | ||
| Main Level | Dining Room | 8.42 Ft x 10.58 Ft | ||
| Main Level | Living Room | 11.00 Ft x 10.58 Ft | ||
| Upper Level | Primary Bedroom | 12.50 Ft x 11.58 Ft | ||
| Upper Level | Bedroom | 9.67 Ft x 8.25 Ft | ||
| Upper Level | Bedroom | 9.67 Ft x 8.25 Ft | ||
| Upper Level | 4pc Bathroom | .00 Ft x .00 Ft | ||
| Upper Level | 4pc Bathroom | .00 Ft x .00 Ft |
Land
| Acreage | No |
| Fence Type | Not Fenced |
| Size Frontage | 7.74 M |
| Size Irregular | 255.49 |
| Size Total | 255.49 M2|0-4,050 Sqft |
| Size Total Text | 255.49 M2|0-4,050 Sqft |
| Zoning Description | R-g |

