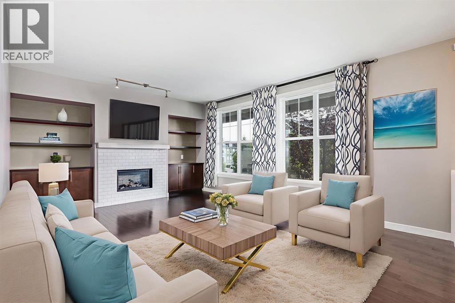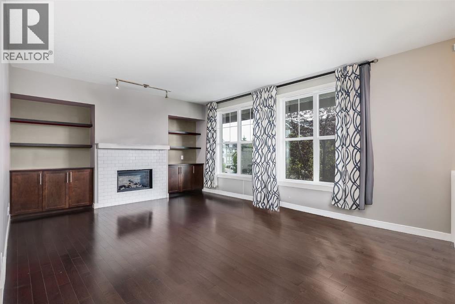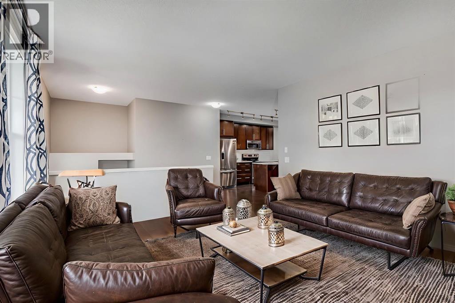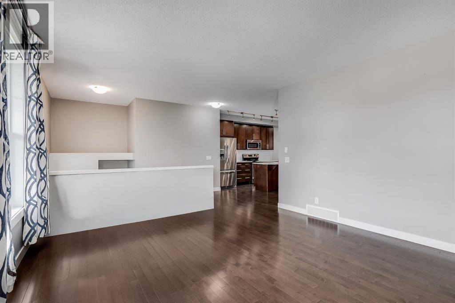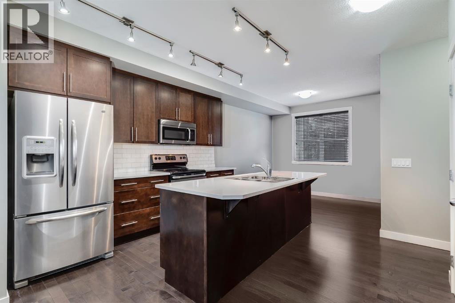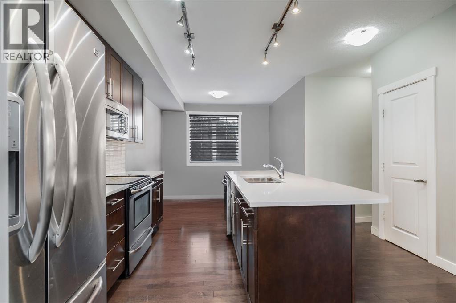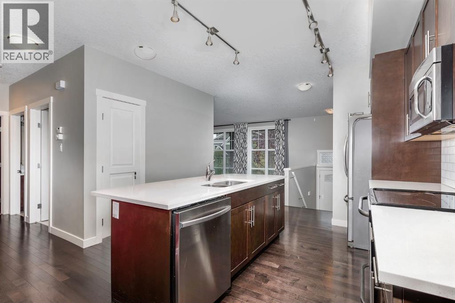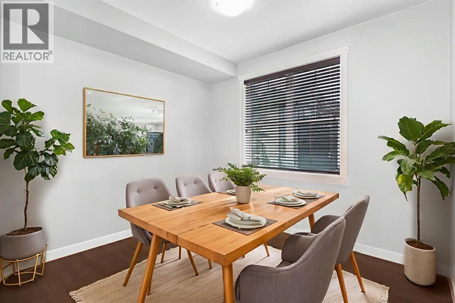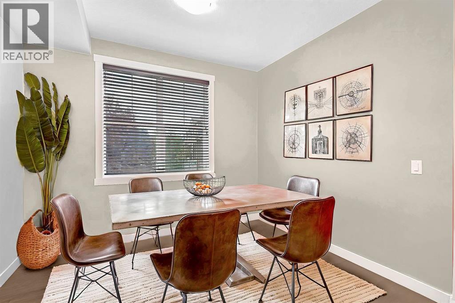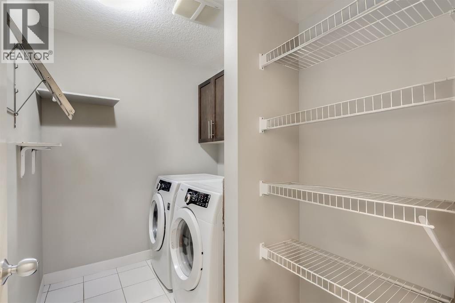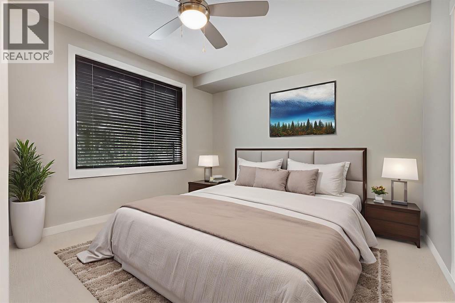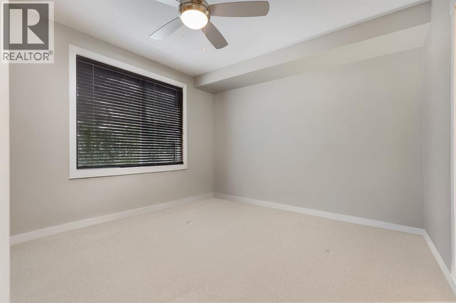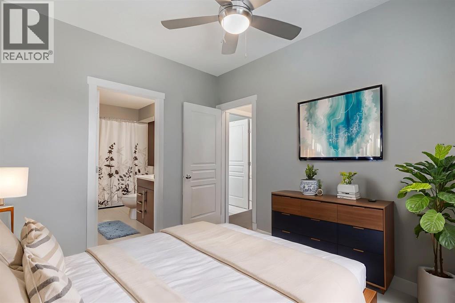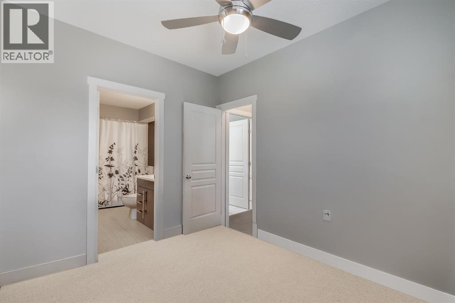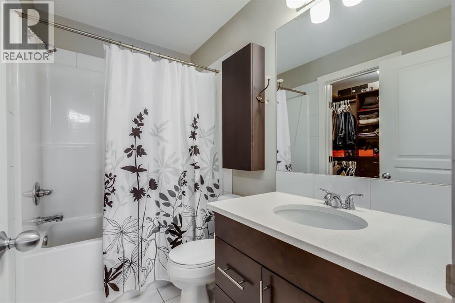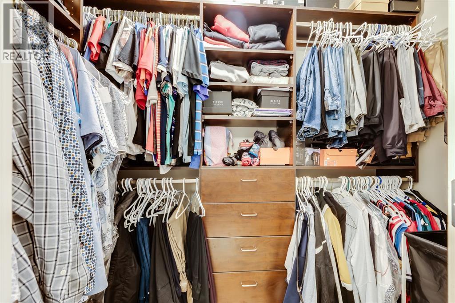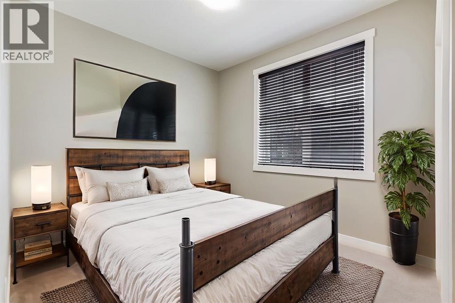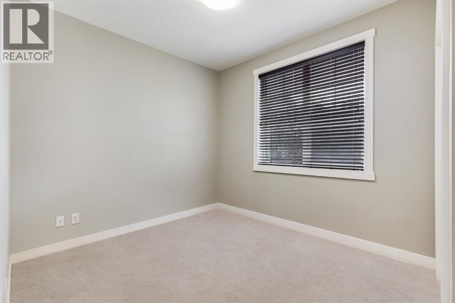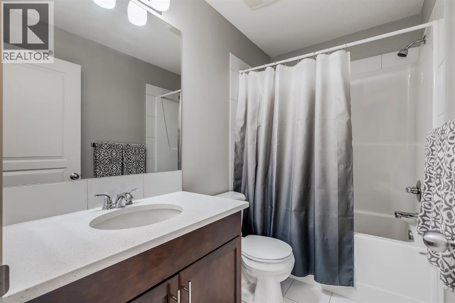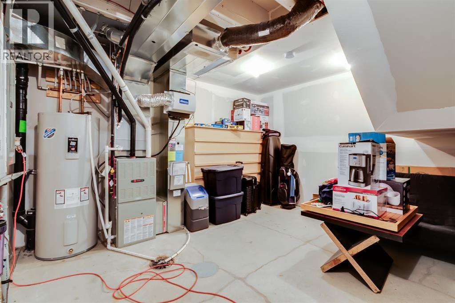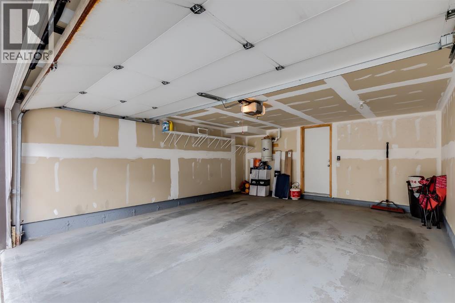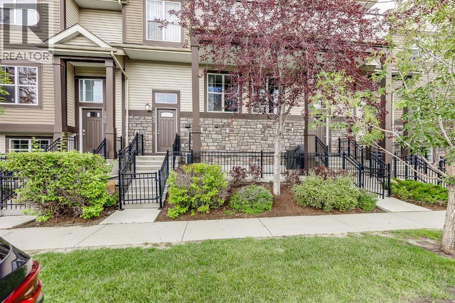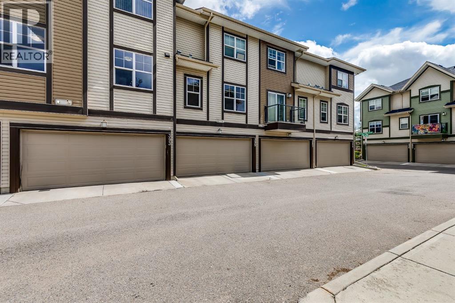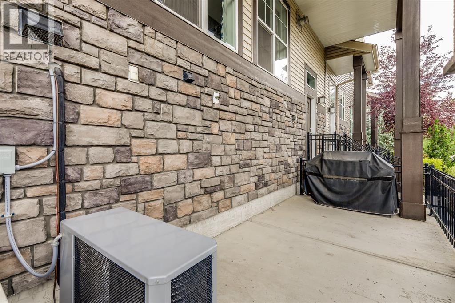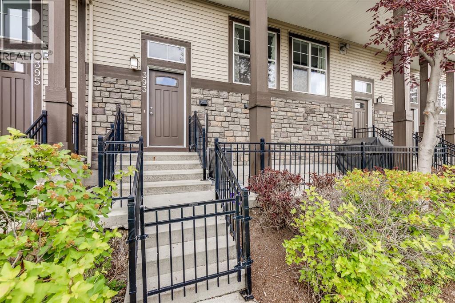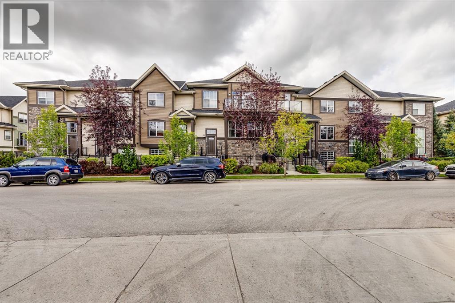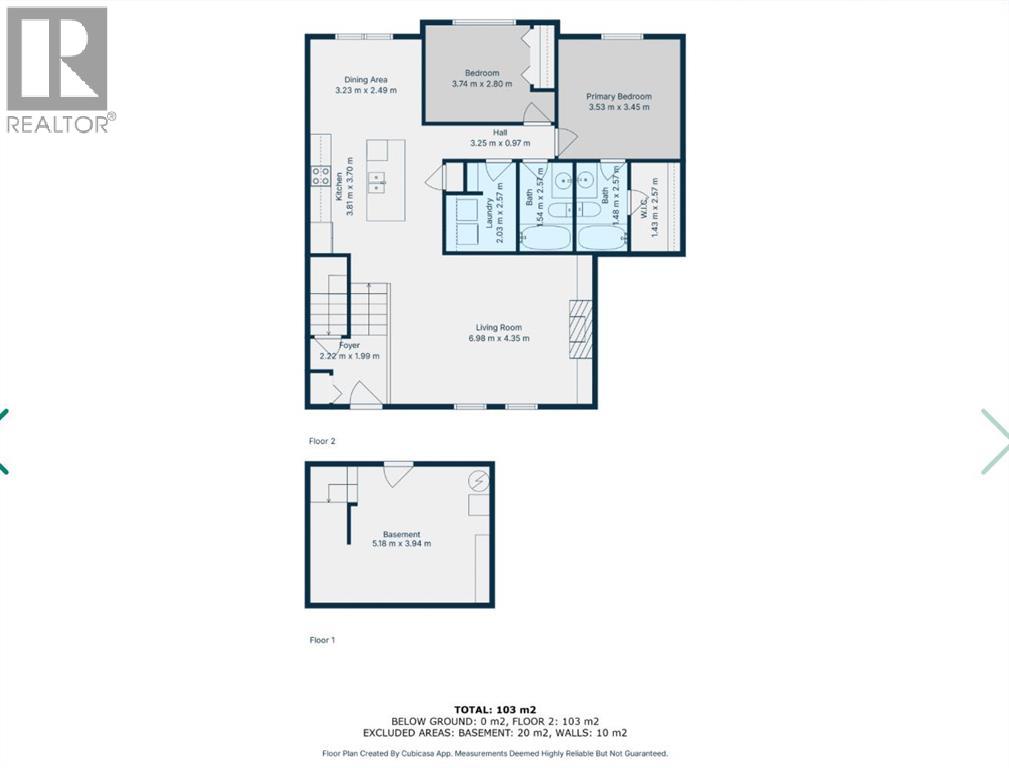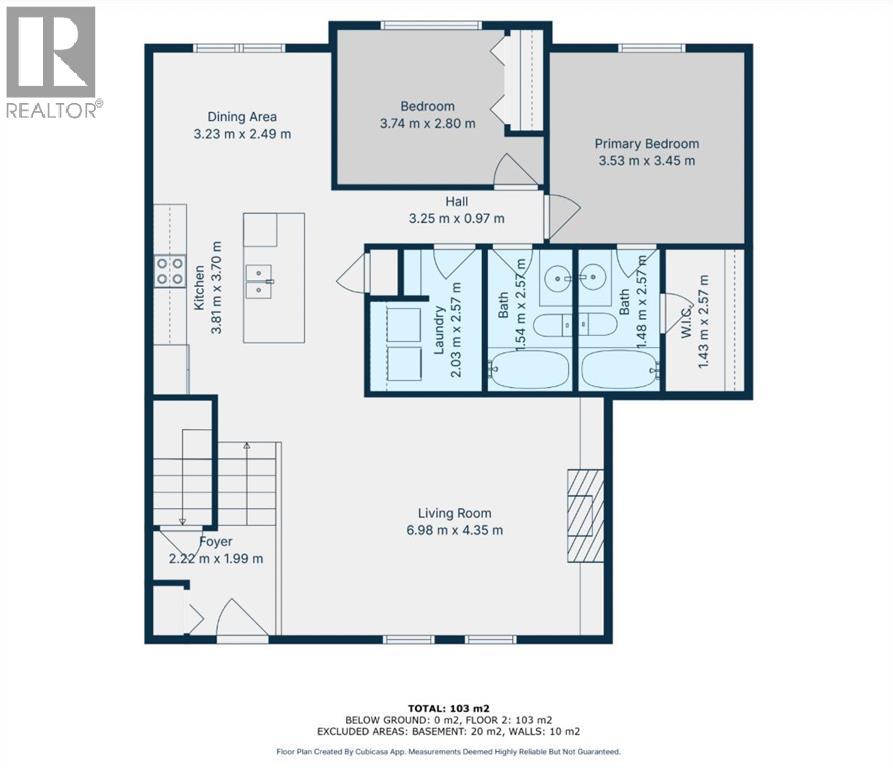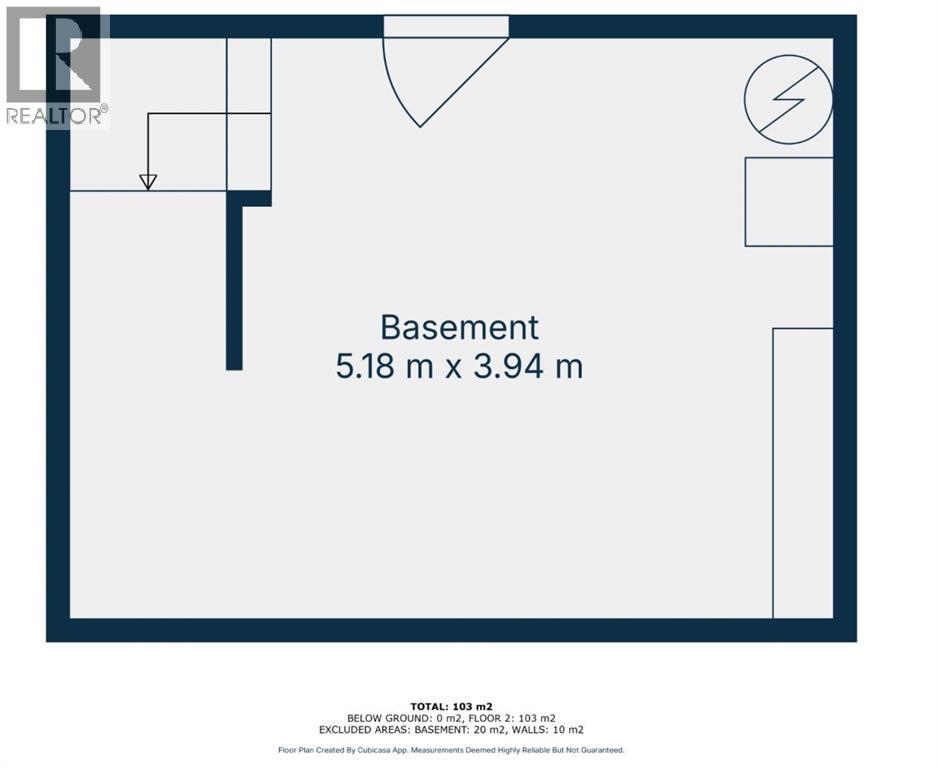Need to sell your current home to buy this one?
Find out how much it will sell for today!
Effortless Bungalow-Style Living in McKenzie TowneMove-in ready and freshly professionally repainted in September, this beautifully maintained townhome offers true single-level, main-floor living in the heart of vibrant McKenzie Towne. With over 1,100 sq. ft. of thoughtfully designed space, this 2-bedroom, 2-bathroom bungalow blends comfort, convenience, and smart upgrades—perfect for anyone seeking low-maintenance living without compromise.The open-concept layout features a generous front living room with a cozy gas fireplace, custom built-ins, and expansive windows that flood the home with natural light. The kitchen, complete with a central island and seating, flows seamlessly into the dining area—an ideal setup for both everyday meals and entertaining.The spacious primary suite includes a walk-in closet with custom shelving and a private ensuite, while the second bedroom and full guest bath provide versatility for family, guests, or a home office. A dedicated laundry room, oversized storage/workspace off the garage, and a double attached garage add exceptional practicality.Recent upgrades include central air conditioning, a whole-home water softener, and a filtration system, all designed to elevate everyday comfort. With low condo fees and a walkable location just minutes from McKenzie Towne’s High Street shops, restaurants, and amenities, this home combines lifestyle and convenience.Whether you’re downsizing, looking for easy lock-and-leave living, or simply want the ease of a turnkey bungalow townhome, this property checks every box. (id:37074)
Property Features
Style: Bungalow
Fireplace: Fireplace
Cooling: Central Air Conditioning
Heating: Forced Air
Landscape: Landscaped

