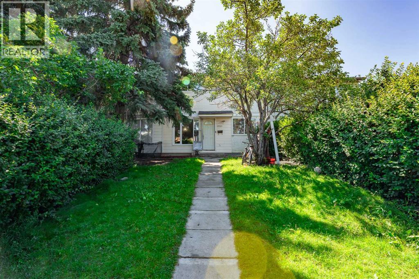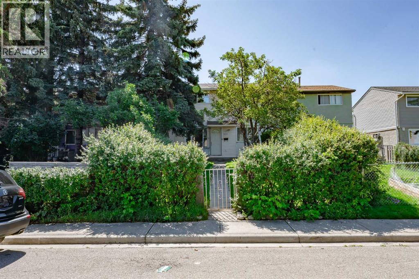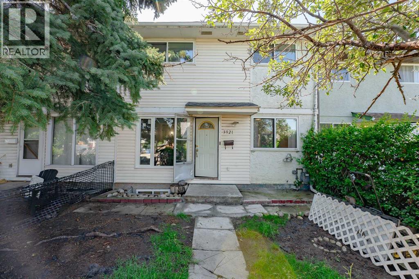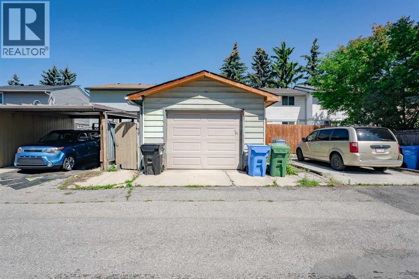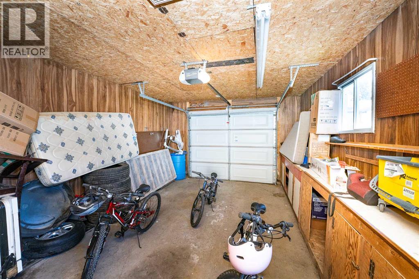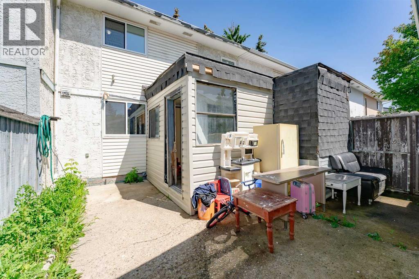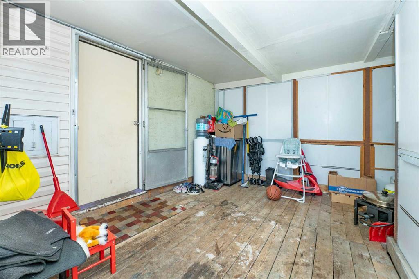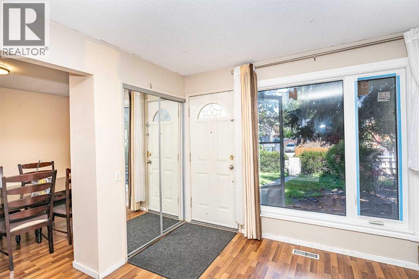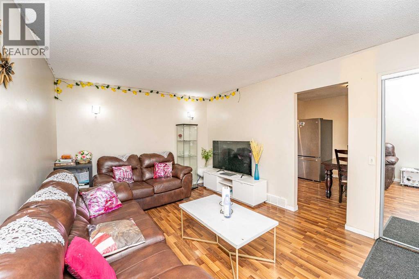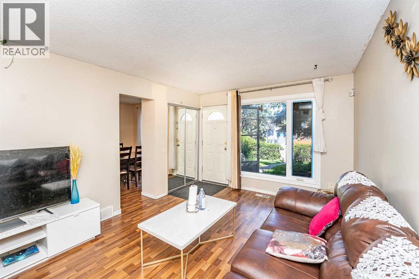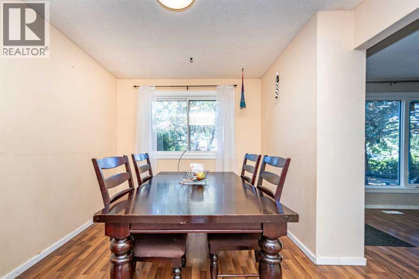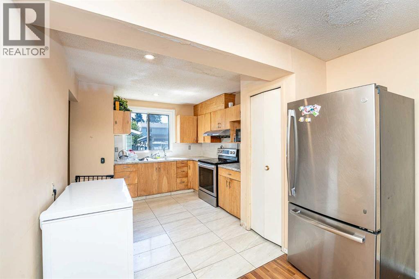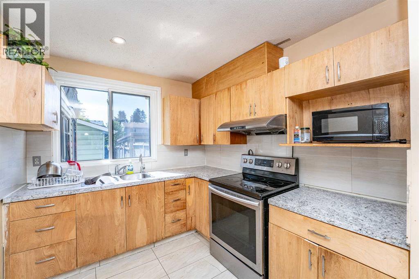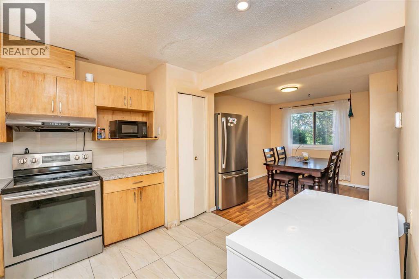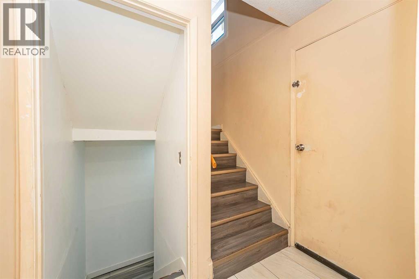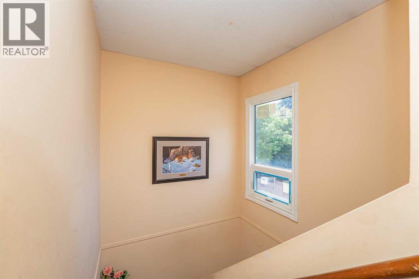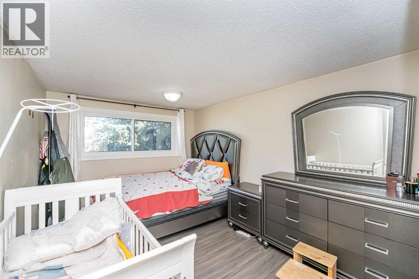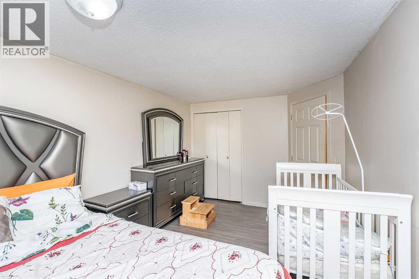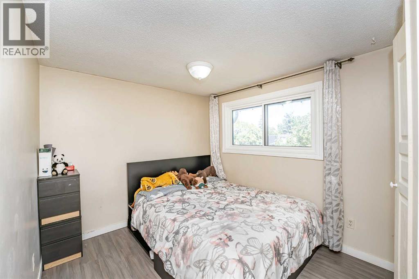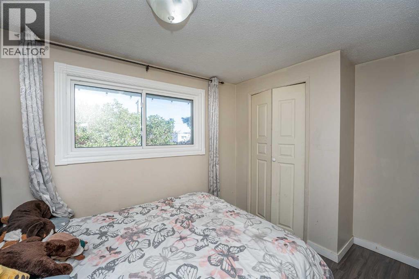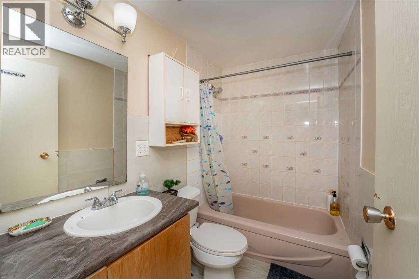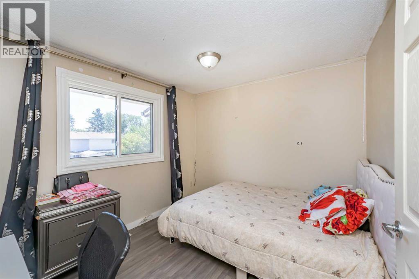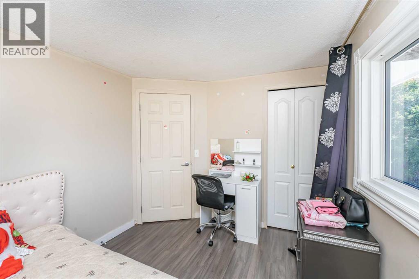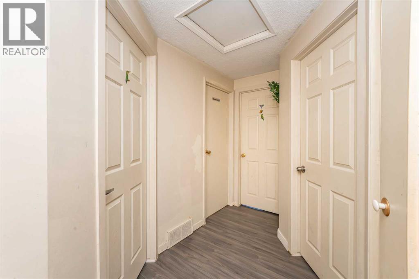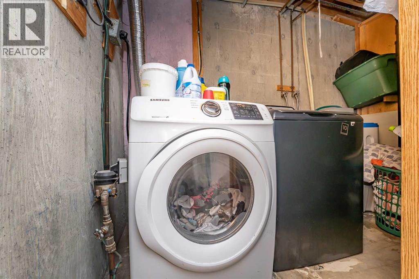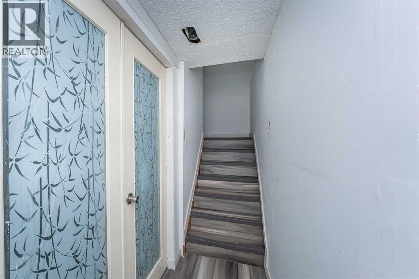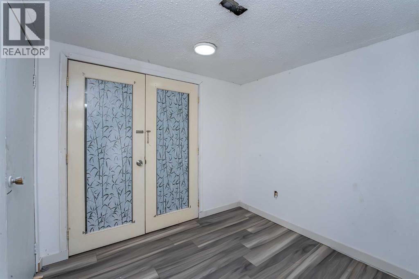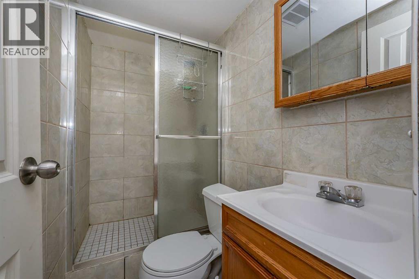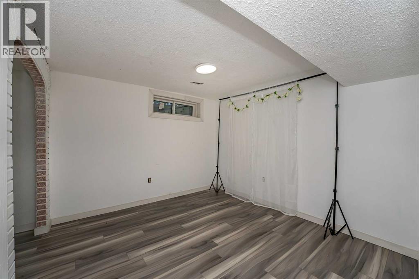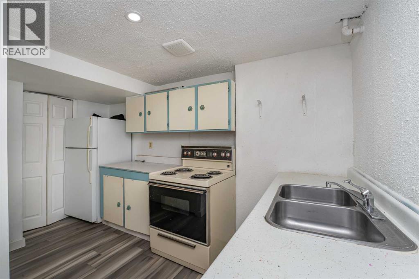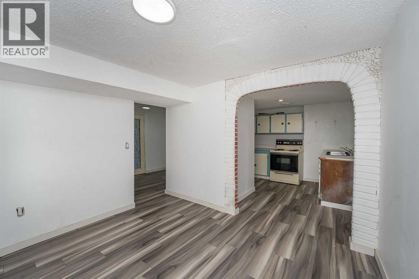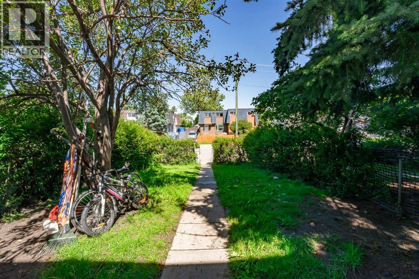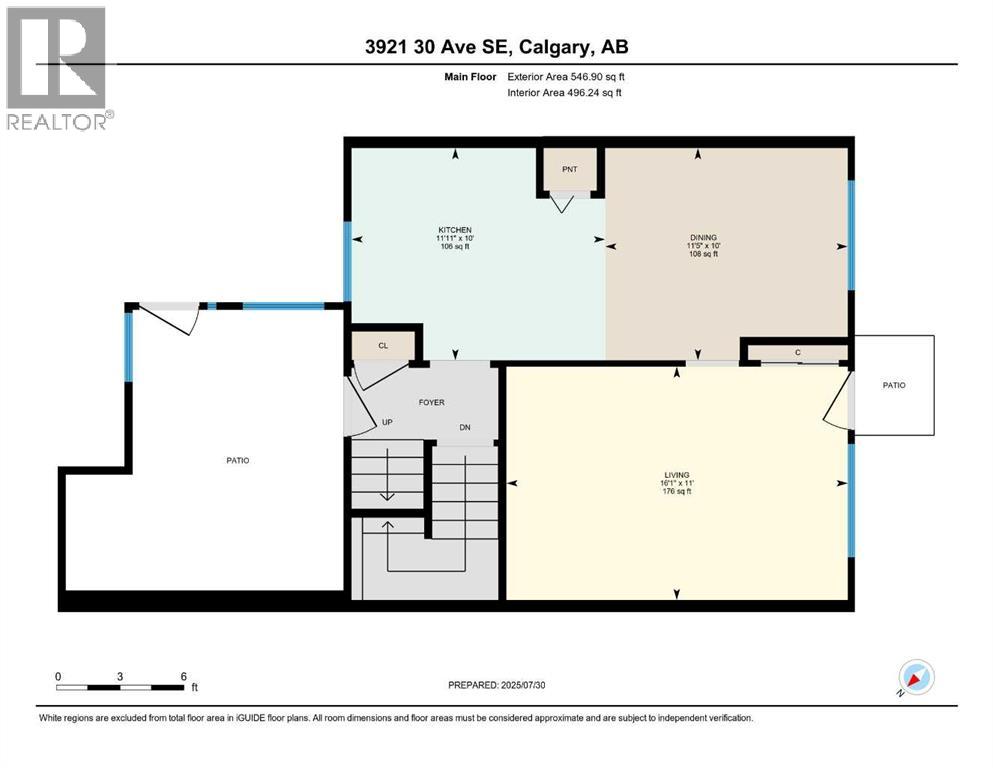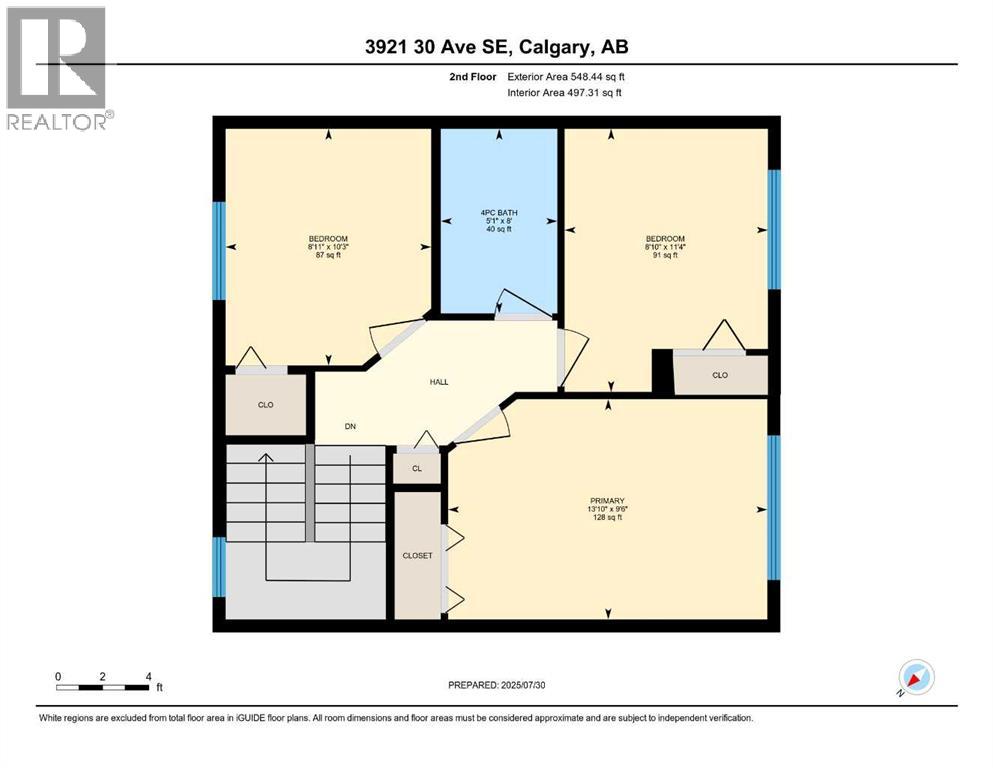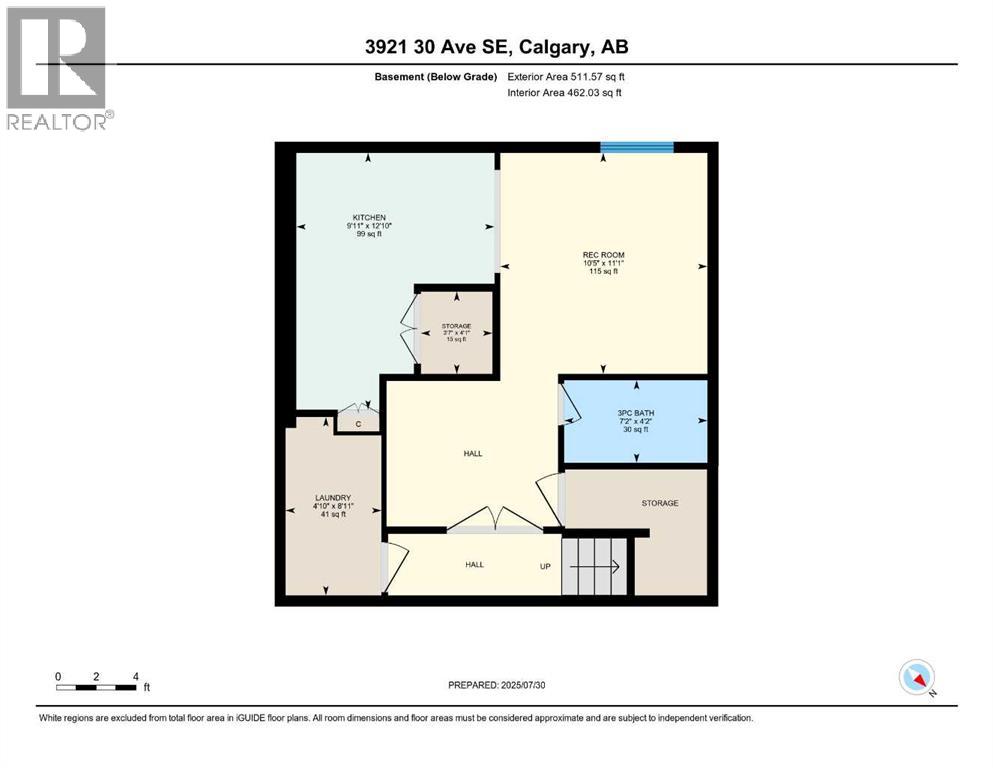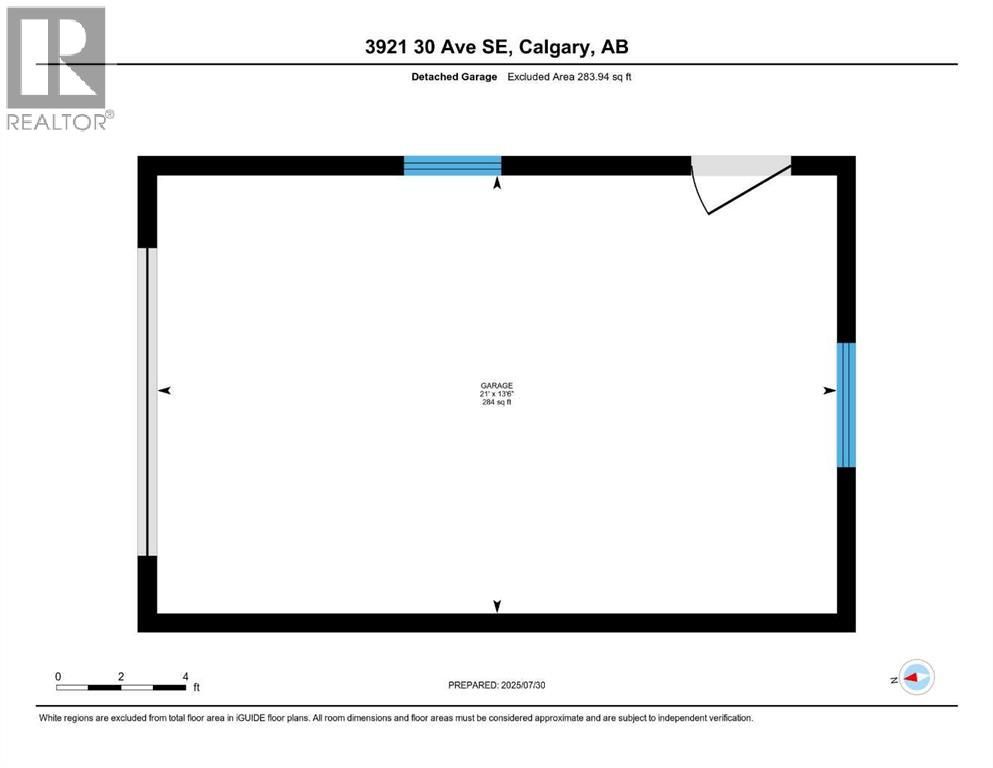BIG SAVINGS - NO CONDO FEES!! Don’t miss this opportunity to own a well-kept, move-in ready home in a fantastic location close to all amenities. Offering over 1,400 sq.ft. of living space, this home features 3 spacious bedrooms on the main and upper levels, plus a 4th bedroom in the fully finished basement, along with 2 full bathrooms.The main floor boasts a bright, open living room and a functional kitchen with eating area—perfect for family meals or entertaining.Downstairs, the fully finished basement offers even more living space, including a recreation room, bedroom, kitchenette, second full bathroom, and laundry room with washer and dryer included—ideal for a teen suite, guest space, or extended family.Outside, enjoy the convenience of an oversized single garage and a location just steps from schools, parks, shopping, and public transit.Perfect for first-time buyers, investors, or a growing family, this home offers exceptional value—and best of all, no condo fees! (id:37074)
Property Features
Property Details
| MLS® Number | A2247287 |
| Property Type | Single Family |
| Neigbourhood | Dover |
| Community Name | Dover |
| Amenities Near By | Playground, Schools, Shopping |
| Features | No Animal Home, No Smoking Home |
| Parking Space Total | 1 |
| Plan | 924lk |
| Structure | None |
Parking
| Attached Garage | 1 |
Building
| Bathroom Total | 2 |
| Bedrooms Above Ground | 3 |
| Bedrooms Total | 3 |
| Appliances | Dishwasher |
| Basement Development | Finished |
| Basement Features | Suite |
| Basement Type | Full (finished) |
| Constructed Date | 1972 |
| Construction Material | Wood Frame |
| Construction Style Attachment | Attached |
| Cooling Type | See Remarks |
| Exterior Finish | Vinyl Siding |
| Flooring Type | Vinyl |
| Foundation Type | Poured Concrete |
| Heating Type | Forced Air |
| Stories Total | 2 |
| Size Interior | 1,029 Ft2 |
| Total Finished Area | 1028.62 Sqft |
| Type | Row / Townhouse |
Rooms
| Level | Type | Length | Width | Dimensions |
|---|---|---|---|---|
| Second Level | 4pc Bathroom | 8.00 Ft x 5.08 Ft | ||
| Second Level | Bedroom | 10.25 Ft x 8.92 Ft | ||
| Second Level | Bedroom | 11.33 Ft x 8.83 Ft | ||
| Second Level | Primary Bedroom | 9.50 Ft x 13.83 Ft | ||
| Basement | 3pc Bathroom | 7.17 Ft x 4.17 Ft | ||
| Basement | Kitchen | 9.92 Ft x 12.83 Ft | ||
| Basement | Laundry Room | 4.83 Ft x 8.92 Ft | ||
| Basement | Recreational, Games Room | 10.42 Ft x 11.08 Ft | ||
| Basement | Storage | 3.58 Ft x 4.08 Ft | ||
| Main Level | Dining Room | 10.00 Ft x 11.42 Ft | ||
| Main Level | Kitchen | 10.00 Ft x 11.92 Ft | ||
| Main Level | Living Room | 11.00 Ft x 16.08 Ft |
Land
| Acreage | No |
| Fence Type | Fence |
| Land Amenities | Playground, Schools, Shopping |
| Size Frontage | 6.7 M |
| Size Irregular | 235.00 |
| Size Total | 235 M2|0-4,050 Sqft |
| Size Total Text | 235 M2|0-4,050 Sqft |
| Zoning Description | M-c1 |

