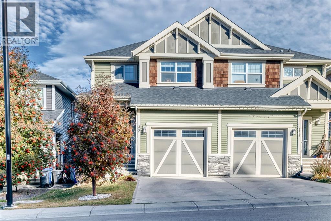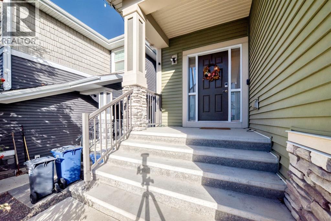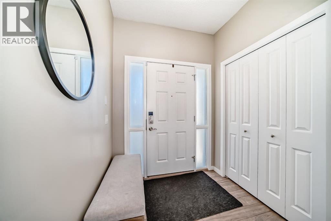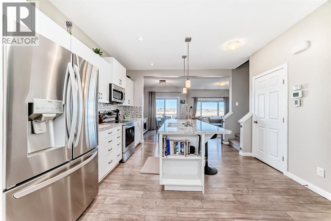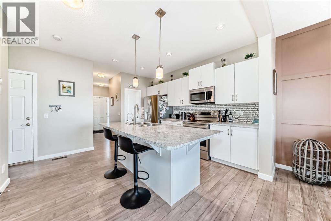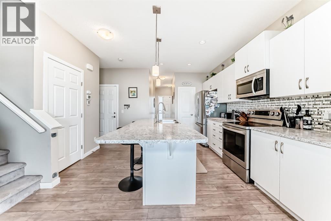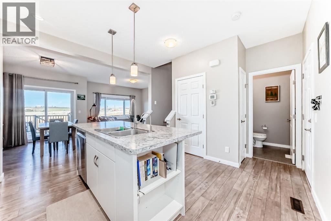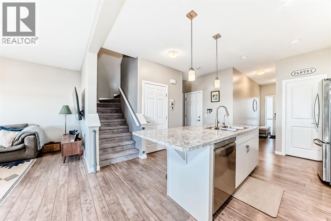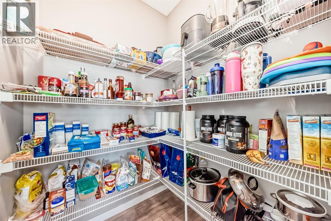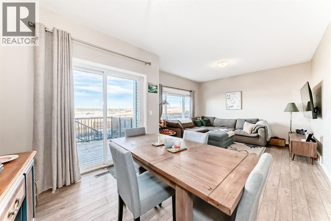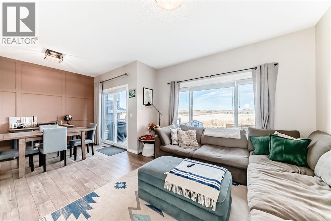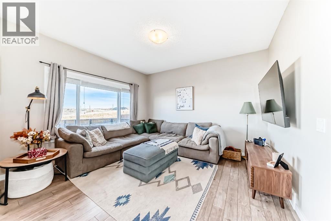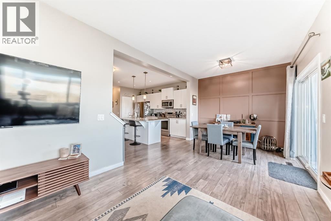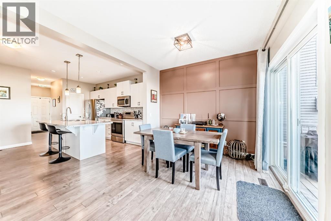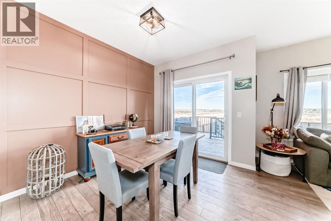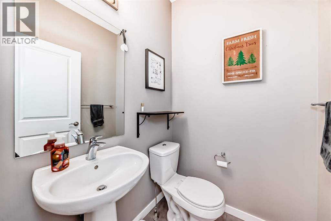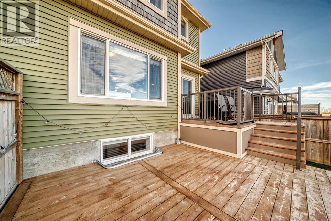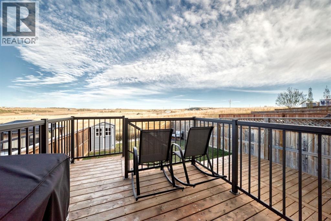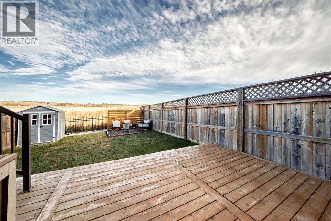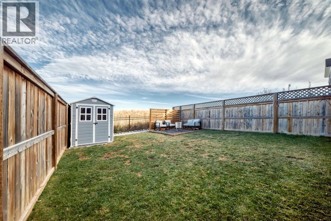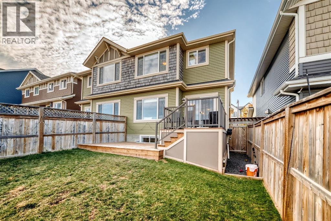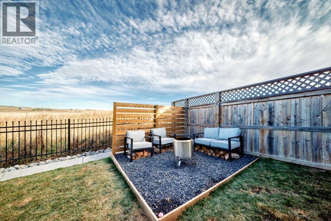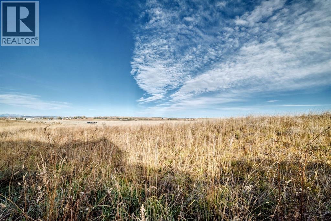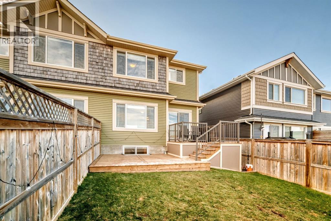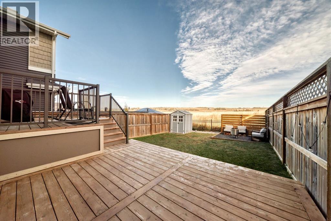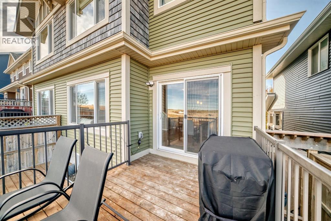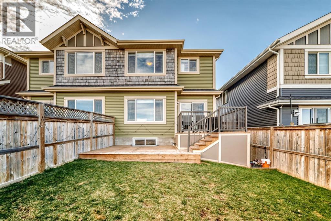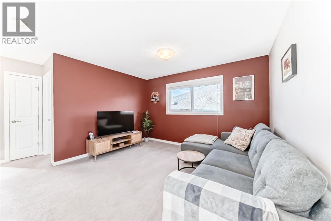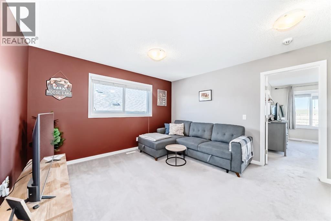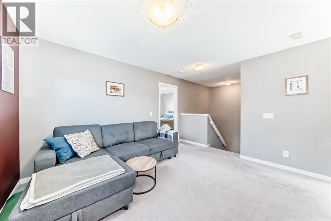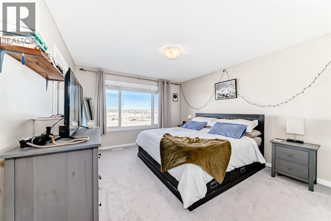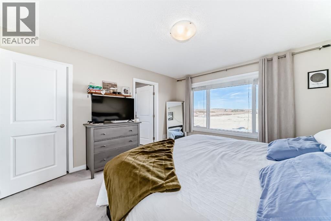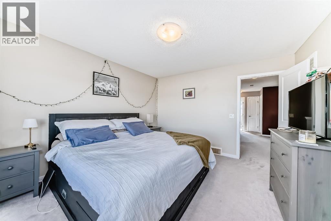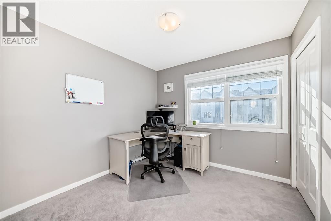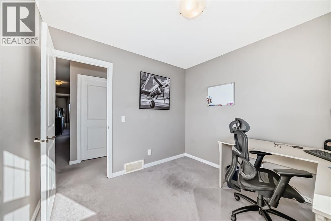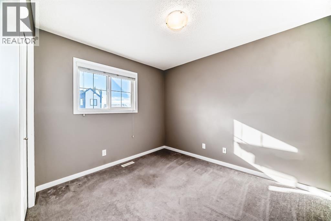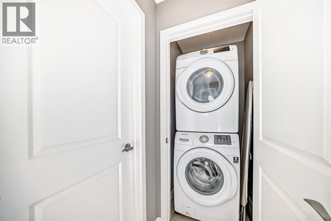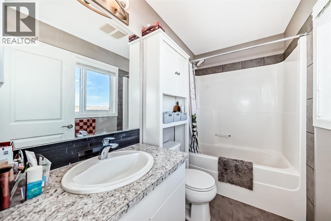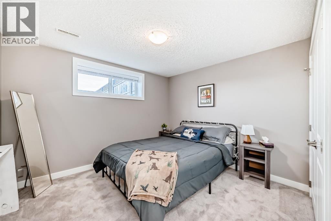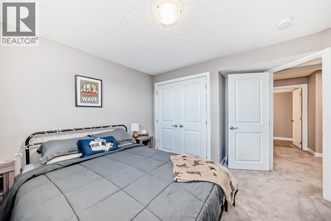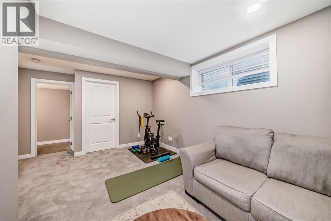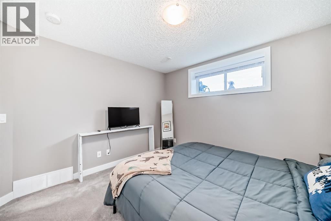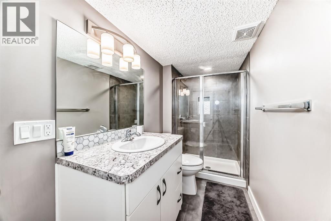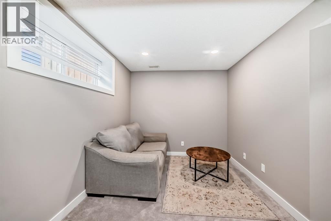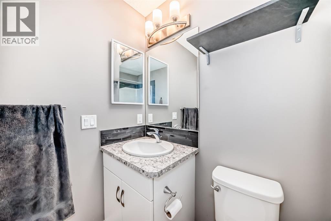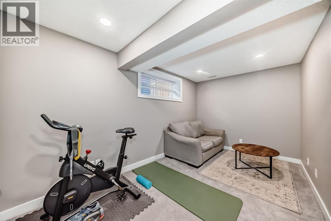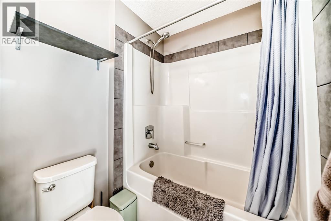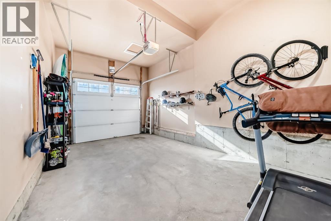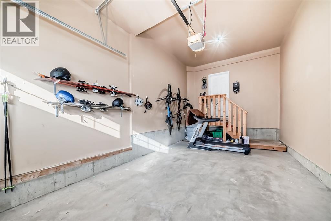** OPEN HOUSE: Sunday, October 26th 11-1pm ** Welcome to 391 Sunrise View! This fully developed duplex home offers 2,016 square feet of developed living space and features 4 bedrooms along with three and a half bathrooms and single attached garage. The property boasts a back deck with gorgeous mountain views and a private backyard Oasis. The entrance opens into an open plan kitchen with island, dining, and living area, with the dining room featuring a standout feature wall, complemented by a cozy living room. A convenient two piece bathroom completes the main level. Upstairs, the primary suite includes a four-piece ensuite and a walk-in closet. The upper floor also has a large bonus room perfect for family movie nights, two additional spacious bedrooms, a laundry room, and a family bathroom. The finished basement provides a recreation room, an additional bedroom, and a three piece bathroom, perfect for extended family and guests! Located in the sought after neighbourhood of Sunset Ridge, with easy access to the mountains, biking and walking paths and just a short drive to the Town of Cochrane and its many amenities. It offers easy commuting to Calgary while enjoying small town living. Book your showing today! (id:37074)
Property Features
Property Details
| MLS® Number | A2266183 |
| Property Type | Single Family |
| Community Name | Sunset Ridge |
| Amenities Near By | Park, Playground, Schools, Shopping |
| Features | Other, No Neighbours Behind |
| Parking Space Total | 2 |
| Plan | 1411831 |
Parking
| Attached Garage | 1 |
Building
| Bathroom Total | 4 |
| Bedrooms Above Ground | 3 |
| Bedrooms Below Ground | 1 |
| Bedrooms Total | 4 |
| Appliances | Refrigerator, Dishwasher, Stove, Microwave, Microwave Range Hood Combo, Window Coverings, Garage Door Opener |
| Basement Development | Finished |
| Basement Type | Full (finished) |
| Constructed Date | 2016 |
| Construction Material | Wood Frame |
| Construction Style Attachment | Semi-detached |
| Cooling Type | None |
| Exterior Finish | Stone, Vinyl Siding |
| Flooring Type | Carpeted, Laminate, Tile |
| Foundation Type | Poured Concrete |
| Half Bath Total | 1 |
| Heating Type | Forced Air |
| Stories Total | 2 |
| Size Interior | 1,555 Ft2 |
| Total Finished Area | 1555.2 Sqft |
| Type | Duplex |
Rooms
| Level | Type | Length | Width | Dimensions |
|---|---|---|---|---|
| Basement | Recreational, Games Room | 14.92 Ft x 8.58 Ft | ||
| Basement | Bedroom | 11.08 Ft x 10.08 Ft | ||
| Basement | Furnace | 19.58 Ft x 7.50 Ft | ||
| Basement | 3pc Bathroom | 12.33 Ft x 4.50 Ft | ||
| Main Level | Other | 5.75 Ft x 6.33 Ft | ||
| Main Level | Kitchen | 14.17 Ft x 12.83 Ft | ||
| Main Level | 2pc Bathroom | 4.92 Ft x 4.58 Ft | ||
| Main Level | Pantry | 5.00 Ft x 4.83 Ft | ||
| Main Level | Dining Room | 10.08 Ft x 9.00 Ft | ||
| Main Level | Living Room | 12.17 Ft x 13.08 Ft | ||
| Upper Level | Bonus Room | 12.58 Ft x 12.58 Ft | ||
| Upper Level | Primary Bedroom | 13.25 Ft x 12.25 Ft | ||
| Upper Level | Other | 8.67 Ft x 4.67 Ft | ||
| Upper Level | 4pc Bathroom | 8.67 Ft x 4.92 Ft | ||
| Upper Level | 4pc Bathroom | 8.17 Ft x 5.08 Ft | ||
| Upper Level | Laundry Room | 3.42 Ft x 3.42 Ft | ||
| Upper Level | Bedroom | 9.58 Ft x 9.33 Ft | ||
| Upper Level | Bedroom | 10.33 Ft x 9.00 Ft |
Land
| Acreage | No |
| Fence Type | Fence |
| Land Amenities | Park, Playground, Schools, Shopping |
| Size Frontage | 7.89 M |
| Size Irregular | 2906.26 |
| Size Total | 2906.26 Sqft|0-4,050 Sqft |
| Size Total Text | 2906.26 Sqft|0-4,050 Sqft |
| Zoning Description | R-mx |

