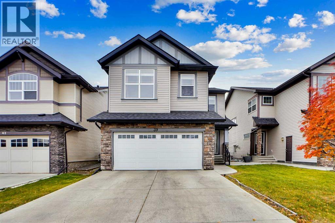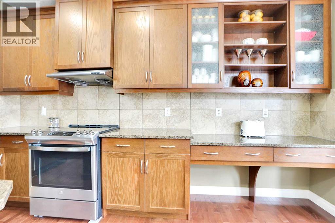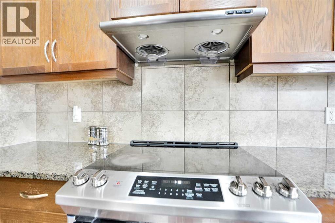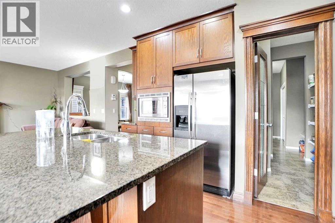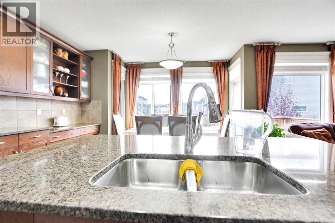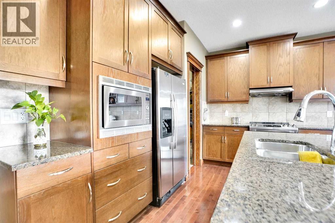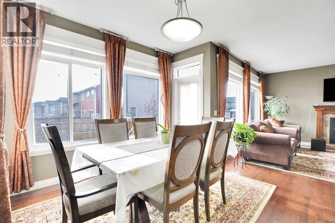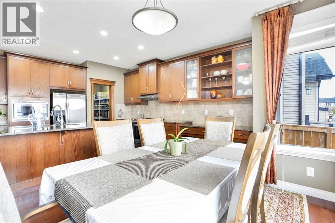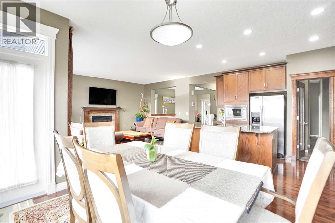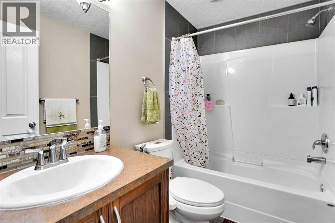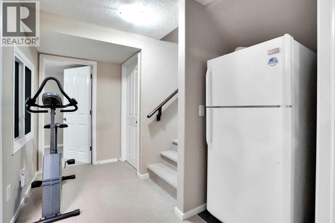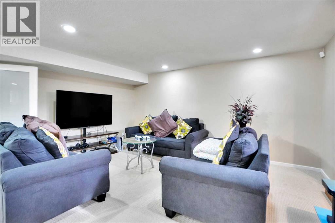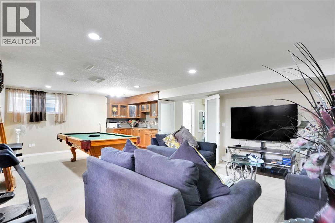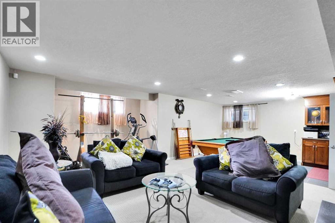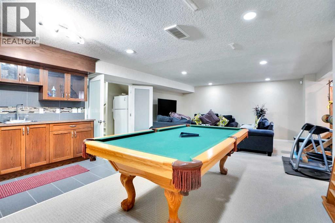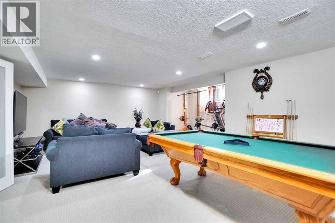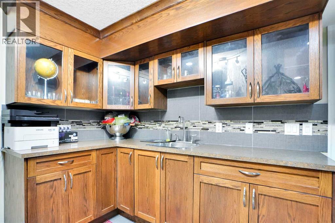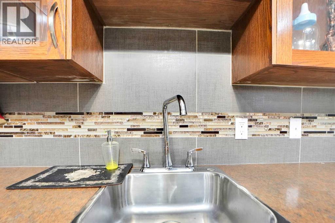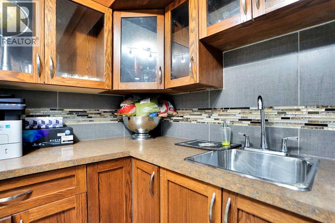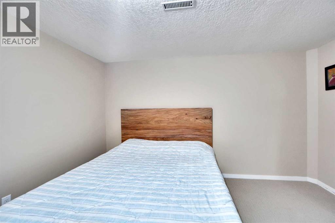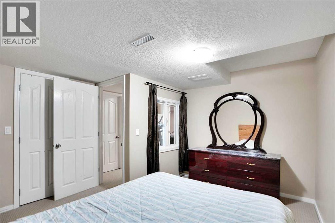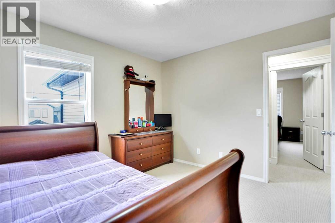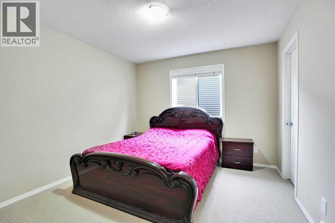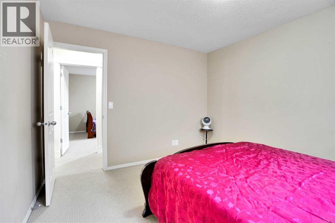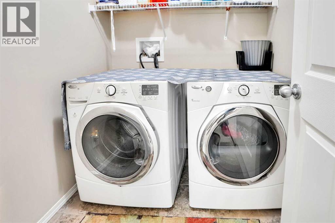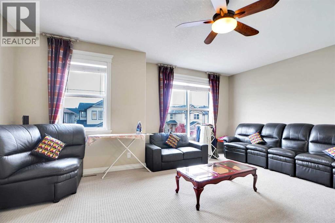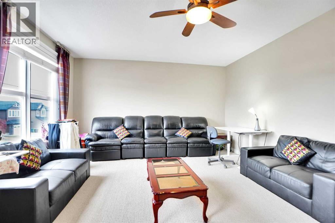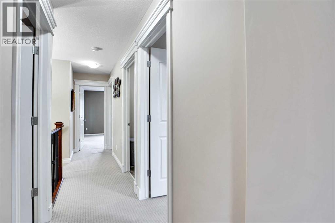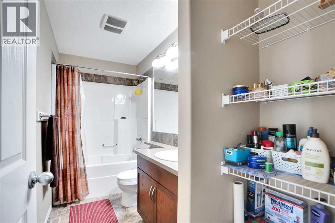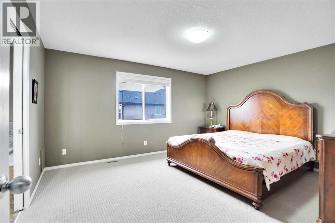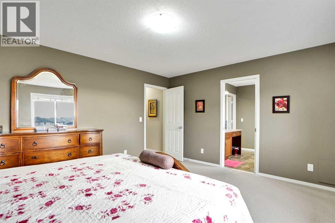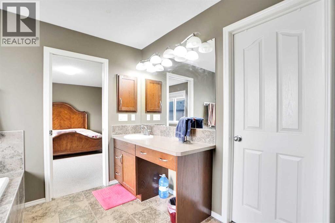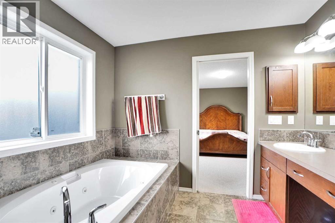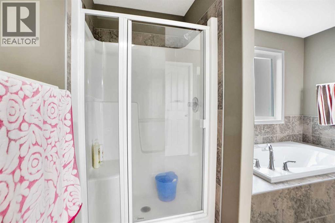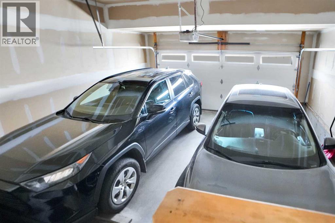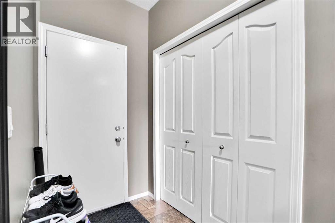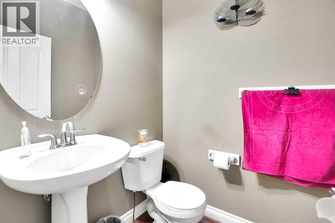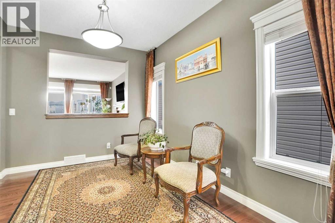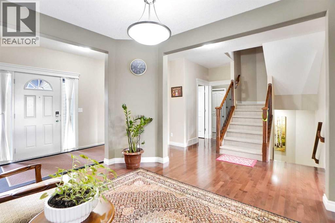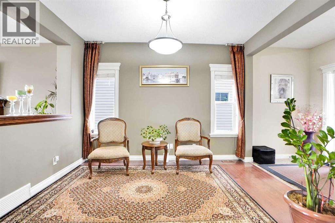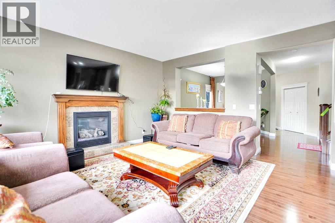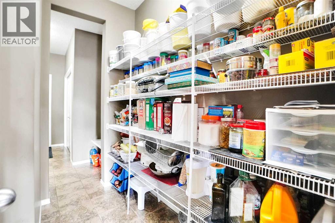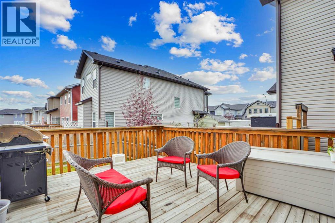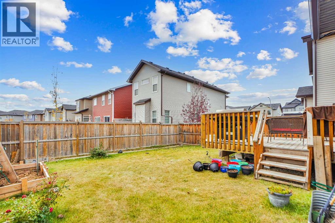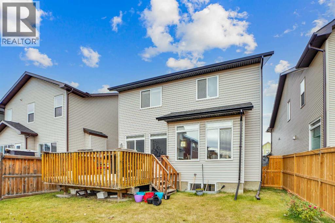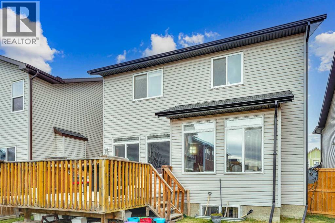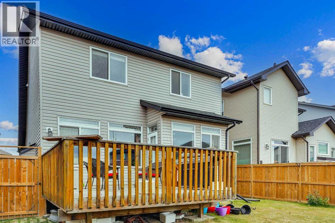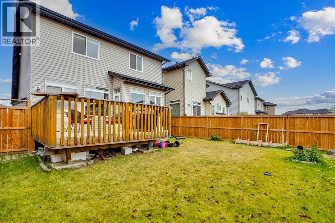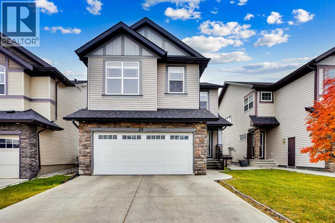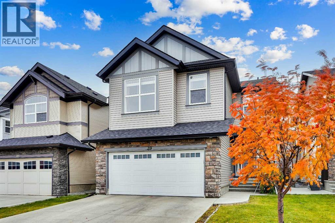LOOKING FOR A HIGH- QUALITY LIFESTYLE AT AN AFFORDABLE PRICE IN THE SOUGHT AFTER COMMUNITY OF SKYVIEW RANCH? YOUR SEARCH ENDS HERE! THIS BEAUTIFULLY MAINTAINED BY ITS ORIGINAL OWNERS, OFFERS EXCEPTIONAL VALUE WITH NUMEROUS RECENT UPGRADES LIKE 9' CEILING,KNOCK DOWN CEILING,CERAMIC TILES AND HARDWOOD FLOORS ON MAIN LEVEL,MAIN LEVEL WITH FAMILY ROOM{ WITH GAS FIRE PLACE,} AND LIVING ROOM,KITCHEN WITH GRANITE COUNTER TOPS AND DINING AREA,UPGRADED APPLIANCES,WALK THROUGH PANTRY,UPPER LEVEL WITH LARGE 3 BEDROOMS ALL WITH WALK -IN CLOSETS.MASTER WITH JETTED TUB,SEPARATE SHOWER. HUGE BONUS ROOM WITH HIGH CEILING. FULLY FINISHED BASEMENT WITH ONE BEDROOM[NO WINDOW IN BEDROOM] ILLEGAL SUITE WITH NO SEPARATE ENTRANCE.DOUBLE FRONT ATTACHED GARAGE. CLOSE TO BUS,SCHOOL,SHOPPING,ALL MAJOR ROUTES,CROSS-IRON-MALL,PARKS AND THE LIST GOES ON.VERY EASY TO SHOW. SHOWS EXCELLENT. A MUST TO SEE TO APPRECIATE. (id:37074)
Property Features
Property Details
| MLS® Number | A2267144 |
| Property Type | Single Family |
| Neigbourhood | Skyview Ranch |
| Community Name | Skyview Ranch |
| Amenities Near By | Park, Playground, Schools, Shopping, Water Nearby |
| Community Features | Lake Privileges |
| Features | Level, Parking |
| Parking Space Total | 4 |
| Plan | 0912707 |
| Structure | Deck |
Parking
| Attached Garage | 2 |
Building
| Bathroom Total | 4 |
| Bedrooms Above Ground | 3 |
| Bedrooms Below Ground | 1 |
| Bedrooms Total | 4 |
| Appliances | Refrigerator, Dishwasher, Stove, Dryer, Window Coverings, Washer & Dryer |
| Basement Development | Finished |
| Basement Features | Suite |
| Basement Type | Full (finished) |
| Constructed Date | 2010 |
| Construction Material | Wood Frame |
| Construction Style Attachment | Detached |
| Cooling Type | None |
| Exterior Finish | Vinyl Siding |
| Fireplace Present | Yes |
| Fireplace Total | 1 |
| Flooring Type | Carpeted, Ceramic Tile, Hardwood |
| Foundation Type | Poured Concrete |
| Half Bath Total | 1 |
| Heating Type | Forced Air |
| Stories Total | 2 |
| Size Interior | 2,373 Ft2 |
| Total Finished Area | 2372.53 Sqft |
| Type | House |
Rooms
| Level | Type | Length | Width | Dimensions |
|---|---|---|---|---|
| Second Level | 4pc Bathroom | Measurements not available | ||
| Second Level | 4pc Bathroom | Measurements not available | ||
| Second Level | Bedroom | 11.92 Ft x 10.75 Ft | ||
| Second Level | Bedroom | 11.08 Ft x 10.50 Ft | ||
| Second Level | Bonus Room | 19.92 Ft x 19.08 Ft | ||
| Second Level | Primary Bedroom | 14.92 Ft x 13.08 Ft | ||
| Basement | Bedroom | 12.08 Ft x 11.83 Ft | ||
| Basement | 4pc Bathroom | Measurements not available | ||
| Basement | Kitchen | 8.83 Ft x 5.75 Ft | ||
| Basement | Living Room | 15.75 Ft x 12.75 Ft | ||
| Main Level | 2pc Bathroom | Measurements not available | ||
| Main Level | Breakfast | 13.58 Ft x 8.17 Ft | ||
| Main Level | Dining Room | 12.17 Ft x 9.58 Ft | ||
| Main Level | Kitchen | 12.58 Ft x 12.25 Ft | ||
| Main Level | Family Room | 16.50 Ft x 14.58 Ft | ||
| Main Level | Living Room | 13.33 Ft x 7.83 Ft |
Land
| Acreage | No |
| Fence Type | Fence |
| Land Amenities | Park, Playground, Schools, Shopping, Water Nearby |
| Landscape Features | Garden Area |
| Size Depth | 33.96 M |
| Size Frontage | 11.02 M |
| Size Irregular | 375.00 |
| Size Total | 375 M2|0-4,050 Sqft |
| Size Total Text | 375 M2|0-4,050 Sqft |
| Zoning Description | R-g |

