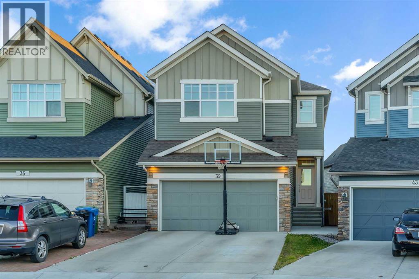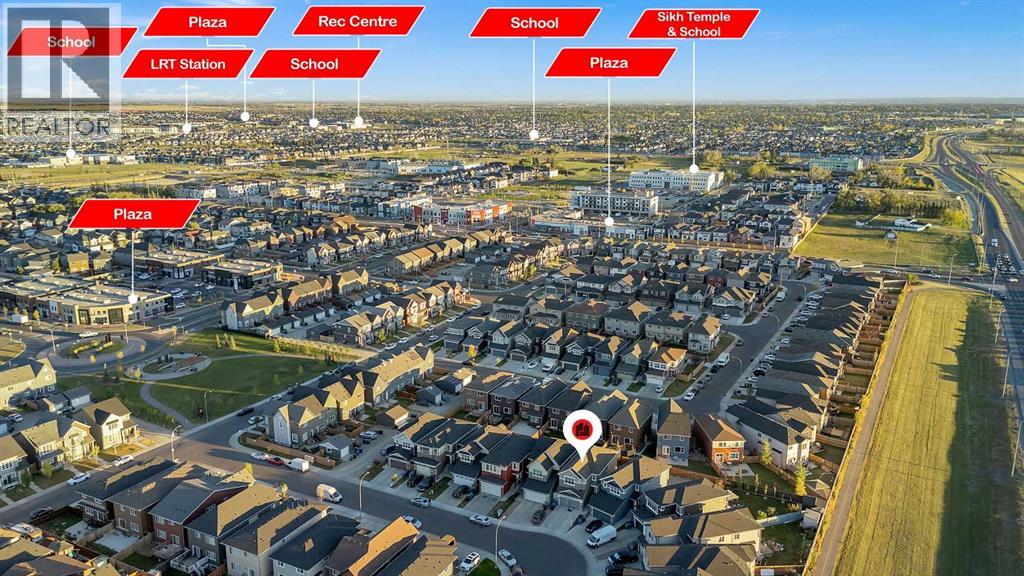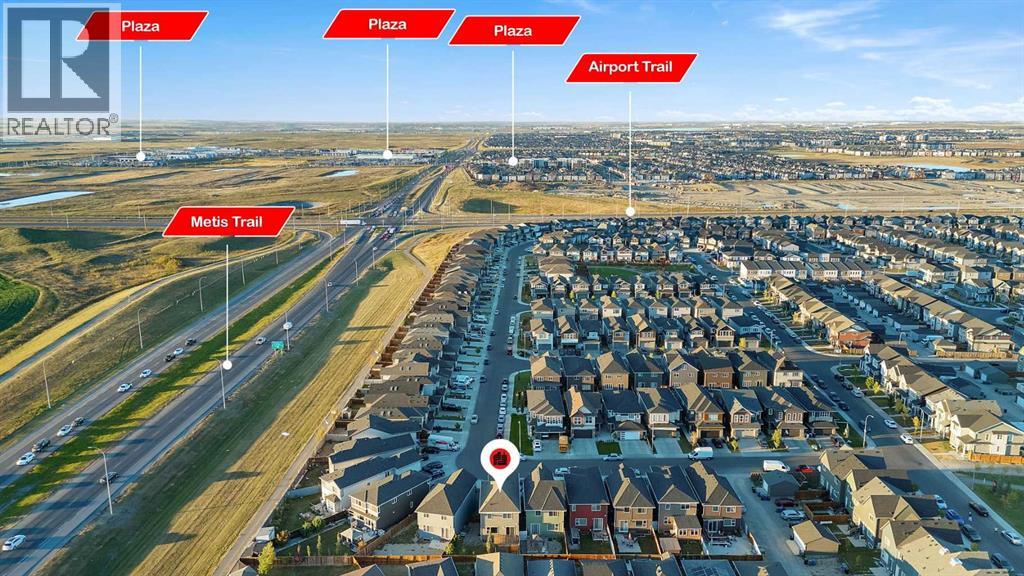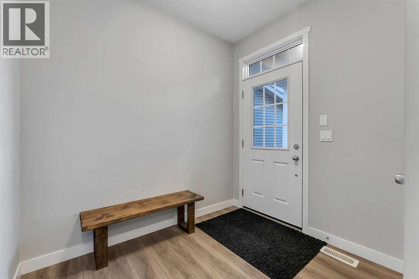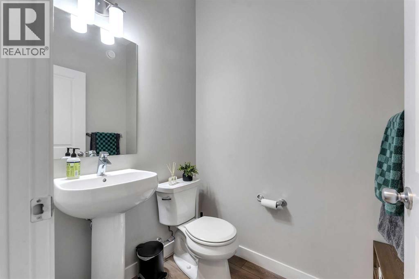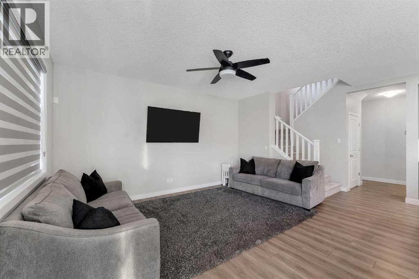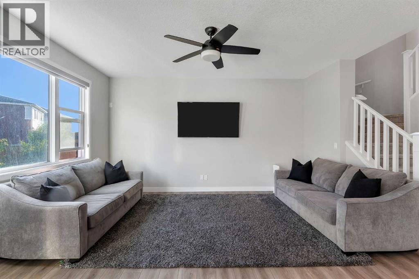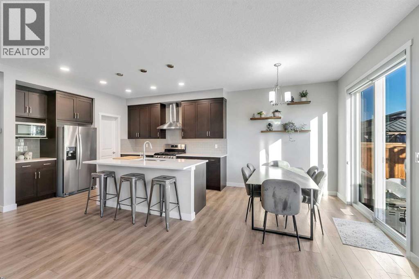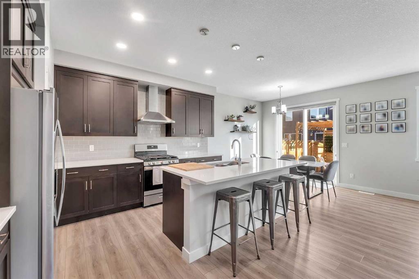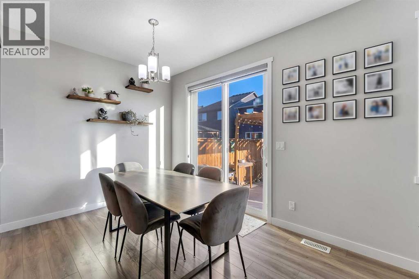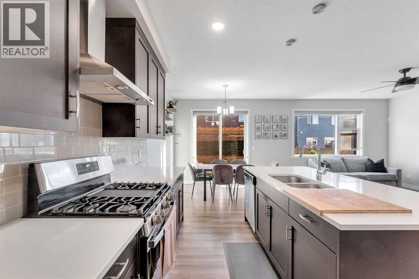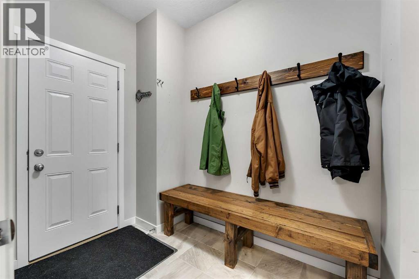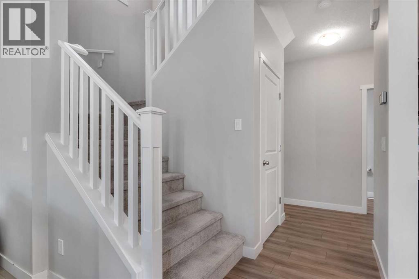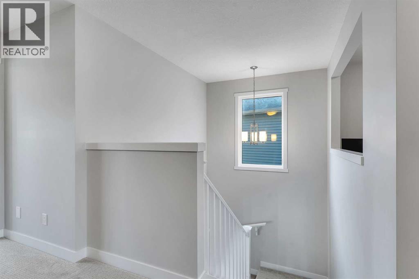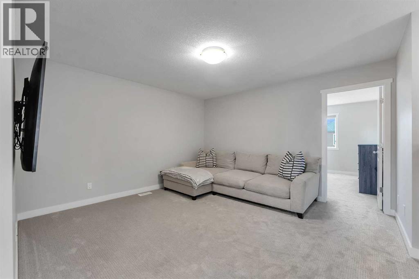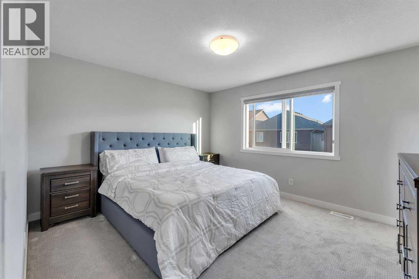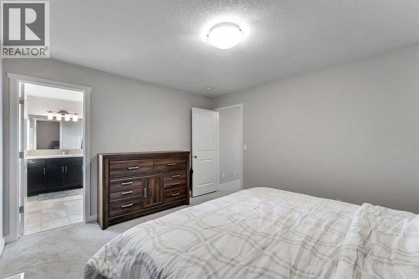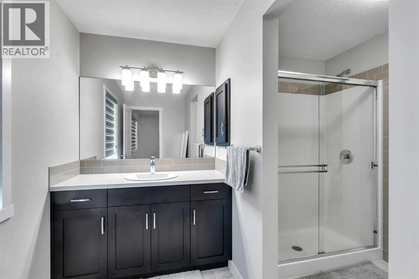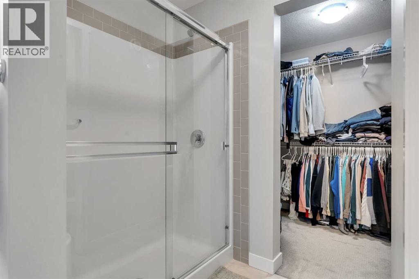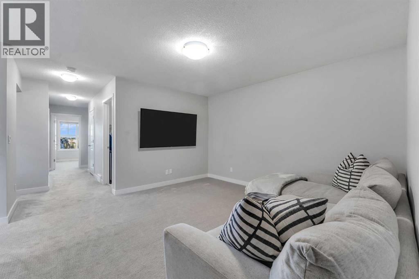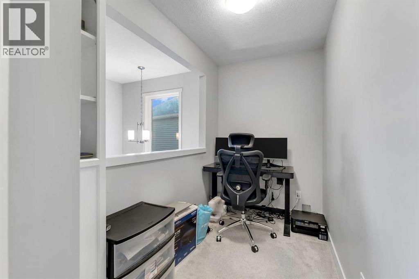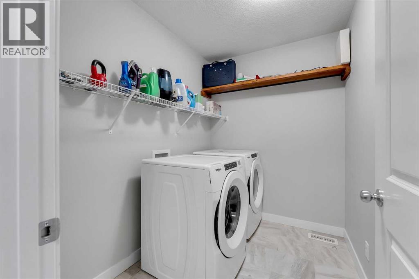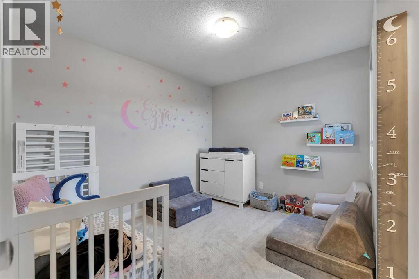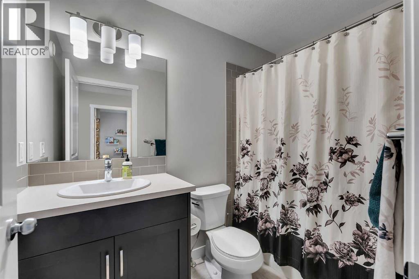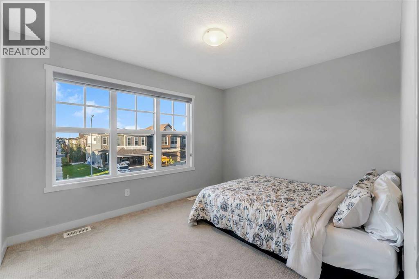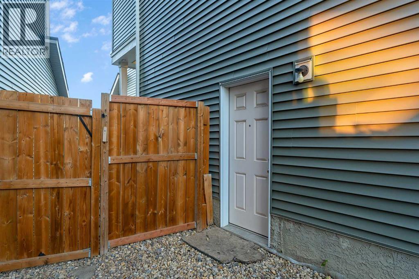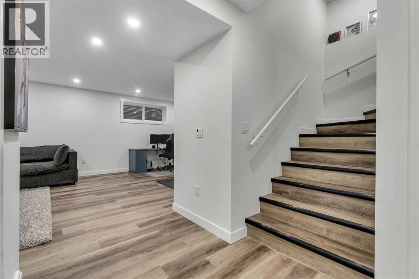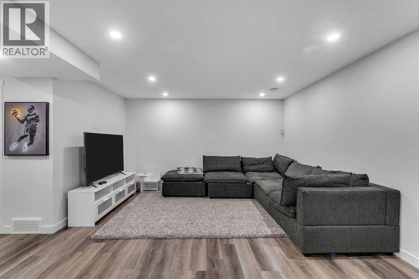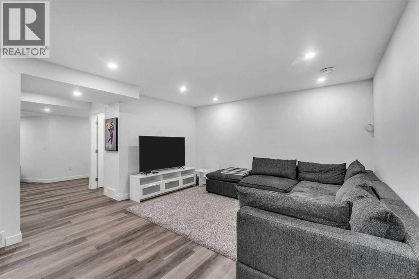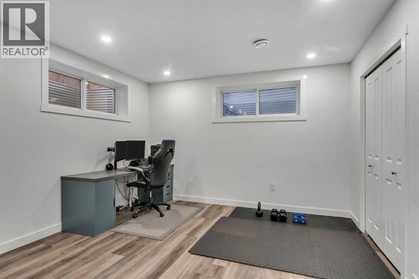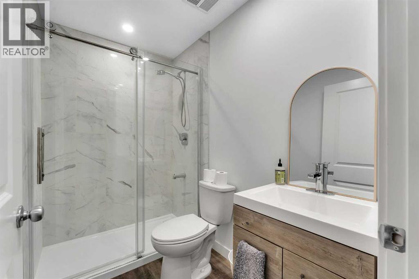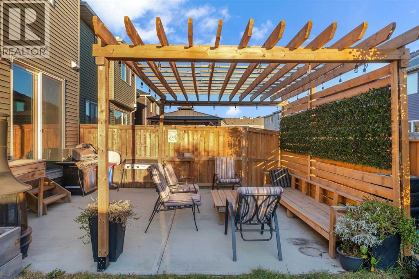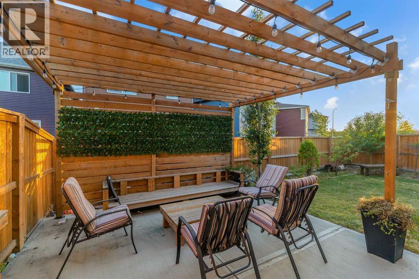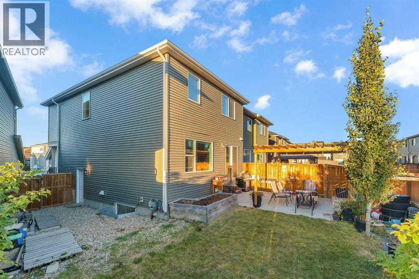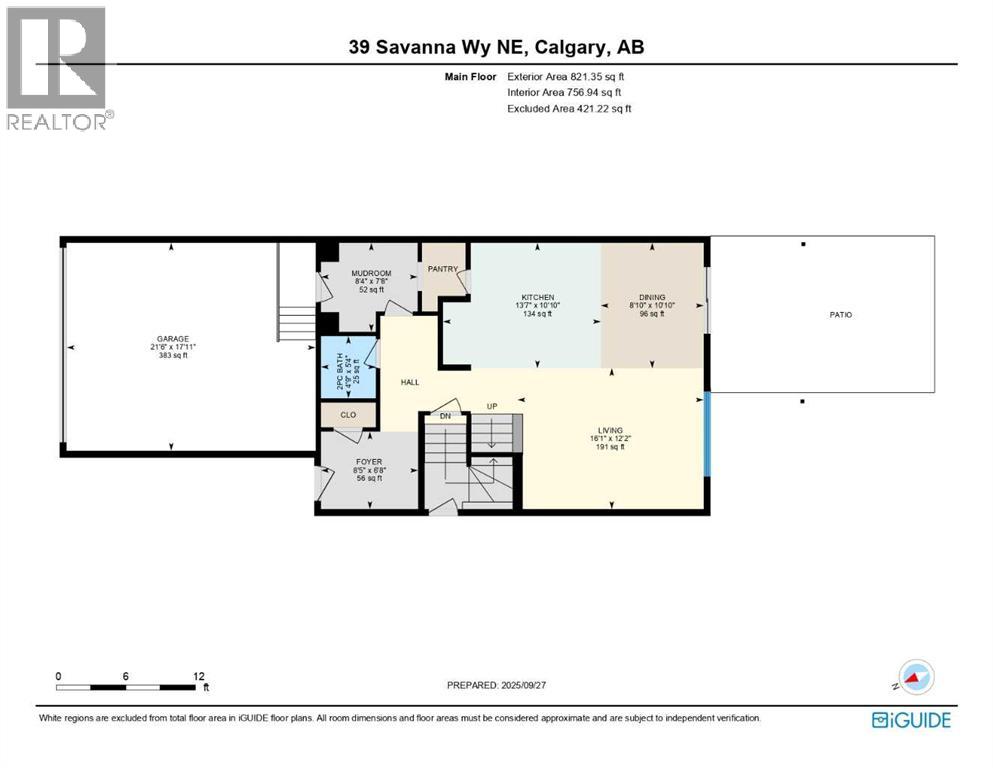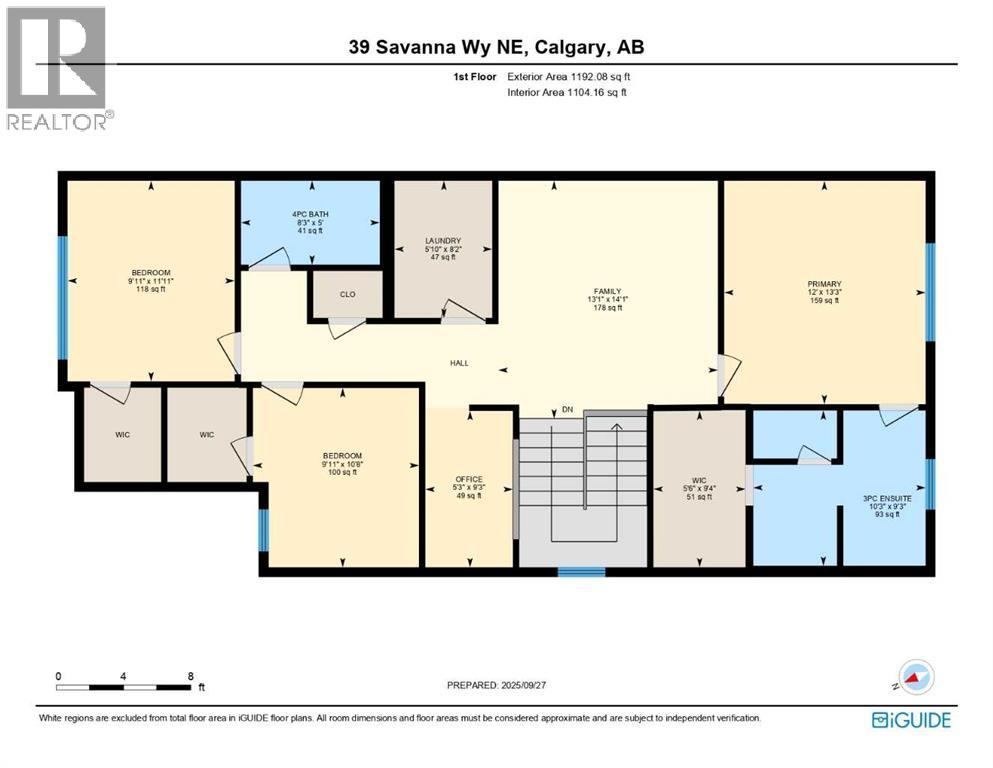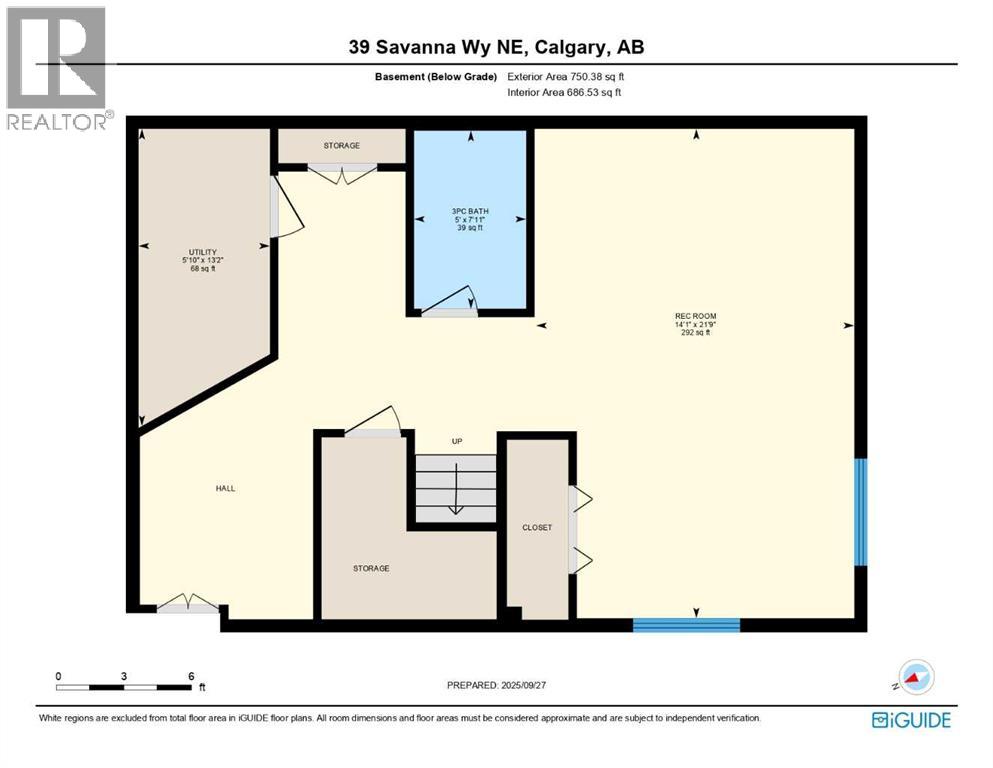ATTACHED DOUBLE GARAGE!! BASEMENT WITH SEPARATE ENTRANCE & ROUGH-IN FOR KITCHEN + LAUNDRY (POTENTIAL LEGAL SUITE – SUBJECT TO CITY APPROVAL)!! 2700+ SQFT OF LIVING SPACE!! PERGOLA IN BACKYARD!! 3 BEDROOMS!! 3.5 BATH!! A thoughtful floor plan that balances style and practicality! The main floor offers a spacious living area with big bright windows, a stylish kitchen with island, pantry, and plenty of cabinetry, a dining area with direct access to the backyard. A 2PC BATH completes the main floor. Upstairs features 3 BEDROOMS + OFFICE + HUGE BONUS ROOM. The PRIMARY BEDROOM comes with a walk-in closet and private 3PC ENSUITE BATH. Other 2 BEDROOMS share a 4PC BATH, and the office is perfect for work or study. Convenient UPPER-LEVEL LAUNDRY is right where you need it. The BASEMENT has its OWN SEPARATE ENTRANCE, with a large rec room and another 3PC BATH. Step outside to a beautifully built PERGOLA with seating, privacy greenery, and string lighting—the perfect spot for evening relaxation or entertaining guests. The backyard also includes a lawn area and space to enjoy the outdoors. All this in a prime location close to shopping, schools, and playgrounds. A FAMILY HOME THAT COMBINES COMFORT, FLEXIBILITY, AND A BACKYARD MADE FOR MEMORIES. (id:37074)
Property Features
Property Details
| MLS® Number | A2260877 |
| Property Type | Single Family |
| Neigbourhood | Northeast Calgary |
| Community Name | Saddle Ridge |
| Amenities Near By | Airport, Playground, Schools, Shopping |
| Features | See Remarks |
| Parking Space Total | 4 |
| Plan | 1712423 |
Parking
| Attached Garage | 2 |
Building
| Bathroom Total | 4 |
| Bedrooms Above Ground | 3 |
| Bedrooms Total | 3 |
| Appliances | Washer, Refrigerator, Range - Gas, Dishwasher, Dryer, Hood Fan |
| Basement Development | Finished |
| Basement Features | Separate Entrance |
| Basement Type | Full (finished) |
| Constructed Date | 2019 |
| Construction Style Attachment | Detached |
| Cooling Type | None |
| Exterior Finish | Stone, Vinyl Siding |
| Flooring Type | Carpeted, Tile, Vinyl Plank |
| Foundation Type | Poured Concrete |
| Half Bath Total | 1 |
| Heating Fuel | Natural Gas |
| Heating Type | Forced Air |
| Stories Total | 2 |
| Size Interior | 2,013 Ft2 |
| Total Finished Area | 2013.43 Sqft |
| Type | House |
Rooms
| Level | Type | Length | Width | Dimensions |
|---|---|---|---|---|
| Second Level | Bedroom | 9.92 Ft x 11.92 Ft | ||
| Second Level | 4pc Bathroom | 8.25 Ft x 5.00 Ft | ||
| Second Level | Laundry Room | 5.83 Ft x 8.17 Ft | ||
| Second Level | Family Room | 13.08 Ft x 14.08 Ft | ||
| Second Level | Primary Bedroom | 12.00 Ft x 13.25 Ft | ||
| Second Level | Bedroom | 9.92 Ft x 10.67 Ft | ||
| Second Level | Office | 5.25 Ft x 9.25 Ft | ||
| Second Level | Other | 5.50 Ft x 9.33 Ft | ||
| Second Level | 3pc Bathroom | 10.25 Ft x 9.25 Ft | ||
| Basement | Furnace | 5.83 Ft x 13.17 Ft | ||
| Basement | 3pc Bathroom | 5.00 Ft x 7.92 Ft | ||
| Basement | Recreational, Games Room | 14.08 Ft x 21.75 Ft | ||
| Main Level | Other | 8.33 Ft x 7.67 Ft | ||
| Main Level | Kitchen | 13.58 Ft x 10.83 Ft | ||
| Main Level | Dining Room | 8.83 Ft x 10.83 Ft | ||
| Main Level | Living Room | 16.08 Ft x 12.17 Ft | ||
| Main Level | Foyer | 8.42 Ft x 6.67 Ft | ||
| Main Level | 2pc Bathroom | 4.75 Ft x 5.33 Ft |
Land
| Acreage | No |
| Fence Type | Fence |
| Land Amenities | Airport, Playground, Schools, Shopping |
| Size Depth | 10.02 M |
| Size Frontage | 1.84 M |
| Size Irregular | 327.00 |
| Size Total | 327 M2|0-4,050 Sqft |
| Size Total Text | 327 M2|0-4,050 Sqft |
| Zoning Description | R-g |

